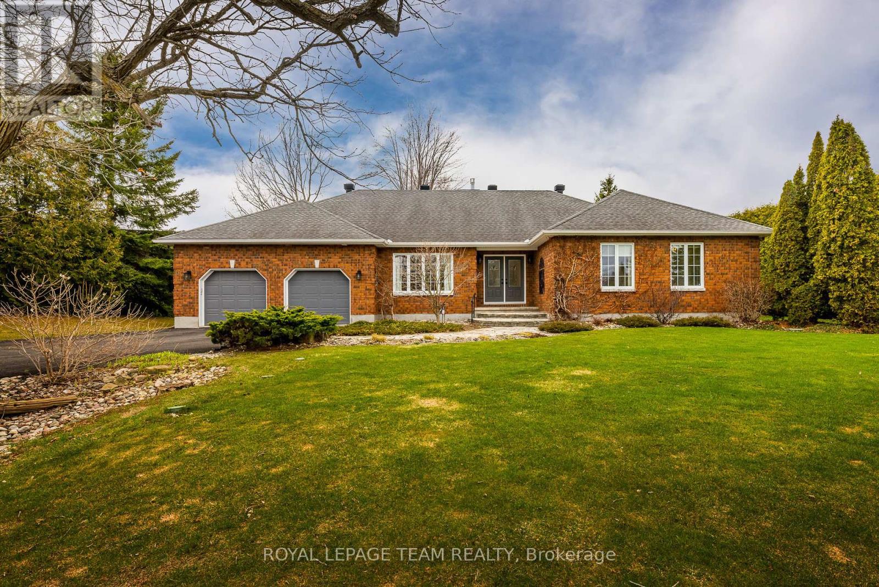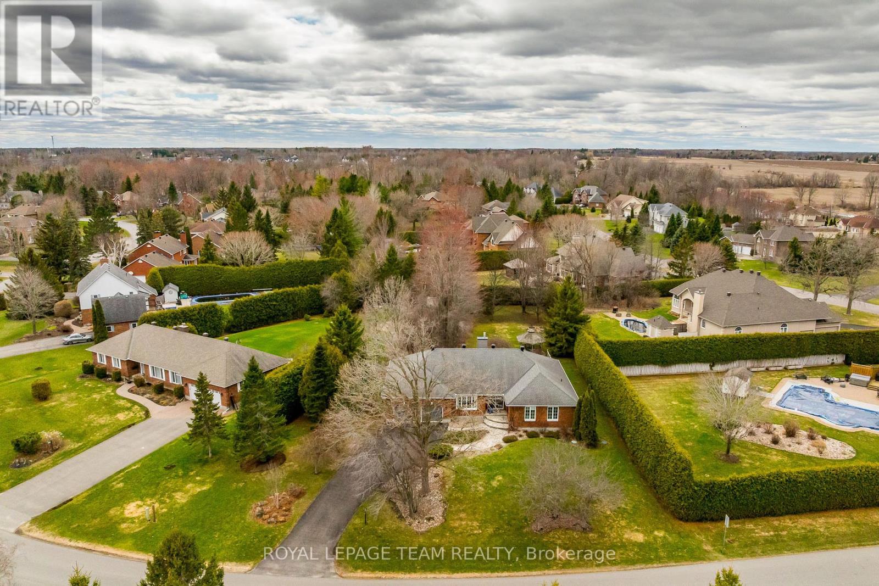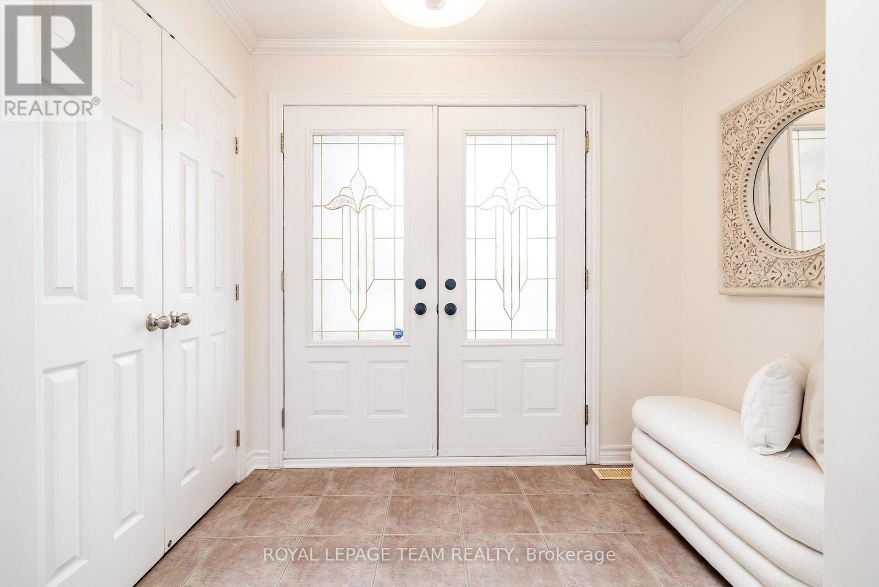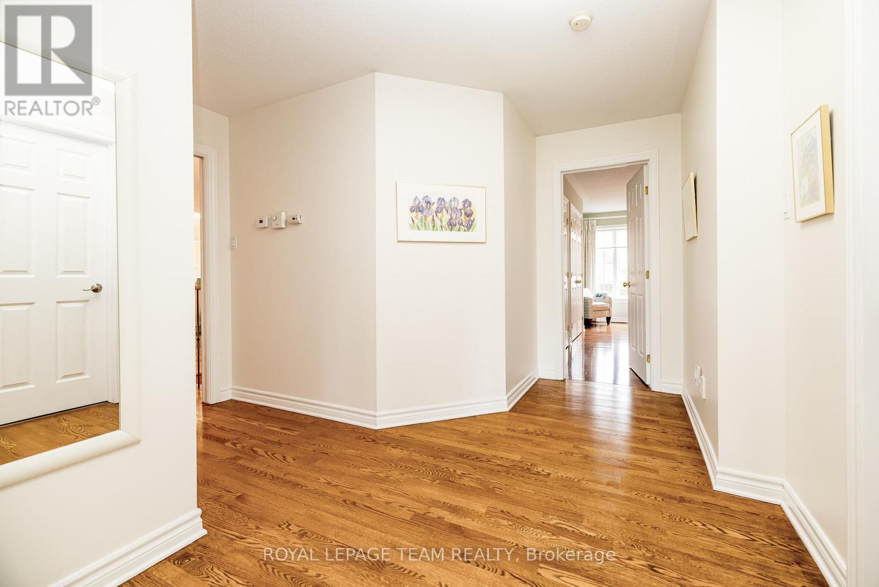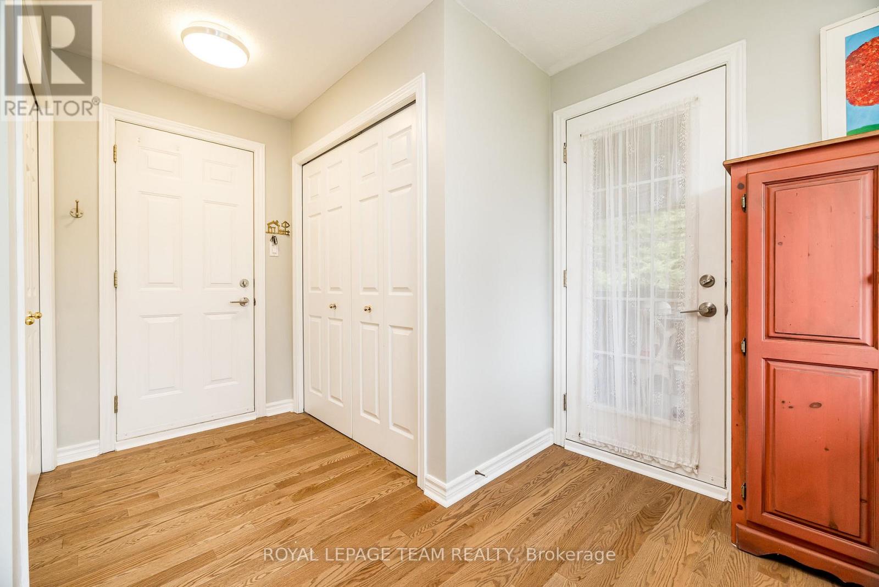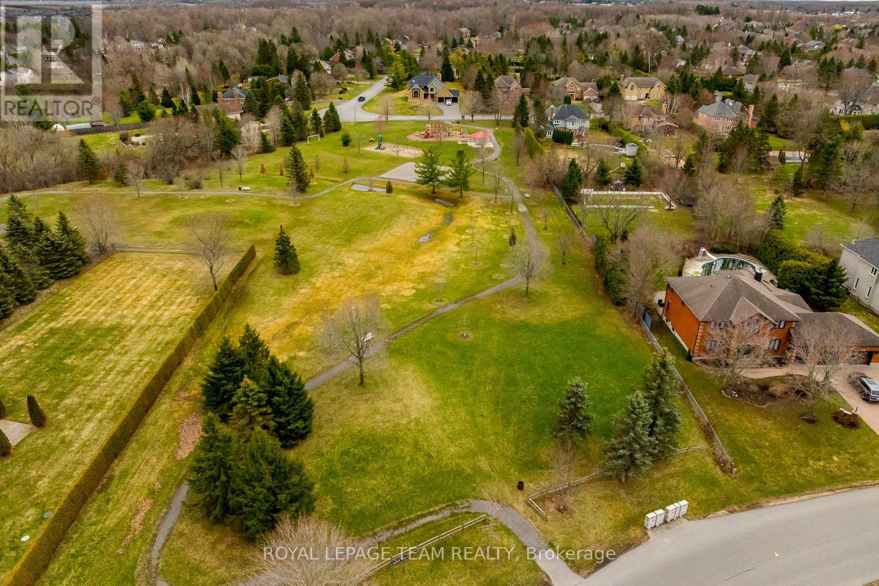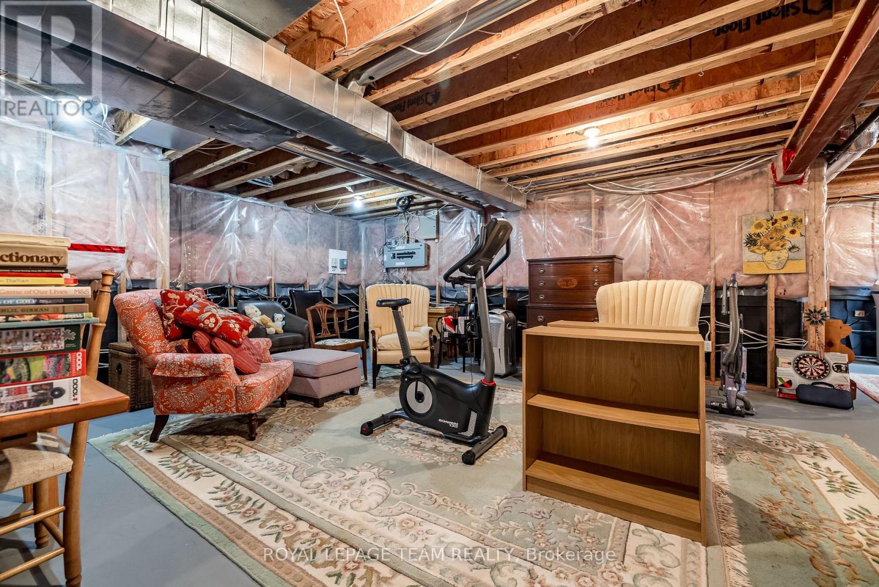1390 Potter Drive Ottawa, Ontario K4M 1C3
$1,349,000
Welcome to 1390 Potter Drive! This charming bungalow offers spacious, light-filled living on a generous lot. The bright kitchen features hardwood floors, quartz countertops, stainless steel appliances, a functional island with storage, and a pantry, all with a walk-out to the backyard. A two-sided fireplace connects the kitchen and cozy living room, while pocket doors add both charm and practicality. The formal dining room is bathed in natural light and accented by hardwood flooring. The main level boasts three bedrooms, including a spacious primary with double closets and a 4-piece ensuite. A second 3-piece bathroom completes the main floor. Off the main living space, a beautiful 3-season sunroom provides the perfect spot to relax and enjoy views of the backyard, with direct access to the patio and green space. Downstairs, you'll find a versatile finished area with an electric fireplace and a fourth bedroom currently set up as a home office. Three additional unfinished rooms offer incredible potential for future customization. Outside, enjoy the beautifully landscaped backyard with a stone patio, gazebo, and plenty of grass, ideal for entertaining or enjoying quiet moments in nature. A two-car garage adds everyday convenience. Ideally located close to all the amenities Manotick has to offer! (id:19720)
Property Details
| MLS® Number | X12101975 |
| Property Type | Single Family |
| Community Name | 8002 - Manotick Village & Manotick Estates |
| Features | Sump Pump |
| Parking Space Total | 5 |
Building
| Bathroom Total | 2 |
| Bedrooms Above Ground | 3 |
| Bedrooms Below Ground | 1 |
| Bedrooms Total | 4 |
| Appliances | Water Softener, Dishwasher, Dryer, Hood Fan, Microwave, Stove, Washer, Window Coverings, Refrigerator |
| Architectural Style | Bungalow |
| Basement Development | Partially Finished |
| Basement Type | Full (partially Finished) |
| Construction Style Attachment | Detached |
| Cooling Type | Central Air Conditioning |
| Exterior Finish | Brick |
| Fireplace Present | Yes |
| Foundation Type | Concrete |
| Heating Fuel | Natural Gas |
| Heating Type | Forced Air |
| Stories Total | 1 |
| Size Interior | 2,000 - 2,500 Ft2 |
| Type | House |
Parking
| Attached Garage | |
| Garage |
Land
| Acreage | No |
| Sewer | Septic System |
| Size Depth | 263 Ft ,9 In |
| Size Frontage | 152 Ft ,8 In |
| Size Irregular | 152.7 X 263.8 Ft |
| Size Total Text | 152.7 X 263.8 Ft |
Rooms
| Level | Type | Length | Width | Dimensions |
|---|---|---|---|---|
| Basement | Other | 5.8 m | 4.7 m | 5.8 m x 4.7 m |
| Basement | Other | 6.6 m | 5.7 m | 6.6 m x 5.7 m |
| Basement | Other | 6.7 m | 9.4 m | 6.7 m x 9.4 m |
| Basement | Bedroom 3 | 4.2 m | 4.2 m | 4.2 m x 4.2 m |
| Main Level | Living Room | 4.7 m | 4.1 m | 4.7 m x 4.1 m |
| Main Level | Sunroom | 3.8 m | 3.8 m | 3.8 m x 3.8 m |
| Main Level | Kitchen | 7.1 m | 3.8 m | 7.1 m x 3.8 m |
| Main Level | Mud Room | 3.7 m | 3.1 m | 3.7 m x 3.1 m |
| Main Level | Dining Room | 3.8 m | 3.9 m | 3.8 m x 3.9 m |
| Main Level | Primary Bedroom | 4.9 m | 5 m | 4.9 m x 5 m |
| Main Level | Bathroom | 2.3 m | 2.9 m | 2.3 m x 2.9 m |
| Main Level | Bedroom | 3 m | 4.6 m | 3 m x 4.6 m |
| Main Level | Bedroom 2 | 3.7 m | 3.9 m | 3.7 m x 3.9 m |
| Main Level | Bathroom | 2.6 m | 2.3 m | 2.6 m x 2.3 m |
Contact Us
Contact us for more information

Erin Phillips
Broker
phillipsandco.ca/
555 Legget Drive
Kanata, Ontario K2K 2X3
(613) 270-8200
(613) 270-0463
www.teamrealty.ca/


