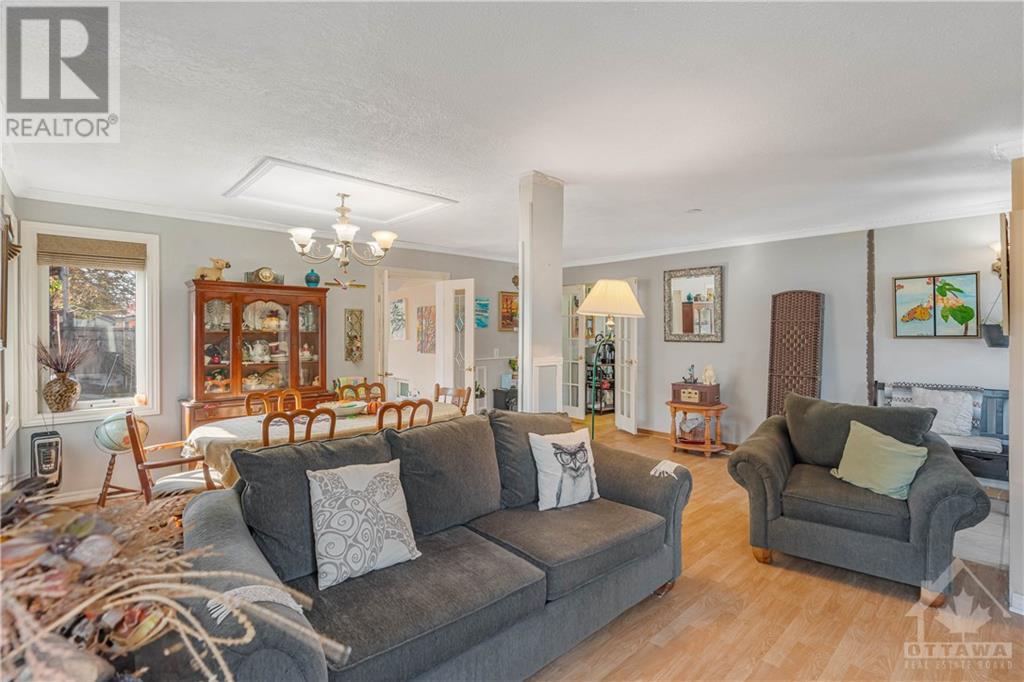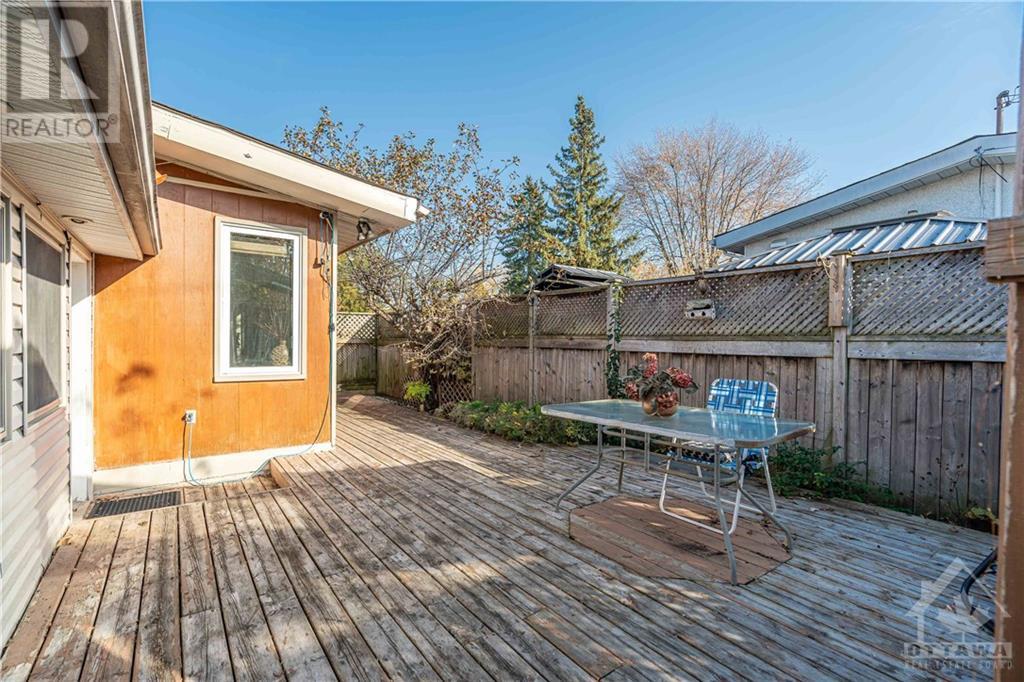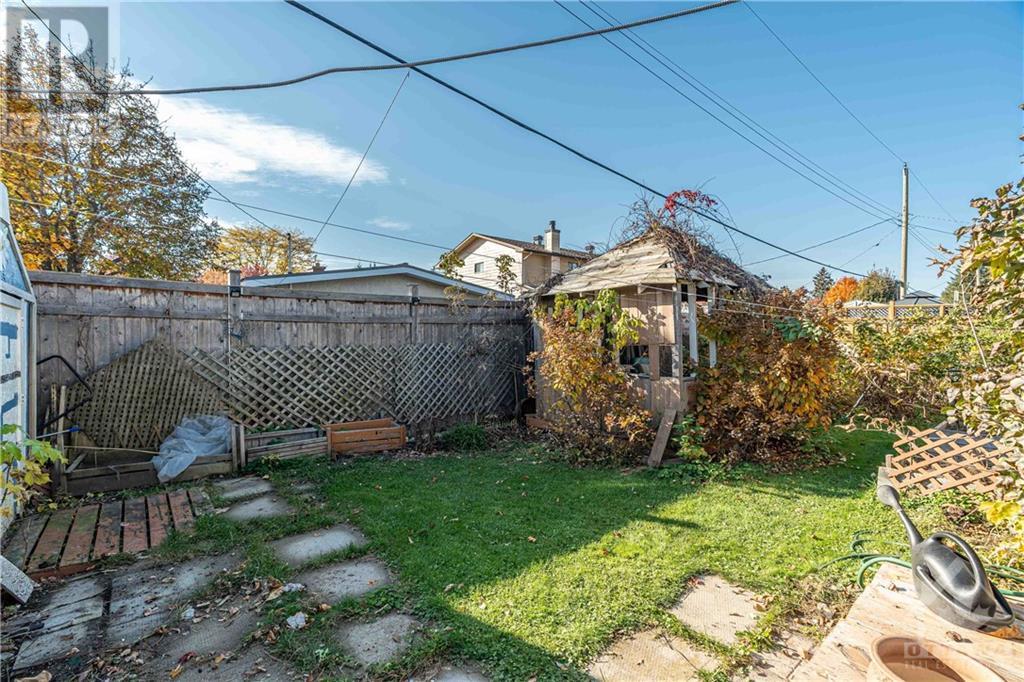1392 Sault Street Ottawa, Ontario K1E 1G9
$519,999
Check out this bright and cozy 3-bedroom home in a prime spot near Place D'Orleans Mall, Shenkman Arts Centre, and Petrie Islands! The sunroom is the perfect place to relax with its sunny south-facing windows. You'll love the open kitchen and the dining room with big windows that bring in tons of natural light. The main bedroom has a large window, making it feel even more spacious and a bathroom with a walk-in shower right outside. The backyard is private with a wood deck and fence, great for BBQs or just hanging out. Plus, the roof is only 8 years old, and it has solar panels! Easy access to Highway 174 and the Ray Friel Rec Complex makes life here super convenient. (id:19720)
Property Details
| MLS® Number | 1420856 |
| Property Type | Single Family |
| Neigbourhood | Queenswood Heights |
| Amenities Near By | Recreation Nearby, Shopping, Water Nearby |
| Parking Space Total | 4 |
| Structure | Deck |
Building
| Bathroom Total | 2 |
| Bedrooms Above Ground | 3 |
| Bedrooms Total | 3 |
| Appliances | Refrigerator, Dishwasher, Dryer, Stove, Washer |
| Basement Development | Unfinished |
| Basement Type | Full (unfinished) |
| Constructed Date | 1964 |
| Construction Style Attachment | Detached |
| Cooling Type | Central Air Conditioning |
| Exterior Finish | Brick, Siding |
| Flooring Type | Mixed Flooring, Laminate |
| Foundation Type | Poured Concrete |
| Half Bath Total | 1 |
| Heating Fuel | Natural Gas |
| Heating Type | Forced Air |
| Stories Total | 2 |
| Type | House |
| Utility Water | Municipal Water |
Parking
| Surfaced |
Land
| Acreage | No |
| Fence Type | Fenced Yard |
| Land Amenities | Recreation Nearby, Shopping, Water Nearby |
| Sewer | Municipal Sewage System |
| Size Depth | 90 Ft |
| Size Frontage | 60 Ft |
| Size Irregular | 60 Ft X 90 Ft |
| Size Total Text | 60 Ft X 90 Ft |
| Zoning Description | Residential |
Rooms
| Level | Type | Length | Width | Dimensions |
|---|---|---|---|---|
| Second Level | Bedroom | 11'0" x 11'0" | ||
| Second Level | Bedroom | 10'6" x 9'0" | ||
| Second Level | Bedroom | 11'11" x 10'6" | ||
| Second Level | 4pc Bathroom | Measurements not available | ||
| Basement | Other | 19'0" x 19'0" | ||
| Main Level | Foyer | 20'0" x 5'4" | ||
| Main Level | Living Room | 14'0" x 10'6" | ||
| Main Level | Dining Room | 14'0" x 9'0" | ||
| Main Level | Kitchen | 10'10" x 9'0" | ||
| Main Level | Family Room | 13'4" x 11'0" | ||
| Main Level | 2pc Bathroom | Measurements not available |
https://www.realtor.ca/real-estate/27673672/1392-sault-street-ottawa-queenswood-heights
Interested?
Contact us for more information

Anthony Donnelly
Salesperson
www.donnellyteam.com/
343 Preston Street, 11th Floor
Ottawa, Ontario K1S 1N4
(866) 530-7737
(647) 849-3180
www.exprealty.ca
Jacob Murphy
Salesperson
343 Preston Street, 11th Floor
Ottawa, Ontario K1S 1N4
(866) 530-7737
(647) 849-3180
www.exprealty.ca

































