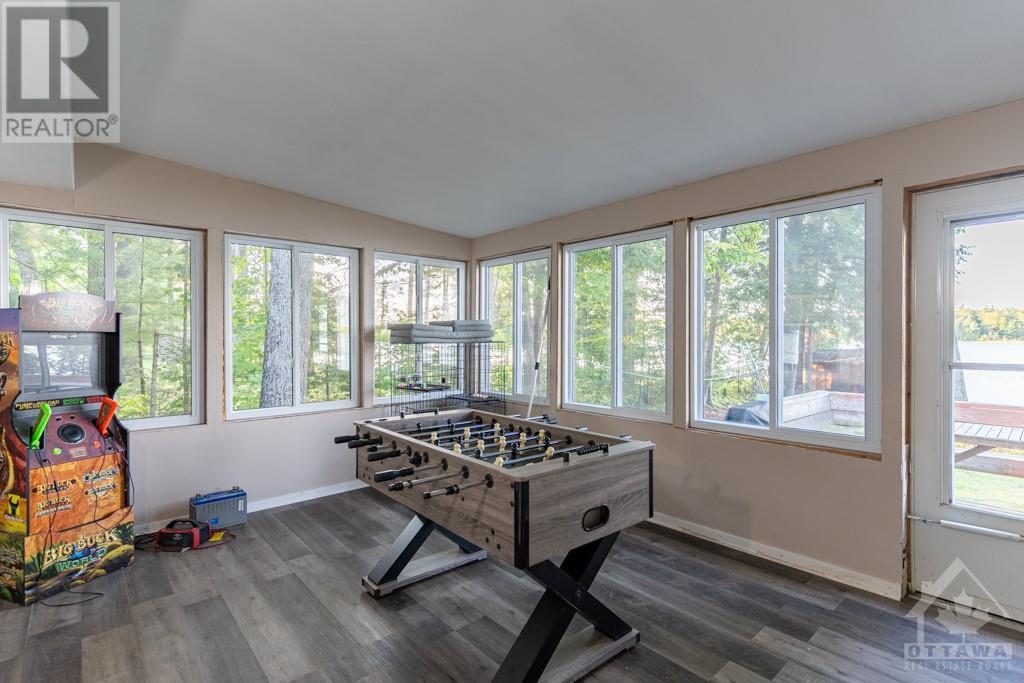1394 Snye Road White Lake, Ontario K0A 3L0
$749,900
Choose your own adventure! Are you in the market for a 4 season home on water, cottage for the family, investment property to use on Air B&B? 1394 Snye Road, known as the Wolf Den at White Lake can be all of these and more! Situated on 200+ feet of Waterfront this property offers a 4 season home, a 3 season bunkhouse and a brand new 30x30 garage. The waterfront offers two distinct areas to enter, one is deeper water access with a dock and the other side of the waterfront offers a bay area for beautiful walkout water entry for swimming and shallow water activities. The main house features 3 bedrooms, 1 bath, kitchen, living, dining areas with a sun room off the primary bedroom. The bunkhouse offers 2 more bedrooms and a living area offering privacy for guests. New 30x30 garage with a framed in upstairs storage area, could be converted into another room for guests. Approximately 1 hour from downtown Ottawa this property is a great investment opportunity for anyone looking for waterfront. (id:19720)
Property Details
| MLS® Number | 1414289 |
| Property Type | Single Family |
| Neigbourhood | White Lake Waterfront |
| Amenities Near By | Water Nearby |
| Communication Type | Internet Access |
| Features | Recreational, Automatic Garage Door Opener |
| Parking Space Total | 8 |
| Structure | Deck |
| View Type | Lake View |
| Water Front Type | Waterfront On Lake |
Building
| Bathroom Total | 1 |
| Bedrooms Above Ground | 5 |
| Bedrooms Total | 5 |
| Amenities | Furnished |
| Appliances | Refrigerator, Dryer, Stove, Washer |
| Architectural Style | Bungalow |
| Basement Development | Not Applicable |
| Basement Type | None (not Applicable) |
| Constructed Date | 1968 |
| Construction Style Attachment | Detached |
| Cooling Type | None |
| Exterior Finish | Stone |
| Fireplace Present | Yes |
| Fireplace Total | 1 |
| Flooring Type | Mixed Flooring, Tile |
| Heating Fuel | Electric, Wood |
| Heating Type | Baseboard Heaters, Other |
| Stories Total | 1 |
| Type | House |
| Utility Water | Drilled Well |
Parking
| Detached Garage | |
| Surfaced |
Land
| Acreage | Yes |
| Land Amenities | Water Nearby |
| Sewer | Septic System |
| Size Frontage | 219 Ft |
| Size Irregular | 1.01 |
| Size Total | 1.01 Ac |
| Size Total Text | 1.01 Ac |
| Zoning Description | Residential |
Rooms
| Level | Type | Length | Width | Dimensions |
|---|---|---|---|---|
| Main Level | Living Room | 12'6" x 10'1" | ||
| Main Level | Dining Room | 12'6" x 11'1" | ||
| Main Level | Kitchen | 12'6" x 11'4" | ||
| Main Level | Primary Bedroom | 14'4" x 14'6" | ||
| Main Level | 4pc Bathroom | 8'6" x 6'2" | ||
| Main Level | Bedroom | 13'1" x 8'3" | ||
| Main Level | Bedroom | 10'8" x 9'3" | ||
| Main Level | Games Room | 14'6" x 11'6" | ||
| Main Level | Laundry Room | 4'1" x 4'1" | ||
| Other | Other | 30'1" x 30'1" | ||
| Other | Storage | 25'1" x 11'1" | ||
| Secondary Dwelling Unit | Bedroom | 9'6" x 9'6" | ||
| Secondary Dwelling Unit | Bedroom | 9'8" x 9'4" | ||
| Secondary Dwelling Unit | Living Room | 9'4" x 19'2" |
https://www.realtor.ca/real-estate/27483798/1394-snye-road-white-lake-white-lake-waterfront
Interested?
Contact us for more information

Deb Driscoll
Salesperson

3000 County Road 43
Kemptville, Ontario K0G 1J0
(613) 258-4900
(613) 215-0882
www.remaxaffiliates.ca

Ryan Hodgins
Salesperson
https://www.facebook.com/RyanHodginsRealEstate

3000 County Road 43
Kemptville, Ontario K0G 1J0
(613) 258-4900
(613) 215-0882
www.remaxaffiliates.ca

Jaime Peca
Salesperson
driscollpeca.com/

3000 County Road 43
Kemptville, Ontario K0G 1J0
(613) 258-4900
(613) 215-0882
www.remaxaffiliates.ca

































