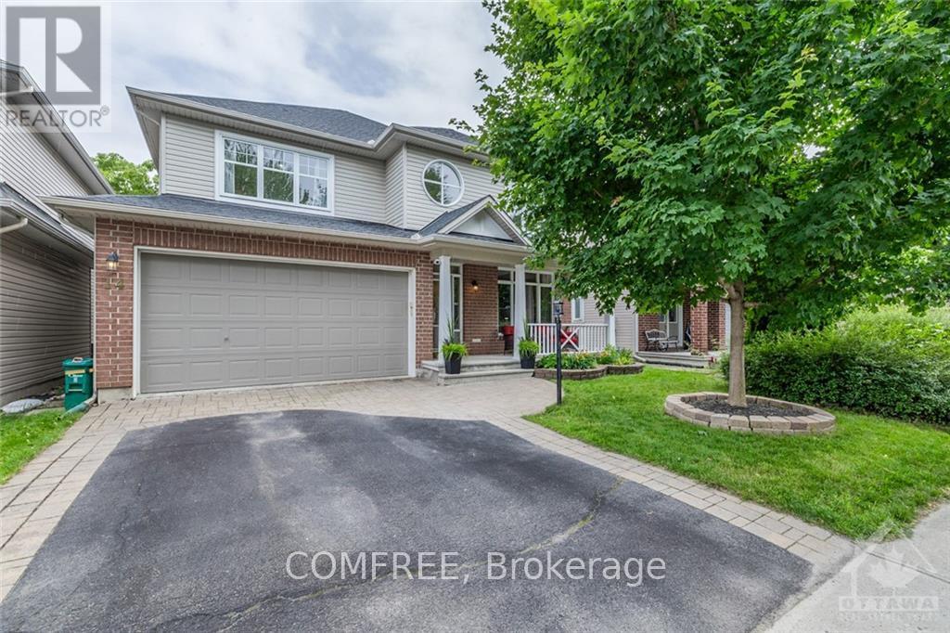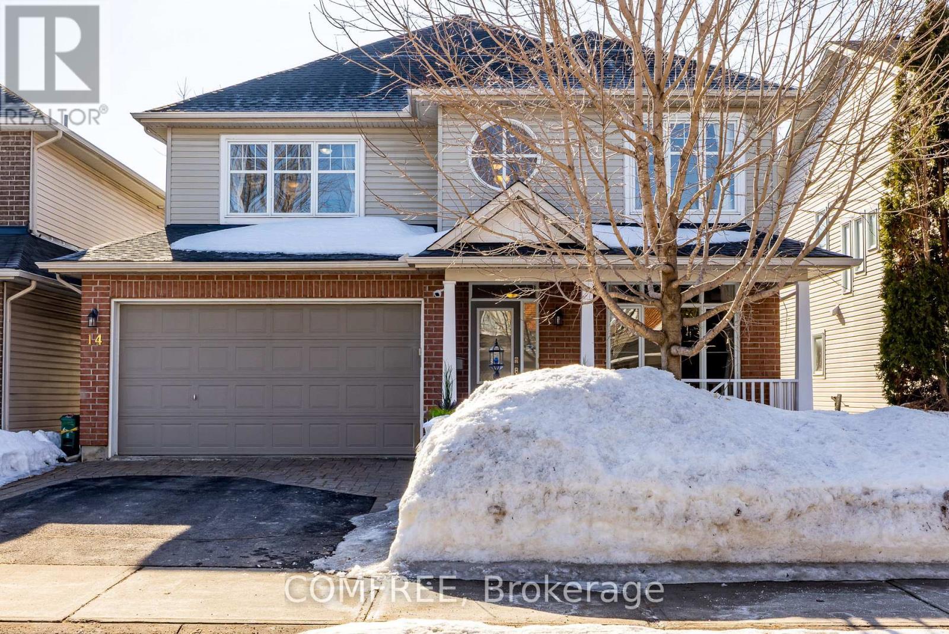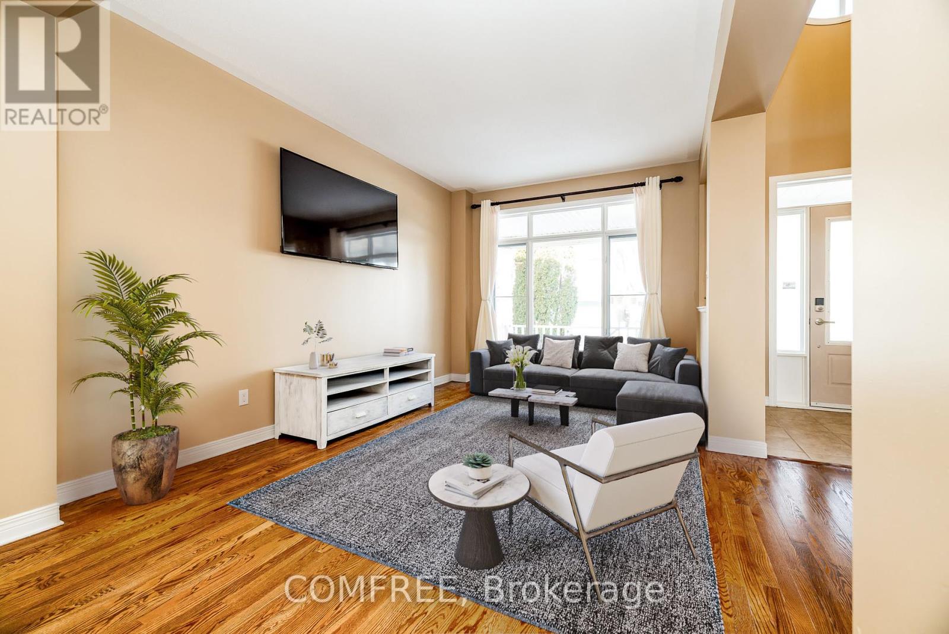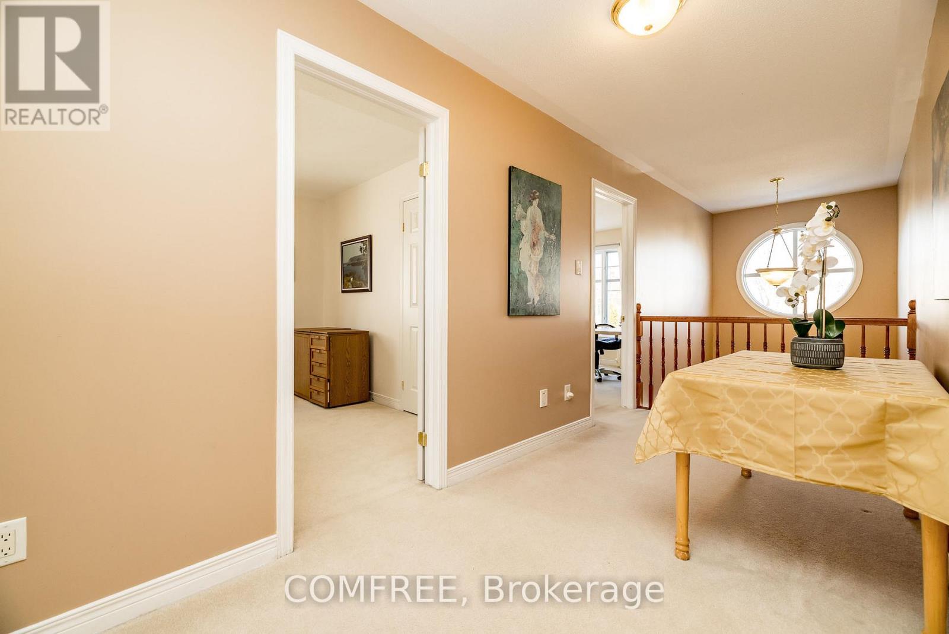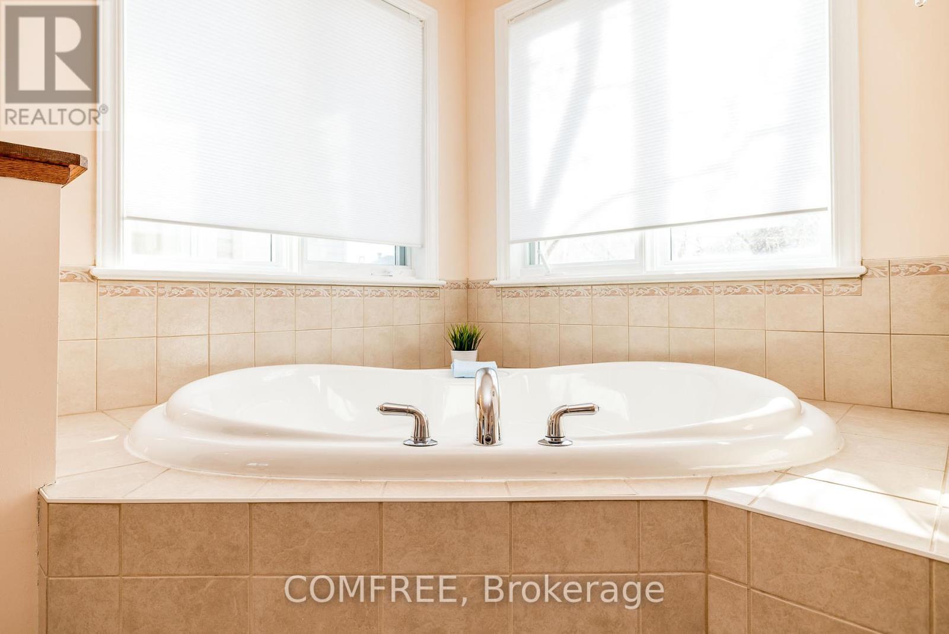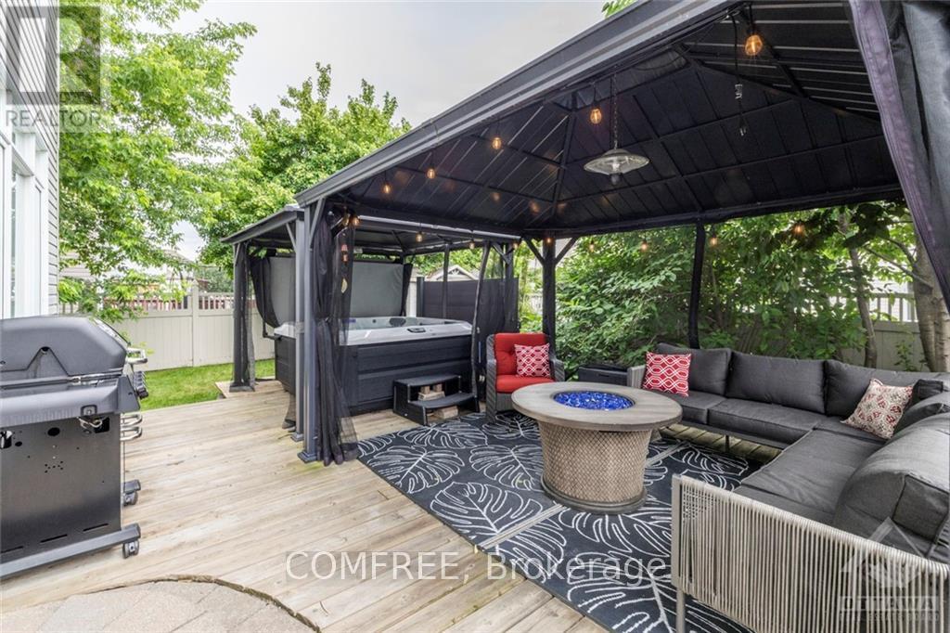14 Escade Drive Ottawa, Ontario K2G 6R9
$929,000
Welcome to 14 Escade Drive. A desirable and exceptional Tamarack Essex sun-filled home in the popular Havenlea area of Barrhaven. This established family oriented community offers a full range of schools, shopping, public transportation, parks, nature, bike and walking paths. RCMP headquarters a short stroll away. This open concept home boasts 2626 sq. ft. with 9ft ceilings on the main floor and 18ft ceiling in the family room. Features include an open concept main level floor plan, a home office/study, laundry room, powder room, 2-story family room,open kitchen with eating area and pantry, formal dining room and formal living room on the main level, and 4 bedrooms upstairs. Interlock double driveway, walkways around the home. A fully PVC fenced yard, large deck with double gazebos for your enjoyment and privacy. This gorgeous and beautifully maintained home has hardwood floors throughout on main floor and office/study, ceramic floors in all bathrooms, foyer,kitchen, powder room and laundry room. (id:19720)
Open House
This property has open houses!
2:00 pm
Ends at:4:00 pm
Property Details
| MLS® Number | X11949184 |
| Property Type | Single Family |
| Community Name | 7710 - Barrhaven East |
| Amenities Near By | Park, Public Transit, Schools |
| Features | Level Lot, Flat Site, Dry |
| Parking Space Total | 4 |
| Structure | Deck, Patio(s), Porch, Shed |
Building
| Bathroom Total | 3 |
| Bedrooms Above Ground | 4 |
| Bedrooms Total | 4 |
| Age | 16 To 30 Years |
| Amenities | Fireplace(s) |
| Appliances | Garage Door Opener Remote(s), Central Vacuum, Water Heater, Dishwasher, Dryer, Microwave, Hood Fan, Washer, Window Coverings, Refrigerator |
| Basement Development | Unfinished |
| Basement Type | Full (unfinished) |
| Construction Style Attachment | Detached |
| Cooling Type | Central Air Conditioning |
| Exterior Finish | Vinyl Siding, Brick |
| Fireplace Present | Yes |
| Fireplace Total | 1 |
| Foundation Type | Concrete |
| Half Bath Total | 1 |
| Heating Fuel | Natural Gas |
| Heating Type | Forced Air |
| Stories Total | 2 |
| Size Interior | 2,500 - 3,000 Ft2 |
| Type | House |
| Utility Water | Municipal Water |
Parking
| Garage |
Land
| Acreage | No |
| Fence Type | Fenced Yard |
| Land Amenities | Park, Public Transit, Schools |
| Sewer | Sanitary Sewer |
| Size Depth | 98 Ft ,4 In |
| Size Frontage | 43 Ft |
| Size Irregular | 43 X 98.4 Ft |
| Size Total Text | 43 X 98.4 Ft |
Rooms
| Level | Type | Length | Width | Dimensions |
|---|---|---|---|---|
| Second Level | Bedroom | 4.85 m | 3.96 m | 4.85 m x 3.96 m |
| Second Level | Bedroom | 3.66 m | 3.35 m | 3.66 m x 3.35 m |
| Second Level | Bedroom | 3.66 m | 3.35 m | 3.66 m x 3.35 m |
| Second Level | Bedroom | 3.66 m | 3.35 m | 3.66 m x 3.35 m |
| Main Level | Living Room | 3.34 m | 4.57 m | 3.34 m x 4.57 m |
| Main Level | Dining Room | 3.35 m | 3.51 m | 3.35 m x 3.51 m |
| Main Level | Kitchen | 3.23 m | 4.11 m | 3.23 m x 4.11 m |
| Main Level | Eating Area | 3.23 m | 2.74 m | 3.23 m x 2.74 m |
| Main Level | Family Room | 3.96 m | 4.95 m | 3.96 m x 4.95 m |
| Main Level | Office | 3.05 m | 4.06 m | 3.05 m x 4.06 m |
Utilities
| Cable | Installed |
| Sewer | Installed |
https://www.realtor.ca/real-estate/28184770/14-escade-drive-ottawa-7710-barrhaven-east
Contact Us
Contact us for more information
Erin Holowach
Salesperson
151 Yonge Street Unit 1500
Toronto, Ontario M5C 2W7
(877) 297-1188


