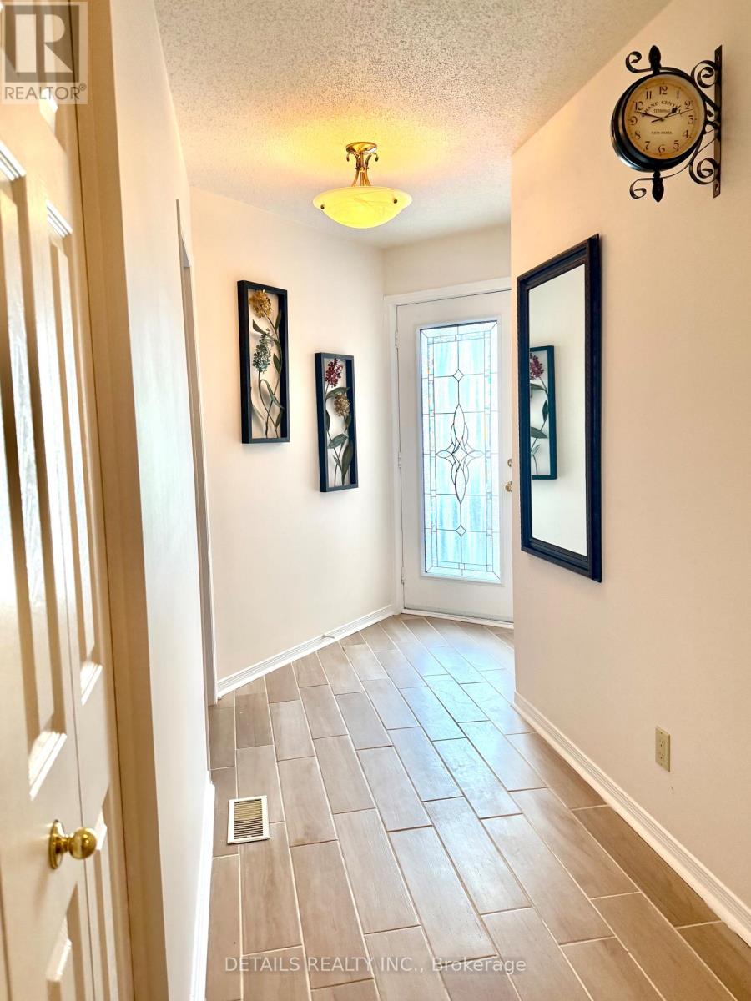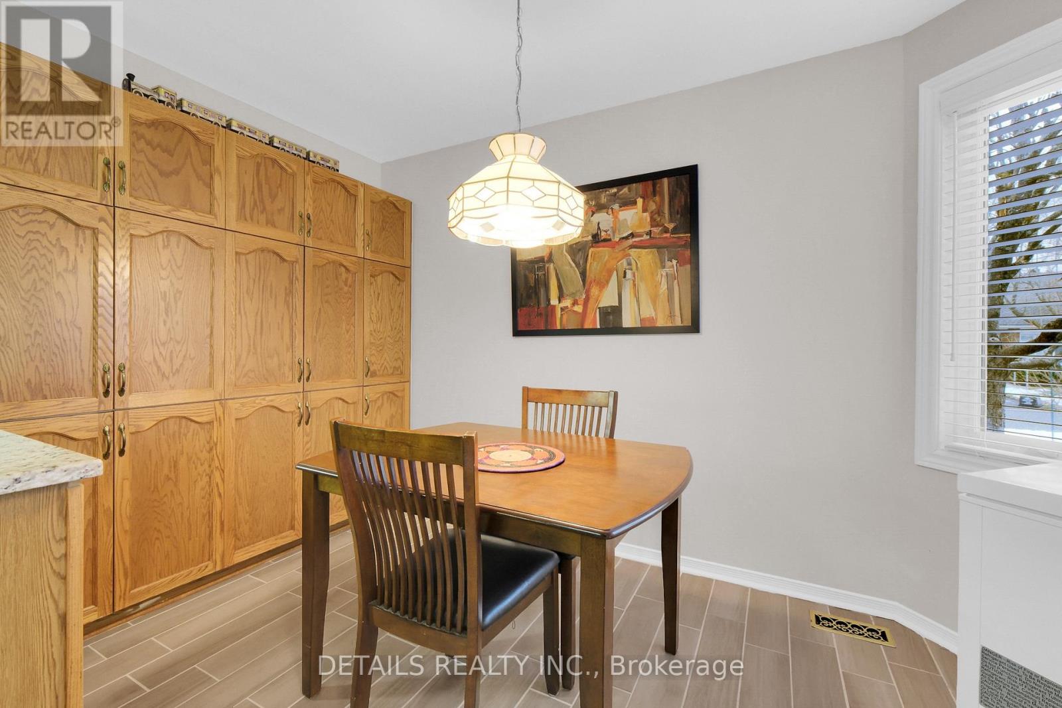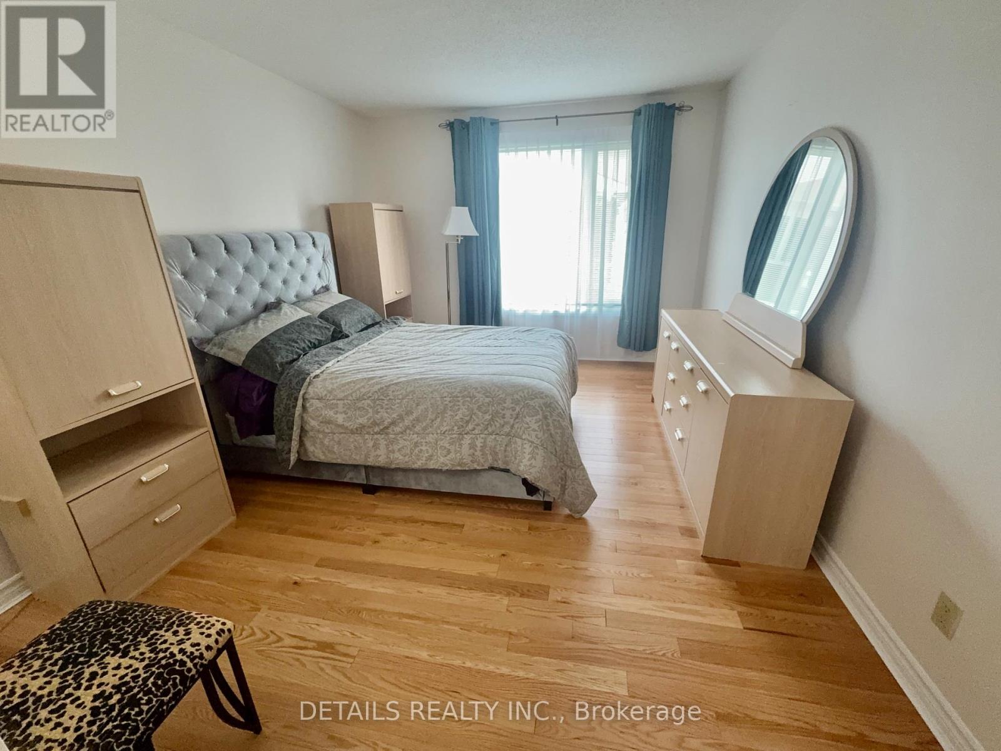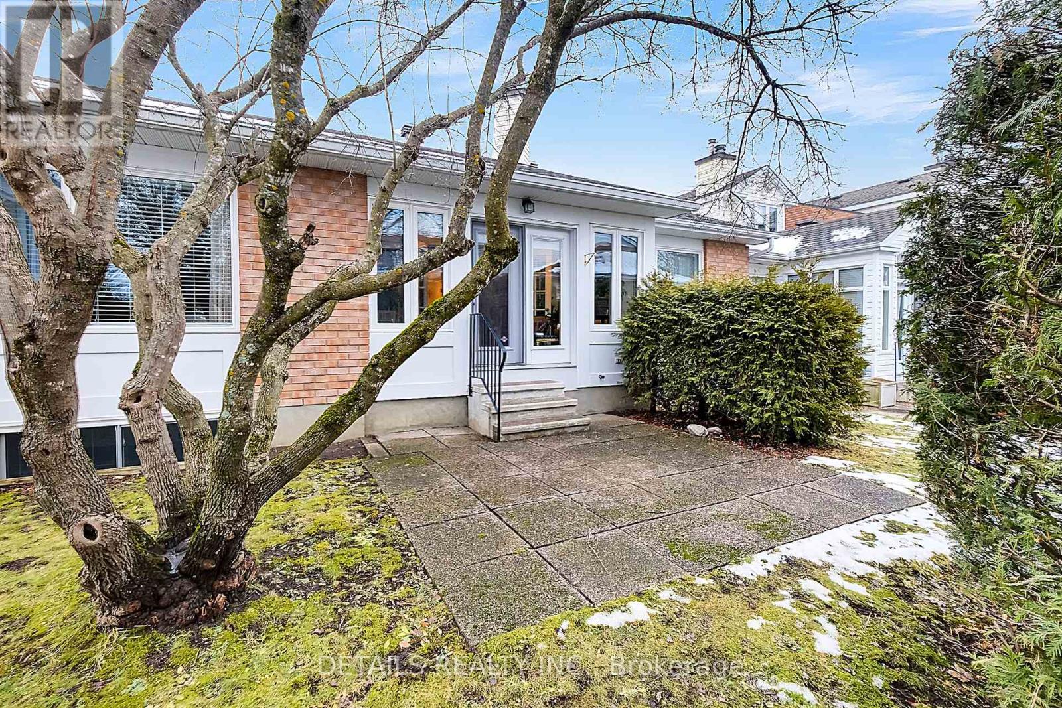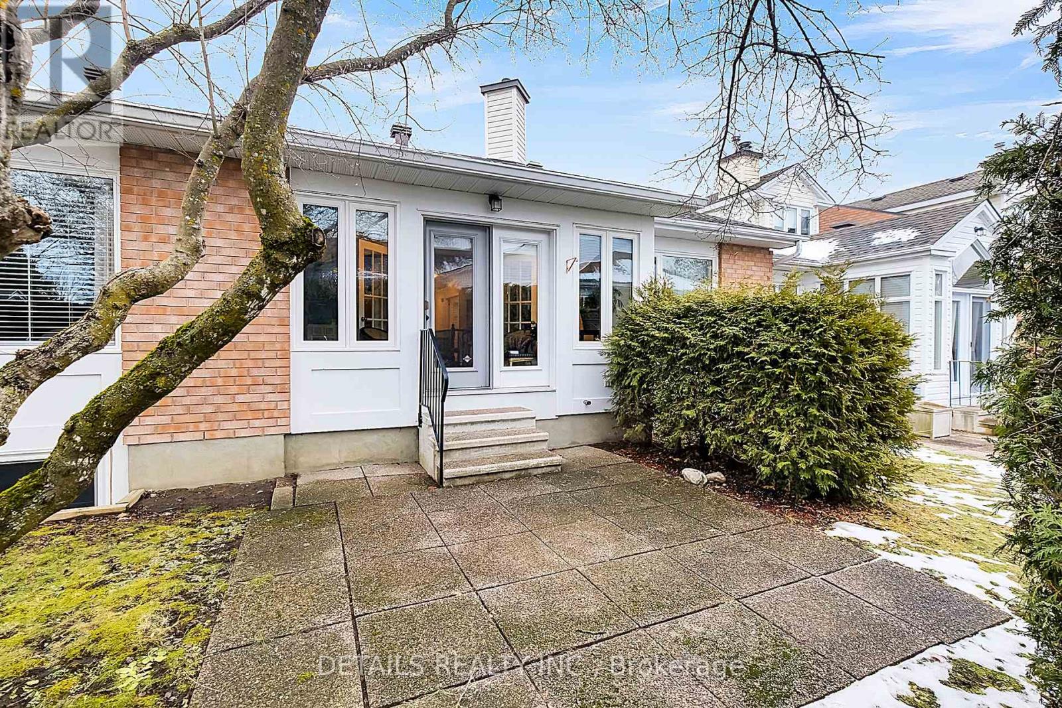14 Grand Cedar Court Ottawa, Ontario K2S 1C8
$559,900Maintenance, Insurance
$652 Monthly
Maintenance, Insurance
$652 MonthlyCozy 2+1 bedroom 2 bath bungalow on quiet cut de sac location is ready to move in to and priced well to allow for future upgrade and painting desires. This Amberwood Village home has granite counter tops, hardwood floors and a finish basement with an extra bedroom, a family room and a future rough in bathroom. There's plenty more space for hobbies and storage too. Upgrades currently include a new high efficiency furnace in October of 2024 with a Uv air purifier, fresh carpet in the basement family room and deep soaker tub in the ensuite. The best feature is the delightful all year sun room off the living room, perfect for your favourite plants and enjoying a morning coffee. A rear patio has plenty of privacy for outdoor enjoyment. the Condo fee at $652 per month includes all exterior maintenance including clearing the snow right up to your front door. (id:19720)
Open House
This property has open houses!
2:00 pm
Ends at:4:00 pm
Property Details
| MLS® Number | X12057682 |
| Property Type | Single Family |
| Community Name | 8202 - Stittsville (Central) |
| Community Features | Pet Restrictions |
| Features | In Suite Laundry |
| Parking Space Total | 2 |
Building
| Bathroom Total | 2 |
| Bedrooms Above Ground | 2 |
| Bedrooms Below Ground | 1 |
| Bedrooms Total | 3 |
| Age | 31 To 50 Years |
| Amenities | Fireplace(s) |
| Appliances | Garage Door Opener Remote(s), Central Vacuum, Water Meter, Dishwasher, Dryer, Hood Fan, Washer, Refrigerator |
| Architectural Style | Bungalow |
| Basement Development | Finished |
| Basement Type | N/a (finished) |
| Cooling Type | Central Air Conditioning |
| Exterior Finish | Brick Facing, Vinyl Siding |
| Fireplace Present | Yes |
| Fireplace Total | 1 |
| Flooring Type | Hardwood |
| Heating Fuel | Natural Gas |
| Heating Type | Forced Air |
| Stories Total | 1 |
| Size Interior | 1,200 - 1,399 Ft2 |
| Type | Row / Townhouse |
Parking
| Attached Garage | |
| Garage |
Land
| Acreage | No |
| Landscape Features | Landscaped |
| Zoning Description | Residential |
Rooms
| Level | Type | Length | Width | Dimensions |
|---|---|---|---|---|
| Basement | Utility Room | 8.51 m | 3.3 m | 8.51 m x 3.3 m |
| Basement | Laundry Room | 8.5 m | 3.2 m | 8.5 m x 3.2 m |
| Basement | Family Room | 4.24 m | 4.11 m | 4.24 m x 4.11 m |
| Basement | Bedroom | 4.36 m | 3.18 m | 4.36 m x 3.18 m |
| Basement | Other | 4.22 m | 3.19 m | 4.22 m x 3.19 m |
| Basement | Exercise Room | 4.26 m | 3.15 m | 4.26 m x 3.15 m |
| Main Level | Kitchen | 2.73 m | 3.71 m | 2.73 m x 3.71 m |
| Main Level | Sunroom | 4.26 m | 2.13 m | 4.26 m x 2.13 m |
| Main Level | Living Room | 3.98 m | 4.24 m | 3.98 m x 4.24 m |
| Main Level | Dining Room | 3.76 m | 2.89 m | 3.76 m x 2.89 m |
| Main Level | Primary Bedroom | 4.2 m | 3.23 m | 4.2 m x 3.23 m |
| Main Level | Bedroom | 3.72 m | 3.24 m | 3.72 m x 3.24 m |
| Main Level | Eating Area | 3.44 m | 2.08 m | 3.44 m x 2.08 m |
https://www.realtor.ca/real-estate/28110440/14-grand-cedar-court-ottawa-8202-stittsville-central
Contact Us
Contact us for more information

Kevin Kelly
Broker
www.itsaboutknowing.ca/
1530stittsville Main St,bx1024
Ottawa, Ontario K2S 1B2
(613) 686-6336





