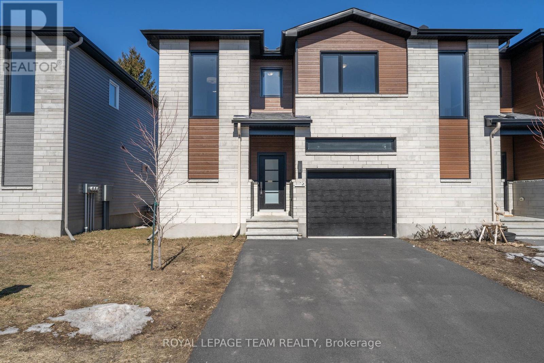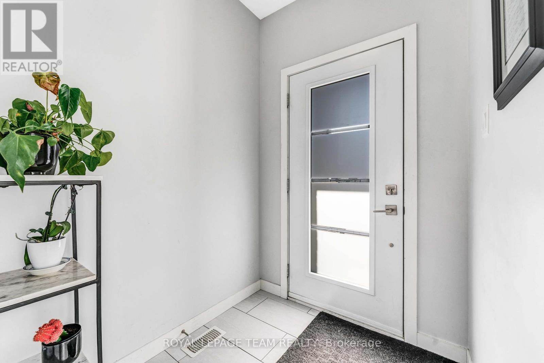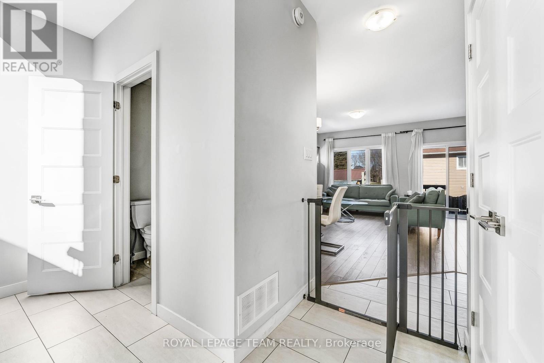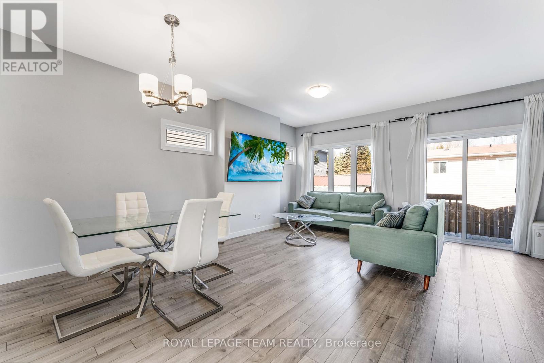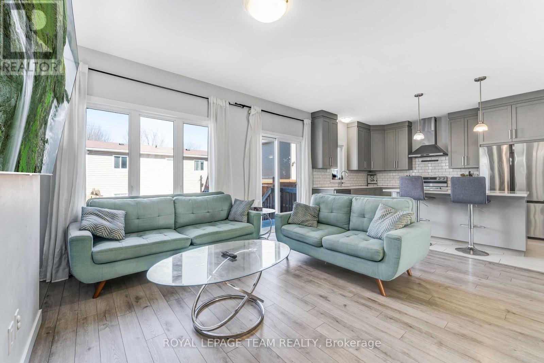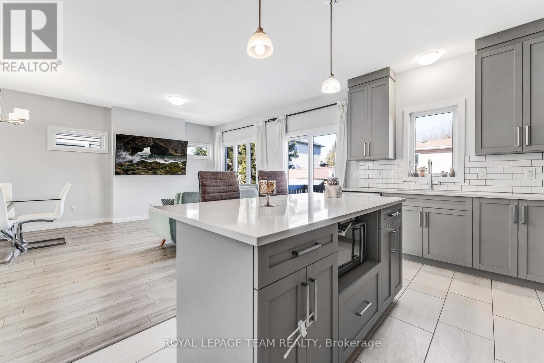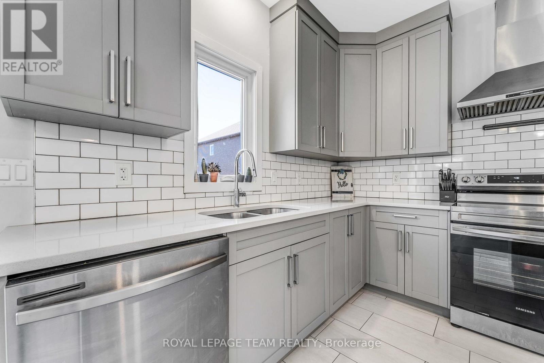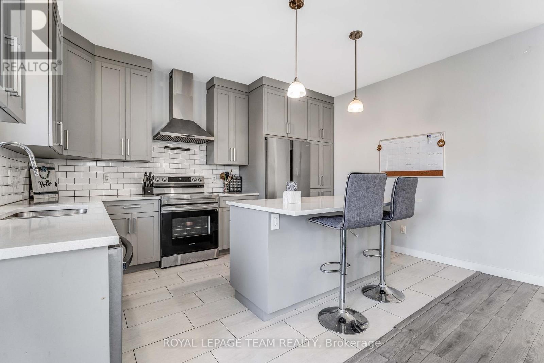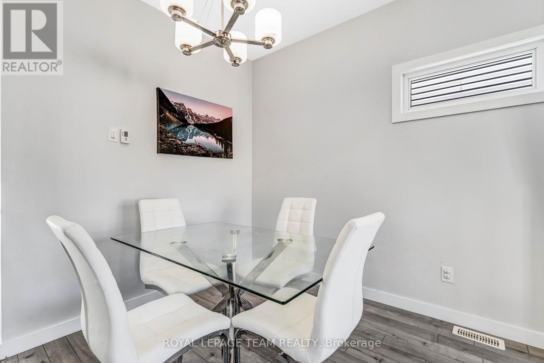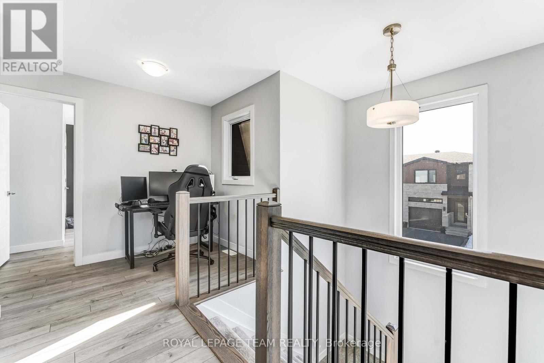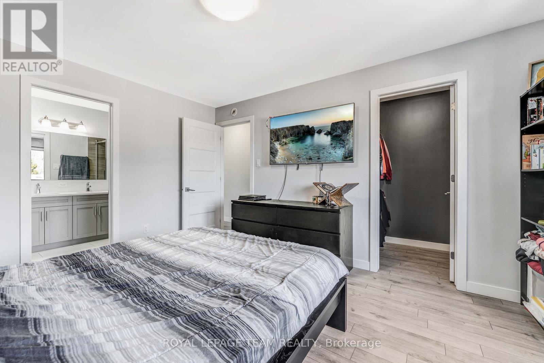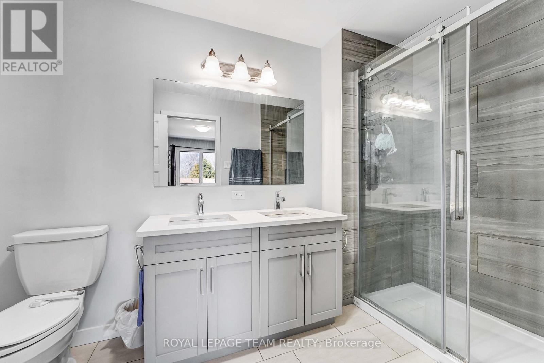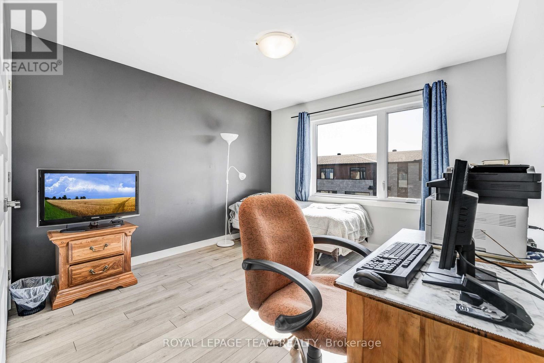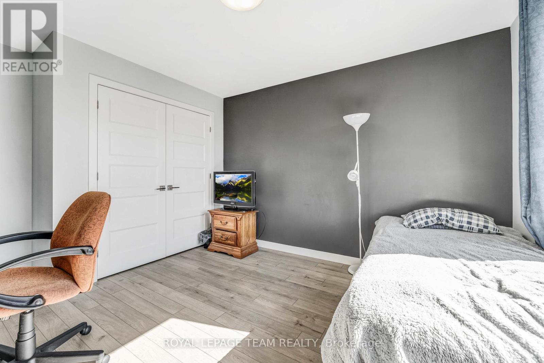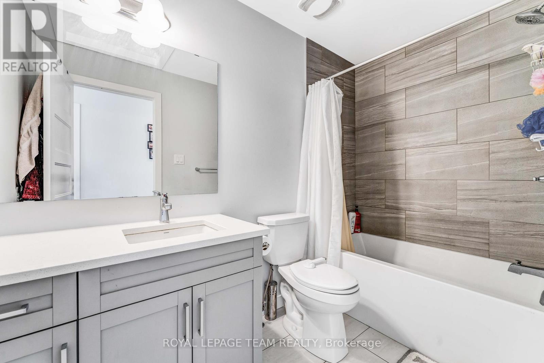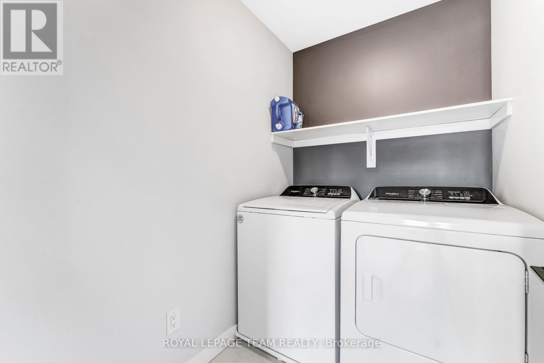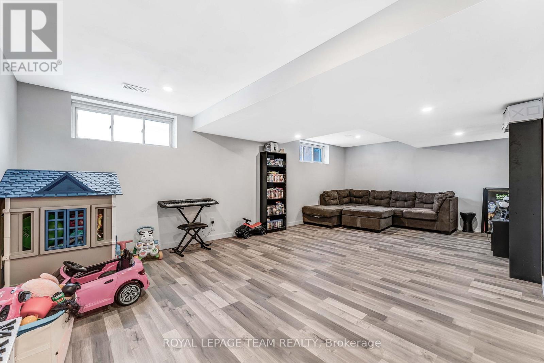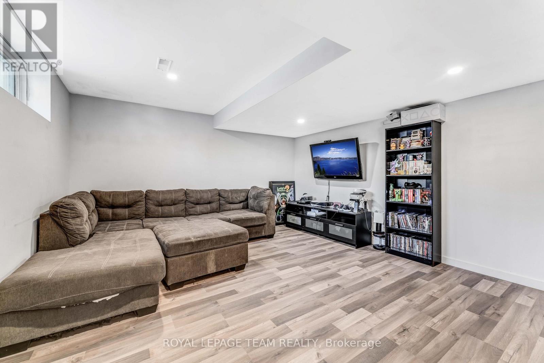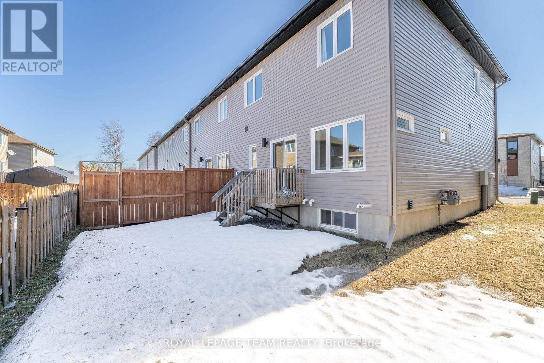14 Livya Street The Nation, Ontario K0A 2M0
$589,900
Welcome to 14 Livya St - where style meets comfort just 25 minutes from Ottawa! This bright and beautiful end-unit townhome is the one you've been waiting for. From the moment you walk in, you'll love the 9 ceilings, big sunny windows, and the open-concept layout that's perfect for hosting game nights, family dinners, or just binge-watching in style. The kitchen? Total chefs kiss. Quartz countertops, stainless steel appliances, cabinetry that goes all the way up, and a breakfast bar island that says, gather here. Upstairs, the primary suite is your private retreat with a walk-in closet and a spa-inspired ensuite hello, double sinks and walk-in shower! Youve got two more bedrooms, a full bath, and even a laundry room up here (yes, adulting just got easier).Need more space? Head to the fully finished basement with laminate floors and pot lights great for a rec room, home office, or play space. Bonus: You're across from a park, steps to a daycare, and the double driveway means no street parking stress. Modern, low-maintenance, family-friendly, and move-in ready this is the one! (id:19720)
Open House
This property has open houses!
2:00 pm
Ends at:4:00 pm
Property Details
| MLS® Number | X12037150 |
| Property Type | Single Family |
| Community Name | 616 - Limoges |
| Features | Level Lot, Level |
| Parking Space Total | 3 |
Building
| Bathroom Total | 3 |
| Bedrooms Above Ground | 3 |
| Bedrooms Total | 3 |
| Age | 0 To 5 Years |
| Appliances | Water Heater, Dishwasher, Dryer, Stove, Washer, Refrigerator |
| Basement Development | Finished |
| Basement Type | N/a (finished) |
| Construction Style Attachment | Attached |
| Cooling Type | Central Air Conditioning |
| Exterior Finish | Brick Facing, Aluminum Siding |
| Foundation Type | Poured Concrete |
| Half Bath Total | 1 |
| Heating Fuel | Natural Gas |
| Heating Type | Forced Air |
| Stories Total | 2 |
| Type | Row / Townhouse |
| Utility Water | Municipal Water |
Parking
| Attached Garage | |
| Garage |
Land
| Acreage | No |
| Sewer | Sanitary Sewer |
| Size Depth | 76 Ft ,2 In |
| Size Frontage | 31 Ft ,1 In |
| Size Irregular | 31.15 X 76.23 Ft |
| Size Total Text | 31.15 X 76.23 Ft |
Rooms
| Level | Type | Length | Width | Dimensions |
|---|---|---|---|---|
| Second Level | Primary Bedroom | 3.37 m | 4.26 m | 3.37 m x 4.26 m |
| Second Level | Bathroom | Measurements not available | ||
| Second Level | Bedroom 3 | 3.37 m | 3.55 m | 3.37 m x 3.55 m |
| Second Level | Bathroom | Measurements not available | ||
| Second Level | Laundry Room | Measurements not available | ||
| Second Level | Bedroom 2 | 2.79 m | 3.65 m | 2.79 m x 3.65 m |
| Basement | Recreational, Games Room | Measurements not available | ||
| Ground Level | Living Room | 3.65 m | 3.17 m | 3.65 m x 3.17 m |
| Ground Level | Kitchen | 2.89 m | 4.57 m | 2.89 m x 4.57 m |
| Ground Level | Bathroom | Measurements not available | ||
| Ground Level | Dining Room | 3.04 m | 2.43 m | 3.04 m x 2.43 m |
https://www.realtor.ca/real-estate/28064075/14-livya-street-the-nation-616-limoges
Contact Us
Contact us for more information

Chuck Lefebvre
Salesperson
1723 Carling Avenue, Suite 1
Ottawa, Ontario K2A 1C8
(613) 725-1171
(613) 725-3323
John Bennett
Salesperson
bennettlefebvre.ca/
1723 Carling Avenue, Suite 1
Ottawa, Ontario K2A 1C8
(613) 725-1171
(613) 725-3323
Joanne Lefebvre
Salesperson
www.bennettlefebvre.ca/
1723 Carling Avenue, Suite 1
Ottawa, Ontario K2A 1C8
(613) 725-1171
(613) 725-3323


