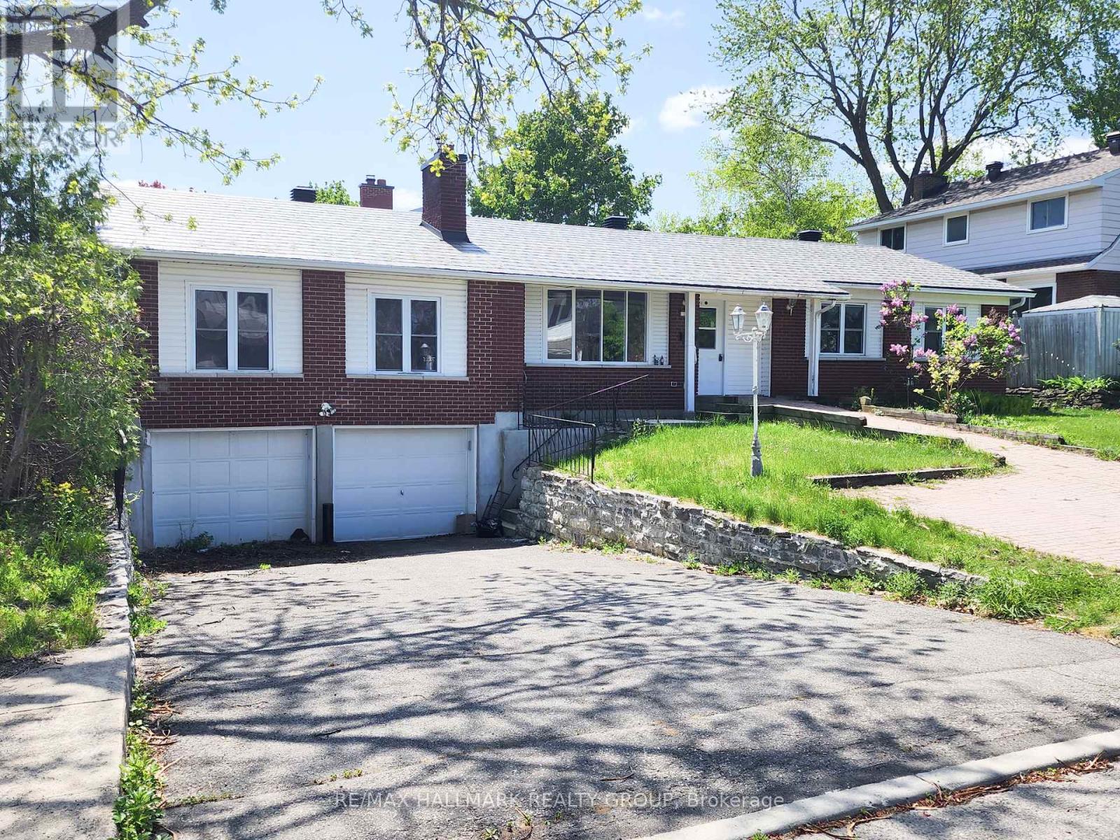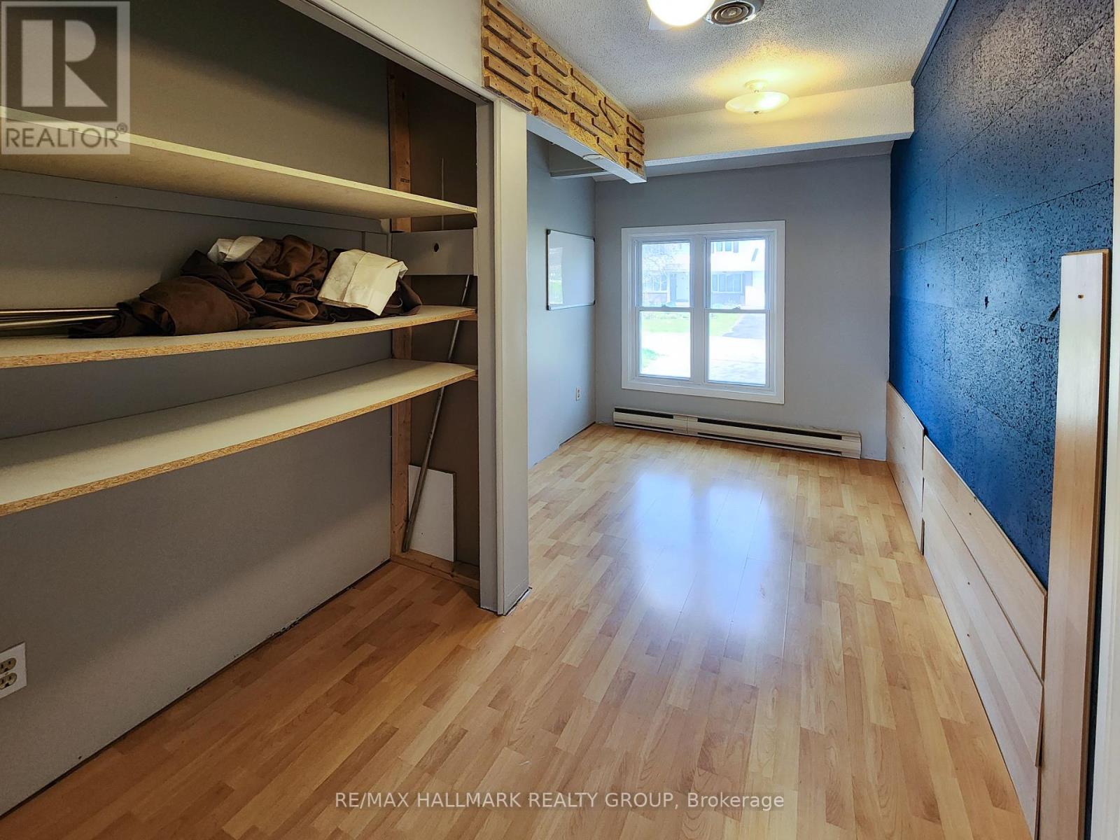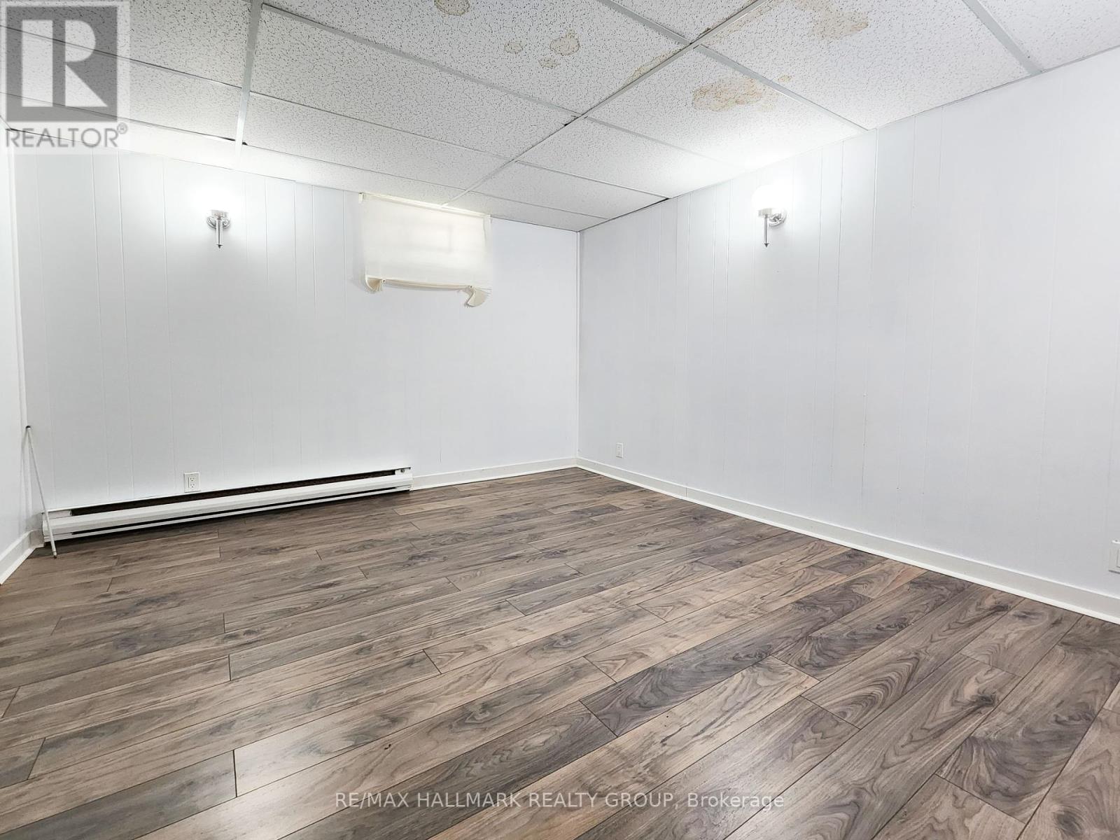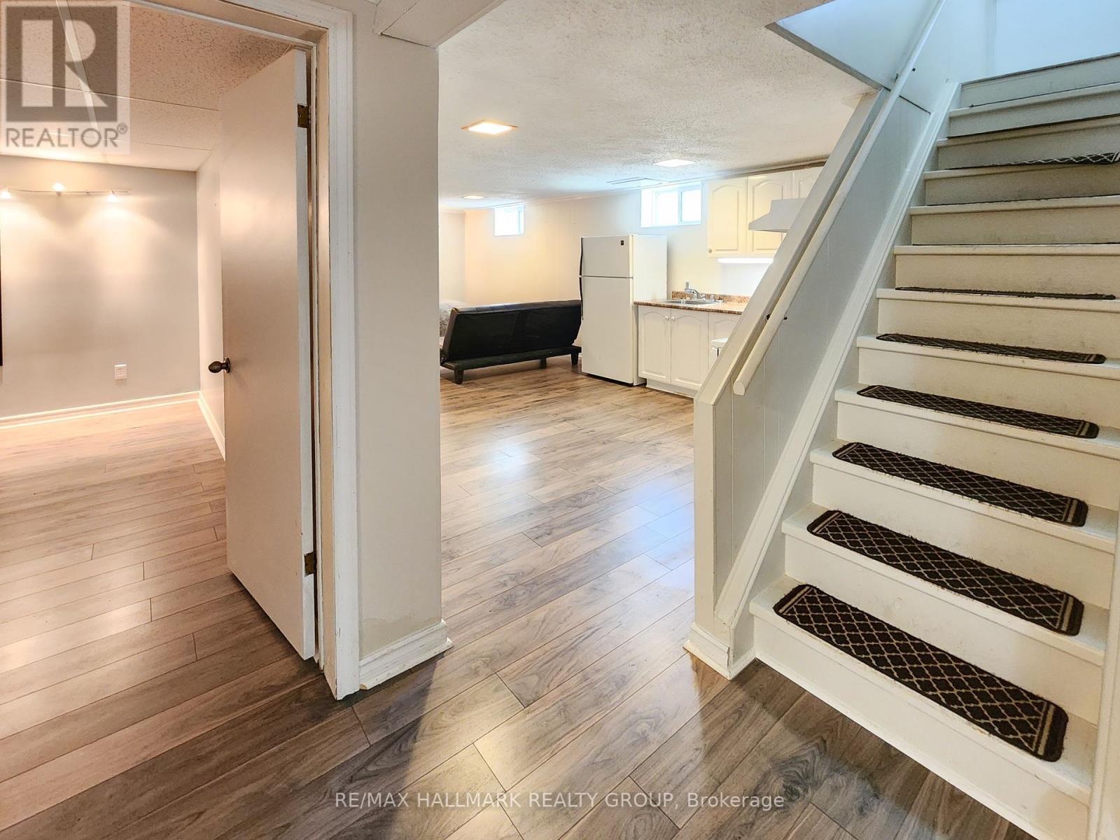14 Roberta Crescent Ottawa, Ontario K2J 1G6
$833,000
Spacious 4+2 a Bedroom Bungalow with In-Law Suite & Rare 2-Car Garage in Barrhaven.Nestled in a desirable Barrhaven neighborhood, this charming bungalow sits on a private 73' x 90' lot. The spacious ceramic-tiled foyer leads into a bright family room featuring a stunning brick wood-burning fireplace. Hardwood flooring, soaring vaulted ceilings, and large windows fill the home with natural light. The generous dining area flows into a spacious kitchen with cherry cabinetry, ample counter space, a glass backsplash, and stainless steel appliances. The primary bedroom boasts oversized windows and a wall of closets, complemented by three additional well-sized bedrooms. The full bathroom includes a jacuzzi tub and an in-unit washer and dryer. A separate entrance leads to the fully finished lower level, featuring two bedrooms, a full bathroom, and a laundry room. The home includes two electrical panels, one for each unit. Additional highlights include a metal roof (2019), tenants on month-to-month leases, Unit 1 leased at $2,250/month plus a flat fee for Hydro & Gas ($350), and Unit 2 leased at $1,600/month. A fantastic investment opportunity in a sought-after location! Great Opportunity for an Investor! Photos were taken prior to the tenants moved in. (id:19720)
Property Details
| MLS® Number | X12053314 |
| Property Type | Single Family |
| Community Name | 7701 - Barrhaven - Pheasant Run |
| Amenities Near By | Public Transit, Park, Schools |
| Community Features | School Bus, Community Centre |
| Features | In-law Suite |
| Parking Space Total | 8 |
| Structure | Deck |
Building
| Bathroom Total | 2 |
| Bedrooms Above Ground | 2 |
| Bedrooms Below Ground | 1 |
| Bedrooms Total | 3 |
| Age | 51 To 99 Years |
| Appliances | Water Meter, Dishwasher, Dryer, Microwave, Stove, Washer, Refrigerator |
| Architectural Style | Bungalow |
| Basement Development | Finished |
| Basement Type | N/a (finished) |
| Construction Style Attachment | Detached |
| Cooling Type | Central Air Conditioning |
| Exterior Finish | Brick, Stucco |
| Fire Protection | Smoke Detectors |
| Fireplace Present | Yes |
| Fireplace Total | 1 |
| Foundation Type | Poured Concrete |
| Heating Fuel | Natural Gas |
| Heating Type | Forced Air |
| Stories Total | 1 |
| Size Interior | 1,500 - 2,000 Ft2 |
| Type | House |
| Utility Water | Municipal Water |
Parking
| Attached Garage | |
| Garage |
Land
| Acreage | No |
| Land Amenities | Public Transit, Park, Schools |
| Sewer | Sanitary Sewer |
| Size Depth | 90 Ft |
| Size Frontage | 73 Ft |
| Size Irregular | 73 X 90 Ft |
| Size Total Text | 73 X 90 Ft |
Rooms
| Level | Type | Length | Width | Dimensions |
|---|---|---|---|---|
| Basement | Foyer | 3.56 m | 2.33 m | 3.56 m x 2.33 m |
| Basement | Kitchen | 6.93 m | 3.79 m | 6.93 m x 3.79 m |
| Basement | Laundry Room | 5.65 m | 3.3 m | 5.65 m x 3.3 m |
| Basement | Bedroom | 3.68 m | 3.38 m | 3.68 m x 3.38 m |
| Basement | Bedroom | 3.85 m | 3.85 m x Measurements not available | |
| Basement | Bathroom | 2.25 m | 2.04 m | 2.25 m x 2.04 m |
| Main Level | Foyer | 2.74 m | 1.27 m | 2.74 m x 1.27 m |
| Main Level | Family Room | 4.61 m | 4.26 m | 4.61 m x 4.26 m |
| Main Level | Dining Room | 3.09 m | 3.03 m | 3.09 m x 3.03 m |
| Main Level | Kitchen | 4.03 m | 3.02 m | 4.03 m x 3.02 m |
| Main Level | Living Room | 4.36 m | 4.36 m | 4.36 m x 4.36 m |
| Main Level | Primary Bedroom | 4.04 m | 3.63 m | 4.04 m x 3.63 m |
| Main Level | Bedroom 2 | 3.61 m | 3.32 m | 3.61 m x 3.32 m |
| Main Level | Bedroom 3 | 4.21 m | 2.31 m | 4.21 m x 2.31 m |
| Main Level | Bathroom | 4.64 m | 1 m | 4.64 m x 1 m |
| Main Level | Bedroom 4 | 4.2 m | 2.87 m | 4.2 m x 2.87 m |
https://www.realtor.ca/real-estate/28100566/14-roberta-crescent-ottawa-7701-barrhaven-pheasant-run
Contact Us
Contact us for more information

Keith Bray
Salesperson
www.thetulipteam.com/
www.facebook.com/keith.bray.58
www.twitter.com/thetulipteam
ca.linkedin.com/pub/keith-bray/18/a2/b85
610 Bronson Avenue
Ottawa, Ontario K1S 4E6
(613) 236-5959
(613) 236-1515
www.hallmarkottawa.com/

Bill Meyer
Salesperson
www.thetulipteam.com/
www.facebook.com/RealEstateAgentBill
wwww.twitter.com/thetulipteam
ca.linkedin.com/pub/bill-meyer/10/321/220
610 Bronson Avenue
Ottawa, Ontario K1S 4E6
(613) 236-5959
(613) 236-1515
www.hallmarkottawa.com/































