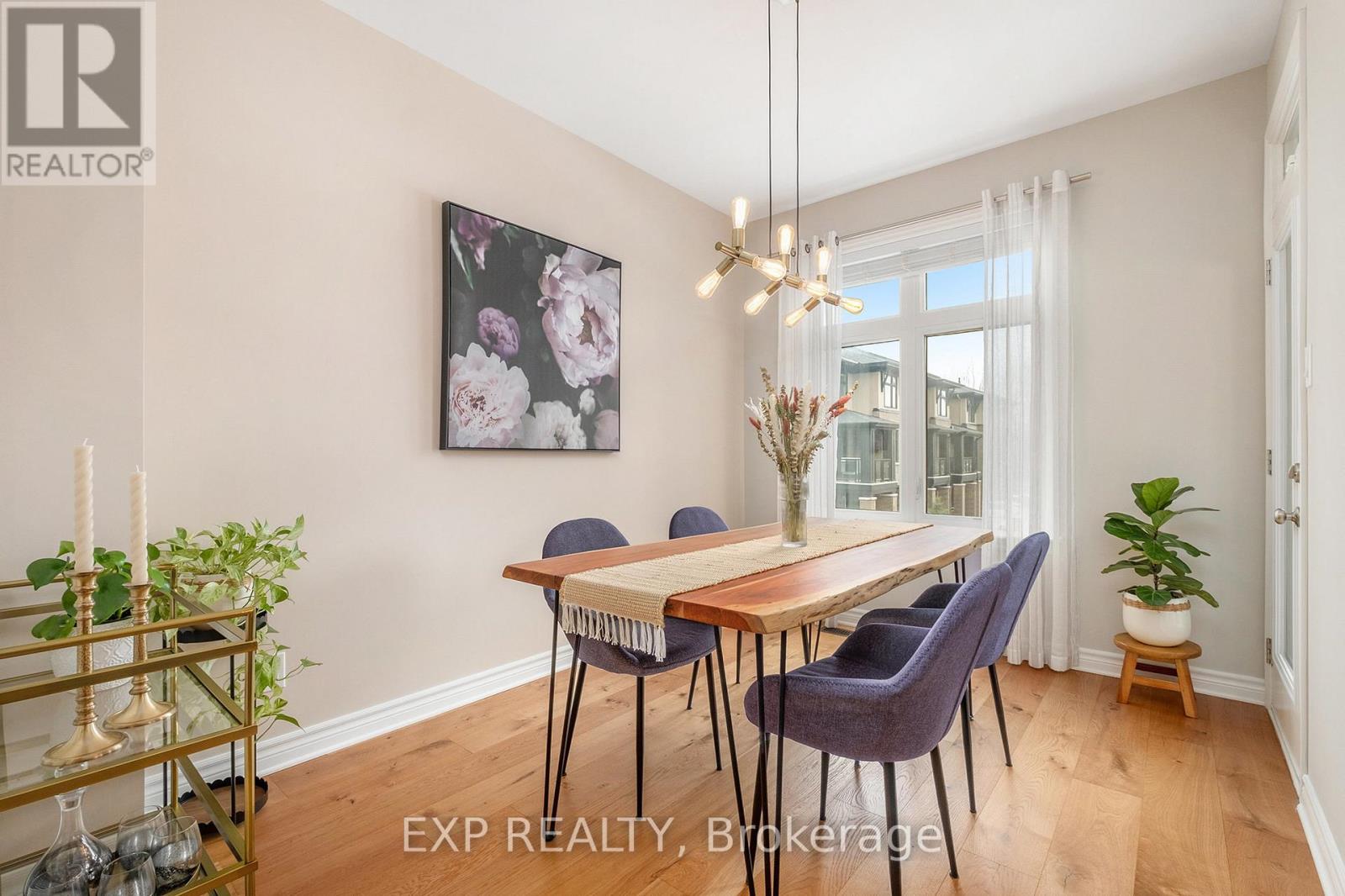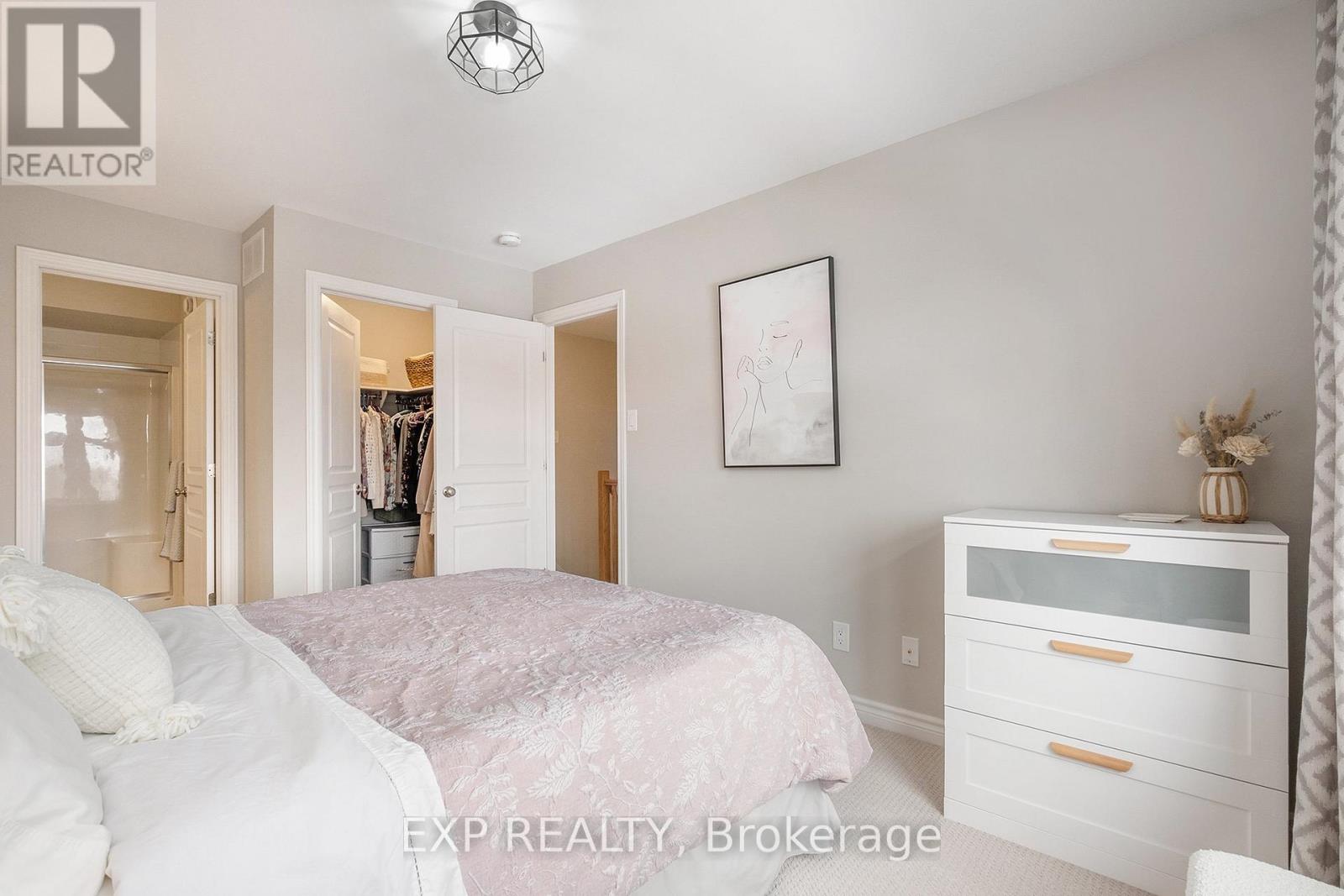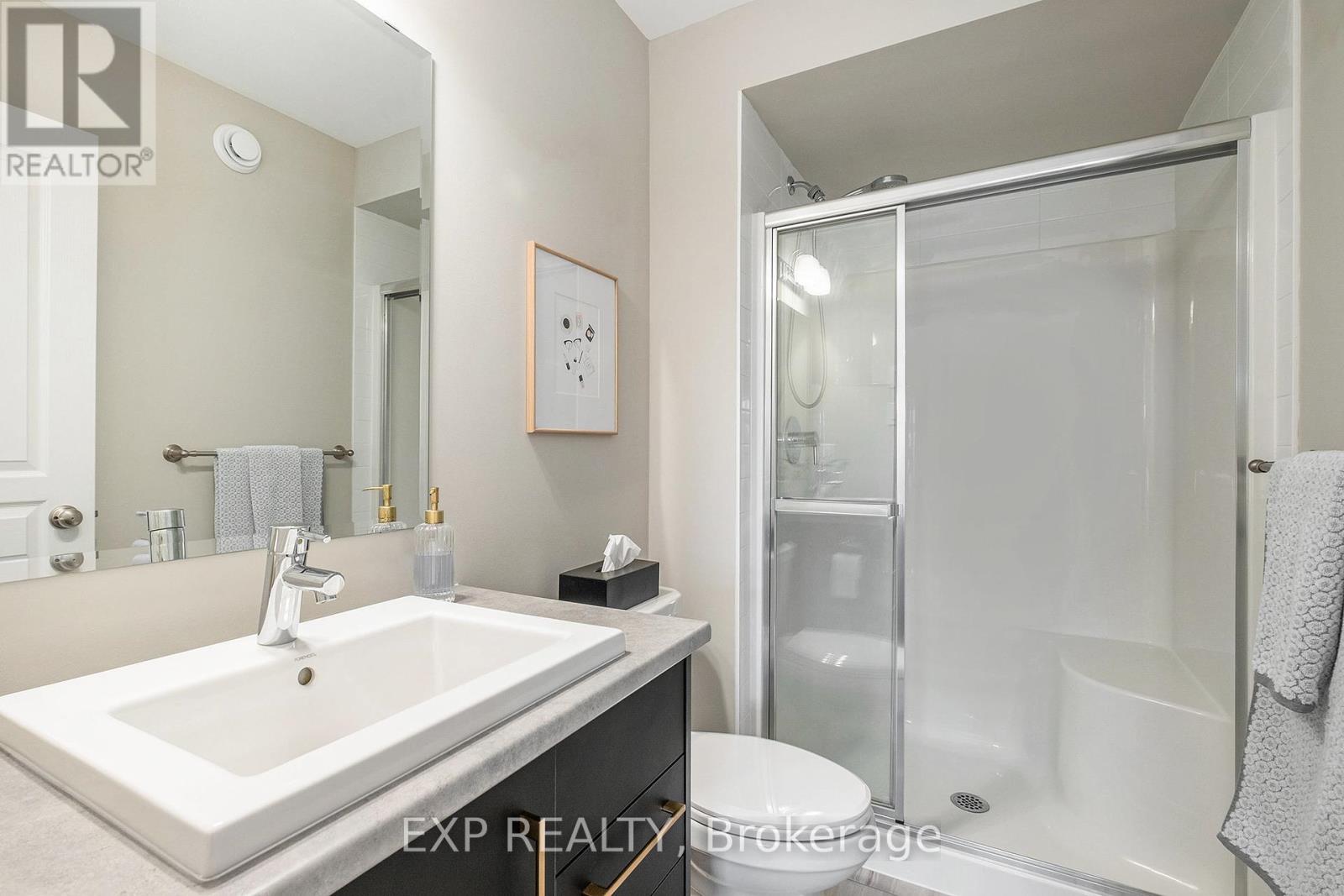14 Stockholm Private Ottawa, Ontario K4M 0G9
$559,900Maintenance, Parcel of Tied Land
$119.70 Monthly
Maintenance, Parcel of Tied Land
$119.70 MonthlyLIKE NEW without the wait! This stunning 2 bed, 2.5 bath Richcraft Cambie model in sought-after Riverside South offers modern comfort and a prime location just 5 minutes from the new Limebank LRT. This 3-storey home features a tiled foyer and a versatile main-level den - perfect for a home office or quiet retreat. Upstairs, enjoy wide plank white oak hardwood floors throughout a bright open-concept second floor with large windows and south-facing exposure. The cozy living room flows seamlessly into the dining area, which opens onto a private balcony with gas hookup ideal for hosting BBQs or spending time relaxing outdoors. The bright kitchen boasts beautiful quartz countertops, a large island with seating, timeless two-tone cabinetry, upgraded brass hardware, subway tile backsplash, and stainless steel appliances. The third floor features upgraded Berber carpet, a dedicated laundry room, and two spacious bedrooms. The primary suite offers a walk-in closet and a 3pc ensuite with a glass shower, while a second 4pc full bath completes the level. Located across from a parkette on a private street with plenty of guest parking. Walking distance to amenities including shopping, schools, parks, and public transit. Immaculate condition, just move in and enjoy! (id:19720)
Property Details
| MLS® Number | X12083195 |
| Property Type | Single Family |
| Community Name | 2602 - Riverside South/Gloucester Glen |
| Amenities Near By | Schools, Park, Public Transit |
| Community Features | School Bus |
| Features | Lane |
| Parking Space Total | 2 |
Building
| Bathroom Total | 3 |
| Bedrooms Above Ground | 2 |
| Bedrooms Total | 2 |
| Age | 6 To 15 Years |
| Appliances | Dishwasher, Dryer, Garage Door Opener, Hood Fan, Humidifier, Microwave, Stove, Washer, Window Coverings, Refrigerator |
| Basement Development | Unfinished |
| Basement Type | N/a (unfinished) |
| Construction Style Attachment | Attached |
| Cooling Type | Central Air Conditioning |
| Exterior Finish | Brick, Concrete |
| Foundation Type | Concrete |
| Half Bath Total | 1 |
| Heating Fuel | Natural Gas |
| Heating Type | Forced Air |
| Stories Total | 3 |
| Size Interior | 1,100 - 1,500 Ft2 |
| Type | Row / Townhouse |
| Utility Water | Municipal Water |
Parking
| Attached Garage | |
| Garage | |
| Inside Entry |
Land
| Acreage | No |
| Land Amenities | Schools, Park, Public Transit |
| Sewer | Sanitary Sewer |
| Size Depth | 47 Ft ,7 In |
| Size Frontage | 20 Ft ,2 In |
| Size Irregular | 20.2 X 47.6 Ft |
| Size Total Text | 20.2 X 47.6 Ft |
Rooms
| Level | Type | Length | Width | Dimensions |
|---|---|---|---|---|
| Second Level | Living Room | 4.29 m | 4.56 m | 4.29 m x 4.56 m |
| Second Level | Dining Room | 2.83 m | 3.64 m | 2.83 m x 3.64 m |
| Second Level | Kitchen | 4.57 m | 2 m | 4.57 m x 2 m |
| Second Level | Bathroom | 1.7 m | 1.78 m | 1.7 m x 1.78 m |
| Third Level | Laundry Room | 1.4 m | 1.78 m | 1.4 m x 1.78 m |
| Third Level | Primary Bedroom | 3.05 m | 4.39 m | 3.05 m x 4.39 m |
| Third Level | Bedroom | 2.82 m | 3.64 m | 2.82 m x 3.64 m |
| Third Level | Bathroom | 2.82 m | 1.78 m | 2.82 m x 1.78 m |
| Third Level | Bathroom | 1.55 m | 2.89 m | 1.55 m x 2.89 m |
| Basement | Utility Room | 2.64 m | 7 m | 2.64 m x 7 m |
| Main Level | Foyer | 2.67 m | 5.6 m | 2.67 m x 5.6 m |
| Main Level | Office | 2.65 m | 1.77 m | 2.65 m x 1.77 m |
Utilities
| Cable | Installed |
| Sewer | Installed |
Contact Us
Contact us for more information

Dimitrios Kalogeropoulos
Broker
www.agentdk.com/
www.facebook.com/AgentDKTeam
x.com/AgentDK_eXp
ca.linkedin.com/in/agentdk/
101-200 Glenroy Gilbert Drive
Ottawa, Ontario K2J 5W2
(866) 530-7737
(647) 849-3180
www.exprealty.ca/






































