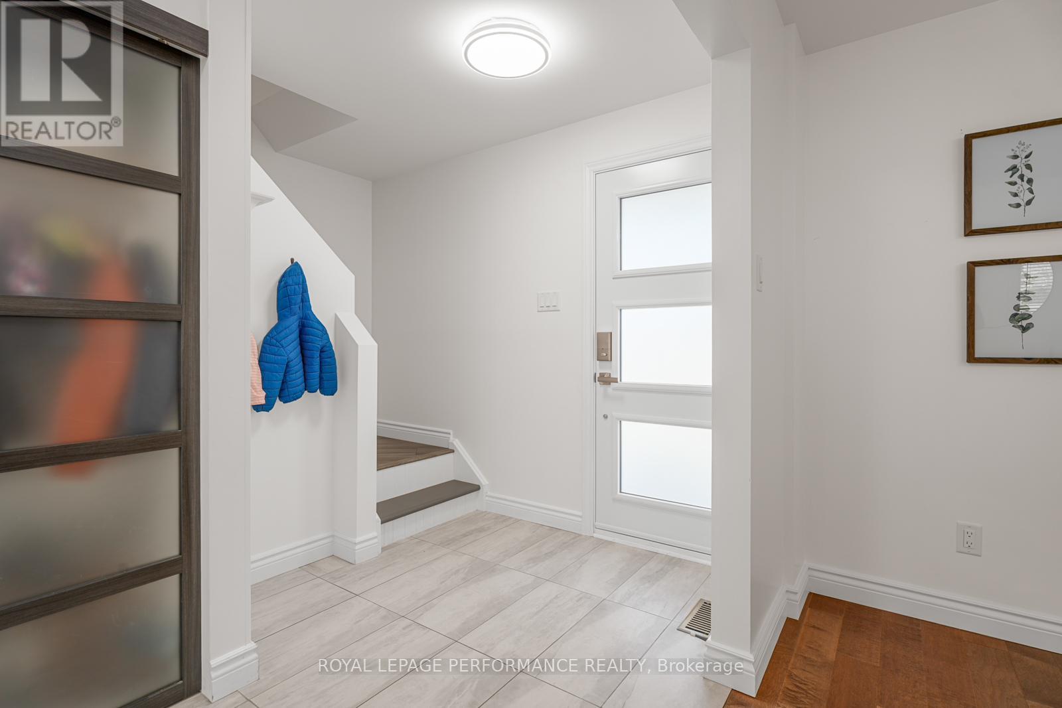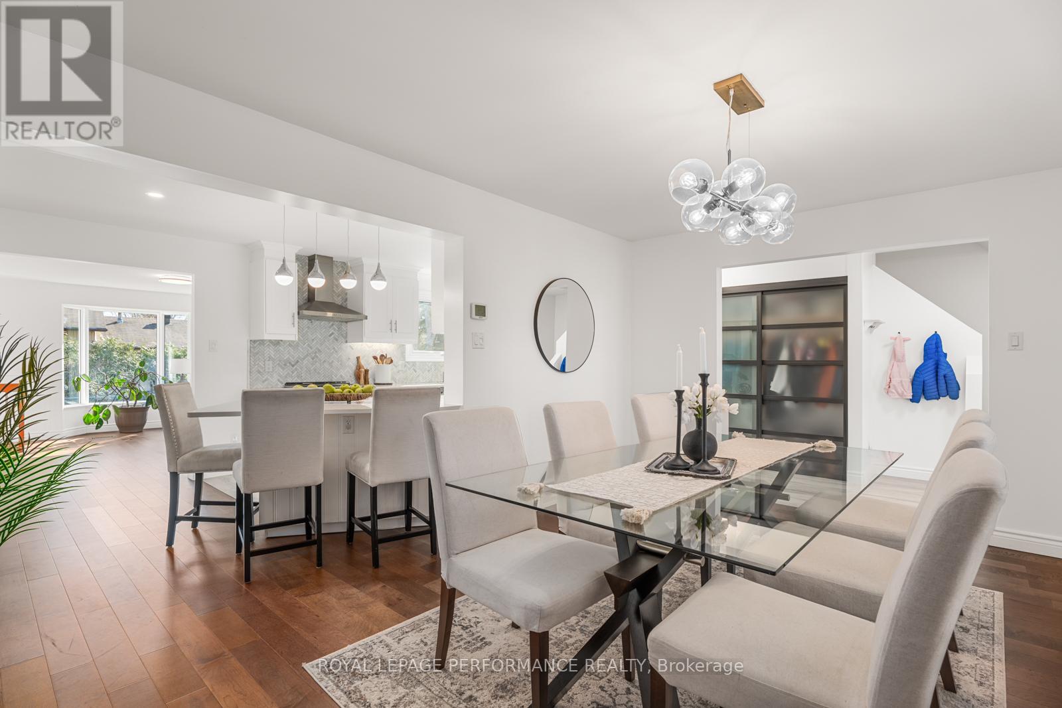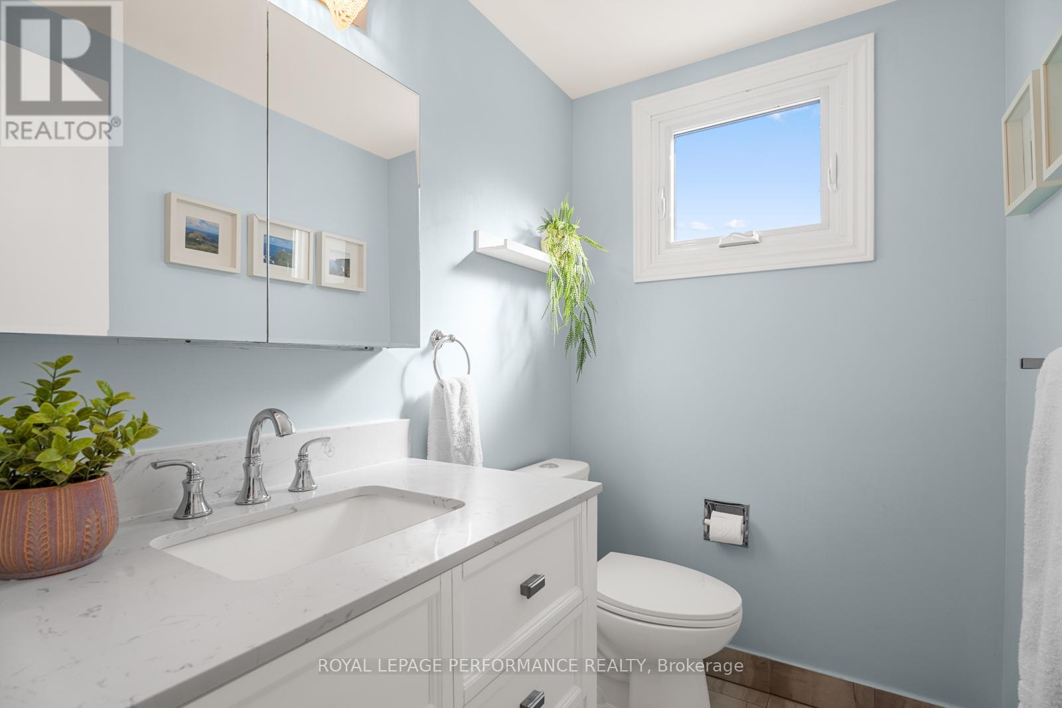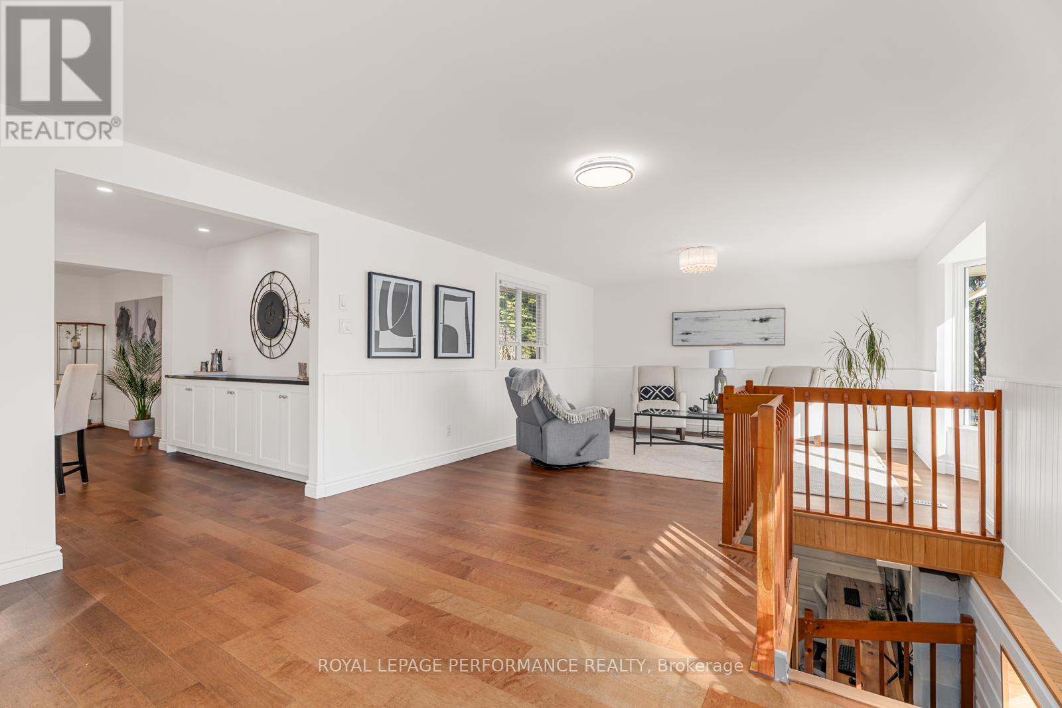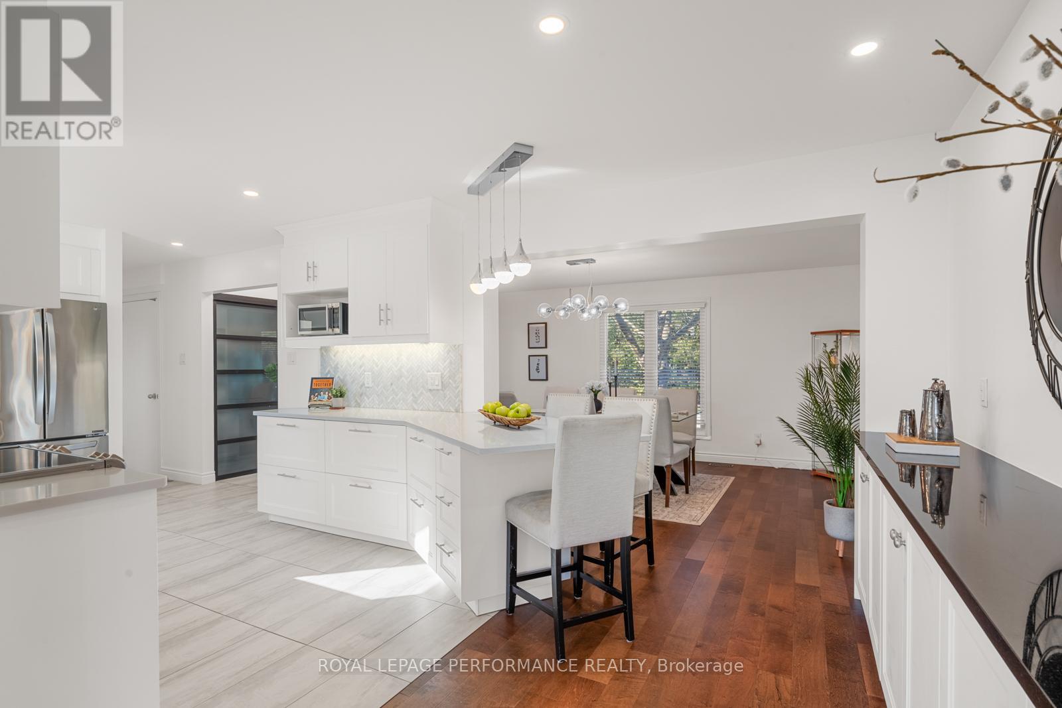140 Oakburn Road Ottawa, Ontario K2L 1E3
$725,000
Welcome to 140 Oakburn Rd: set on an oversized pie-shaped lot, this beautifully updated home offers more space - inside and out. A larger-than-average layout thanks to a thoughtful addition, an oversized driveway with 3-sided carport, and a backyard oasis with hedges & mature trees, a 12 x 13 deck, patio, and shed - this home checks all the boxes. Inside, enjoy a fully renovated (2019) kitchen with double sink, quartz counters, breakfast bar, stainless appliances, and a designer backsplash. Hardwood floors flow through the open dining and living spaces, and a main-floor powder room adds convenience. The spacious living room addition features two bay windows (2025) and a new patio door (2024) to the backyard. Upstairs, you'll find three bedrooms, including a large primary with walk-in closet, plus a renovated 4-piece bath with new vanity, tile, and tub. The basement is partially finished on the addition side- currently being used as both a home office AND a cozy family room. The other side includes a wood stove, laundry, and utility area, with potential to finish further to further expand the home's already large footprint. Nearly all windows replaced (2019-2025), furnace & A/C (2014), roof (2018/19). Enjoy a family-friendly location surrounded by six parks and three schools, with walkable access to a community pool, baseball and softball diamonds, soccer pitches, play structures, basketball courts, and outdoor rinks in winter. Jack Charron Arena and the Ottawa Public Library are also just minutes away on foot. (id:19720)
Property Details
| MLS® Number | X12098353 |
| Property Type | Single Family |
| Community Name | 9003 - Kanata - Glencairn/Hazeldean |
| Amenities Near By | Public Transit |
| Community Features | Community Centre |
| Equipment Type | Water Heater |
| Parking Space Total | 5 |
| Rental Equipment Type | Water Heater |
| Structure | Deck, Shed |
Building
| Bathroom Total | 2 |
| Bedrooms Above Ground | 3 |
| Bedrooms Total | 3 |
| Age | 31 To 50 Years |
| Appliances | Water Heater, Water Meter, Blinds, Dishwasher, Dryer, Hood Fan, Microwave, Stove, Washer, Refrigerator |
| Basement Development | Partially Finished |
| Basement Type | N/a (partially Finished) |
| Construction Style Attachment | Detached |
| Cooling Type | Central Air Conditioning |
| Exterior Finish | Brick, Vinyl Siding |
| Fire Protection | Smoke Detectors |
| Fireplace Present | Yes |
| Fireplace Total | 1 |
| Fireplace Type | Woodstove |
| Flooring Type | Hardwood, Tile, Laminate |
| Foundation Type | Poured Concrete |
| Half Bath Total | 1 |
| Heating Fuel | Natural Gas |
| Heating Type | Forced Air |
| Stories Total | 2 |
| Size Interior | 1,500 - 2,000 Ft2 |
| Type | House |
| Utility Water | Municipal Water |
Parking
| Carport | |
| Garage | |
| Inside Entry |
Land
| Acreage | No |
| Land Amenities | Public Transit |
| Landscape Features | Landscaped |
| Sewer | Sanitary Sewer |
| Size Depth | 100 Ft |
| Size Frontage | 51 Ft ,4 In |
| Size Irregular | 51.4 X 100 Ft ; Pie Shaped |
| Size Total Text | 51.4 X 100 Ft ; Pie Shaped|under 1/2 Acre |
| Zoning Description | Residential - R1m |
Rooms
| Level | Type | Length | Width | Dimensions |
|---|---|---|---|---|
| Second Level | Primary Bedroom | 5.28 m | 3 m | 5.28 m x 3 m |
| Second Level | Bedroom 2 | 3.5 m | 2.87 m | 3.5 m x 2.87 m |
| Second Level | Bedroom 3 | 3.35 m | 3.08 m | 3.35 m x 3.08 m |
| Second Level | Bathroom | 2.36 m | 1.52 m | 2.36 m x 1.52 m |
| Basement | Utility Room | 8.15 m | 7.34 m | 8.15 m x 7.34 m |
| Basement | Recreational, Games Room | 8.15 m | 7.34 m | 8.15 m x 7.34 m |
| Basement | Recreational, Games Room | 7.81 m | 3.86 m | 7.81 m x 3.86 m |
| Ground Level | Dining Room | 4.88 m | 3.95 m | 4.88 m x 3.95 m |
| Ground Level | Kitchen | 6.32 m | 3.1 m | 6.32 m x 3.1 m |
| Ground Level | Living Room | 8.43 m | 4.71 m | 8.43 m x 4.71 m |
| Ground Level | Bathroom | 1.73 m | 1.83 m | 1.73 m x 1.83 m |
| Ground Level | Foyer | 4.04 m | 1.66 m | 4.04 m x 1.66 m |
Utilities
| Cable | Installed |
| Sewer | Installed |
https://www.realtor.ca/real-estate/28202273/140-oakburn-road-ottawa-9003-kanata-glencairnhazeldean
Contact Us
Contact us for more information

Craig Dow
Salesperson
www.craig-dow.com/
www.facebook.com/613Homes/
www.linkedin.com/profile/view?id=97573714&trk=tab_pro
165 Pretoria Avenue
Ottawa, Ontario K1S 1X1
(613) 238-2801
(613) 238-4583







