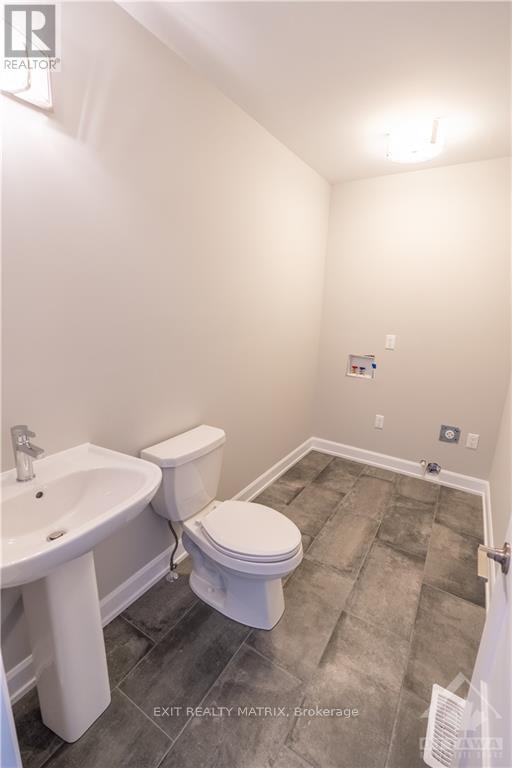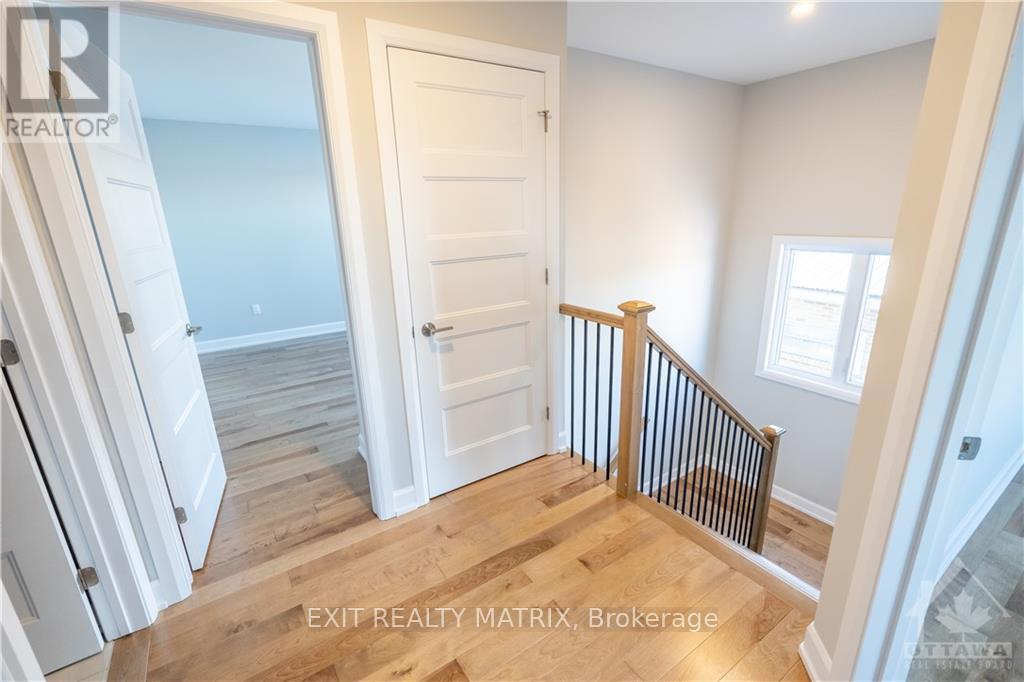1400 Caroline Court Cornwall, Ontario K6H 0C5
$619,900
***This house is under construction. Images of a similar model are provided.*** Gorgeous contemporary model with approx. 1,550 sq.ft. featuring 3 good size bdrms and 2.5 bath. The kitchen features beautiful quartz countertops, soft close doors & drawers, pots & pans and a walk-in pantry for extra storage. Both full bathrooms offer quartz countertops and tiled shower/tub walls. Landscaping includes paved driveway, sodded front yard and seeded rear yard. Call today to schedule a showing! ***Pictures are from a previous build and may not reflect the same house orientation, colors, fixtures, finishes*** (id:19720)
Property Details
| MLS® Number | X9515639 |
| Property Type | Single Family |
| Neigbourhood | Stormont |
| Community Name | 717 - Cornwall |
| Features | Cul-de-sac |
| Parking Space Total | 3 |
Building
| Bathroom Total | 3 |
| Bedrooms Above Ground | 3 |
| Bedrooms Total | 3 |
| Appliances | Water Heater, Hood Fan |
| Basement Development | Unfinished |
| Basement Type | Full (unfinished) |
| Construction Style Attachment | Detached |
| Cooling Type | Central Air Conditioning, Air Exchanger |
| Exterior Finish | Stone |
| Foundation Type | Concrete |
| Half Bath Total | 1 |
| Heating Fuel | Natural Gas |
| Heating Type | Forced Air |
| Stories Total | 2 |
| Type | House |
| Utility Water | Municipal Water |
Parking
| Attached Garage |
Land
| Acreage | No |
| Sewer | Sanitary Sewer |
| Size Depth | 104 Ft ,9 In |
| Size Frontage | 54 Ft ,11 In |
| Size Irregular | 54.92 X 104.75 Ft ; 0 |
| Size Total Text | 54.92 X 104.75 Ft ; 0 |
| Zoning Description | Residential |
Rooms
| Level | Type | Length | Width | Dimensions |
|---|---|---|---|---|
| Second Level | Bathroom | 2.74 m | 2.56 m | 2.74 m x 2.56 m |
| Second Level | Bedroom | 3.3 m | 3.7 m | 3.3 m x 3.7 m |
| Second Level | Bedroom | 3.3 m | 3.7 m | 3.3 m x 3.7 m |
| Second Level | Primary Bedroom | 4.57 m | 3.4 m | 4.57 m x 3.4 m |
| Second Level | Bathroom | 2.74 m | 1.52 m | 2.74 m x 1.52 m |
| Main Level | Foyer | 2.43 m | 1.37 m | 2.43 m x 1.37 m |
| Main Level | Living Room | 4.06 m | 3.65 m | 4.06 m x 3.65 m |
| Main Level | Dining Room | 3.35 m | 3.81 m | 3.35 m x 3.81 m |
| Main Level | Kitchen | 3.04 m | 4.03 m | 3.04 m x 4.03 m |
| Main Level | Bathroom | 2.05 m | 1.52 m | 2.05 m x 1.52 m |
https://www.realtor.ca/real-estate/26963759/1400-caroline-court-cornwall-717-cornwall
Contact Us
Contact us for more information

Michelle Masse
Salesperson
2131 St. Joseph Blvd.
Ottawa, Ontario K1C 1E7
(613) 837-0011
(613) 837-2777
www.exitottawa.com/


























