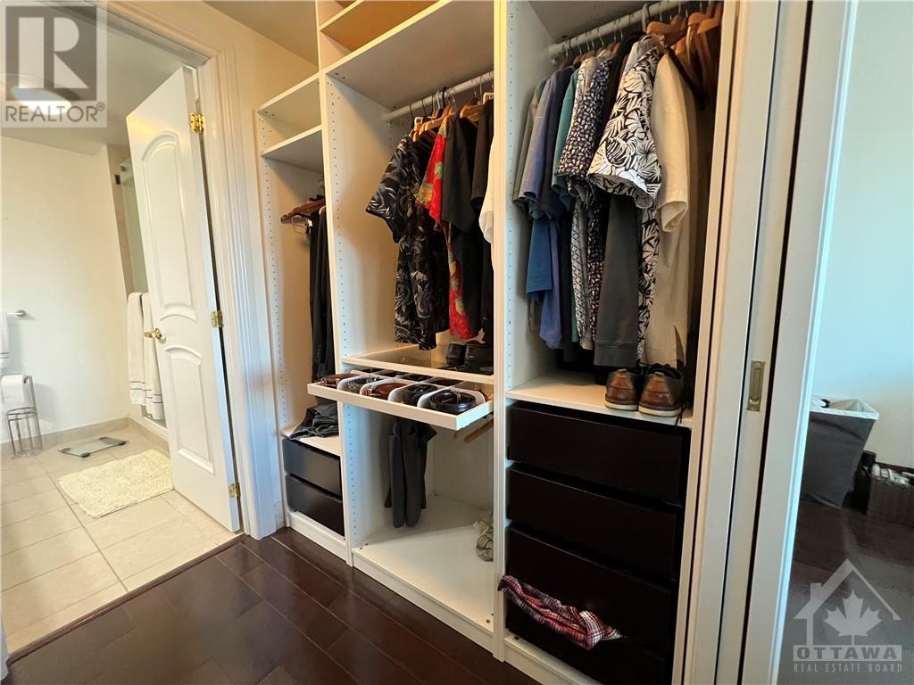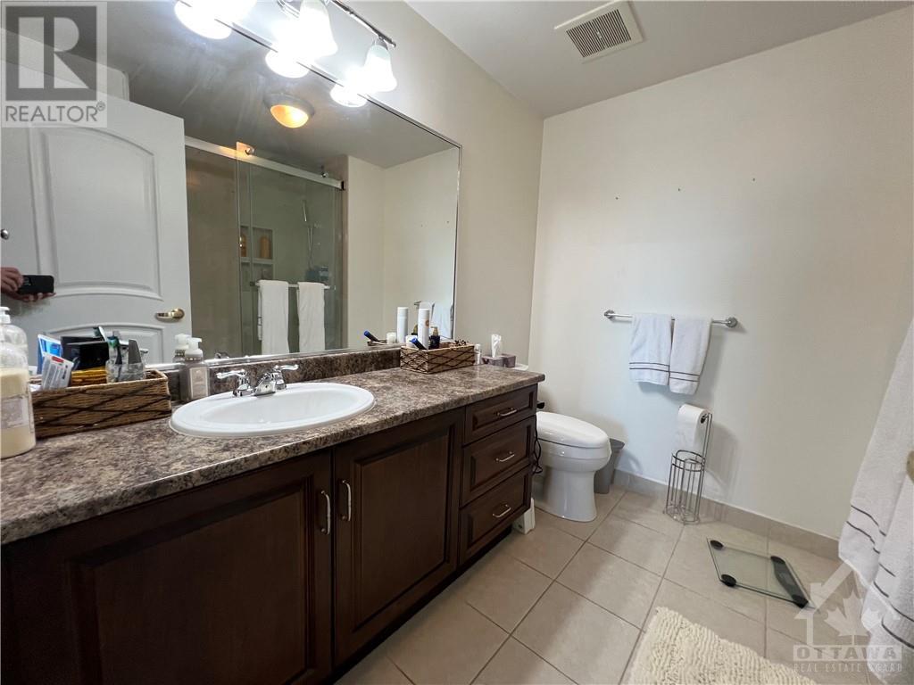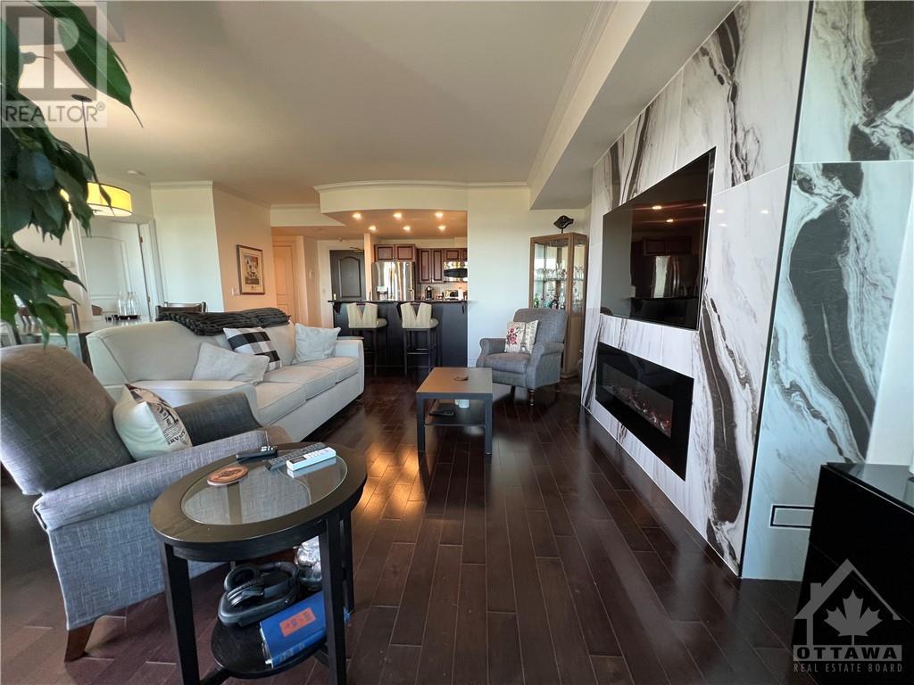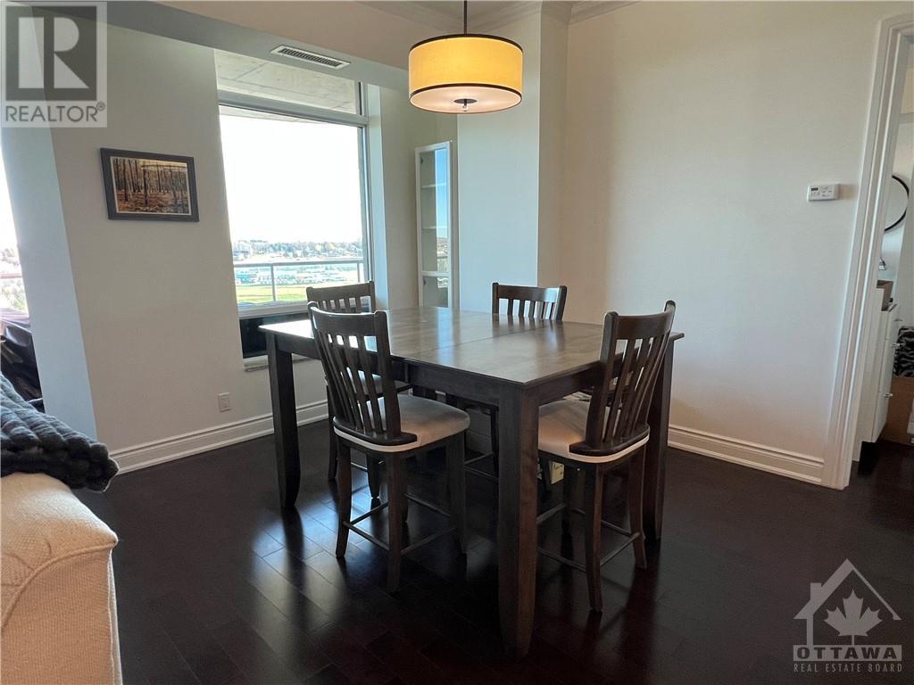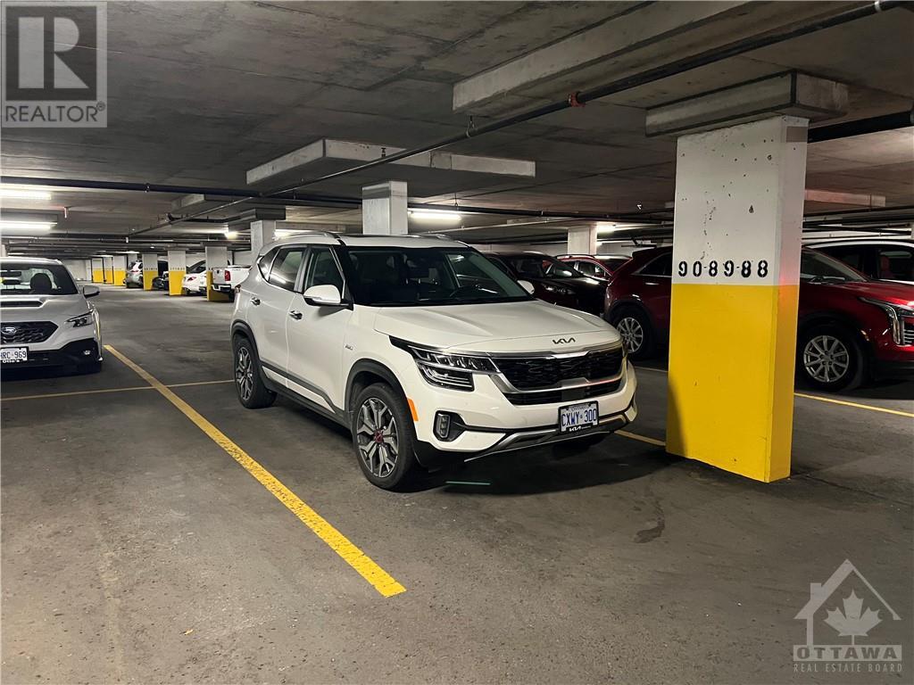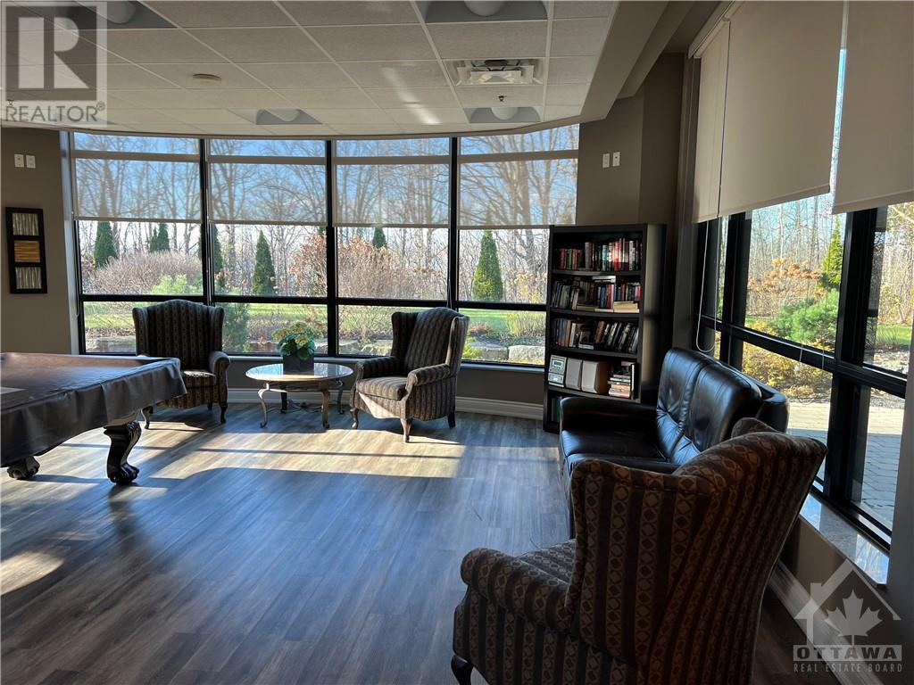1406 - 100 Inlet Ottawa, Ontario K4A 0S8
$2,650 Monthly
Flooring: Tile, Deposit: 5300, Flooring: Hardwood, Gorgeous suite on the 14th floor features large Primary Bedroom w/ built in walk thru closet &3 piece ensuite with large walk in shower, 2nd guest bathroom, an indoor parking w/storage same level. Boasting dark, engineered hardwood floors, solid granite tops, stainless steel appliances in Kitchen, oversized windows, full sized washer and dryer IN UNIT. Efficient central heat and a/c. The private balcony off the living/dining room and also Bedroom ideal to relax and enjoy the sunny southern exposure pano view during warm summer days and nights! Building amenities include: fitness centre, party lounge with kitchen, pool table & terrace, a bicycle room parking space and more! Walk to Petrie Island beach or enjoy bike paths. Boasting around 1025 square feet. Rent includes; Heat, Hydro and Water. Available February 1st. Multi Year Lease available. Soon to have LRT at the doorstep for easy, hassle free commute. 24 Hours Notice for showings. (id:19720)
Property Details
| MLS® Number | X10423081 |
| Property Type | Single Family |
| Neigbourhood | Petrie's Landing |
| Community Name | 1101 - Chatelaine Village |
| Amenities Near By | Public Transit, Park |
| Community Features | Community Centre |
| Parking Space Total | 1 |
Building
| Bathroom Total | 2 |
| Bedrooms Above Ground | 1 |
| Bedrooms Total | 1 |
| Amenities | Party Room, Exercise Centre, Fireplace(s) |
| Appliances | Water Heater, Dishwasher, Dryer, Hood Fan, Refrigerator, Stove, Washer |
| Cooling Type | Central Air Conditioning |
| Exterior Finish | Brick |
| Fireplace Present | Yes |
| Fireplace Total | 1 |
| Heating Fuel | Natural Gas |
| Heating Type | Forced Air |
| Type | Apartment |
| Utility Water | Municipal Water |
Parking
| Underground |
Land
| Acreage | No |
| Land Amenities | Public Transit, Park |
| Zoning Description | R5b |
Rooms
| Level | Type | Length | Width | Dimensions |
|---|---|---|---|---|
| Main Level | Foyer | 3.35 m | 1.57 m | 3.35 m x 1.57 m |
| Main Level | Living Room | 6.27 m | 6.17 m | 6.27 m x 6.17 m |
| Main Level | Kitchen | 2.79 m | 2.71 m | 2.79 m x 2.71 m |
| Main Level | Bathroom | 1.6 m | 1.19 m | 1.6 m x 1.19 m |
| Main Level | Primary Bedroom | 4.59 m | 3.73 m | 4.59 m x 3.73 m |
| Main Level | Other | 2.18 m | 1.77 m | 2.18 m x 1.77 m |
| Main Level | Bathroom | 2.79 m | 2.54 m | 2.79 m x 2.54 m |
| Main Level | Laundry Room | 2.87 m | 1.19 m | 2.87 m x 1.19 m |
https://www.realtor.ca/real-estate/27642584/1406-100-inlet-ottawa-1101-chatelaine-village
Interested?
Contact us for more information

Christopher Blenkiron
Salesperson
www.ottawaproperty.com/

4366 Innes Road, Unit 202
Ottawa, Ontario K4A 3W3
(343) 200-4663
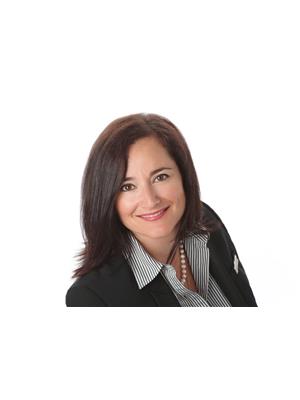
Genevieve Landry
Broker of Record
www.ottawapropertyforsale.com/

4366 Innes Road, Unit 202
Ottawa, Ontario K4A 3W3
(343) 200-4663













