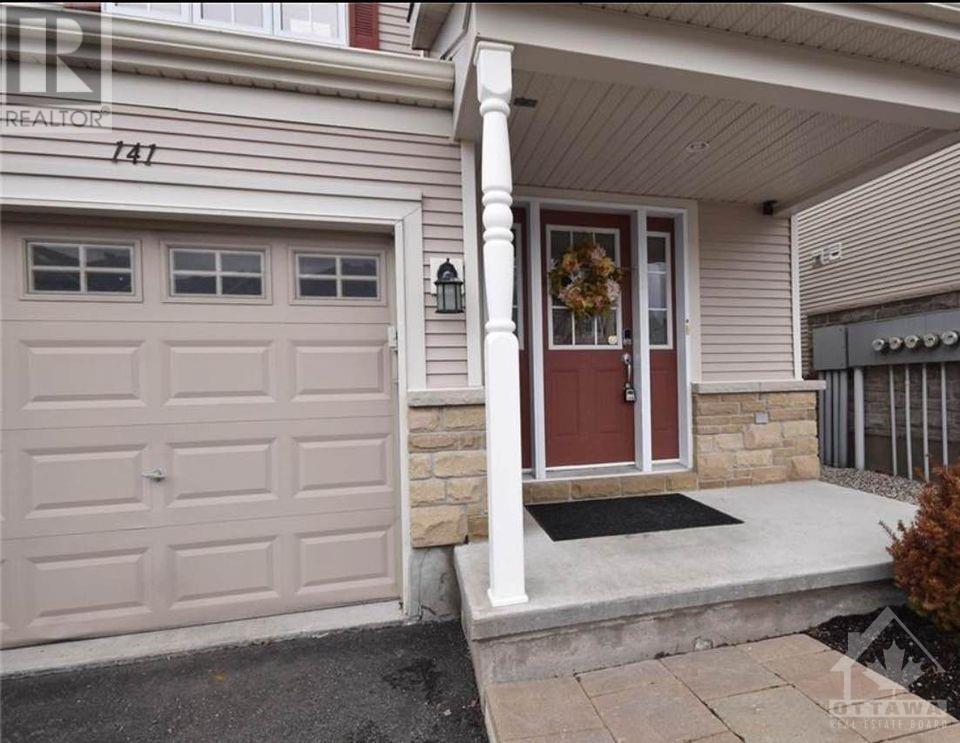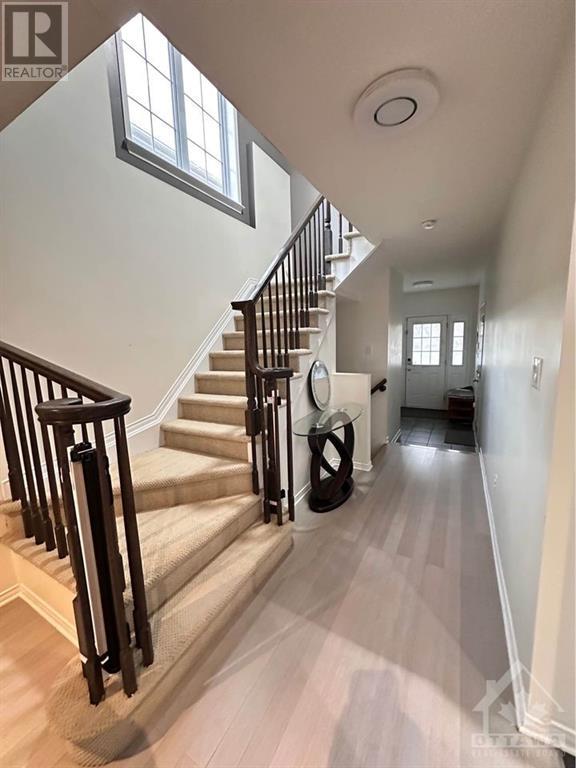141 Patriot Place Ottawa, Ontario K2M 0B7
$2,750 Monthly
Welcome to this stunning semi-detached home featuring 3 bedrooms plus a den & 2.5 bathrooms, nestled in the heart of Kanata with no rear neighbors for added privacy. The open-concept main floor is flooded with natural light, highlighting the chef’s dream kitchen, complete with sleek stainless steel appliances, elegant quartz countertops, modern pot lights, and a spacious peninsula island with a breakfast bar—perfect for both everyday living and entertaining. Every corner of this home is designed with care and attention to detail, creating a warm, inviting atmosphere that will leave you in awe. The finished lower level offers endless possibilities. It can be fantastic space for hosting parties, setting up a home gym, creating an office, or anything your heart desires. Conveniently located just a 5-10 minute walk to RCSS, Walmart, Shoppers, reputable schools, parks, transit, restaurants, and much more, this home offers both comfort and accessibility in one unbeatable location. (id:19720)
Property Details
| MLS® Number | 1419845 |
| Property Type | Single Family |
| Neigbourhood | Trailwest Kanata |
| Amenities Near By | Public Transit, Recreation Nearby, Shopping |
| Community Features | Family Oriented |
| Parking Space Total | 2 |
Building
| Bathroom Total | 3 |
| Bedrooms Above Ground | 3 |
| Bedrooms Total | 3 |
| Amenities | Laundry - In Suite |
| Appliances | Refrigerator, Dishwasher, Dryer, Stove, Washer |
| Basement Development | Finished |
| Basement Type | Full (finished) |
| Constructed Date | 2010 |
| Cooling Type | Central Air Conditioning |
| Exterior Finish | Siding |
| Flooring Type | Wall-to-wall Carpet, Hardwood, Tile |
| Half Bath Total | 1 |
| Heating Fuel | Natural Gas |
| Heating Type | Forced Air |
| Stories Total | 2 |
| Type | Row / Townhouse |
| Utility Water | Municipal Water |
Parking
| Attached Garage | |
| Inside Entry |
Land
| Access Type | Highway Access |
| Acreage | No |
| Fence Type | Fenced Yard |
| Land Amenities | Public Transit, Recreation Nearby, Shopping |
| Landscape Features | Landscaped |
| Sewer | Municipal Sewage System |
| Size Irregular | * Ft X * Ft |
| Size Total Text | * Ft X * Ft |
| Zoning Description | Residential |
Rooms
| Level | Type | Length | Width | Dimensions |
|---|---|---|---|---|
| Second Level | Primary Bedroom | 17'5" x 12'1" | ||
| Second Level | 4pc Ensuite Bath | Measurements not available | ||
| Second Level | Bedroom | 10'3" x 8'5" | ||
| Second Level | Bedroom | 14'7" x 10'3" | ||
| Second Level | 4pc Bathroom | Measurements not available | ||
| Second Level | Loft | 12'2" x 11'1" | ||
| Basement | Recreation Room | 18'10" x 10'2" | ||
| Main Level | Foyer | Measurements not available | ||
| Main Level | Living Room | 18'4" x 13'1" | ||
| Main Level | Dining Room | 16'1" x 10'9" | ||
| Main Level | Kitchen | 12'2" x 7'11" | ||
| Main Level | Eating Area | 10'1" x 7'11" | ||
| Main Level | Partial Bathroom | Measurements not available |
https://www.realtor.ca/real-estate/27637119/141-patriot-place-ottawa-trailwest-kanata
Interested?
Contact us for more information
Piriya Paramananthan
Salesperson

3101 Strandherd Drive, Suite 4
Ottawa, Ontario K2G 4R9
(613) 825-7653
(613) 825-8762
www.teamrealty.ca


























