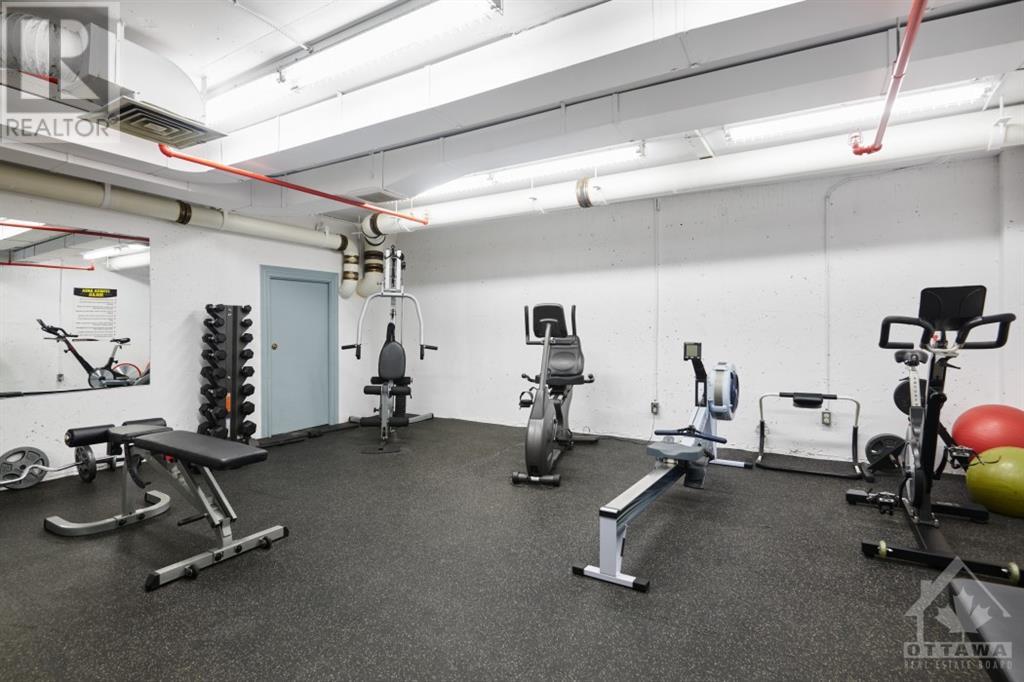141 Somerset Street W Unit#905 Ottawa, Ontario K2P 2H1
$439,900Maintenance, Property Management, Heat, Electricity, Water, Condominium Amenities, Reserve Fund Contributions
$914.57 Monthly
Maintenance, Property Management, Heat, Electricity, Water, Condominium Amenities, Reserve Fund Contributions
$914.57 MonthlyA pristine, bright, renovated condo in the heart of Centretown awaits. Located in the desirable Golden Triangle, the location boasts uncompromising convenience for lifestyle, access to local shops, exquisite restaurants, Rideau Canal, and a plethora of downtown attractions. A spacious floor plan features open concept living space, ample natural light, and large balcony. The custom designed kitchen showcases flush wooden cabinetry, S/S appliances, and large granite island, flowing seamlessly into the living and dining areas for entertaining and comfortable openness. Well sized bedrooms, updated full bathroom, 2pc ensuite, and generous closet space provide versatility, especially the second bedroom for guests and office space. Large refinished balcony, in-unit laundry, new high efficiency A/C heat pumps, and underground parking are not to be missed! Amenities include newly renovated party room, secure bike storage, exercise room, and saunas. All utilities are included in the condo fees! (id:19720)
Property Details
| MLS® Number | 1420835 |
| Property Type | Single Family |
| Neigbourhood | Golden Triangle |
| Amenities Near By | Public Transit, Recreation Nearby, Shopping |
| Community Features | Pets Allowed |
| Features | Elevator, Balcony |
| Parking Space Total | 1 |
Building
| Bathroom Total | 2 |
| Bedrooms Above Ground | 2 |
| Bedrooms Total | 2 |
| Amenities | Party Room, Sauna, Laundry - In Suite, Exercise Centre |
| Basement Development | Not Applicable |
| Basement Type | None (not Applicable) |
| Constructed Date | 1977 |
| Cooling Type | Wall Unit |
| Exterior Finish | Concrete |
| Flooring Type | Laminate, Tile |
| Foundation Type | Poured Concrete |
| Half Bath Total | 1 |
| Heating Fuel | Electric |
| Heating Type | Forced Air |
| Stories Total | 1 |
| Type | Apartment |
| Utility Water | Municipal Water |
Parking
| Underground | |
| Visitor Parking |
Land
| Acreage | No |
| Land Amenities | Public Transit, Recreation Nearby, Shopping |
| Sewer | Municipal Sewage System |
| Zoning Description | R6a |
Rooms
| Level | Type | Length | Width | Dimensions |
|---|---|---|---|---|
| Main Level | Living Room | 21'6" x 11'6" | ||
| Main Level | Dining Room | 10'0" x 7'0" | ||
| Main Level | Kitchen | 8'3" x 7'5" | ||
| Main Level | Full Bathroom | 5'2" x 4'0" | ||
| Main Level | Primary Bedroom | 14'1" x 10'0" | ||
| Main Level | 2pc Ensuite Bath | Measurements not available | ||
| Main Level | Bedroom | 11'3" x 8'5" |
https://www.realtor.ca/real-estate/27671388/141-somerset-street-w-unit905-ottawa-golden-triangle
Interested?
Contact us for more information

Ben Stelmach
Salesperson

384 Richmond Road
Ottawa, Ontario K2A 0E8
(613) 729-9090
(613) 729-9094
www.teamrealty.ca


























