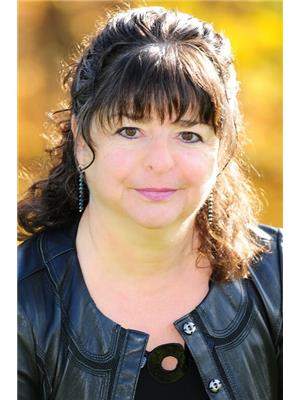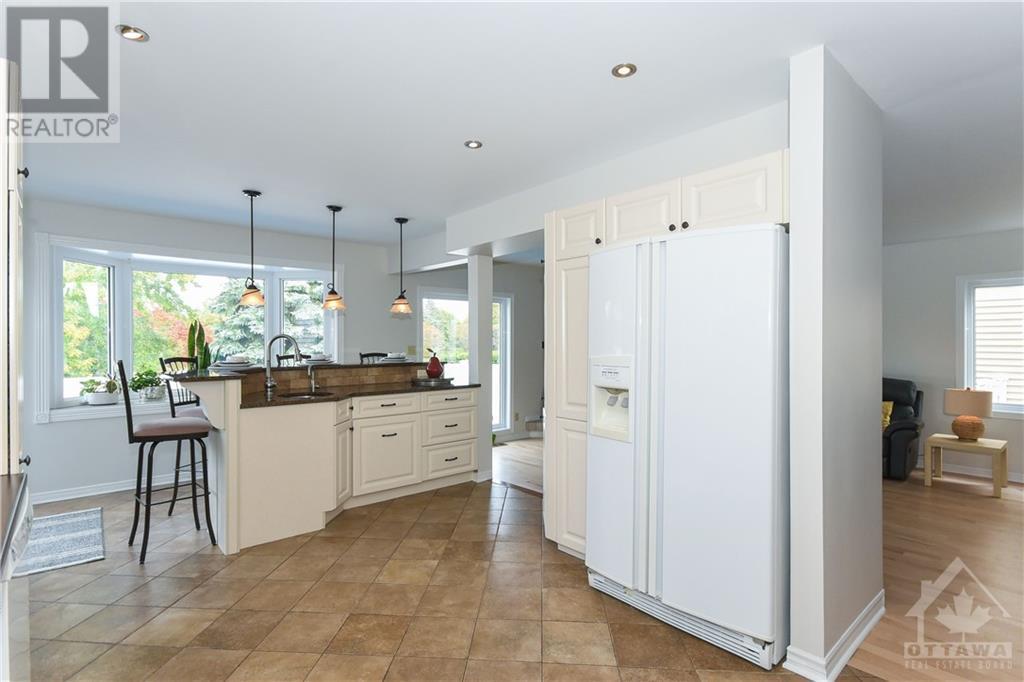1415 York Mills Crescent Orleans - Cumberland And Area (1103 - Fallingbrook/ridgemount), Ontario K4A 2P2
$879,900
Welcome to the Denby model by Urbandale! Built on a corner lot, backing onto parkland, 8' pvc fencing. Walk into a private and small paradise in this wonderfully set up back yard with heated inground pool, poured concrete, natural gas barbecue + pizza stove gas hook-up. A beautiful floor plan. Chef's dream kitchen with lots of cupboards, counter space, quality appliances and a full wall of windows. The formal living room offers cathedral ceilings and the dining area will impress your guests. The sunken family room offers one of the 3 fireplaces in this home. Double doors lead to the master suite, a second fireplace, a bay window, double closet + a full bath. 3 other good size bedrooms and closet space are located on the second level. The lower level includes the third fireplace in this home, a fifth bedroom (rough in for bathroom in this room) with walk in closet, a work shop room (could be a legal sixth bedroom). As per form 244:24 hours irr. on all offers. Please view attachments., Flooring: Hardwood, Flooring: Laminate, Flooring: Mixed (id:19720)
Property Details
| MLS® Number | X9522656 |
| Property Type | Single Family |
| Community Name | 1103 - Fallingbrook/Ridgemount |
| Amenities Near By | Public Transit, Park |
| Parking Space Total | 4 |
| Pool Type | Inground Pool |
| Structure | Deck |
Building
| Bathroom Total | 3 |
| Bedrooms Above Ground | 4 |
| Bedrooms Below Ground | 1 |
| Bedrooms Total | 5 |
| Amenities | Fireplace(s) |
| Appliances | Dishwasher, Dryer, Hood Fan, Refrigerator, Stove, Washer |
| Basement Development | Finished |
| Basement Type | Full (finished) |
| Construction Style Attachment | Detached |
| Cooling Type | Central Air Conditioning |
| Exterior Finish | Brick |
| Fireplace Present | Yes |
| Fireplace Total | 3 |
| Foundation Type | Concrete |
| Heating Fuel | Natural Gas |
| Heating Type | Forced Air |
| Stories Total | 2 |
| Type | House |
| Utility Water | Municipal Water |
Parking
| Attached Garage |
Land
| Acreage | No |
| Fence Type | Fenced Yard |
| Land Amenities | Public Transit, Park |
| Sewer | Sanitary Sewer |
| Size Depth | 100 Ft |
| Size Frontage | 67 Ft ,3 In |
| Size Irregular | 67.26 X 100.07 Ft ; 0 |
| Size Total Text | 67.26 X 100.07 Ft ; 0 |
| Zoning Description | Residential |
Rooms
| Level | Type | Length | Width | Dimensions |
|---|---|---|---|---|
| Second Level | Other | 2.74 m | 3.35 m | 2.74 m x 3.35 m |
| Second Level | Bedroom | 3.5 m | 3.81 m | 3.5 m x 3.81 m |
| Second Level | Bedroom | 3.5 m | 3.5 m | 3.5 m x 3.5 m |
| Second Level | Bedroom | 5.18 m | 3.81 m | 5.18 m x 3.81 m |
| Second Level | Bathroom | 3.65 m | 2.43 m | 3.65 m x 2.43 m |
| Second Level | Primary Bedroom | 6.55 m | 5.79 m | 6.55 m x 5.79 m |
| Second Level | Bathroom | 3.35 m | 4.26 m | 3.35 m x 4.26 m |
| Lower Level | Bedroom | 3.96 m | 4.34 m | 3.96 m x 4.34 m |
| Lower Level | Other | 4.34 m | 2.43 m | 4.34 m x 2.43 m |
| Lower Level | Recreational, Games Room | 7.31 m | 7.62 m | 7.31 m x 7.62 m |
| Lower Level | Workshop | 3.04 m | 3.55 m | 3.04 m x 3.55 m |
| Lower Level | Other | Measurements not available | ||
| Main Level | Foyer | 2.43 m | 3.65 m | 2.43 m x 3.65 m |
| Main Level | Living Room | 6.24 m | 3.65 m | 6.24 m x 3.65 m |
| Main Level | Dining Room | 4.57 m | 3.35 m | 4.57 m x 3.35 m |
| Main Level | Kitchen | 6.4 m | 3.65 m | 6.4 m x 3.65 m |
| Main Level | Family Room | 6.4 m | 4.36 m | 6.4 m x 4.36 m |
| Main Level | Bathroom | 2.43 m | 1.95 m | 2.43 m x 1.95 m |
| Main Level | Laundry Room | 2.43 m | 1.95 m | 2.43 m x 1.95 m |
Interested?
Contact us for more information

Jocelyne Lauzon
Broker
www.homewithjocelyne.ca/

1180 Place D'orleans Dr Unit 3
Ottawa, Ontario K1C 7K3
(613) 837-0000
(613) 837-0005
www.remaxaffiliates.ca/

































