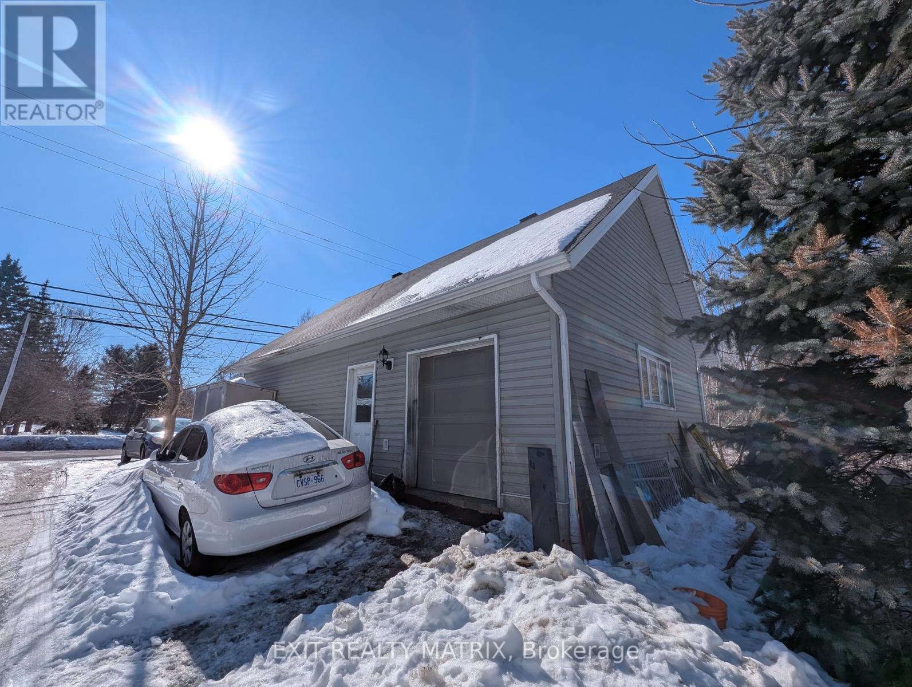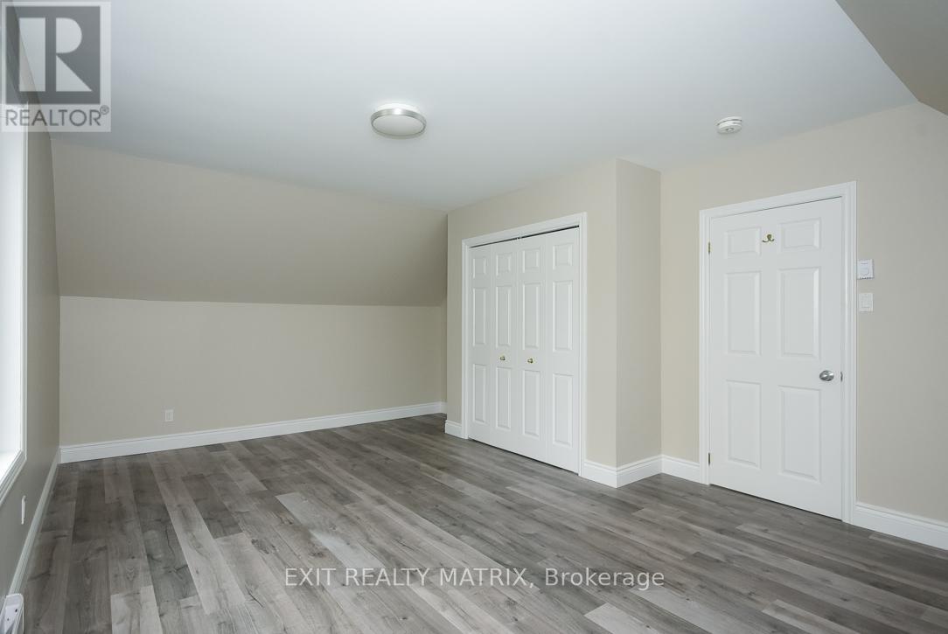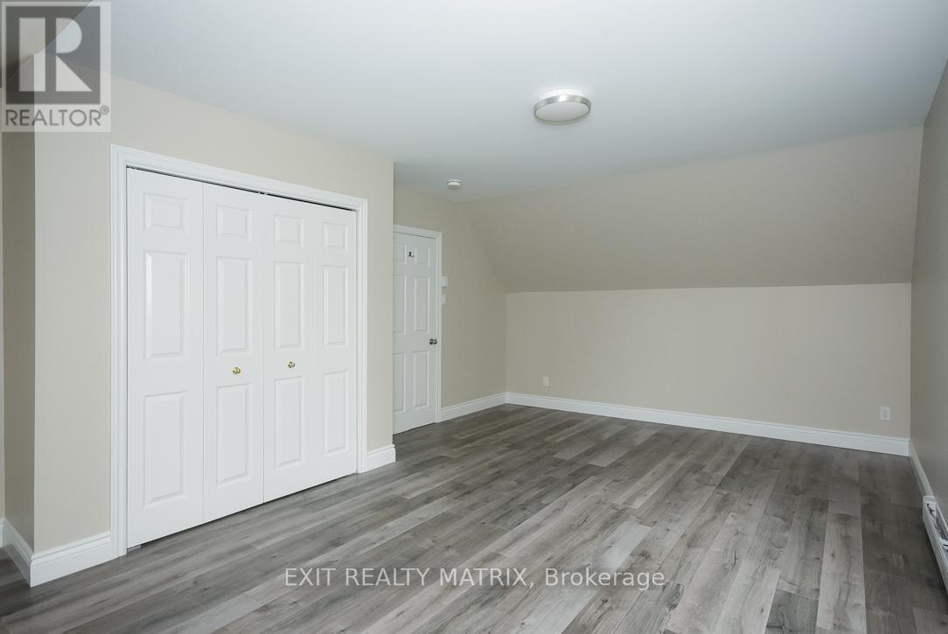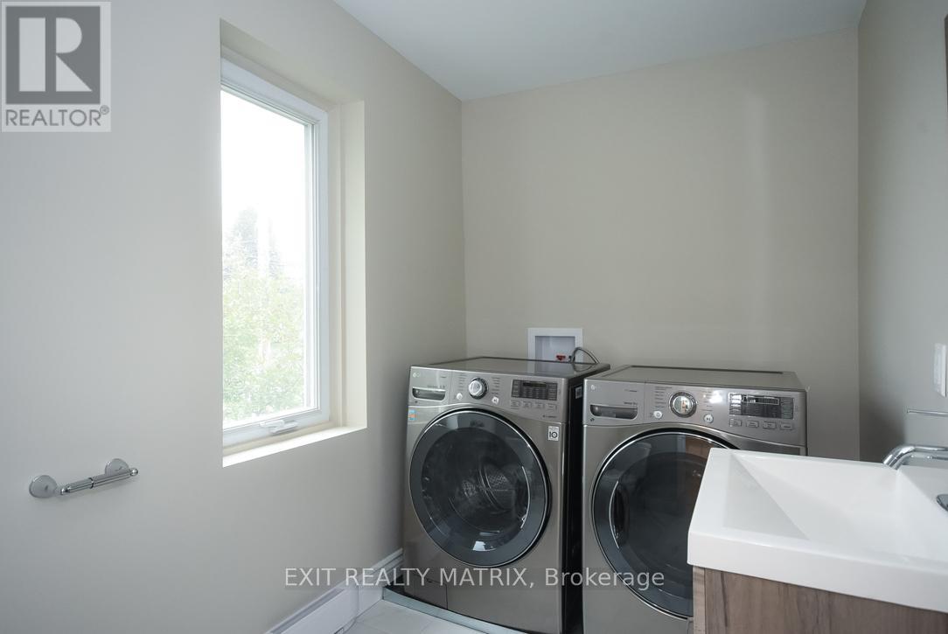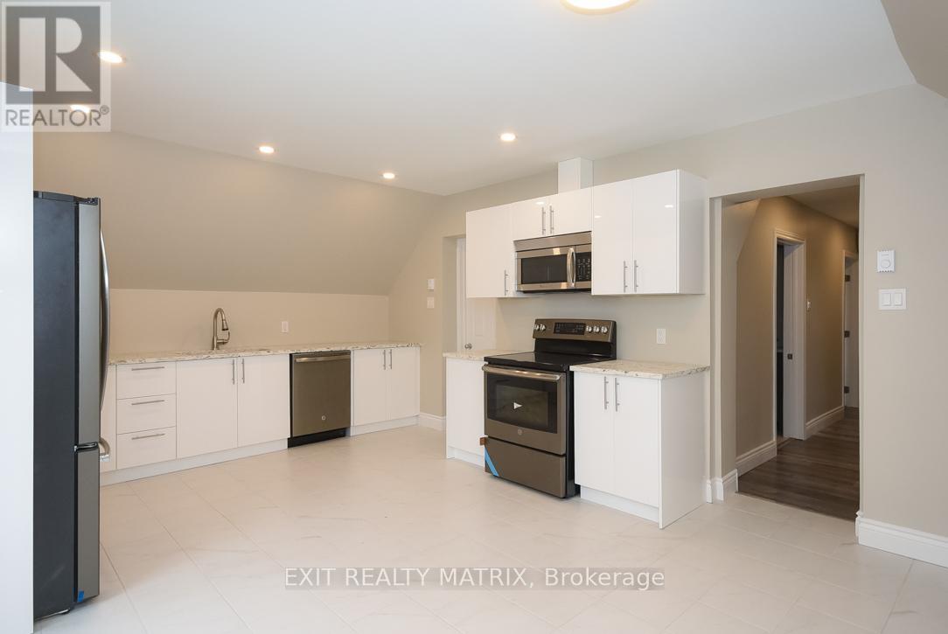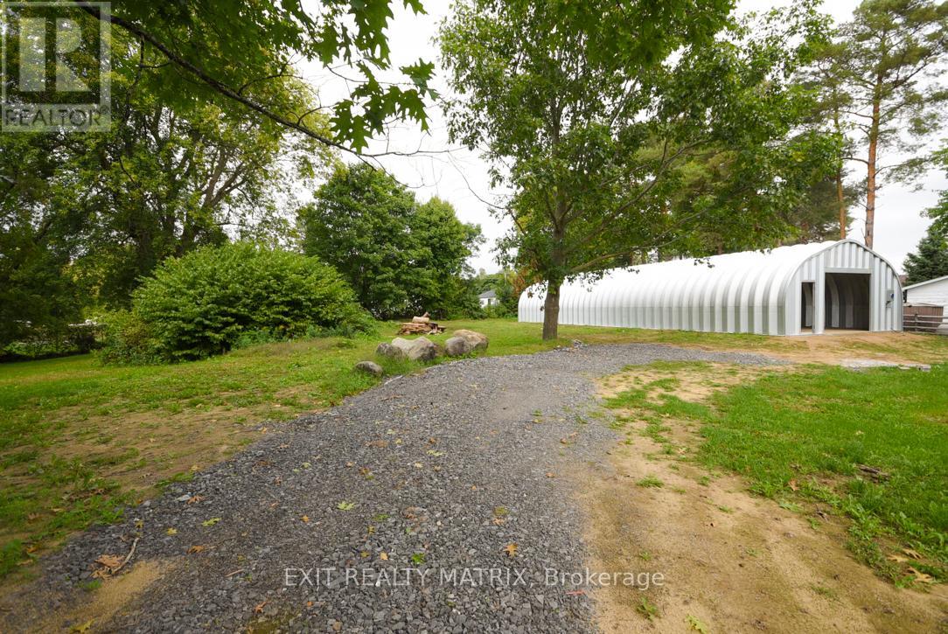1429 Meadow Drive Ottawa, Ontario K4P 1B1
$990,000
Incredible Investment Opportunity! This beautifully renovated, fully tenanted income property offers multiple revenue streams on a sprawling 1.09-acre lot in the heart of Greely. Boasting VM-3 zoning, this versatile property provides endless potential for investors. The main house features two beautifully updated residential units: Unit A: A spacious 4-bedroom, 1.5-bath unit with soaring 10-ft ceilings in the living room, generating $2,375/month. Unit B: A cozy 1-bedroom, 1-bath unit, bringing in $1,691/month. Additional income sources include: Insulated 2-bay garage: Renting for $1,130/month + utilities. Commercial-grade, fully insulated Quonset hut: Featuring 1,800 sq. ft. of warehouse space with two man doors and two garage doors, leased at $2,090.50/month + utilities. Cap Rate of 6.19%%, this property is both a stable and high-potential addition to any investment portfolio. The huge fenced lot, bordered by a creek, offers beautiful landscaping, ornamental trees, perennial gardens, and plenty of space for vegetable gardens, play structures, or pets. Located just 16 minutes from the Ottawa International Airport and 7 minutes from Findlay Creeks shopping district, this property is conveniently close to schools, parks, the library, grocery stores, and the post office. Steeped in history, the "Old Post" has served as a post office, country store, and village center for over a century. Whether you're looking to expand your investment portfolio or explore new business opportunities, this rare find is not to be missed! Village Mixed-Use (VM3) zoning allows for residential and non-residential uses including: community centre, day care, food production, municipal service centre, personal service business, restaurant and retail store. Call today for more details or to book a viewing! (id:19720)
Property Details
| MLS® Number | X11991293 |
| Property Type | Multi-family |
| Community Name | 1601 - Greely |
| Features | Irregular Lot Size |
| Parking Space Total | 8 |
| Structure | Drive Shed, Outbuilding, Steel Silo, Shed, Workshop |
Building
| Bathroom Total | 3 |
| Bedrooms Above Ground | 5 |
| Bedrooms Total | 5 |
| Age | 100+ Years |
| Appliances | Water Purifier, Dishwasher, Dryer, Hood Fan, Stove |
| Basement Type | Crawl Space |
| Cooling Type | Wall Unit |
| Exterior Finish | Vinyl Siding |
| Foundation Type | Concrete, Stone |
| Heating Fuel | Natural Gas |
| Heating Type | Forced Air |
| Stories Total | 2 |
| Size Interior | 3,000 - 3,500 Ft2 |
| Type | Duplex |
| Utility Water | Drilled Well |
Parking
| Detached Garage | |
| Garage |
Land
| Acreage | No |
| Sewer | Septic System |
| Size Depth | 190 Ft ,7 In |
| Size Frontage | 185 Ft |
| Size Irregular | 185 X 190.6 Ft ; Irregular |
| Size Total Text | 185 X 190.6 Ft ; Irregular |
| Zoning Description | Vm3 - Village Mixed-use Subzone 3 |
Rooms
| Level | Type | Length | Width | Dimensions |
|---|---|---|---|---|
| Second Level | Bathroom | 2.43 m | 1.82 m | 2.43 m x 1.82 m |
| Second Level | Dining Room | 4.24 m | 2.36 m | 4.24 m x 2.36 m |
| Second Level | Kitchen | 4.24 m | 3.58 m | 4.24 m x 3.58 m |
| Second Level | Primary Bedroom | 5.94 m | 3.98 m | 5.94 m x 3.98 m |
| Second Level | Bedroom | 3.45 m | 3.14 m | 3.45 m x 3.14 m |
| Second Level | Bedroom | 3.12 m | 2.87 m | 3.12 m x 2.87 m |
| Second Level | Bedroom | 3.47 m | 3.45 m | 3.47 m x 3.45 m |
| Main Level | Living Room | 6.37 m | 6.14 m | 6.37 m x 6.14 m |
| Main Level | Bathroom | 3.55 m | 1.52 m | 3.55 m x 1.52 m |
| Main Level | Family Room | 5.79 m | 3 m | 5.79 m x 3 m |
| Main Level | Living Room | 5.86 m | 3.09 m | 5.86 m x 3.09 m |
| Main Level | Dining Room | 4.16 m | 2.59 m | 4.16 m x 2.59 m |
| Main Level | Kitchen | 4.16 m | 2.79 m | 4.16 m x 2.79 m |
Utilities
| Cable | Installed |
https://www.realtor.ca/real-estate/27958980/1429-meadow-drive-ottawa-1601-greely
Contact Us
Contact us for more information

Roch St-Georges
Broker
www.youtube.com/embed/qPQMaByqVKg
www.rochstgeorges.ca/
www.facebook.com/rochottawa/
linkedin.com/in/rochstgeorges/
2131 St. Joseph Blvd.
Ottawa, Ontario K1C 1E7
(613) 837-0011
(613) 837-2777
www.exitottawa.com/





