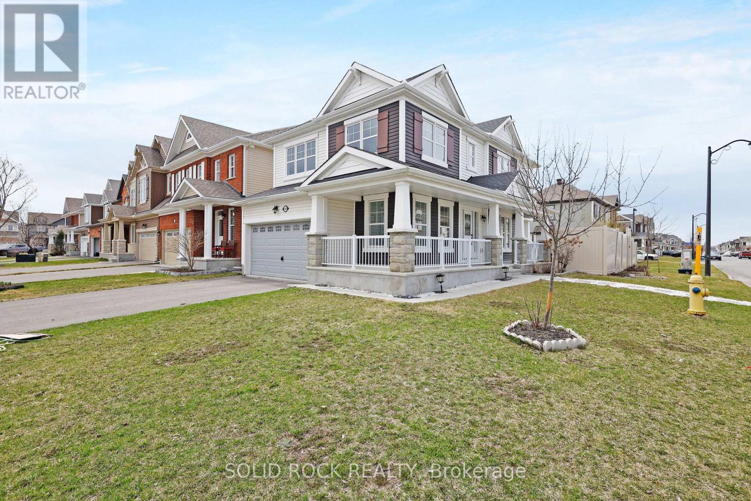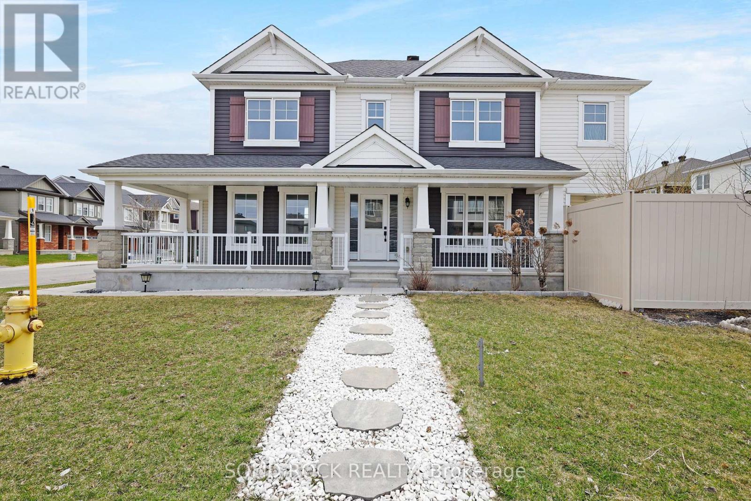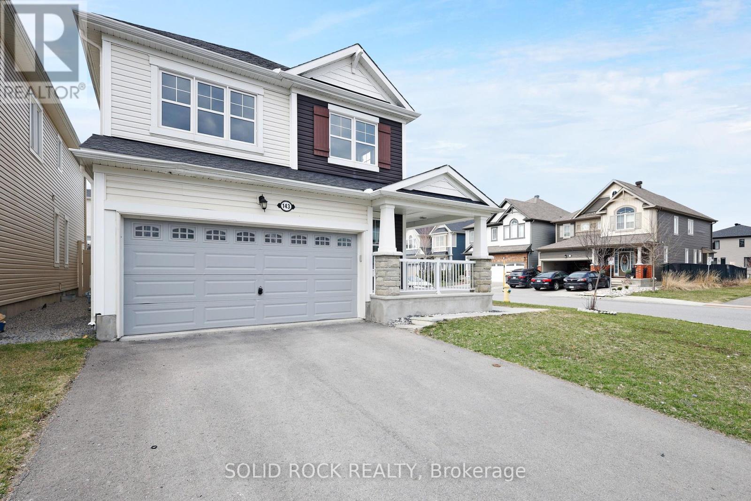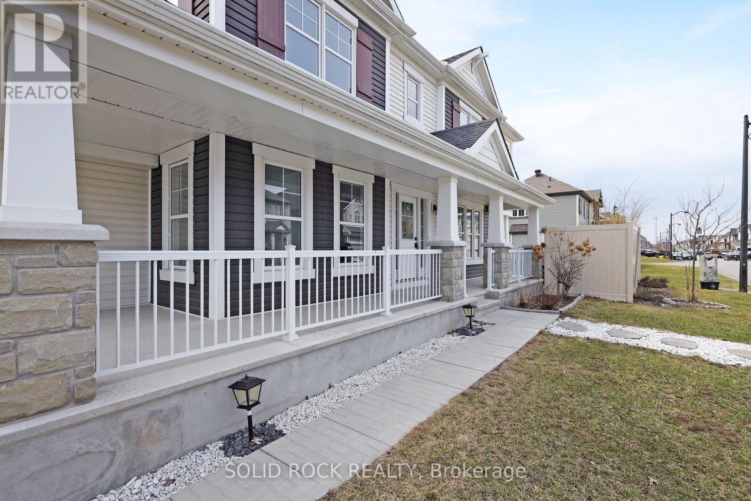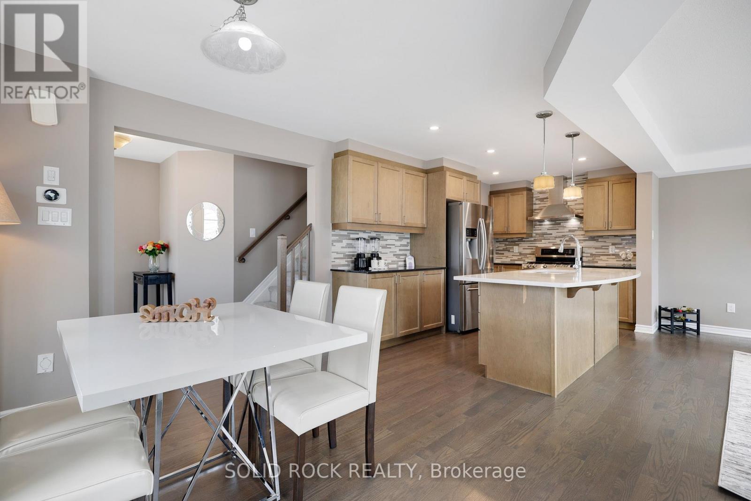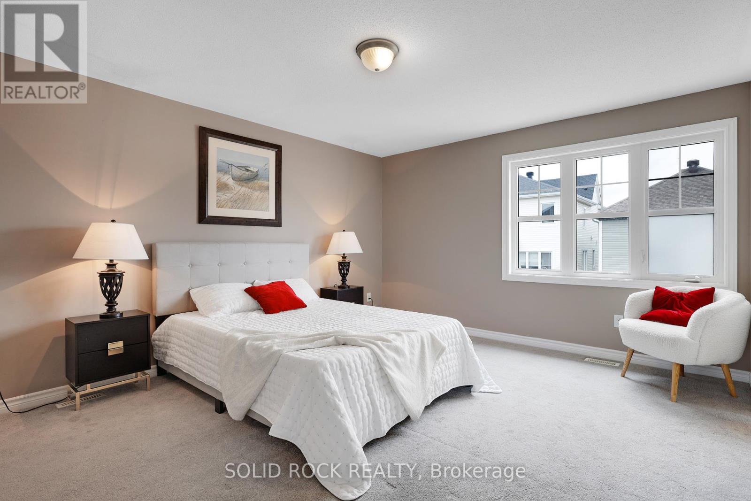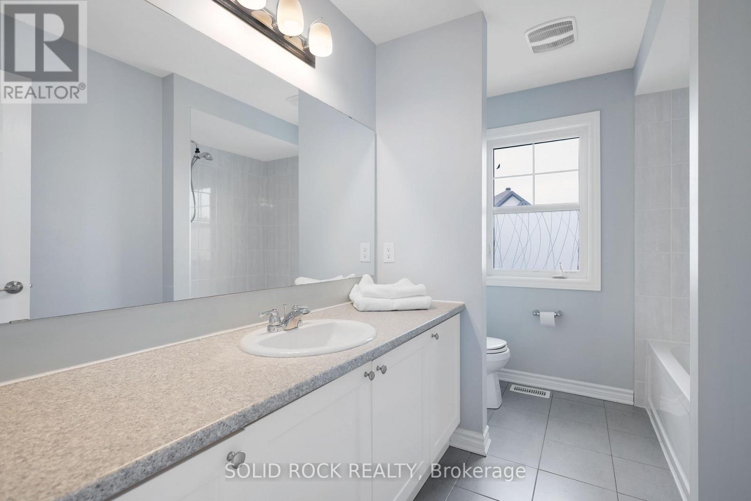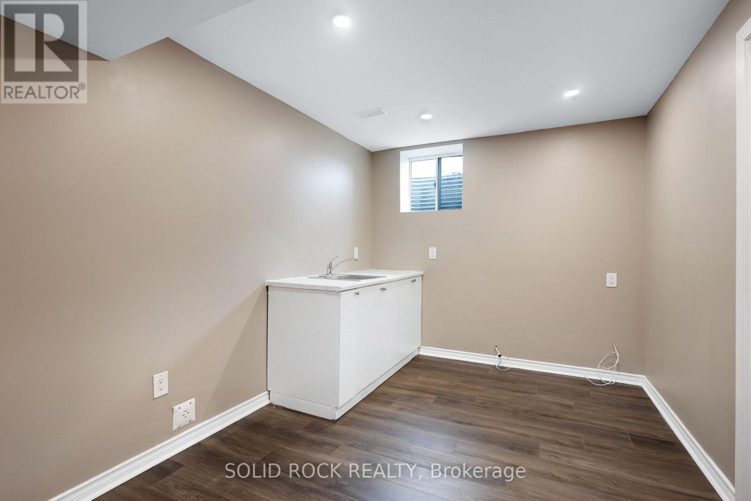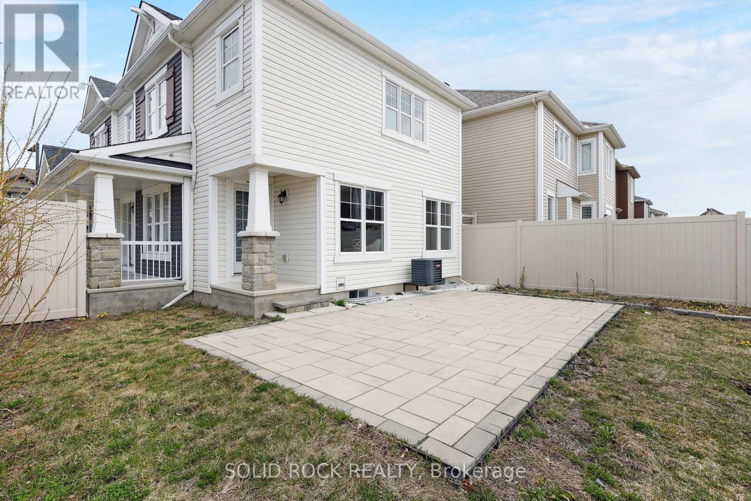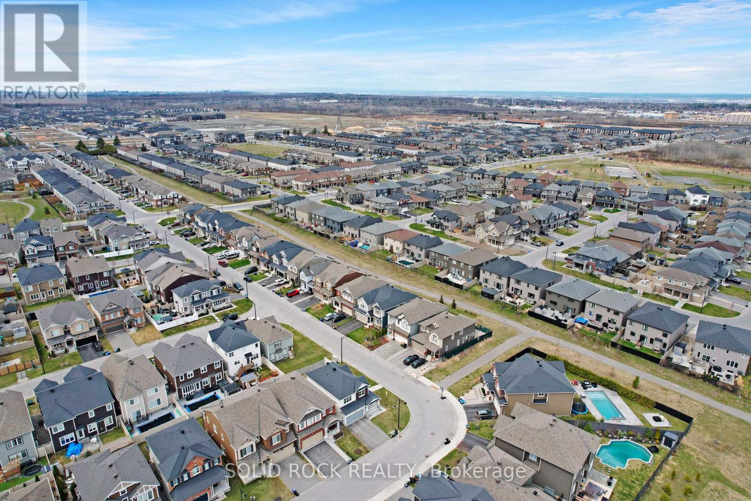143 Bartonia Circle Ottawa, Ontario K4A 1E4
$849,900
Heres your chance to own the coveted Mattamy Marigold corner model home. This home is large enough for everyone in your extended family yet perfectly sized to be easily maintained. Imagine 5 bedrooms, 4 on the upper floor and one in the basement with an above grade window. 3.5 bathrooms, including a full bath in the basement. Starting on the main level, there is the open concept living/dining and kitchen areas. Imagine your busy kids finishing homework in their own bedroom, or on the breakfast bar. Put the TV in the basement family room and keep the main level for family game time and meals. Inside entrance from the garage creates a secondary entrance for the kids and their friends. The upstairs primary bedroom has a large walk-in closet and an extra closet for those special occasion outfits. 4 four-piece ensuite completes the primary bedroom. 3 secondary large bedrooms round out the upper level. The flexible basement layout offers another bedroom with closet, family room, and possible kitchen area. Laundry is convenient at the bottom of the stairs with extra storage. Fully enclosed furnace room with extra storage. So much potential! Fully fenced yard with patio for your pets and kids and family BBQs. House is built in 2017 with lots of live left in the furnace, A/C & roof. Immediate possession! (id:19720)
Open House
This property has open houses!
2:00 pm
Ends at:4:00 pm
2:00 pm
Ends at:4:00 pm
Property Details
| MLS® Number | X12106318 |
| Property Type | Single Family |
| Community Name | 1117 - Avalon West |
| Features | Carpet Free |
| Parking Space Total | 6 |
| Structure | Deck, Patio(s) |
Building
| Bathroom Total | 4 |
| Bedrooms Above Ground | 4 |
| Bedrooms Below Ground | 1 |
| Bedrooms Total | 5 |
| Age | 6 To 15 Years |
| Appliances | Garage Door Opener Remote(s), Dishwasher, Stove, Refrigerator |
| Basement Development | Finished |
| Basement Features | Apartment In Basement |
| Basement Type | N/a (finished) |
| Construction Style Attachment | Detached |
| Cooling Type | Central Air Conditioning |
| Exterior Finish | Brick, Vinyl Siding |
| Flooring Type | Tile, Hardwood |
| Foundation Type | Poured Concrete |
| Half Bath Total | 1 |
| Heating Fuel | Natural Gas |
| Heating Type | Forced Air |
| Stories Total | 2 |
| Size Interior | 1,500 - 2,000 Ft2 |
| Type | House |
| Utility Water | Municipal Water |
Parking
| Attached Garage | |
| Garage | |
| Inside Entry |
Land
| Acreage | No |
| Sewer | Sanitary Sewer |
| Size Depth | 88 Ft ,6 In |
| Size Frontage | 13 Ft ,3 In |
| Size Irregular | 13.3 X 88.5 Ft |
| Size Total Text | 13.3 X 88.5 Ft |
| Zoning Description | R3yy[2269] |
Rooms
| Level | Type | Length | Width | Dimensions |
|---|---|---|---|---|
| Second Level | Bathroom | 2.53 m | 1.5 m | 2.53 m x 1.5 m |
| Second Level | Primary Bedroom | 6.1 m | 3.84 m | 6.1 m x 3.84 m |
| Second Level | Bathroom | 3.12 m | 2.28 m | 3.12 m x 2.28 m |
| Second Level | Bedroom 2 | 3.65 m | 3.27 m | 3.65 m x 3.27 m |
| Second Level | Bedroom 3 | 3.28 m | 3.16 m | 3.28 m x 3.16 m |
| Second Level | Bedroom 4 | 3.23 m | 3.18 m | 3.23 m x 3.18 m |
| Basement | Family Room | 5.78 m | 5.11 m | 5.78 m x 5.11 m |
| Basement | Bedroom 5 | 2.61 m | 2.42 m | 2.61 m x 2.42 m |
| Basement | Bathroom | 2.33 m | 1.51 m | 2.33 m x 1.51 m |
| Basement | Utility Room | 2.9 m | 1.82 m | 2.9 m x 1.82 m |
| Basement | Laundry Room | 1.89 m | 1.39 m | 1.89 m x 1.39 m |
| Main Level | Foyer | 2.48 m | 2.26 m | 2.48 m x 2.26 m |
| Main Level | Living Room | 5.61 m | 3.6 m | 5.61 m x 3.6 m |
| Main Level | Dining Room | 4.29 m | 2.87 m | 4.29 m x 2.87 m |
| Main Level | Kitchen | 4.36 m | 2.48 m | 4.36 m x 2.48 m |
Utilities
| Cable | Installed |
| Sewer | Installed |
https://www.realtor.ca/real-estate/28220538/143-bartonia-circle-ottawa-1117-avalon-west
Contact Us
Contact us for more information
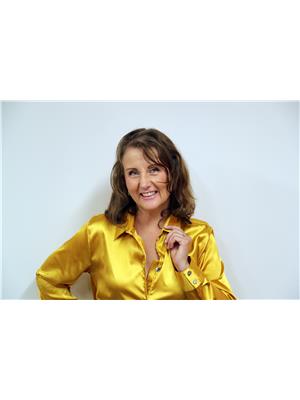
Lana Burnley
Salesperson
www.youtube.com/embed/5LwvlNe0xrs
www.athomewithlanab.com/
www.facebook.com/LanaBurnleyRealtor/
www.linkedin.com/in/lanaburnley/
5 Corvus Court
Ottawa, Ontario K2E 7Z4
(855) 484-6042
(613) 733-3435


