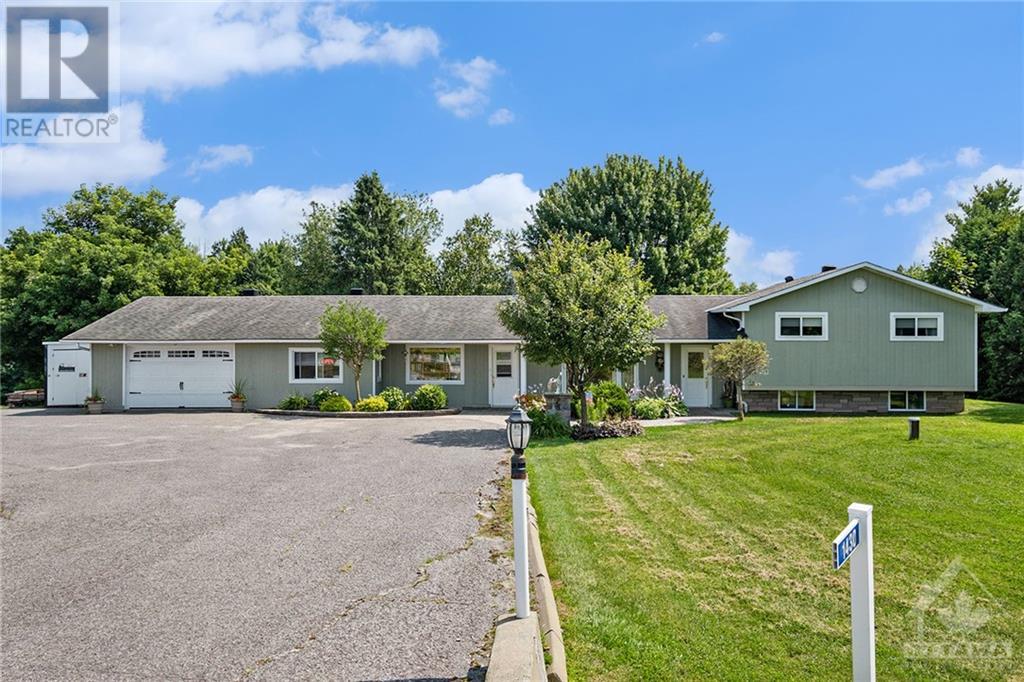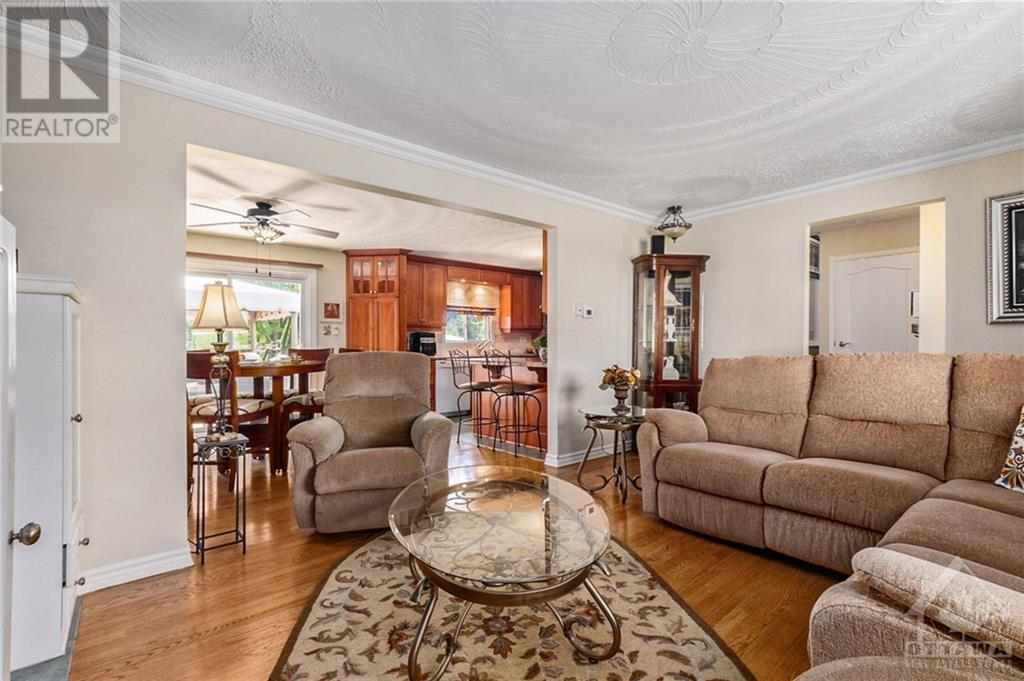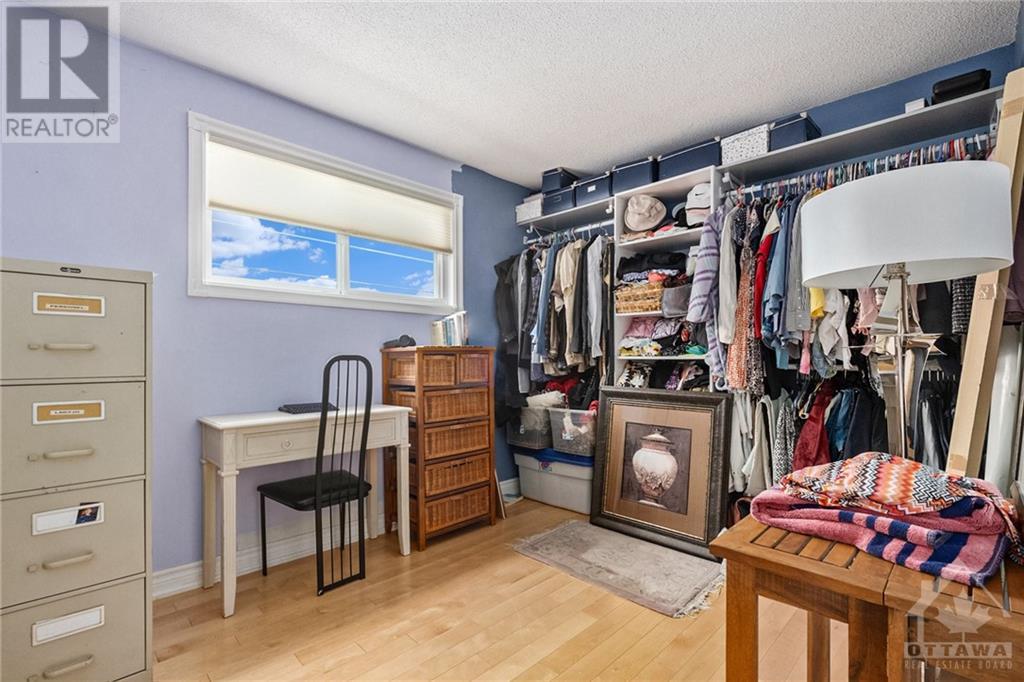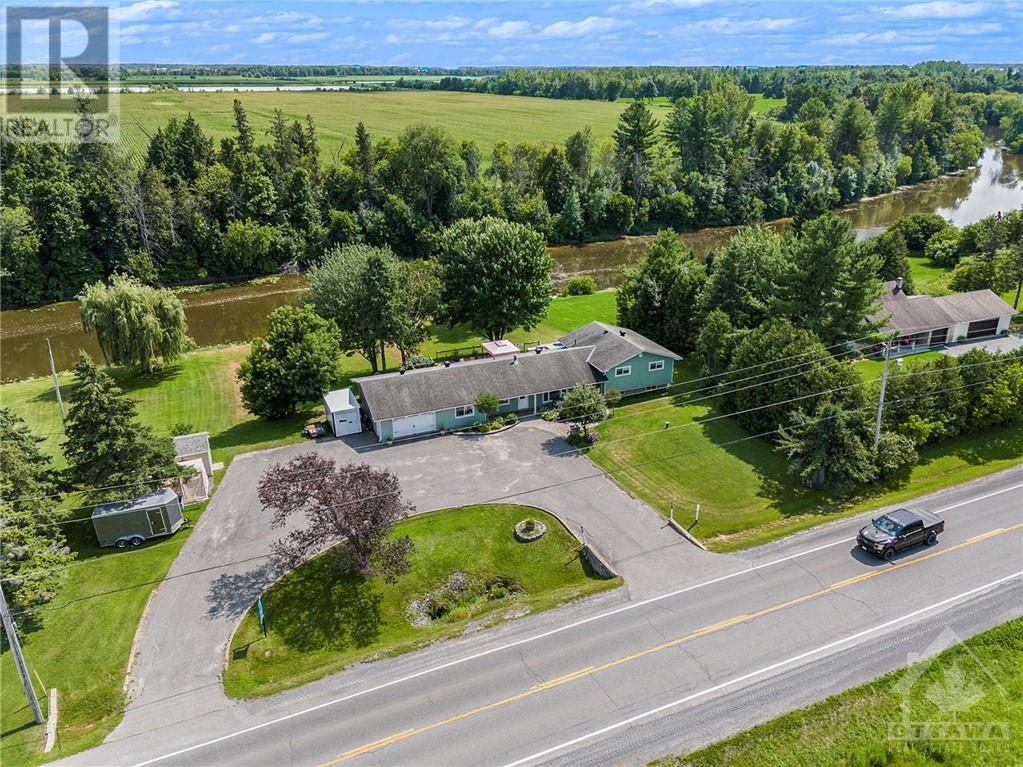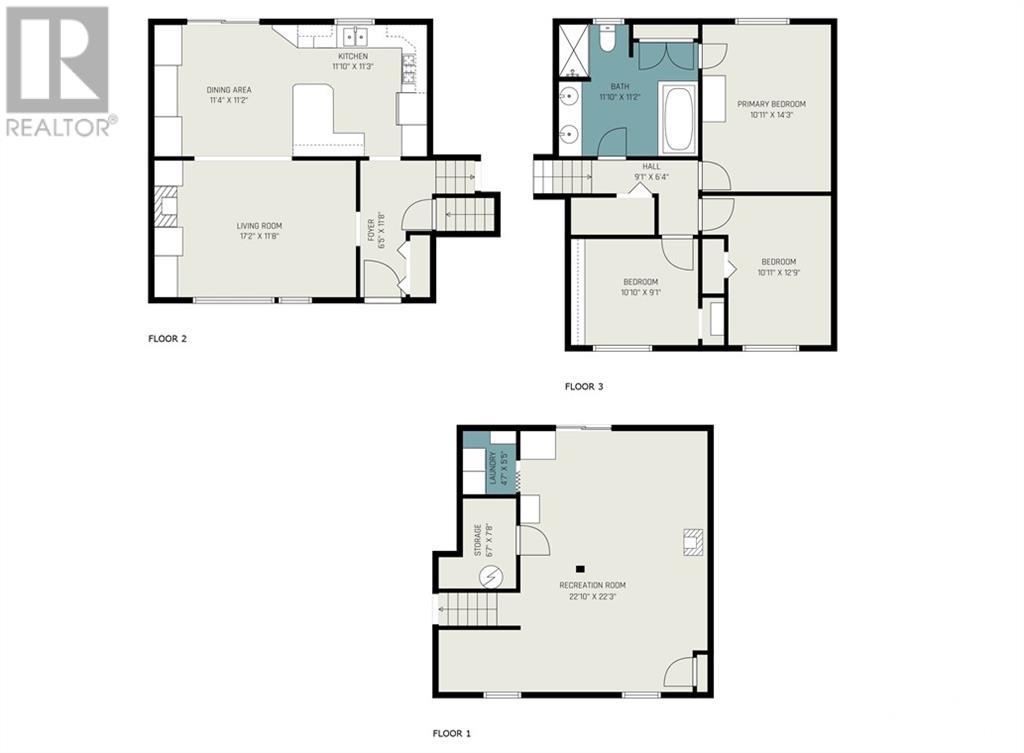1430 Notre-Dame Street Embrun, Ontario K0A 1W0
$899,900
Situated on one of the main streets in Embrun, this sought-after town on the outskirts of Ottawa, this exceptional bungalow offers nearly 200 feet of serene riverfront and a secondary dwelling capable of earning 1800$ monthly*! The property features a spacious back deck with a pool, perfect for relaxation and entertaining. A rare, flat riverside yard, adorned with beautiful mature trees, provides an idyllic setting for gatherings and outdoor activities. The main floor boasts three bedrooms, a fully renovated kitchen with top-of-the-line custom cabinets, and a beautifully updated bathroom with a luxurious soaker tub and a glass tile shower. Additionally, the main floor includes an in-law suite with two bedrooms and a large walk-in storage closet, presenting a fantastic rental opportunity or the potential for a home business, enhanced by its convenient location and large U-shaped driveway for easy access. Don't miss out! (id:19720)
Property Details
| MLS® Number | 1404526 |
| Property Type | Single Family |
| Neigbourhood | Embrun |
| Amenities Near By | Recreation Nearby, Shopping, Water Nearby |
| Parking Space Total | 8 |
| Pool Type | Above Ground Pool |
| Road Type | Paved Road |
| Storage Type | Storage Shed |
| Structure | Deck |
| View Type | River View |
| Water Front Type | Waterfront |
Building
| Bathroom Total | 2 |
| Bedrooms Above Ground | 5 |
| Bedrooms Total | 5 |
| Appliances | Refrigerator, Dishwasher, Hood Fan, Microwave Range Hood Combo, Stove, Alarm System, Blinds |
| Architectural Style | Bungalow |
| Basement Development | Finished |
| Basement Type | Full (finished) |
| Constructed Date | 1978 |
| Construction Style Attachment | Detached |
| Cooling Type | Central Air Conditioning |
| Exterior Finish | Siding |
| Fireplace Present | Yes |
| Fireplace Total | 2 |
| Flooring Type | Hardwood, Tile |
| Foundation Type | Block |
| Heating Fuel | Electric, Natural Gas |
| Heating Type | Baseboard Heaters, Forced Air |
| Stories Total | 1 |
| Type | House |
| Utility Water | Drilled Well |
Parking
| Attached Garage | |
| Surfaced |
Land
| Acreage | No |
| Land Amenities | Recreation Nearby, Shopping, Water Nearby |
| Sewer | Septic System |
| Size Depth | 188 Ft ,6 In |
| Size Frontage | 188 Ft ,3 In |
| Size Irregular | 188.26 Ft X 188.52 Ft |
| Size Total Text | 188.26 Ft X 188.52 Ft |
| Zoning Description | Residential |
Rooms
| Level | Type | Length | Width | Dimensions |
|---|---|---|---|---|
| Second Level | Primary Bedroom | 10'10" x 14'3" | ||
| Second Level | Bedroom | 10'11" x 12'9" | ||
| Second Level | Bedroom | 10'10" x 9'1" | ||
| Second Level | Full Bathroom | 11'10" x 11'2" | ||
| Second Level | Other | 9'1" x 6'4" | ||
| Basement | Recreation Room | 22'10" x 22'3" | ||
| Basement | Storage | 6'7" x 7'8" | ||
| Basement | Laundry Room | 4'7" x 5'5" | ||
| Main Level | Kitchen | 11'10" x 11'3" | ||
| Main Level | Eating Area | 11'4" x 11'2" | ||
| Main Level | Foyer | 6'5" x 11'8" | ||
| Secondary Dwelling Unit | Foyer | 6'10" x 8'9" | ||
| Secondary Dwelling Unit | Other | 9'0" x 11'11" | ||
| Secondary Dwelling Unit | 3pc Bathroom | 6'6" x 8'3" | ||
| Secondary Dwelling Unit | Kitchen | 15'10" x 7'3" | ||
| Secondary Dwelling Unit | Other | 9'0" x 5'4" | ||
| Secondary Dwelling Unit | Bedroom | 10'10" x 10'5" | ||
| Secondary Dwelling Unit | Bedroom | 10'10" x 7'1" | ||
| Secondary Dwelling Unit | Office | 10'10" x 9'3" |
https://www.realtor.ca/real-estate/27242944/1430-notre-dame-street-embrun-embrun
Interested?
Contact us for more information
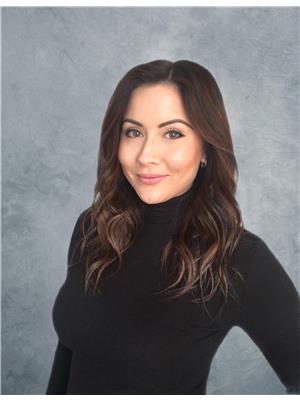
Dominique Michaud
Salesperson
www.dominiquemichaud.com/
785 Notre Dame St, Po Box 1345
Embrun, Ontario K0A 1W0
(613) 443-4300
(613) 443-5743
www.exitottawa.com


