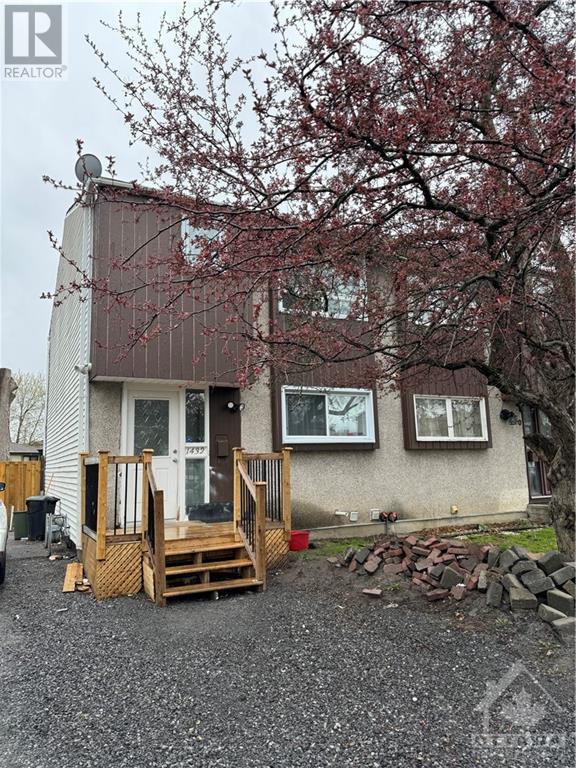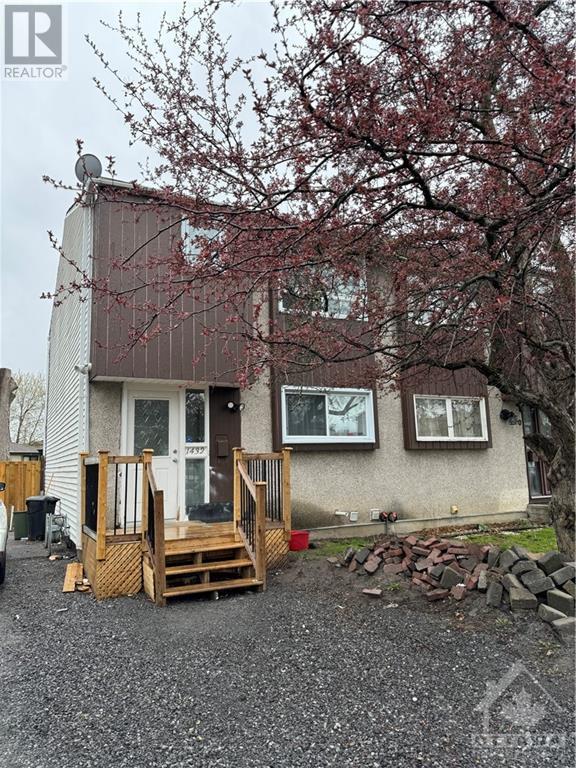Call Us: 613-457-5000
1432 Leigh Crescent Gloucester, Ontario K1J 8E4
4 Bedroom
2 Bathroom
Central Air Conditioning
Forced Air
$499,900
The side by side semi has undergone quality renovations with smart detailing that brings living in central Carson Grove to a new level of comfort. An exceptional kitchen layout and dining area is enhanced with ceramic flooring, granite countertops and new appliances. The property is currently rented $500.00 per month. (id:19720)
Property Details
| MLS® Number | 1389308 |
| Property Type | Single Family |
| Neigbourhood | Carson Grove |
| Parking Space Total | 4 |
Building
| Bathroom Total | 2 |
| Bedrooms Above Ground | 2 |
| Bedrooms Below Ground | 2 |
| Bedrooms Total | 4 |
| Basement Development | Finished |
| Basement Type | Full (finished) |
| Constructed Date | 1972 |
| Construction Style Attachment | Semi-detached |
| Cooling Type | Central Air Conditioning |
| Exterior Finish | Stucco, Wood Siding |
| Flooring Type | Laminate, Ceramic |
| Foundation Type | Poured Concrete |
| Heating Fuel | Natural Gas |
| Heating Type | Forced Air |
| Stories Total | 2 |
| Type | House |
| Utility Water | Municipal Water |
Parking
| Surfaced |
Land
| Acreage | No |
| Sewer | Municipal Sewage System |
| Size Depth | 105 Ft ,2 In |
| Size Frontage | 32 Ft ,6 In |
| Size Irregular | 32.5 Ft X 105.14 Ft |
| Size Total Text | 32.5 Ft X 105.14 Ft |
| Zoning Description | R2n[1900] |
Rooms
| Level | Type | Length | Width | Dimensions |
|---|
https://www.realtor.ca/real-estate/26822523/1432-leigh-crescent-gloucester-carson-grove
Interested?
Contact us for more information

Jules Mathieu
Salesperson

Keller Williams Integrity Realty
2148 Carling Ave., Units 5 & 6
Ottawa, Ontario K2A 1H1
2148 Carling Ave., Units 5 & 6
Ottawa, Ontario K2A 1H1
(613) 829-1818
www.kwintegrity.ca/





