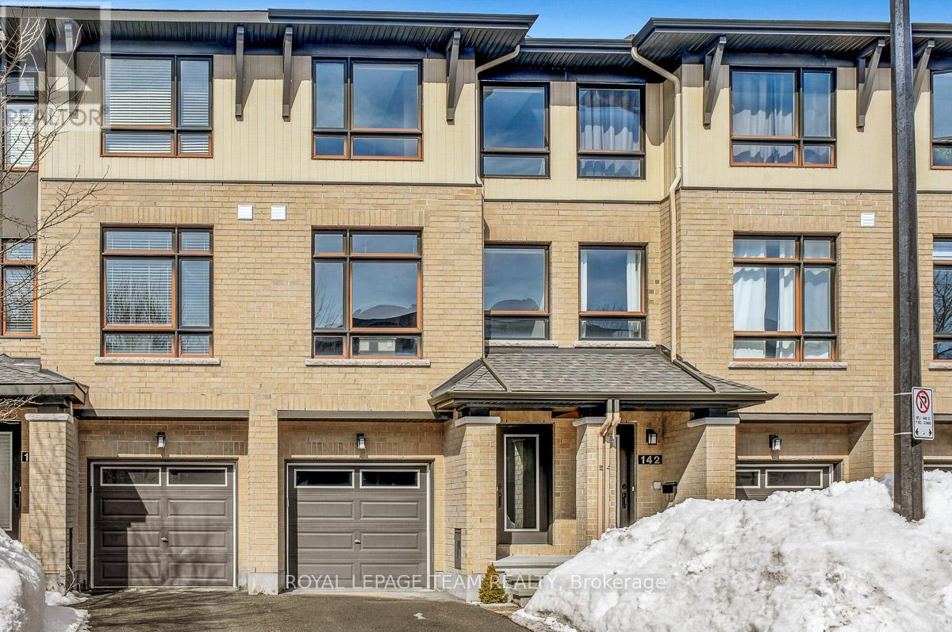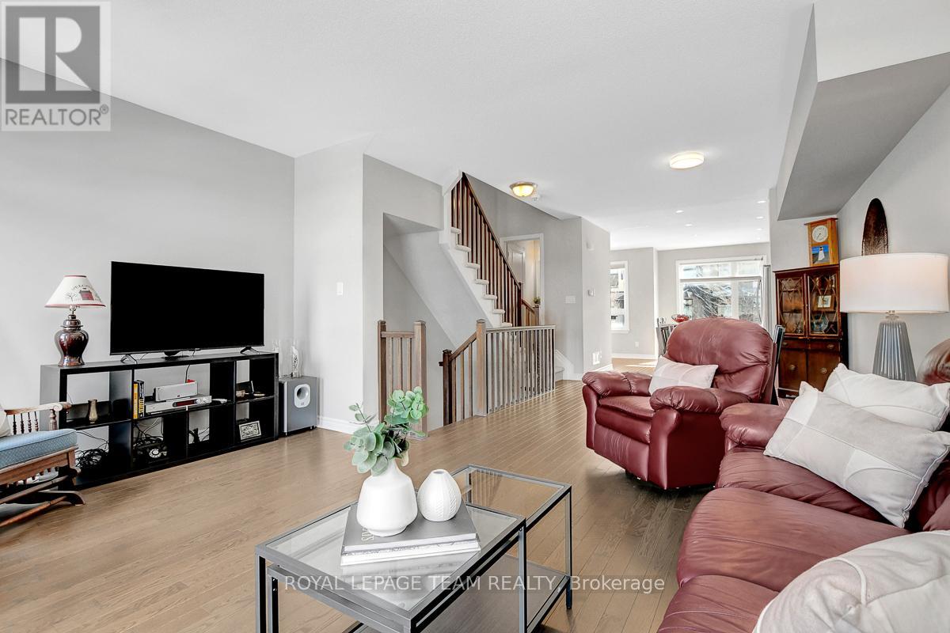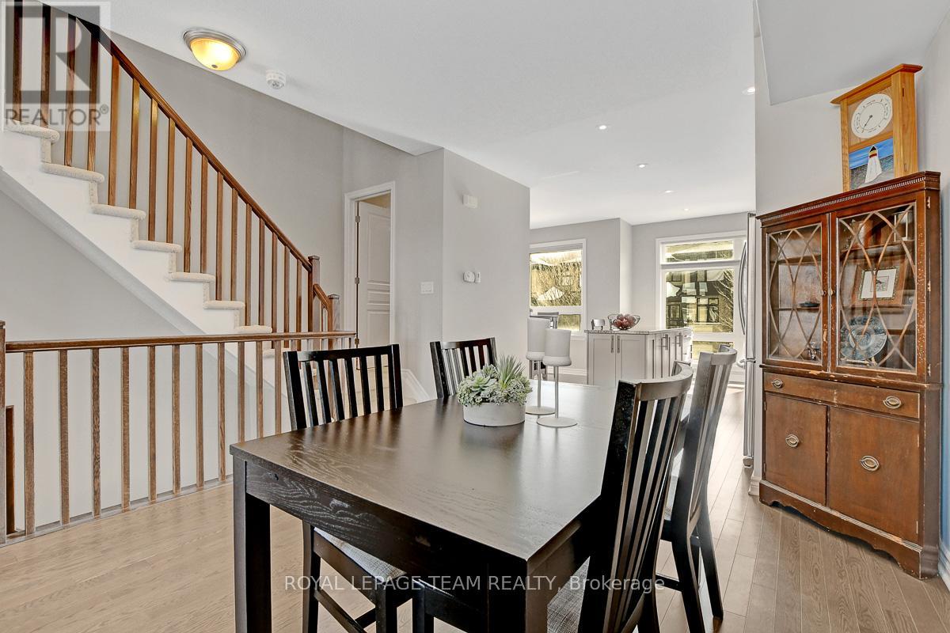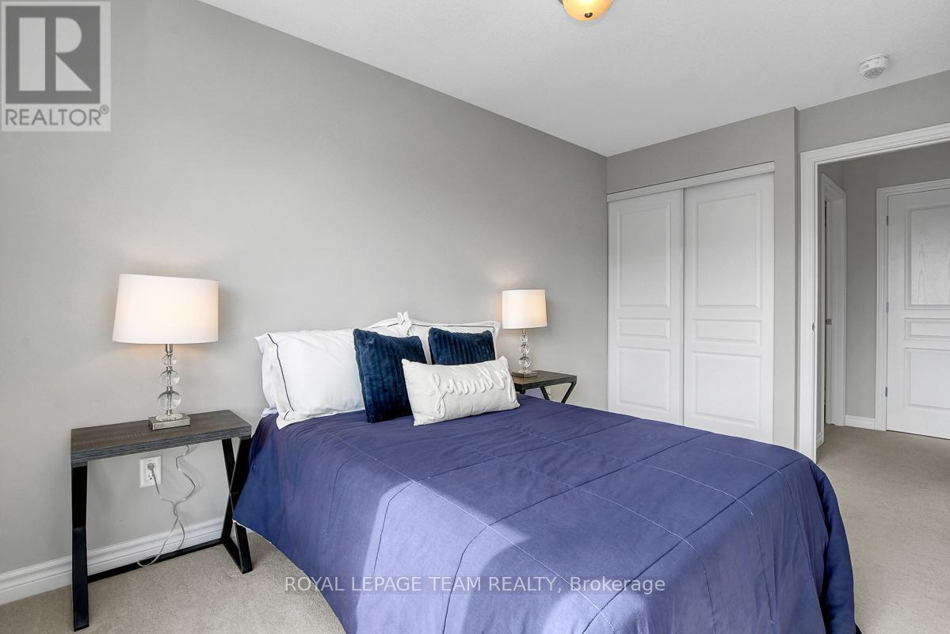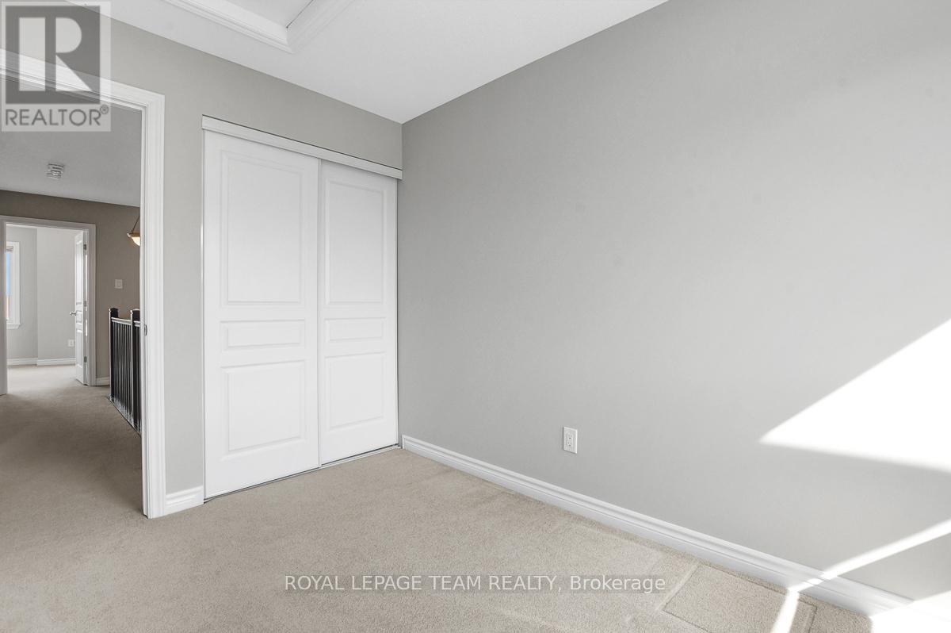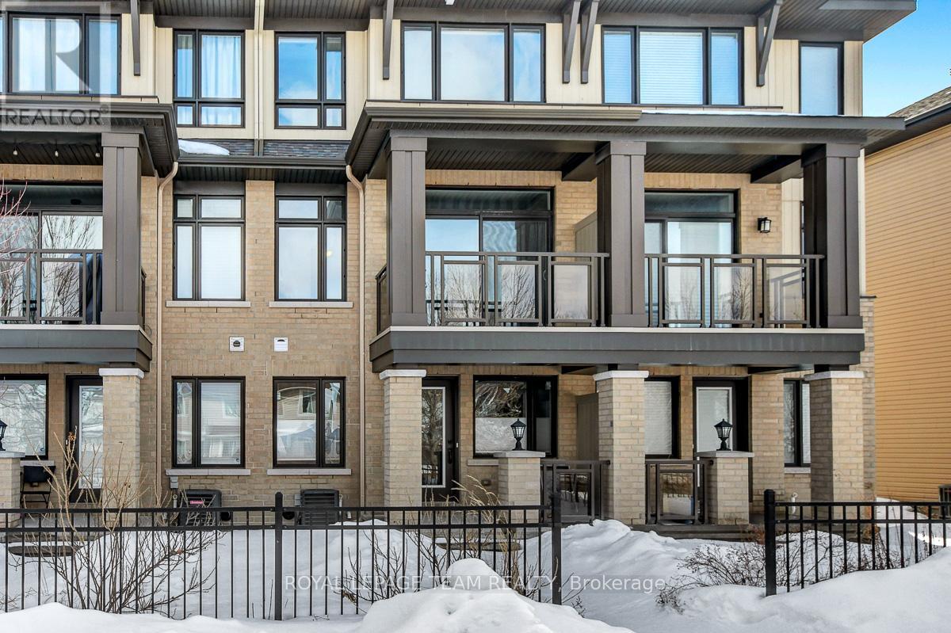144 Wild Senna Way Ottawa, Ontario K2J 5Z7
$669,999
Welcome to this beautifully appointed 3-storey executive townhome, offering over 1,800 sq. ft. of elegant living space. Featuring 9-foot ceilings and hardwood flooring on the main living level, this home exudes style and comfort. The modern kitchen boasts granite countertops, stainless steel appliances, gas range, soft-close cabinetry, a central prep island, and an inviting eat-in nook. Large windows fill the home with natural light all day, complemented by custom up/down blinds for added privacy. The third level features three generously sized bedrooms, including the primary suite with a walk-in closet and private 3-piece ensuite. Convenient third-floor laundry adds to the home's practicality. The main floor offers exceptional versatility, featuring a private secondary entrance and flexible zoning that allows for a home-based business, with excellent visibility and easy access from Longfields Drive. Ample street parking ensures convenience for guests and clients alike. Additional perks include a bonus storage area in the lower level, natural gas hookup for your BBQ, and central AC for year-round comfort. Impeccably maintained and showcasing a neutral, tasteful palette, this home is truly move-in ready. Located in a sought-after community, close to schools, parks, transit, and amenities this is executive townhome living at its finest! (id:19720)
Property Details
| MLS® Number | X12013072 |
| Property Type | Single Family |
| Community Name | 7706 - Barrhaven - Longfields |
| Amenities Near By | Public Transit, Schools |
| Parking Space Total | 2 |
Building
| Bathroom Total | 3 |
| Bedrooms Above Ground | 3 |
| Bedrooms Total | 3 |
| Age | 6 To 15 Years |
| Appliances | Garage Door Opener Remote(s), Water Heater - Tankless, Water Heater, Blinds, Dishwasher, Dryer, Garage Door Opener, Hood Fan, Stove, Washer, Refrigerator |
| Basement Development | Unfinished |
| Basement Type | Full (unfinished) |
| Construction Style Attachment | Attached |
| Cooling Type | Central Air Conditioning |
| Exterior Finish | Vinyl Siding, Brick Veneer |
| Flooring Type | Tile, Carpeted, Hardwood |
| Foundation Type | Poured Concrete |
| Half Bath Total | 1 |
| Heating Fuel | Natural Gas |
| Heating Type | Forced Air |
| Stories Total | 3 |
| Size Interior | 1,500 - 2,000 Ft2 |
| Type | Row / Townhouse |
| Utility Water | Municipal Water |
Parking
| Attached Garage | |
| Garage | |
| Inside Entry |
Land
| Acreage | No |
| Land Amenities | Public Transit, Schools |
| Sewer | Sanitary Sewer |
| Size Depth | 84 Ft ,9 In |
| Size Frontage | 17 Ft |
| Size Irregular | 17 X 84.8 Ft |
| Size Total Text | 17 X 84.8 Ft |
| Zoning Description | R3z |
Rooms
| Level | Type | Length | Width | Dimensions |
|---|---|---|---|---|
| Second Level | Kitchen | 4.65 m | 2.37 m | 4.65 m x 2.37 m |
| Second Level | Eating Area | 2.42 m | 2.41 m | 2.42 m x 2.41 m |
| Second Level | Dining Room | 3.09 m | 3.45 m | 3.09 m x 3.45 m |
| Second Level | Living Room | 3.97 m | 4.98 m | 3.97 m x 4.98 m |
| Third Level | Bedroom | 2.44 m | 3.32 m | 2.44 m x 3.32 m |
| Third Level | Bedroom | 2.44 m | 3.93 m | 2.44 m x 3.93 m |
| Third Level | Bathroom | 2.51 m | 1.5 m | 2.51 m x 1.5 m |
| Third Level | Laundry Room | Measurements not available | ||
| Third Level | Primary Bedroom | 5.07 m | 3.31 m | 5.07 m x 3.31 m |
| Third Level | Bathroom | 2.47 m | 1.49 m | 2.47 m x 1.49 m |
| Basement | Utility Room | 5.04 m | 4.99 m | 5.04 m x 4.99 m |
| Main Level | Foyer | 4.45 m | 1.8 m | 4.45 m x 1.8 m |
| Main Level | Family Room | 5.23 m | 4.97 m | 5.23 m x 4.97 m |
| In Between | Bathroom | 1.49 m | 1.5 m | 1.49 m x 1.5 m |
https://www.realtor.ca/real-estate/28009741/144-wild-senna-way-ottawa-7706-barrhaven-longfields
Contact Us
Contact us for more information

Yasmin Fues
Salesperson
www.yasminfues.com/
www.facebook.com/YasminFuesOttawaRealEstate
www.twitter.com/YasminFues
ca.linkedin.com/in/yasminfues/
5536 Manotick Main St
Manotick, Ontario K4M 1A7
(613) 692-3567
(613) 209-7226
www.teamrealty.ca/
Elisa Bloom
Salesperson
www.elisabloom.com/
1723 Carling Avenue, Suite 1
Ottawa, Ontario K2A 1C8
(613) 725-1171
(613) 725-3323



