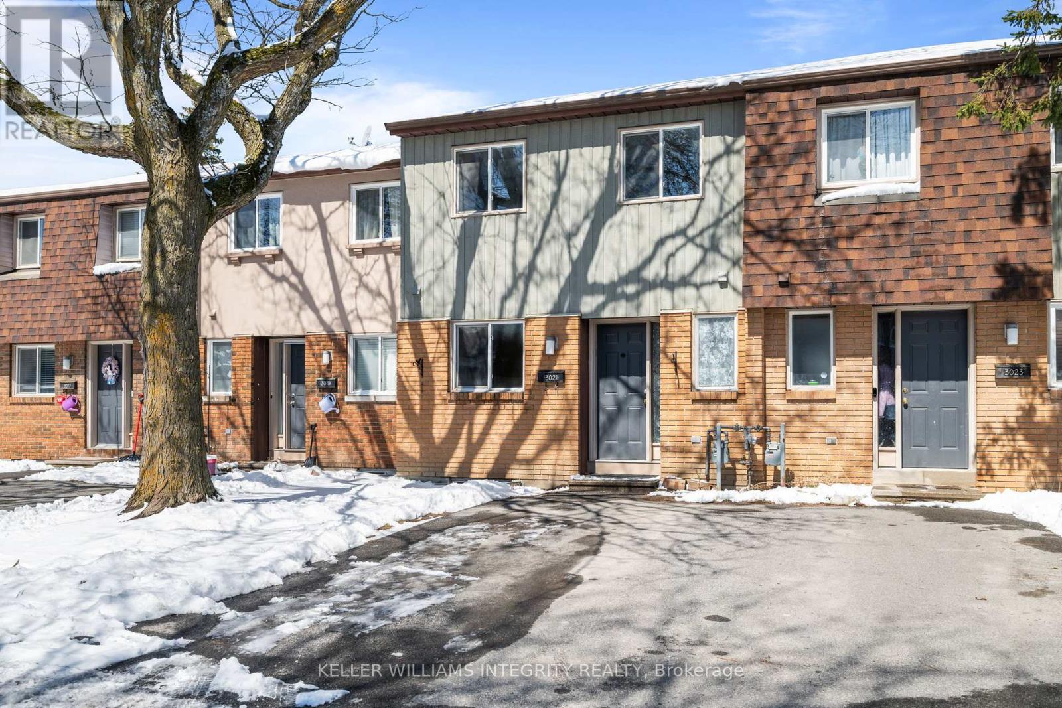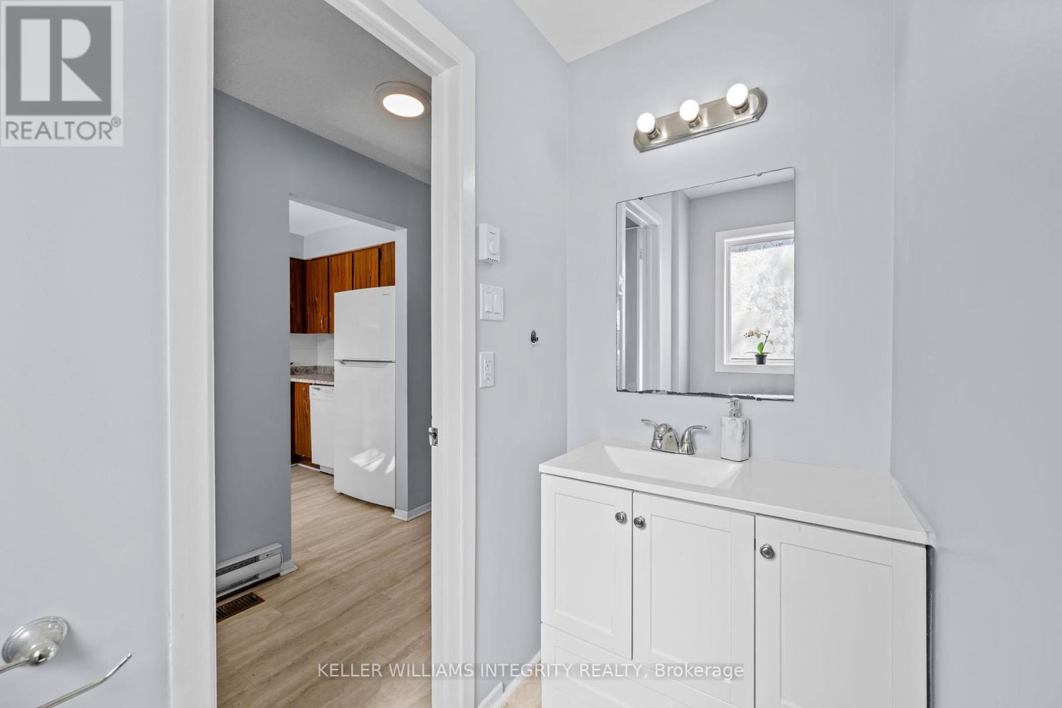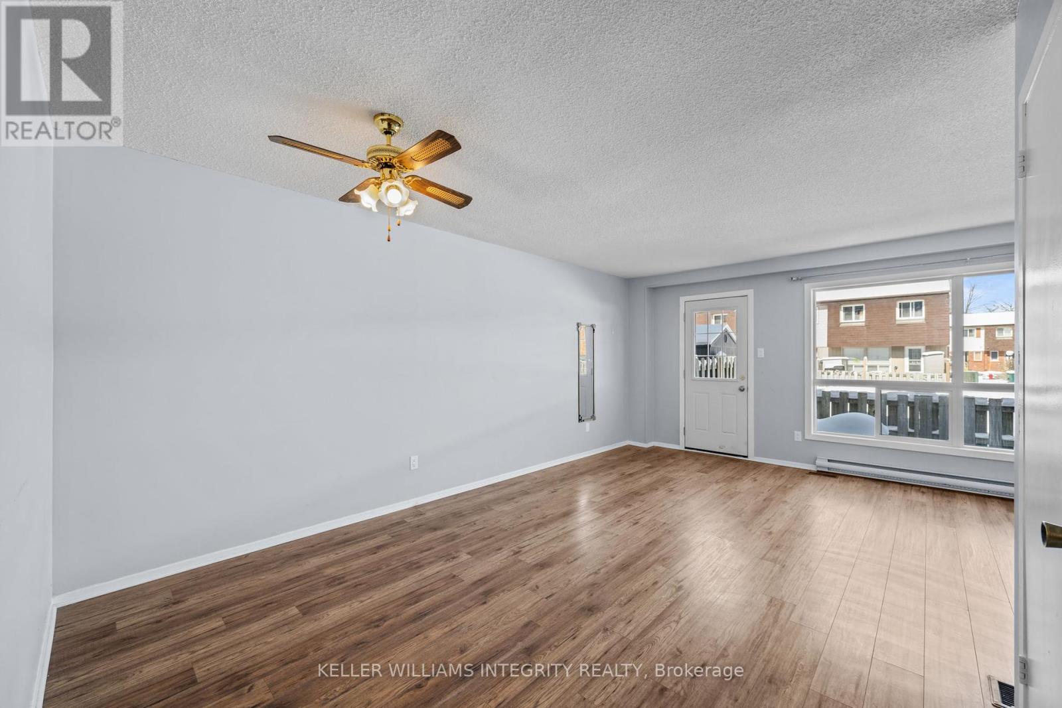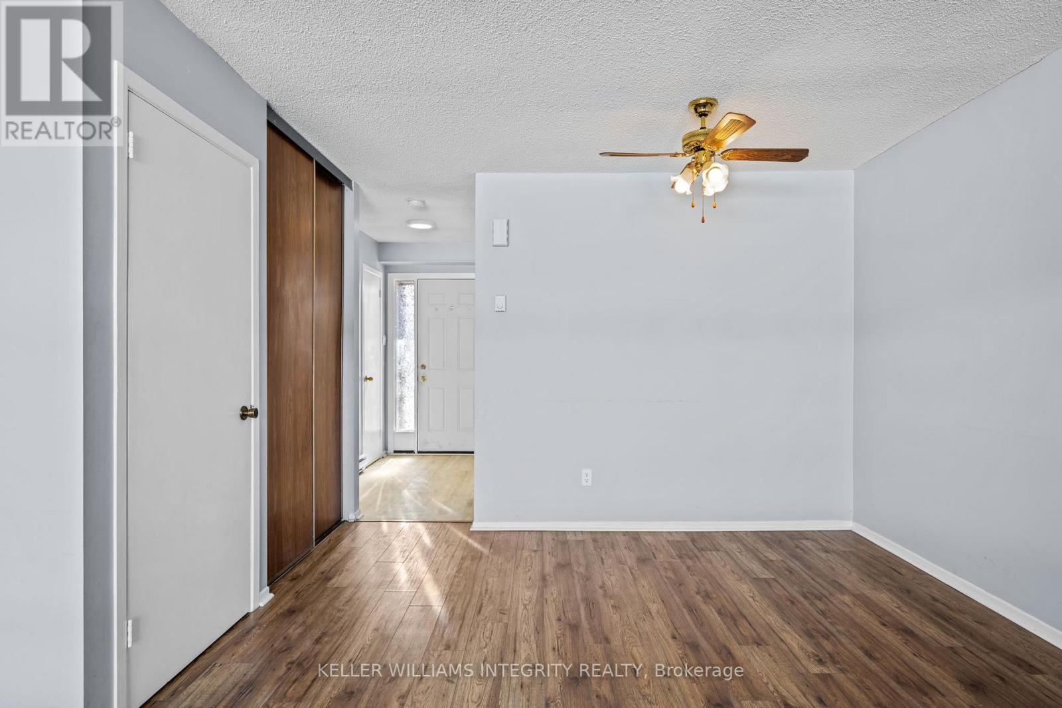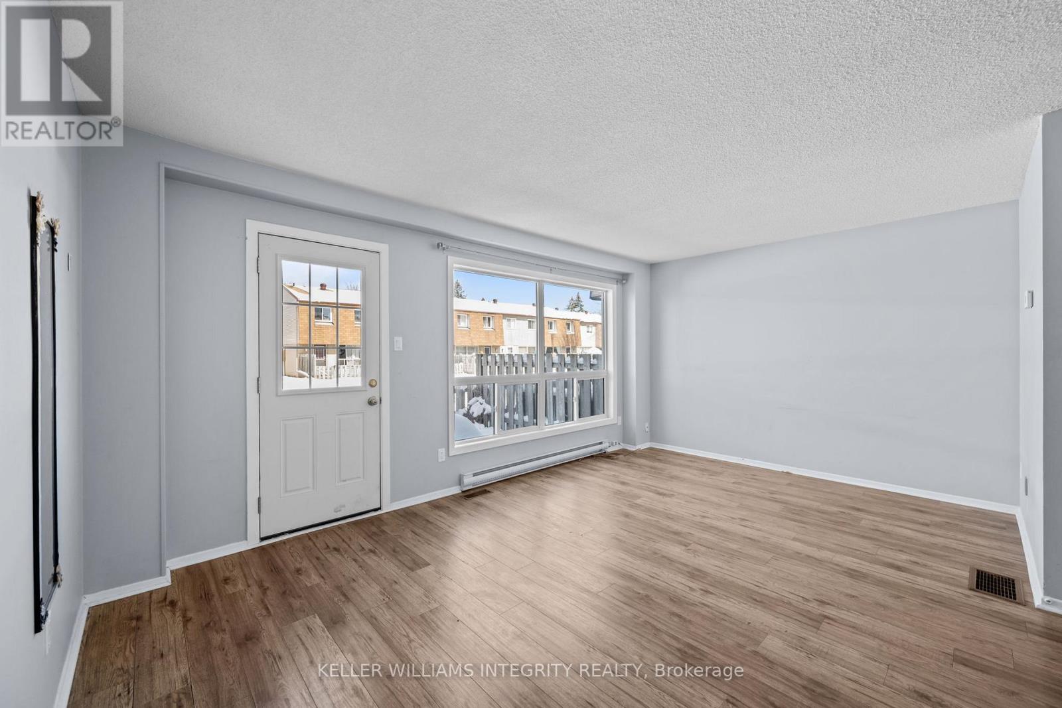145 - 3021 Olympic Way Ottawa, Ontario K1T 1Y3
$374,900Maintenance, Water, Insurance
$438.78 Monthly
Maintenance, Water, Insurance
$438.78 MonthlyWelcome Home! Attention first time buyers, downsizers and landlords. This turnkey property is ready to go! Prime location ~5 min to South Keys, Shopping, Parks, Walking distance to Elementary Schools (English Public, Catholic, French Catholic) and a stones throw to French Public. Open concept main level offers plenty of living space with large windows and access to a private yard. Functional kitchen with 3 appliances (Refrigerator/Stove 2024), Updated Laminate flooring (2022) throughout the main and 2nd level. 2nd level features 3 bedrooms and a 4 piece bath. Finished basement area ideal for use as additional living space and a large mechanical/storage room with in unit laundry. 1 parking space at your front door and plenty of visitor parking nearby. Gas Furnace and Central AC. Previously rented for $2,550/mth + utilities. Book your showing today! 24hr irrevocable as per form 244 due to one of the Sellers being out of country. Open House Thursday April 17, 2025 from 5-7pm. (id:19720)
Open House
This property has open houses!
5:00 pm
Ends at:7:00 pm
Property Details
| MLS® Number | X12080311 |
| Property Type | Single Family |
| Community Name | 2606 - Blossom Park/Leitrim |
| Amenities Near By | Schools |
| Community Features | Pet Restrictions |
| Features | In Suite Laundry |
| Parking Space Total | 1 |
Building
| Bathroom Total | 2 |
| Bedrooms Above Ground | 3 |
| Bedrooms Total | 3 |
| Age | 31 To 50 Years |
| Appliances | Dishwasher, Dryer, Hood Fan, Stove, Washer, Refrigerator |
| Basement Development | Partially Finished |
| Basement Type | N/a (partially Finished) |
| Cooling Type | Central Air Conditioning |
| Exterior Finish | Brick |
| Foundation Type | Poured Concrete |
| Half Bath Total | 1 |
| Heating Fuel | Natural Gas |
| Heating Type | Forced Air |
| Stories Total | 2 |
| Size Interior | 1,000 - 1,199 Ft2 |
| Type | Row / Townhouse |
Parking
| No Garage |
Land
| Acreage | No |
| Land Amenities | Schools |
| Zoning Description | Residential Condo |
Rooms
| Level | Type | Length | Width | Dimensions |
|---|---|---|---|---|
| Second Level | Bedroom | 4.54 m | 3.49 m | 4.54 m x 3.49 m |
| Second Level | Bedroom 2 | 2.5 m | 3.92 m | 2.5 m x 3.92 m |
| Second Level | Bedroom 3 | 2.55 m | 2.86 m | 2.55 m x 2.86 m |
| Second Level | Bathroom | 2.45 m | 2.43 m | 2.45 m x 2.43 m |
| Basement | Family Room | 5.03 m | 5.52 m | 5.03 m x 5.52 m |
| Basement | Utility Room | 3.4 m | 5.03 m | 3.4 m x 5.03 m |
| Main Level | Kitchen | 3.24 m | 2.45 m | 3.24 m x 2.45 m |
| Main Level | Dining Room | 3.47 m | 2.65 m | 3.47 m x 2.65 m |
| Main Level | Living Room | 3.47 m | 5.16 m | 3.47 m x 5.16 m |
https://www.realtor.ca/real-estate/28162368/145-3021-olympic-way-ottawa-2606-blossom-parkleitrim
Contact Us
Contact us for more information

Brent Bennett
Broker
www.brentbennett.ca/
www.linkedin.com/in/brentbennett613/
2148 Carling Ave., Units 5 & 6
Ottawa, Ontario K2A 1H1
(613) 829-1818



