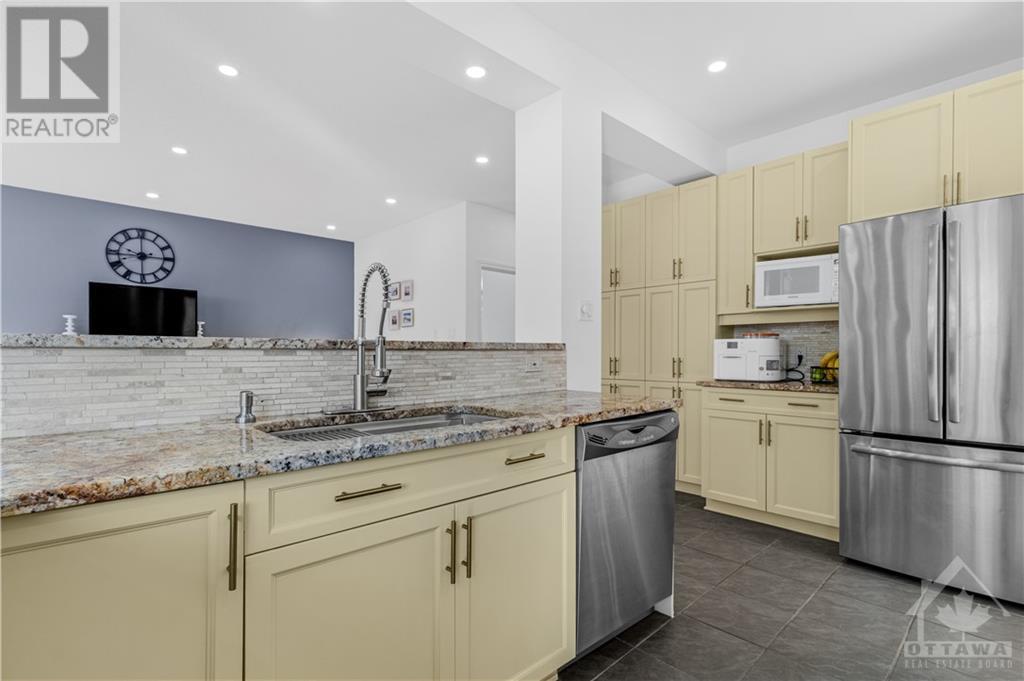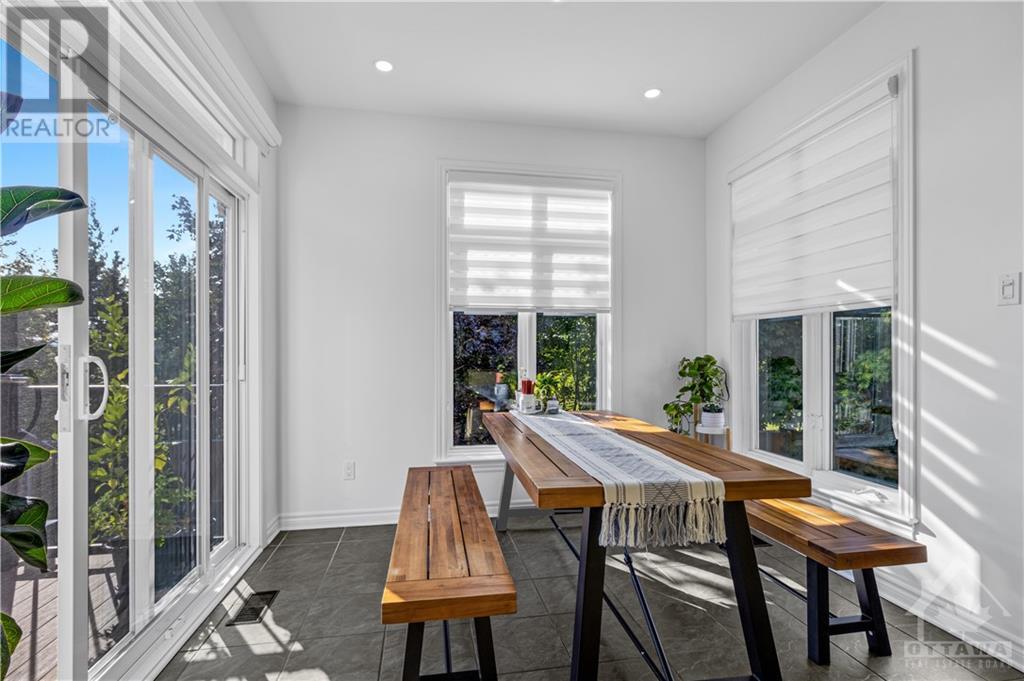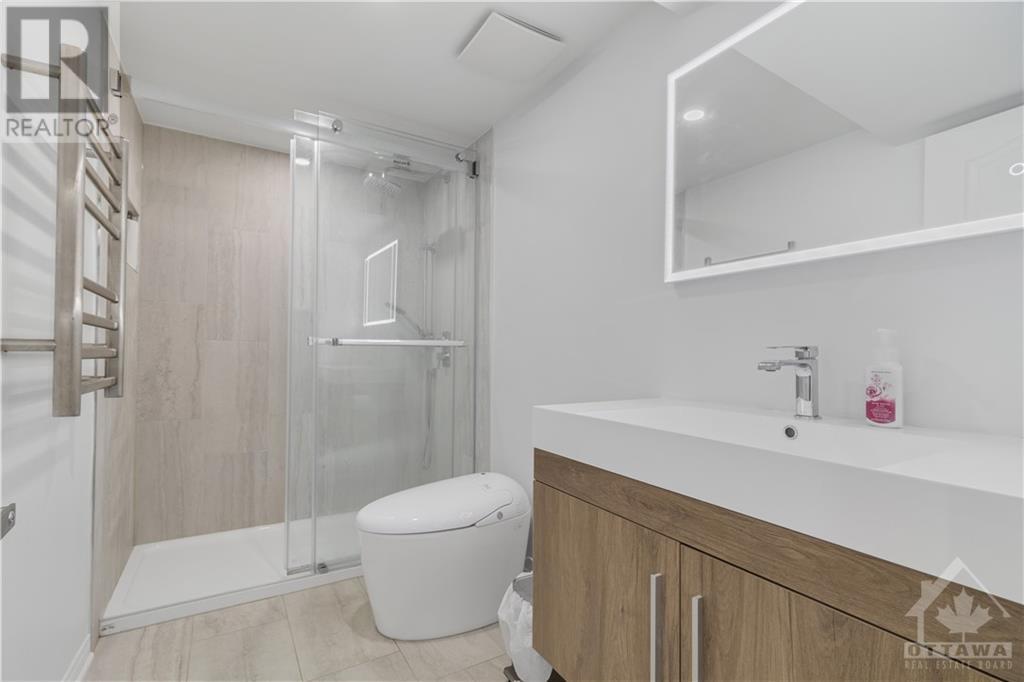145 Baroness Drive Ottawa, Ontario K2G 6Z2
$1,149,900
Recently Upgraded! Walkout Basement! No REAR Neighbours, Pie Shape huge lot, Highly sought after Tamarack home on premium pie shaped lot with finished lower level walk-out and no rear neighbors. Treat yourself to this move in ready, meticulously maintained and recently updated home. H/W on the main & 2nd floors, gourmet granite kitchen with breakfast bar & open to the main floor family room. Huge primary bedroom with walk-in closet & luxurious 5 piece spa like en-suite. 3 additional bedrooms, full bath and spacious loft perfect for home office on 2nd floor. 2 car garage. Lower level has fully finished and new full bathroom. Lots of natural light throughout the home. Grand private yard with 2nd level brand new composite deck - great for the afternoon sunbath and perfect for the tea. Friendly street, good schools (Eng. & French), transit, shopping & parks nearby. Home which not to be missed. Please book your private showing with me to explore the house. (id:19720)
Property Details
| MLS® Number | 1414062 |
| Property Type | Single Family |
| Neigbourhood | BARRHAVEN/HAVENLEA |
| Amenities Near By | Airport, Public Transit, Water Nearby |
| Communication Type | Internet Access |
| Community Features | Adult Oriented |
| Features | Automatic Garage Door Opener |
| Parking Space Total | 4 |
Building
| Bathroom Total | 4 |
| Bedrooms Above Ground | 4 |
| Bedrooms Total | 4 |
| Appliances | Refrigerator, Dishwasher, Dryer, Hood Fan, Stove, Washer, Blinds |
| Basement Development | Finished |
| Basement Type | Full (finished) |
| Constructed Date | 2003 |
| Construction Style Attachment | Detached |
| Cooling Type | Central Air Conditioning |
| Exterior Finish | Brick, Vinyl |
| Fireplace Present | Yes |
| Fireplace Total | 1 |
| Flooring Type | Carpeted, Hardwood, Tile |
| Foundation Type | Poured Concrete |
| Half Bath Total | 1 |
| Heating Fuel | Natural Gas |
| Heating Type | Forced Air |
| Stories Total | 2 |
| Type | House |
| Utility Water | Municipal Water |
Parking
| Attached Garage |
Land
| Acreage | No |
| Fence Type | Fenced Yard |
| Land Amenities | Airport, Public Transit, Water Nearby |
| Sewer | Municipal Sewage System |
| Size Depth | 98 Ft |
| Size Frontage | 41 Ft ,1 In |
| Size Irregular | 41.08 Ft X 98.04 Ft (irregular Lot) |
| Size Total Text | 41.08 Ft X 98.04 Ft (irregular Lot) |
| Zoning Description | Residential |
Rooms
| Level | Type | Length | Width | Dimensions |
|---|---|---|---|---|
| Second Level | Bedroom | 11'0" x 10'9" | ||
| Second Level | Bedroom | 11'0" x 9'6" | ||
| Second Level | Bedroom | 13'8" x 10'5" | ||
| Second Level | 3pc Bathroom | 7'0" x 9'0" | ||
| Second Level | 5pc Ensuite Bath | 10'7" x 9'7" | ||
| Second Level | Primary Bedroom | 17'4" x 13'0" | ||
| Second Level | Loft | 8'5" x 7'0" | ||
| Basement | Laundry Room | 16'2" x 12'2" | ||
| Basement | Full Bathroom | 10'0" x 6'0" | ||
| Basement | Recreation Room | 29'6" x 18'6" | ||
| Main Level | 2pc Bathroom | 4'0" x 6'0" | ||
| Main Level | Dining Room | 11'6" x 10'7" | ||
| Main Level | Family Room | 15'11" x 10'7" | ||
| Main Level | Living Room | 16'2" x 10'0" | ||
| Main Level | Kitchen | 15'2" x 14'0" | ||
| Main Level | Eating Area | 9'9" x 9'8" | ||
| Main Level | Foyer | 9'6" x 6'0" | ||
| Main Level | Mud Room | 7'0" x 6'0" |
https://www.realtor.ca/real-estate/27476329/145-baroness-drive-ottawa-barrhavenhavenlea
Interested?
Contact us for more information

Dinesh Sharma
Salesperson
www.rightathomerealty.com/
14 Chamberlain Ave Suite 101
Ottawa, Ontario K1S 1V9
(613) 369-5199
(416) 391-0013

Kanwar Dhaliwal
Salesperson
14 Chamberlain Ave Suite 101
Ottawa, Ontario K1S 1V9
(613) 369-5199
(416) 391-0013

































