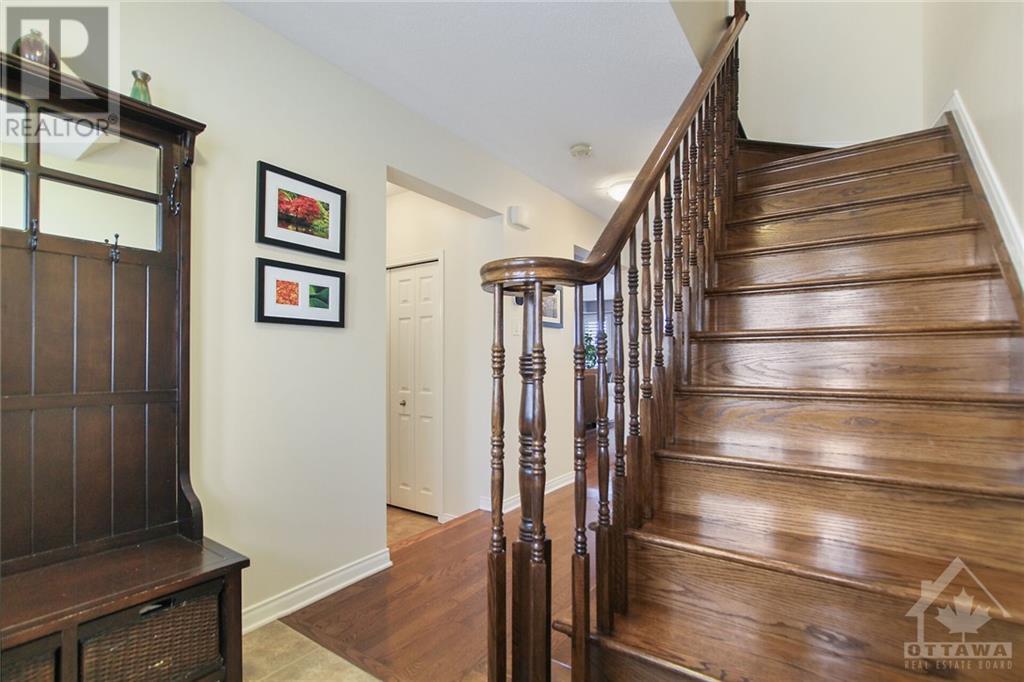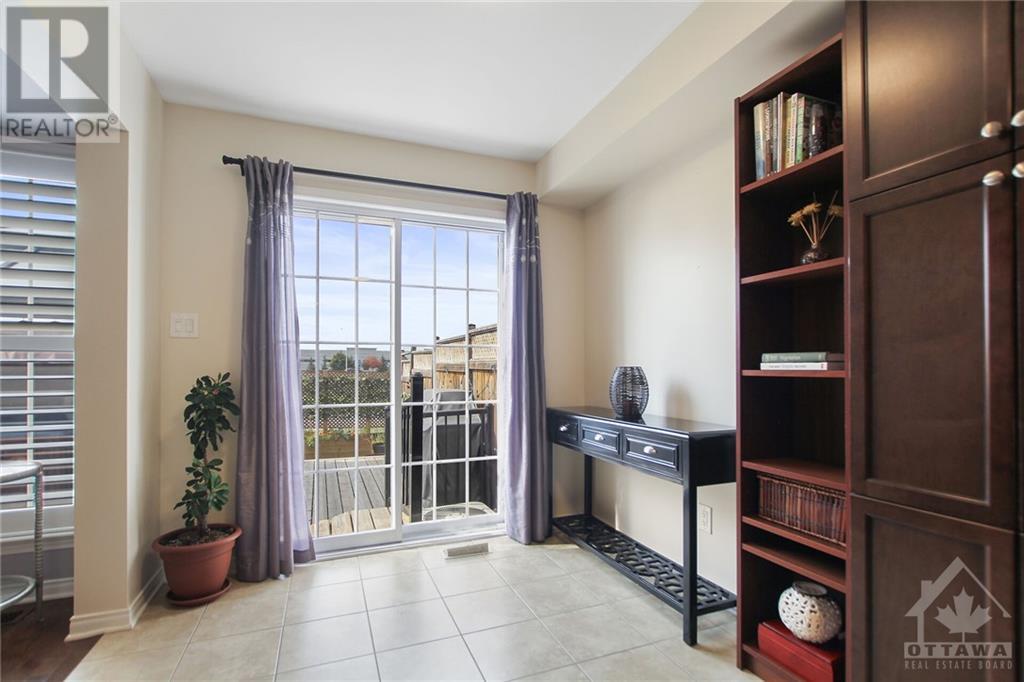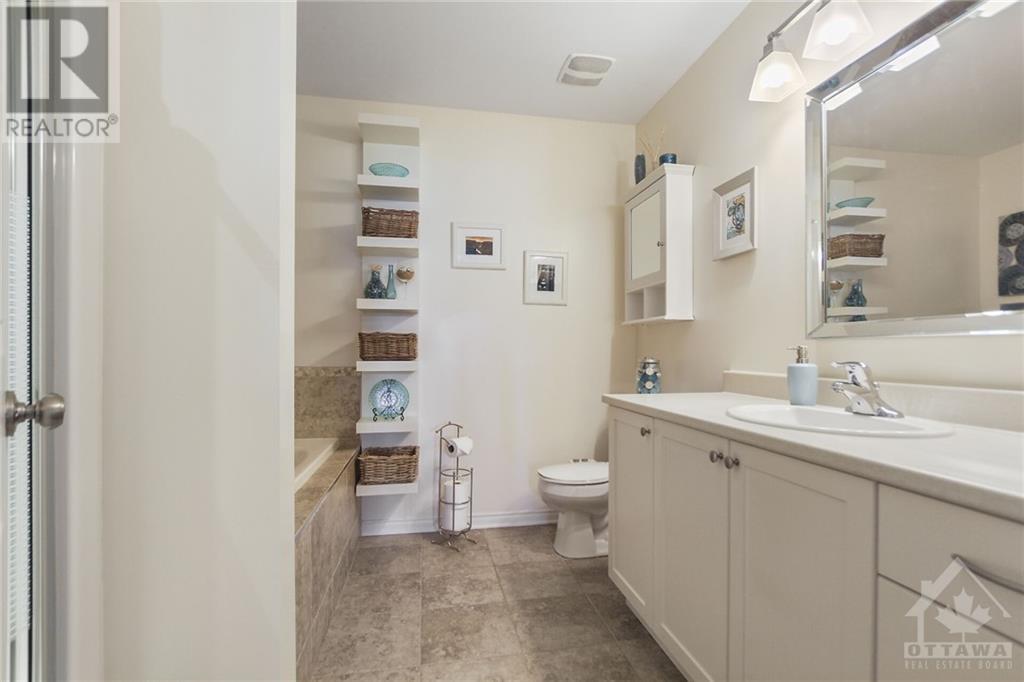145 Patriot Place Ottawa, Ontario K2M 0B8
$595,900
Welcome to 145 Patriot Place. A great location that is perfect for families. This 3 bedroom, 3 bathroom townhome is sure to impress. The main level layout features an open concept living and dining area with hardwood floors, a large sunny kitchen, spacious eating area and a patio door that leads to a beautiful backyard and hot tub. The main level also features a large foyer and powder room along with direct access to the garage. The second level has a generously sized primary suite with walk-in closet and an ensuite. Two additional great sized bedrooms and a full bath complete the second level. Close to schools, parks and plenty of shopping. Also included are all the window shutters as well as the hot tub and gazebo. 24 hour irrevocable on all offers. (id:19720)
Property Details
| MLS® Number | 1417243 |
| Property Type | Single Family |
| Neigbourhood | TrailWest, Kanata |
| Amenities Near By | Public Transit |
| Communication Type | Internet Access |
| Community Features | Family Oriented |
| Features | Automatic Garage Door Opener |
| Parking Space Total | 3 |
Building
| Bathroom Total | 3 |
| Bedrooms Above Ground | 3 |
| Bedrooms Total | 3 |
| Appliances | Refrigerator, Dishwasher, Dryer, Hood Fan, Microwave, Stove, Washer, Hot Tub, Blinds |
| Basement Development | Unfinished |
| Basement Type | Full (unfinished) |
| Constructed Date | 2010 |
| Cooling Type | Central Air Conditioning |
| Exterior Finish | Brick, Siding |
| Fire Protection | Smoke Detectors |
| Fireplace Present | Yes |
| Fireplace Total | 1 |
| Fixture | Drapes/window Coverings |
| Flooring Type | Hardwood, Ceramic |
| Foundation Type | Poured Concrete |
| Half Bath Total | 1 |
| Heating Fuel | Natural Gas |
| Heating Type | Forced Air |
| Stories Total | 2 |
| Type | Row / Townhouse |
| Utility Water | Municipal Water |
Parking
| Attached Garage |
Land
| Acreage | No |
| Land Amenities | Public Transit |
| Sewer | Municipal Sewage System |
| Size Depth | 98 Ft ,5 In |
| Size Frontage | 19 Ft ,8 In |
| Size Irregular | 19.69 Ft X 98.43 Ft |
| Size Total Text | 19.69 Ft X 98.43 Ft |
| Zoning Description | Residential |
Rooms
| Level | Type | Length | Width | Dimensions |
|---|---|---|---|---|
| Second Level | Primary Bedroom | 18'3" x 10'11" | ||
| Second Level | 4pc Ensuite Bath | 9'1" x 8'2" | ||
| Second Level | Other | 7'5" x 4'5" | ||
| Second Level | Bedroom | 14'2" x 9'2" | ||
| Second Level | Bedroom | 10'11" x 9'4" | ||
| Second Level | 3pc Bathroom | 7'2" x 5'8" | ||
| Lower Level | Laundry Room | 10'11" x 8'1" | ||
| Lower Level | Storage | 27'10" x 10'8" | ||
| Lower Level | Utility Room | 12'11" x 12'11" | ||
| Main Level | Foyer | 10'2" x 7'8" | ||
| Main Level | Living Room/dining Room | 22'9" x 10'6" | ||
| Main Level | Kitchen | 11'11" x 7'11" | ||
| Main Level | Eating Area | 8'4" x 7'11" | ||
| Main Level | 2pc Bathroom | 5'6" x 4'5" |
https://www.realtor.ca/real-estate/27562832/145-patriot-place-ottawa-trailwest-kanata
Interested?
Contact us for more information

James Dean
Salesperson

1723 Carling Avenue, Suite 1
Ottawa, Ontario K2A 1C8
(613) 725-1171
(613) 725-3323
www.teamrealty.ca
























