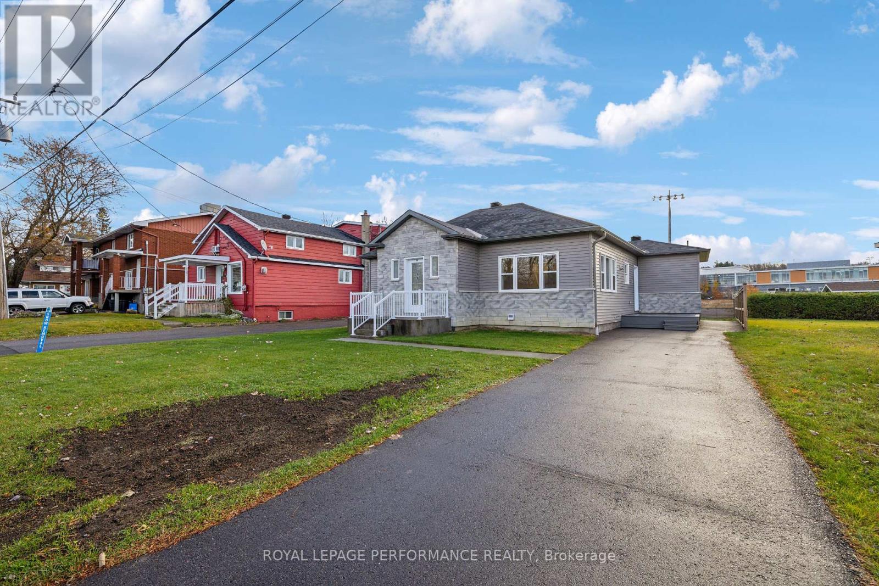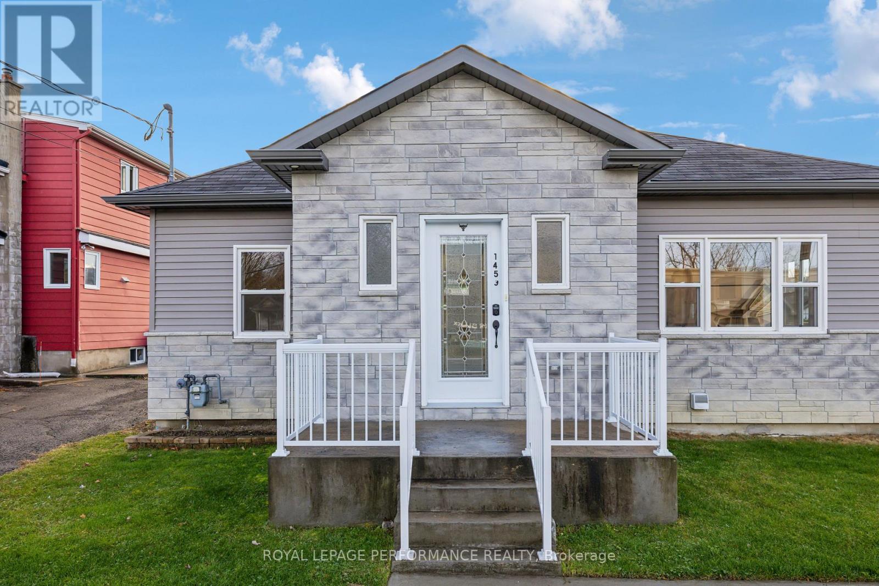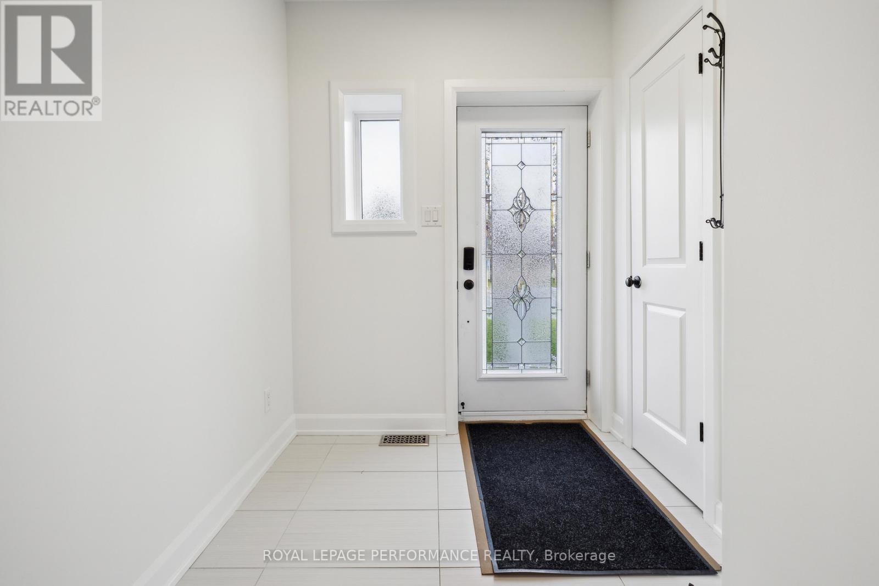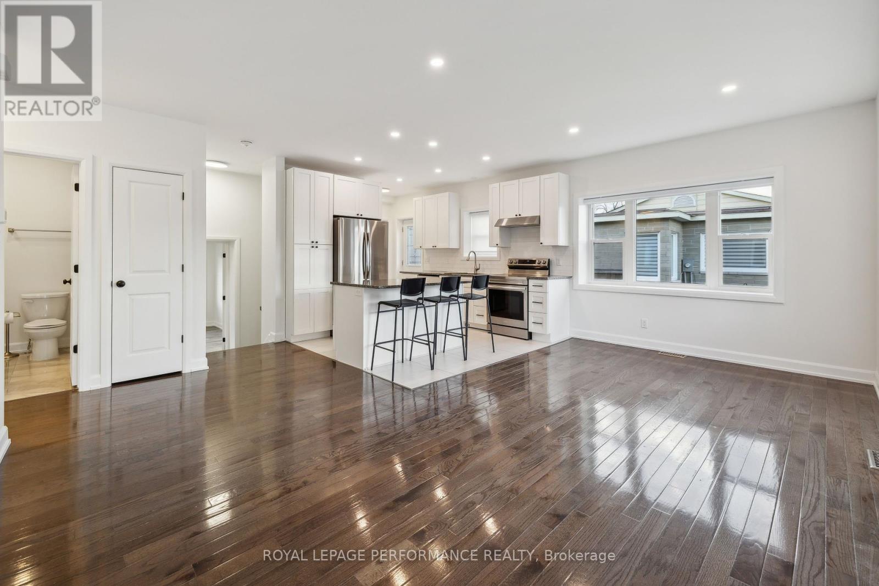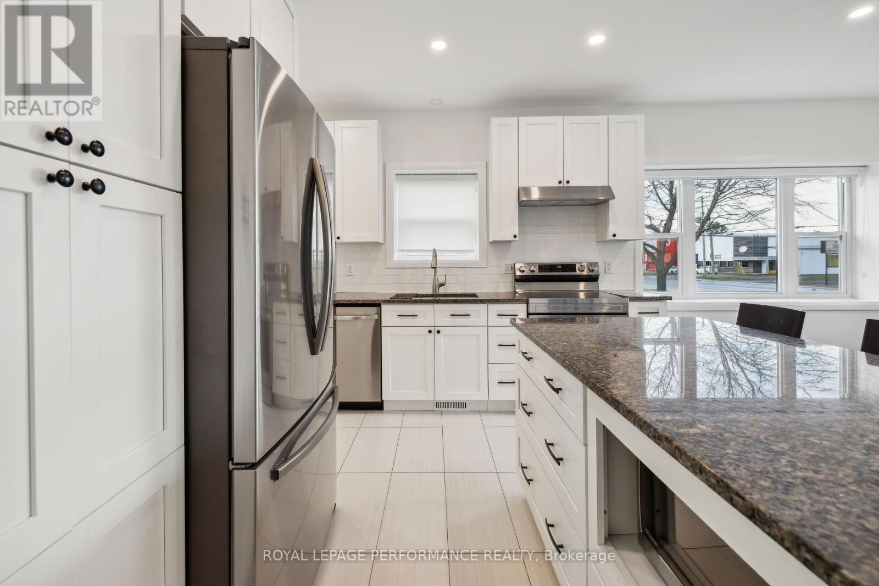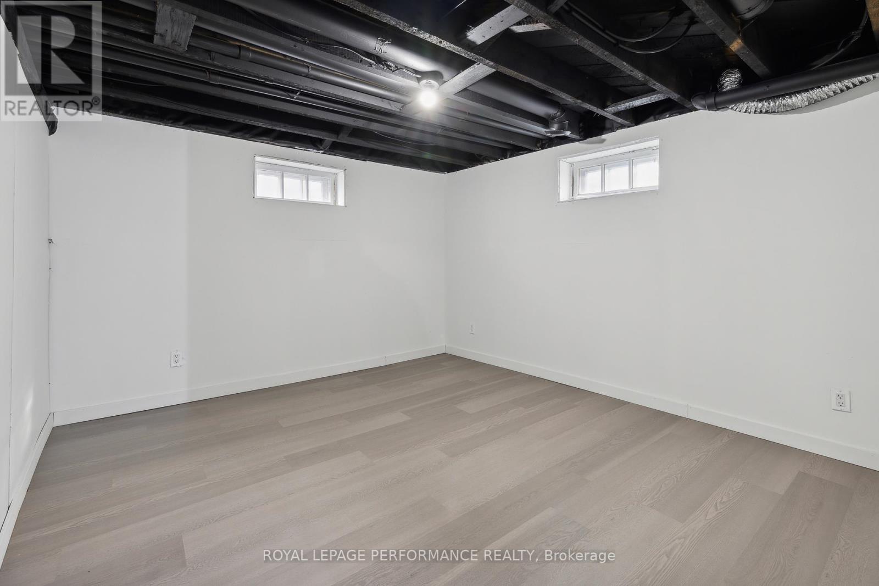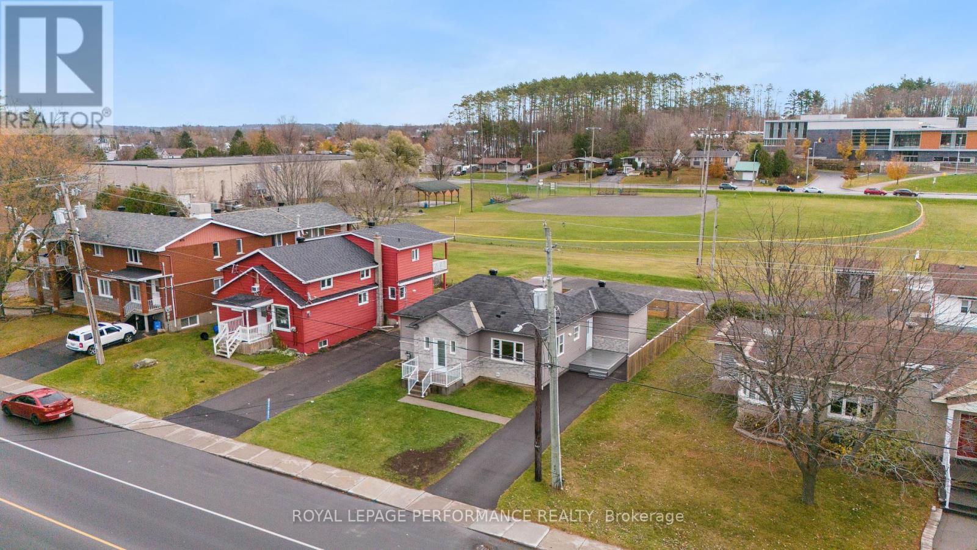1459 Laurier Street Clarence-Rockland, Ontario K4K 1C8
$670,000
!!NO REAR NEIGHBOURS!! Renovated Bungalow with Residential & Commercial Zoning in Vibrant Clarence-Rockland. the perfect blend of modern living and business potential in this fully renovated bungalow, ideally located in the heart of Clarence-Rockland. Offering both residential and commercial zoning, this property is a rare find for homeowners and entrepreneurs alike.Beautifully Updated & Move-In Ready. Renovated in 2021, this home features a sleek kitchen with quartz countertops, a spacious island, and contemporary finishes, perfect for entertaining or everyday living. The open-concept great room on the main level offers a bright, airy space for relaxing or hosting guests.With three bedrooms, including a master suite with a private ensuite, this home is designed for comfort. A newly finished basement (2024) expands the living space with a recreation room and a dedicated home office ideal for remote work or business operations. Serene Outdoor Space & Prime Location offering a peaceful retreat for outdoor gatherings. Located just 30 km east of downtown Ottawa, Clarence-Rockland provides small-town charm with easy city access. Families will appreciate the variety of Anglophone and Francophone schools, and the nearby Clarence-Rockland Recreation & Cultural Complex offers a library, a YMCA with a pool, a gymnasium, and a theatre.A Growing Community with Endless PotentialClarence-Rockland is a thriving area with ongoing developments, making it an exciting place to live, work, or invest. Whether your'e looking to establish a residence, a business, or both, this home offers modern amenities, a prime location, and exceptional versatility. Don't miss out schedule your viewing today and explore the possibilities! (id:19720)
Property Details
| MLS® Number | X12010052 |
| Property Type | Single Family |
| Community Name | 606 - Town of Rockland |
| Amenities Near By | Park |
| Community Features | Community Centre |
| Features | Open Space |
| Parking Space Total | 3 |
| Structure | Deck, Shed |
| View Type | City View |
Building
| Bathroom Total | 2 |
| Bedrooms Above Ground | 3 |
| Bedrooms Total | 3 |
| Appliances | Water Heater, Water Meter, Dishwasher, Dryer, Hood Fan, Stove, Washer, Refrigerator |
| Architectural Style | Bungalow |
| Basement Development | Finished |
| Basement Type | N/a (finished) |
| Construction Status | Insulation Upgraded |
| Construction Style Attachment | Detached |
| Cooling Type | Central Air Conditioning |
| Exterior Finish | Vinyl Siding, Stone |
| Foundation Type | Block |
| Heating Fuel | Natural Gas |
| Heating Type | Forced Air |
| Stories Total | 1 |
| Size Interior | 2,000 - 2,500 Ft2 |
| Type | House |
| Utility Water | Municipal Water |
Parking
| No Garage |
Land
| Acreage | No |
| Fence Type | Fully Fenced, Fenced Yard |
| Land Amenities | Park |
| Sewer | Sanitary Sewer |
| Size Depth | 99 Ft ,10 In |
| Size Frontage | 50 Ft ,6 In |
| Size Irregular | 50.5 X 99.9 Ft ; 0 |
| Size Total Text | 50.5 X 99.9 Ft ; 0 |
| Zoning Description | C-2 Commercial |
Rooms
| Level | Type | Length | Width | Dimensions |
|---|---|---|---|---|
| Basement | Recreational, Games Room | 9.44 m | 5.79 m | 9.44 m x 5.79 m |
| Basement | Laundry Room | Measurements not available | ||
| Basement | Office | 2.74 m | 3 m | 2.74 m x 3 m |
| Main Level | Kitchen | 4.36 m | 3.2 m | 4.36 m x 3.2 m |
| Main Level | Bathroom | 1.54 m | 2.31 m | 1.54 m x 2.31 m |
| Main Level | Bedroom | 3.78 m | 3.2 m | 3.78 m x 3.2 m |
| Main Level | Living Room | 2.97 m | 5.71 m | 2.97 m x 5.71 m |
| Main Level | Bathroom | 2.15 m | 2.31 m | 2.15 m x 2.31 m |
| Main Level | Primary Bedroom | 3.86 m | 3.5 m | 3.86 m x 3.5 m |
| Main Level | Bedroom | 3.4 m | 3.78 m | 3.4 m x 3.78 m |
| Main Level | Great Room | 2.61 m | 3.2 m | 2.61 m x 3.2 m |
| Main Level | Dining Room | 1.44 m | 1.44 m | 1.44 m x 1.44 m |
Utilities
| Cable | Installed |
| Sewer | Installed |
Contact Us
Contact us for more information

Amandeep Toor
Salesperson
amandeeptoor.royallepage.ca/
www.facebook.com/amandeeptoor.royallepage.ca/?ref=pages_you_manage
www.linkedin.com/in/amandeep-toor-a42788108?lipi=urn%3Ali%3Apage%3Ad_fla
#107-250 Centrum Blvd.
Ottawa, Ontario K1E 3J1
(613) 830-3350
(613) 830-0759

Rajwinder Toor
Salesperson
amandeeptoor.royallepage.ca/
www.facebook.com/amandeeptoor.royallepage.ca
#107-250 Centrum Blvd.
Ottawa, Ontario K1E 3J1
(613) 830-3350
(613) 830-0759



