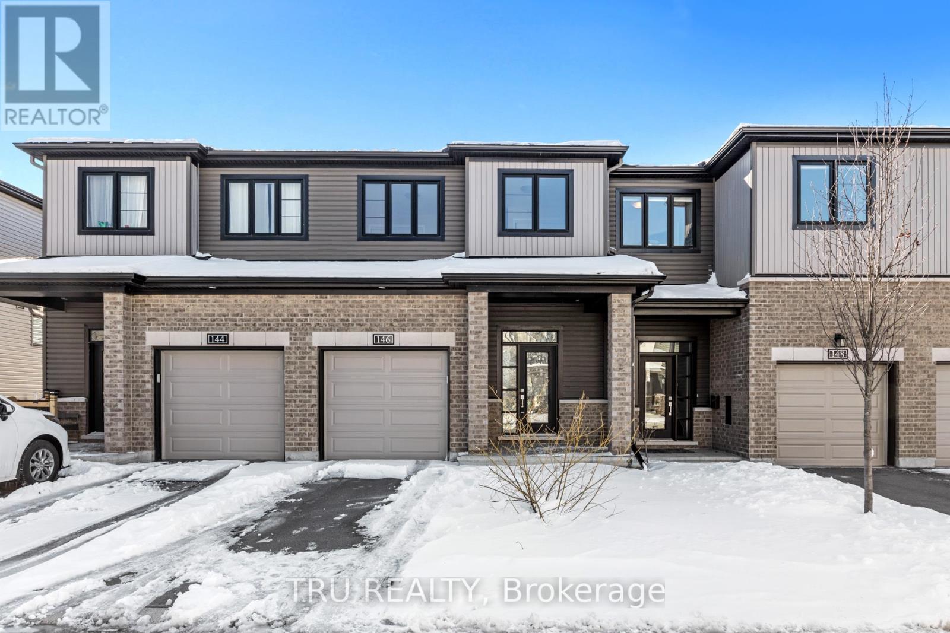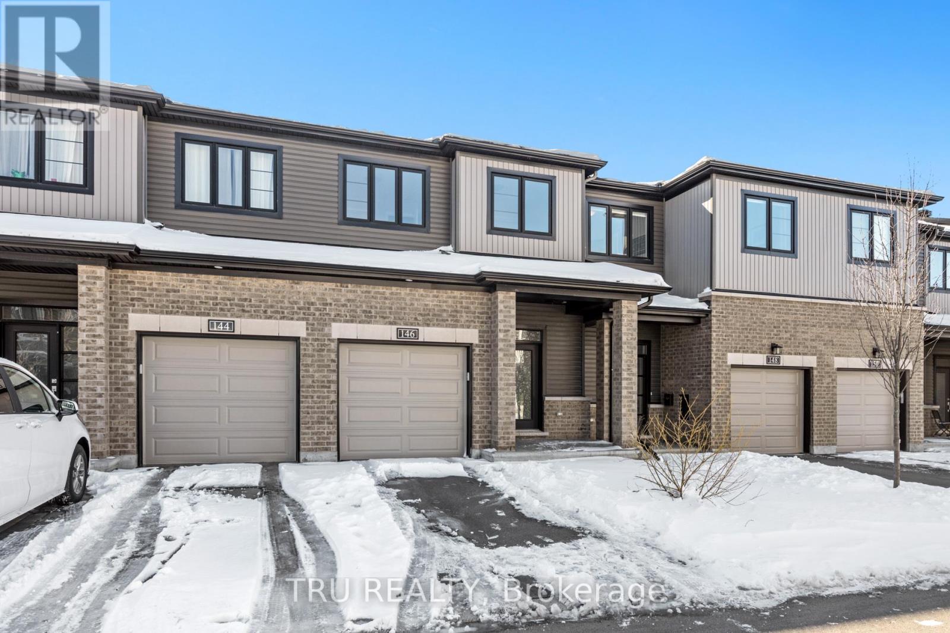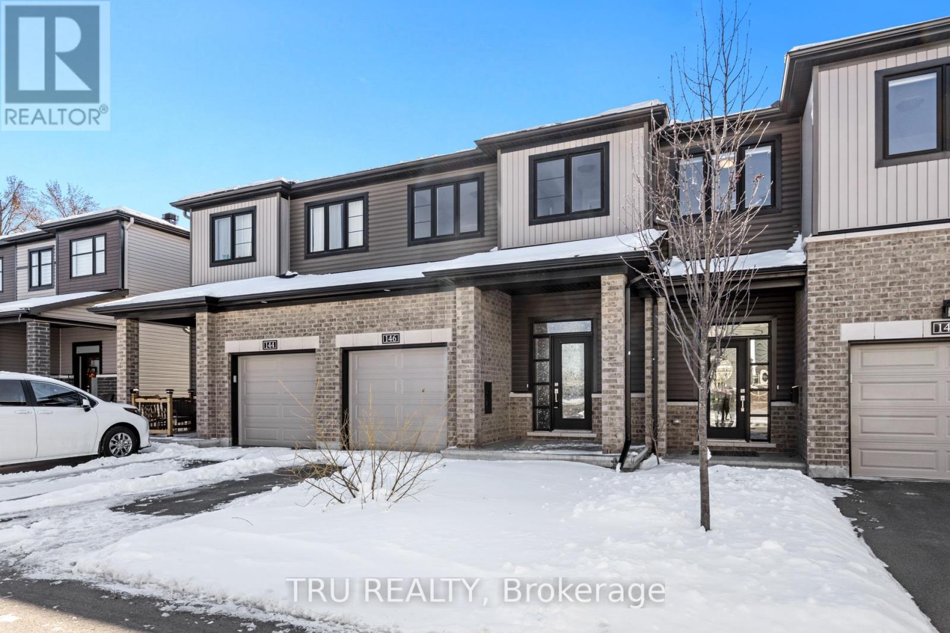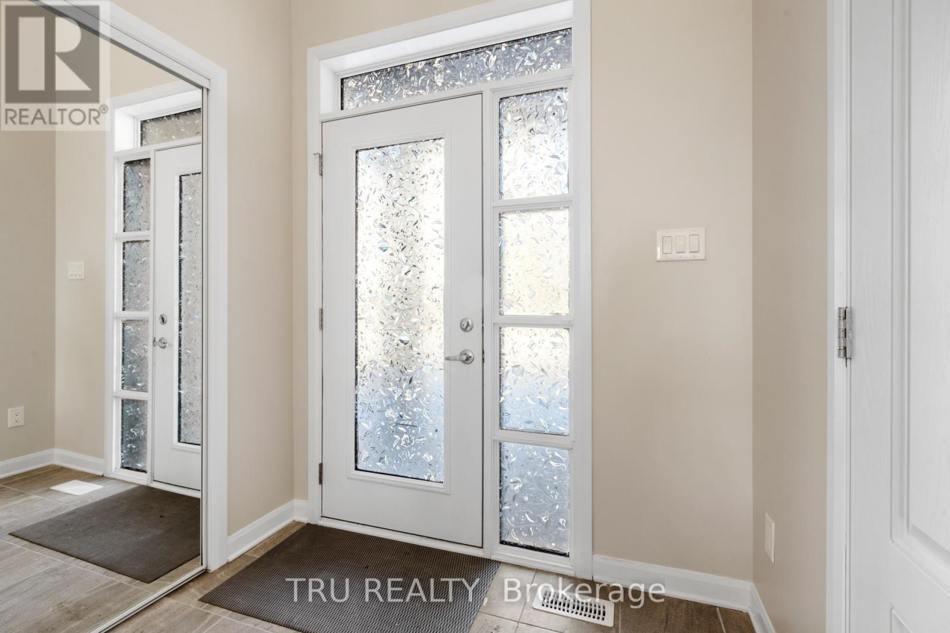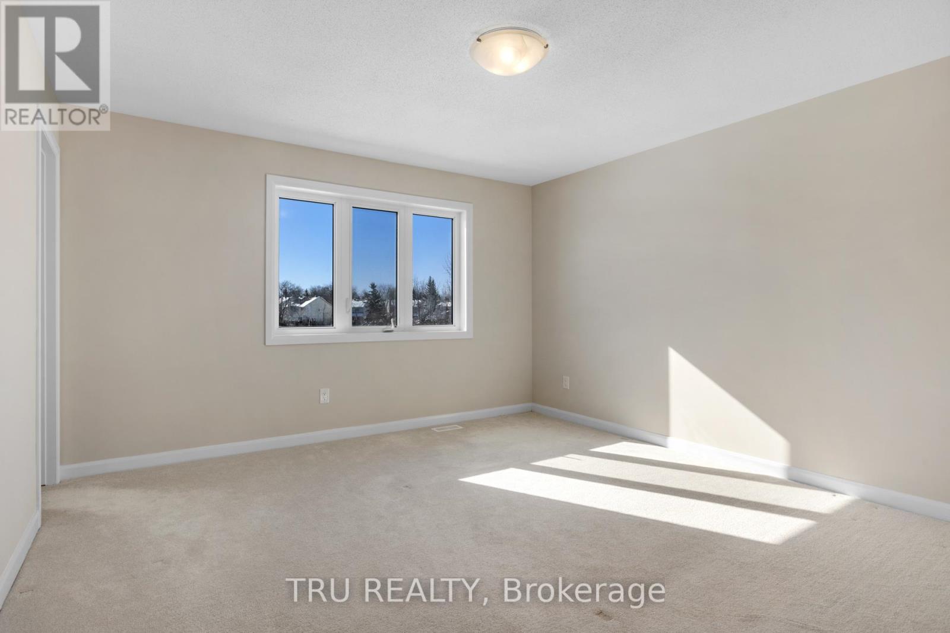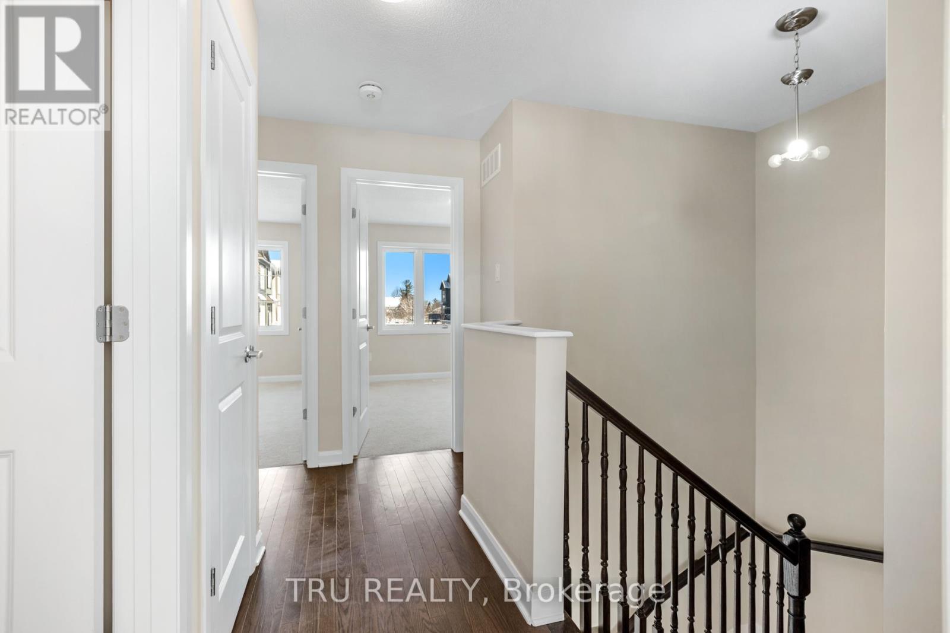146 Attwell Private Ottawa, Ontario K2K 0P6
$659,000Maintenance, Parcel of Tied Land
$81 Monthly
Maintenance, Parcel of Tied Land
$81 MonthlyWelcome to this remarkable freehold townhouse with a bright, fully finished walk-out basement, nestled in a quiet and family-oriented neighborhood. Located in a highly sought-after area, famous Morgan's Grant, this home offers easy access to top-rated schools within walking distance, nearby shopping centers, and the city's vibrant high-tech sector just minutes away. The main floor features 9-ft ceilings and a spacious open-concept layout, including a powder room, a generous living and dining area, and a modern kitchen with quartz countertop and backsplash all overlooking a serene park-like setting with no rear neighbors. The private, fully fenced backyard enhances both comfort and security. Upstairs, you will find a large primary bedroom with an ensuite bathroom, two additional well-sized bedrooms, a full bathroom, and the added convenience of second-floor laundry. The sun-filled walk-out basement offers extra living space perfect for a family room, home office, or guest suite. This home includes stainless steel appliances in full working condition ready for you to move in and enjoy. Main floor offers modern hardwood flooring and the second floor and basement come with wall-to-wall carpet. Move-in ready! Book your private showing today! (id:19720)
Open House
This property has open houses!
2:00 pm
Ends at:4:00 pm
Property Details
| MLS® Number | X12080346 |
| Property Type | Single Family |
| Community Name | 9008 - Kanata - Morgan's Grant/South March |
| Equipment Type | Water Heater |
| Parking Space Total | 2 |
| Rental Equipment Type | Water Heater |
Building
| Bathroom Total | 3 |
| Bedrooms Above Ground | 3 |
| Bedrooms Total | 3 |
| Appliances | Garage Door Opener Remote(s), Water Meter, Dishwasher, Dryer, Stove, Washer, Refrigerator |
| Basement Development | Finished |
| Basement Features | Walk Out |
| Basement Type | N/a (finished) |
| Construction Style Attachment | Attached |
| Cooling Type | Central Air Conditioning |
| Exterior Finish | Brick Facing |
| Foundation Type | Poured Concrete |
| Half Bath Total | 1 |
| Heating Fuel | Natural Gas |
| Heating Type | Forced Air |
| Stories Total | 2 |
| Size Interior | 1,100 - 1,500 Ft2 |
| Type | Row / Townhouse |
| Utility Water | Municipal Water |
Parking
| Attached Garage | |
| Garage |
Land
| Acreage | No |
| Sewer | Sanitary Sewer |
| Size Depth | 86 Ft ,7 In |
| Size Frontage | 20 Ft ,3 In |
| Size Irregular | 20.3 X 86.6 Ft |
| Size Total Text | 20.3 X 86.6 Ft |
| Zoning Description | Residential R4z[2630] |
Rooms
| Level | Type | Length | Width | Dimensions |
|---|---|---|---|---|
| Second Level | Primary Bedroom | 4.25 m | 3.97 m | 4.25 m x 3.97 m |
| Second Level | Bathroom | 1.84 m | 3.02 m | 1.84 m x 3.02 m |
| Second Level | Bathroom | 1.5 m | 2.39 m | 1.5 m x 2.39 m |
| Second Level | Bedroom 2 | 2.78 m | 3.07 m | 2.78 m x 3.07 m |
| Second Level | Bedroom 3 | 3.04 m | 3.39 m | 3.04 m x 3.39 m |
| Second Level | Laundry Room | 1.83 m | 1.8 m | 1.83 m x 1.8 m |
| Basement | Family Room | 6.85 m | 5.95 m | 6.85 m x 5.95 m |
| Ground Level | Living Room | 7.09 m | 3.55 m | 7.09 m x 3.55 m |
| Ground Level | Kitchen | 2.59 m | 4.92 m | 2.59 m x 4.92 m |
| Ground Level | Bathroom | 1.58 m | 1.78 m | 1.58 m x 1.78 m |
Contact Us
Contact us for more information

Burhan Celik
Broker
www.linkedin.com/in/burhan-celik-9a23354b/
403 Bank Street
Ottawa, Ontario K2P 1Y6
(343) 300-6200


