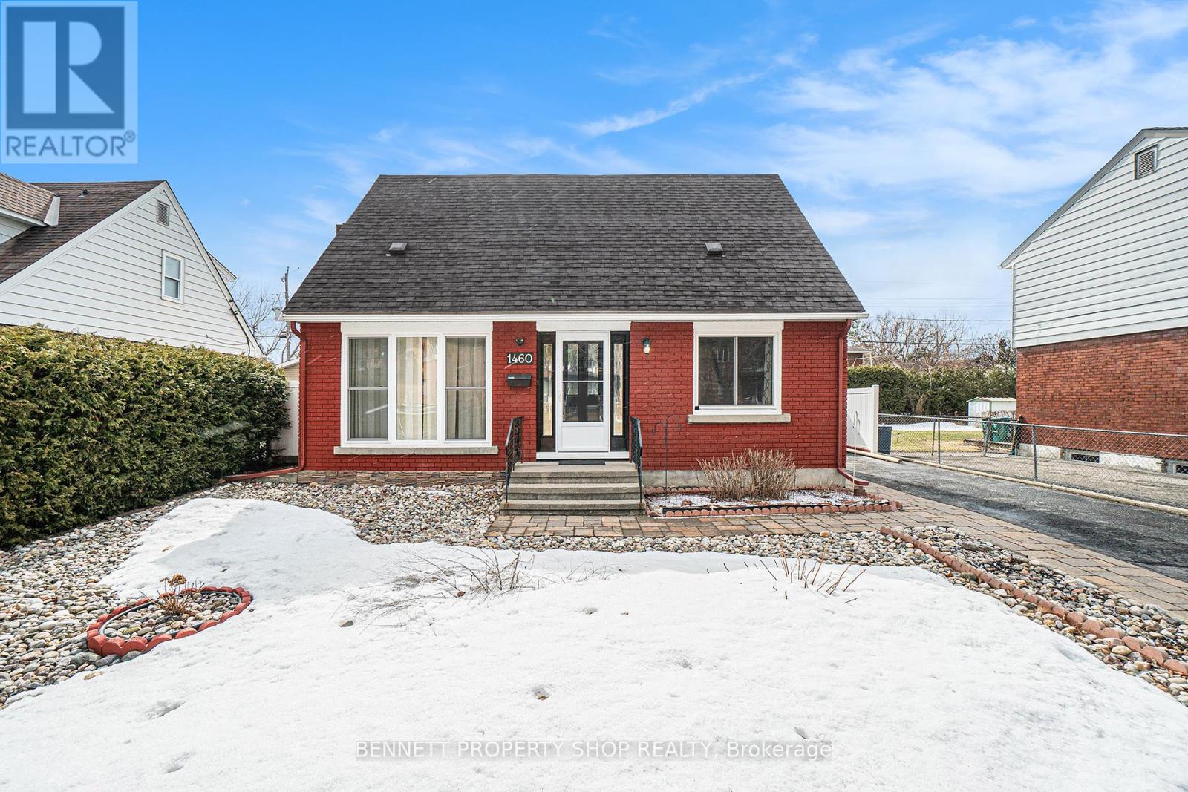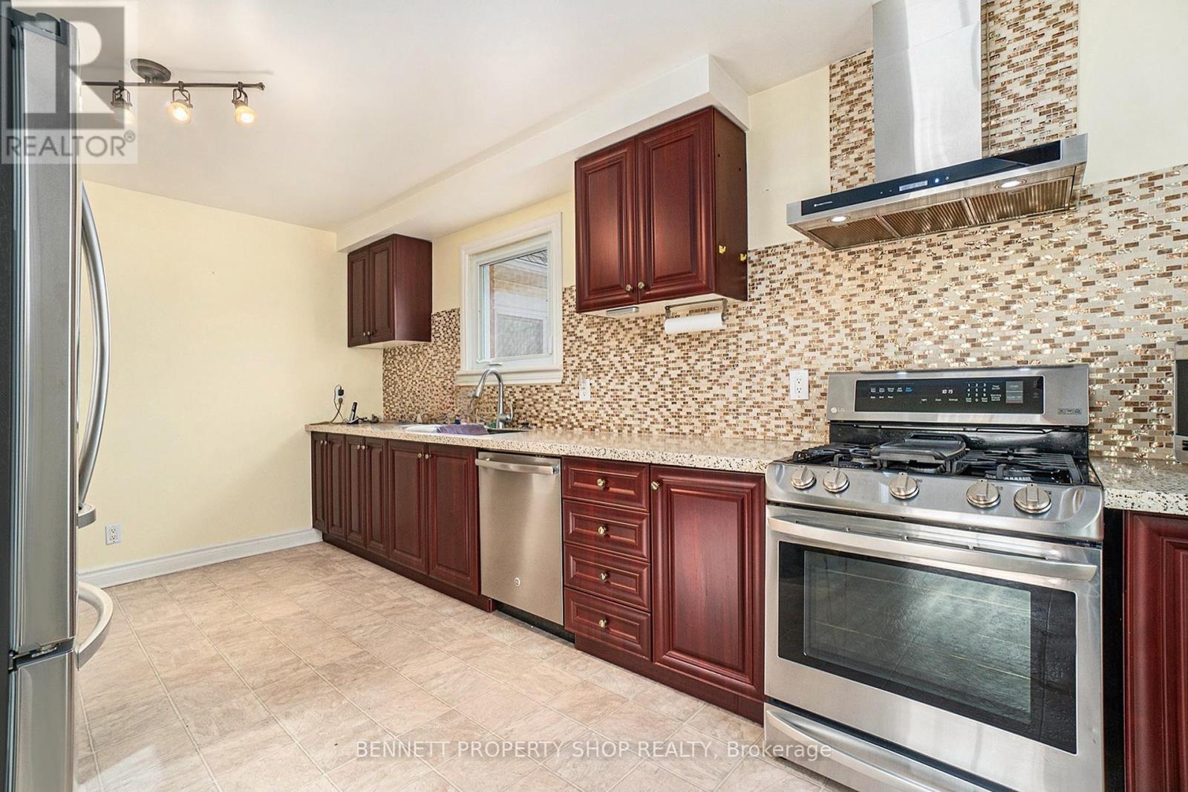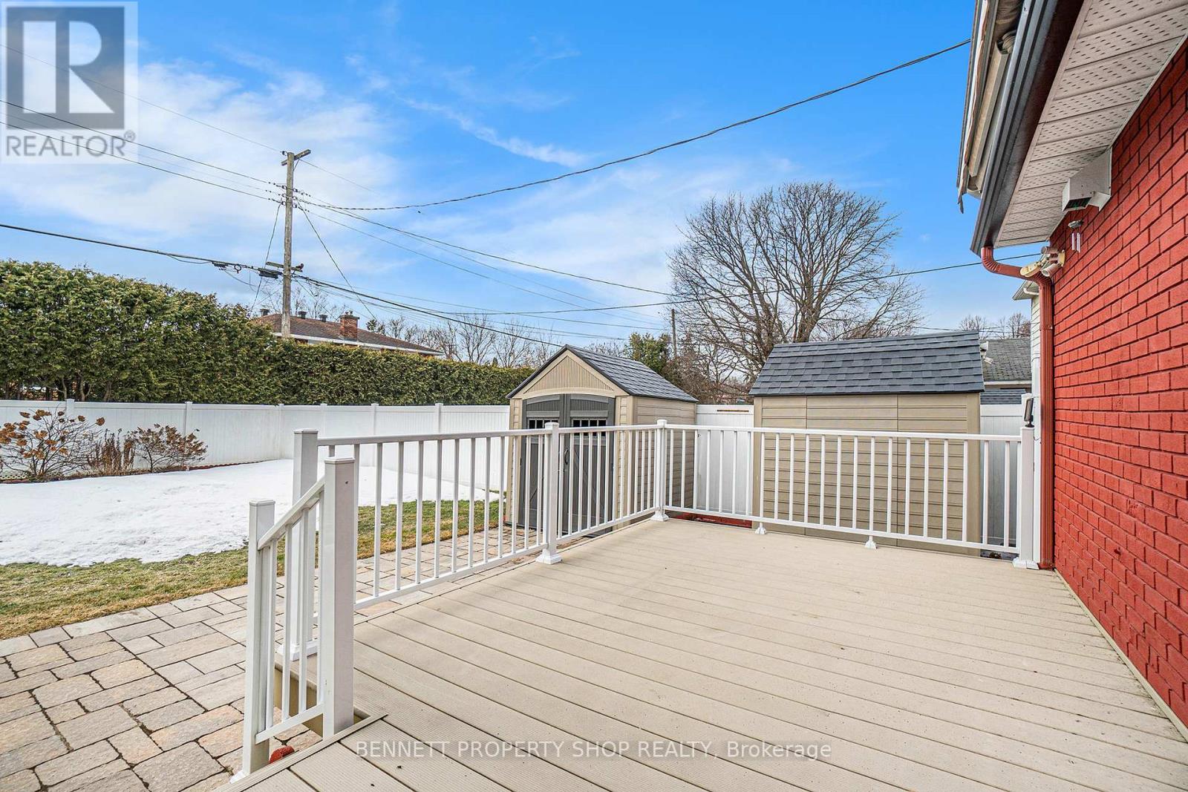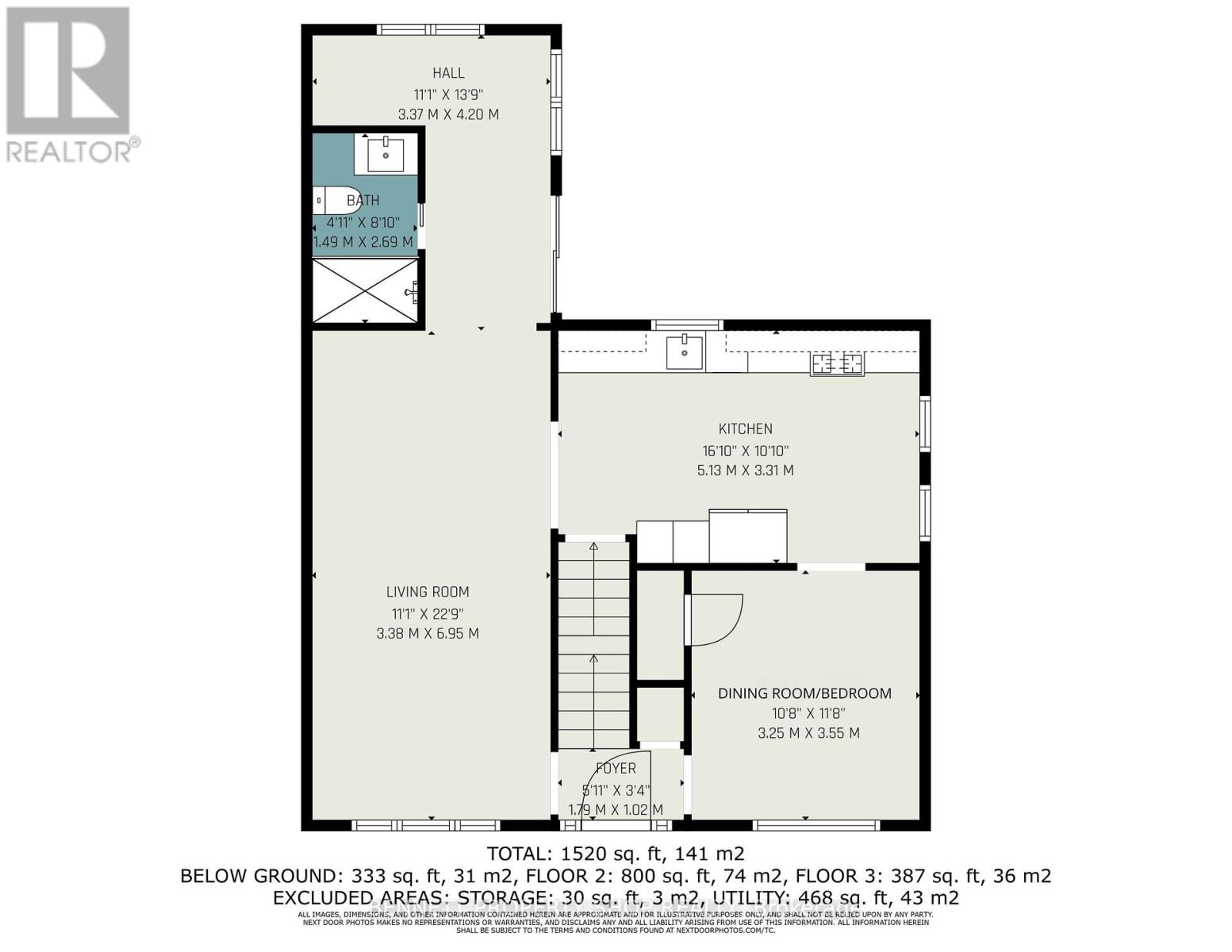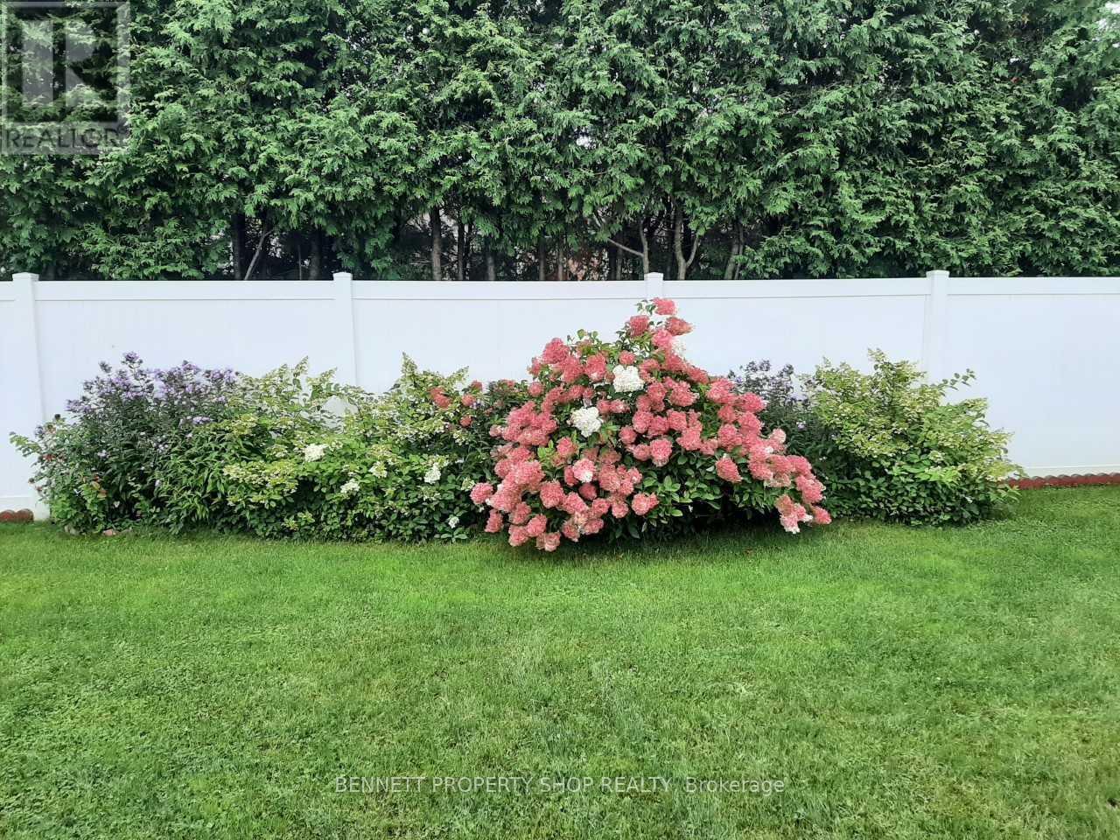1460 Larose Avenue Ottawa, Ontario K1Z 7X8
$699,900
Tucked away on a quiet, tree-lined street in desirable Carlington, this 2-bedroom, 2 full bathroom home offers warmth, character, and versatility. The main floor boasts a sun-filled den, perfect for a cozy sitting area or a bright home office. Plus, a flexible bonus space provides the potential for a third bedroom, formal dining room, or additional living space to suit your needs. The inviting kitchen flows seamlessly into the living area, creating a great space for entertaining. Downstairs, the finished basement expands your living options - ideal for a recreation room, home office, or gym. Step outside to a private, large backyard and enjoy your morning coffee or summer gatherings. Located in a friendly neighborhood with easy access to parks, schools, transit, 417 and shopping. (id:19720)
Property Details
| MLS® Number | X12051762 |
| Property Type | Single Family |
| Community Name | 5301 - Carlington |
| Amenities Near By | Public Transit, Schools |
| Features | Lane |
| Parking Space Total | 3 |
| Structure | Deck |
Building
| Bathroom Total | 2 |
| Bedrooms Above Ground | 2 |
| Bedrooms Total | 2 |
| Basement Development | Finished |
| Basement Type | Full (finished) |
| Construction Style Attachment | Detached |
| Cooling Type | Central Air Conditioning |
| Exterior Finish | Brick, Vinyl Siding |
| Foundation Type | Concrete |
| Heating Fuel | Natural Gas |
| Heating Type | Forced Air |
| Stories Total | 2 |
| Size Interior | 1,100 - 1,500 Ft2 |
| Type | House |
| Utility Water | Municipal Water |
Parking
| No Garage |
Land
| Acreage | No |
| Fence Type | Fenced Yard |
| Land Amenities | Public Transit, Schools |
| Sewer | Sanitary Sewer |
| Size Depth | 98 Ft ,10 In |
| Size Frontage | 49 Ft ,9 In |
| Size Irregular | 49.8 X 98.9 Ft |
| Size Total Text | 49.8 X 98.9 Ft |
Rooms
| Level | Type | Length | Width | Dimensions |
|---|---|---|---|---|
| Second Level | Primary Bedroom | 3.38 m | 3.8 m | 3.38 m x 3.8 m |
| Second Level | Bedroom 2 | 3.12 m | 3.8 m | 3.12 m x 3.8 m |
| Second Level | Bathroom | 1.9 m | 1.48 m | 1.9 m x 1.48 m |
| Lower Level | Other | 1.67 m | 1.65 m | 1.67 m x 1.65 m |
| Lower Level | Recreational, Games Room | 8.62 m | 3.46 m | 8.62 m x 3.46 m |
| Lower Level | Utility Room | 8.61 m | 7.59 m | 8.61 m x 7.59 m |
| Main Level | Foyer | 1.79 m | 1.02 m | 1.79 m x 1.02 m |
| Main Level | Living Room | 3.38 m | 6.95 m | 3.38 m x 6.95 m |
| Main Level | Kitchen | 5.13 m | 3.31 m | 5.13 m x 3.31 m |
| Main Level | Dining Room | 3.25 m | 3.55 m | 3.25 m x 3.55 m |
| Main Level | Bathroom | 1.49 m | 2.96 m | 1.49 m x 2.96 m |
https://www.realtor.ca/real-estate/28097071/1460-larose-avenue-ottawa-5301-carlington
Contact Us
Contact us for more information

Marnie Bennett
Broker
www.bennettpros.com/
www.facebook.com/BennettPropertyShop/
twitter.com/Bennettpros
www.linkedin.com/company/bennett-real-estate-professionals/
1194 Carp Rd
Ottawa, Ontario K2S 1B9
(613) 233-8606
(613) 383-0388
Taylor Bennett
Salesperson
www.bennettpros.com/
1194 Carp Rd
Ottawa, Ontario K2S 1B9
(613) 233-8606
(613) 383-0388


