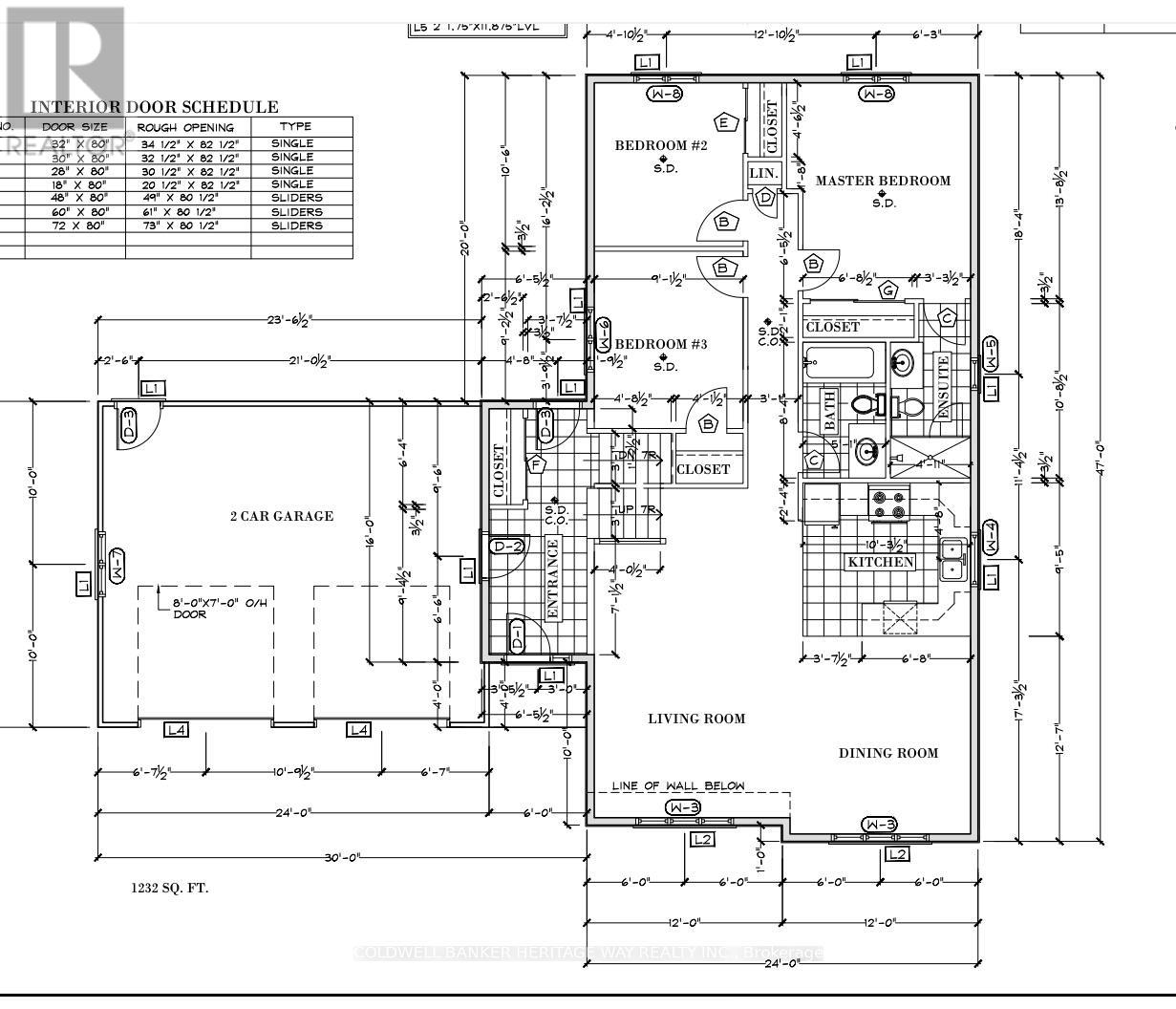1462 Drummond School Road Drummond/north Elmsley, Ontario K7H 0L8
$649,900
New Home to Be Built on this handsome estate lot in Drummond Center. Walking distance to Drummond School and minutes from Perth with easy access to highway 7. Open concept design with quality finishes throughout will surely please plus the bright and open basement can easily be finished to add additional living space. Features include; Ensuite bath, Plumbing Rough-In in basement, LVP flooring throughout main level, Custom crafted cabinets, Large Entry with access to garage, 24x20'+/- attached double car garage. Choose your own finishes and colours to customize this new build to your own taste and enjoy the peace of mind knowing you have a 7 year builder backed Tarion warranty. (id:19720)
Property Details
| MLS® Number | X12089647 |
| Property Type | Single Family |
| Community Name | 908 - Drummond N Elmsley (Drummond) Twp |
| Features | Sump Pump |
| Parking Space Total | 6 |
Building
| Bathroom Total | 2 |
| Bedrooms Above Ground | 3 |
| Bedrooms Total | 3 |
| Basement Development | Unfinished |
| Basement Type | N/a (unfinished) |
| Construction Style Attachment | Detached |
| Construction Style Split Level | Sidesplit |
| Exterior Finish | Vinyl Siding |
| Foundation Type | Poured Concrete |
| Heating Fuel | Propane |
| Heating Type | Forced Air |
| Size Interior | 1,100 - 1,500 Ft2 |
| Type | House |
Parking
| Attached Garage | |
| Garage |
Land
| Acreage | No |
| Sewer | Septic System |
| Size Depth | 321 Ft |
| Size Frontage | 190 Ft |
| Size Irregular | 190 X 321 Ft |
| Size Total Text | 190 X 321 Ft|1/2 - 1.99 Acres |
Rooms
| Level | Type | Length | Width | Dimensions |
|---|---|---|---|---|
| Main Level | Kitchen | 3.1 m | 2.8 m | 3.1 m x 2.8 m |
| Main Level | Dining Room | 3.87 m | 3.1 m | 3.87 m x 3.1 m |
| Main Level | Living Room | 3.65 m | 5.18 m | 3.65 m x 5.18 m |
| Main Level | Primary Bedroom | 4.2 m | 3.6 m | 4.2 m x 3.6 m |
| Main Level | Bedroom | 3.2 m | 2.7 m | 3.2 m x 2.7 m |
| Main Level | Bedroom | 2.7 m | 2.7 m | 2.7 m x 2.7 m |
| Main Level | Bathroom | 2.5 m | 1.5 m | 2.5 m x 1.5 m |
| Main Level | Bathroom | 3.04 m | 1.5 m | 3.04 m x 1.5 m |
| Ground Level | Foyer | 1.52 m | 4.87 m | 1.52 m x 4.87 m |
Contact Us
Contact us for more information

Gillian Kinson
Salesperson
57 Bridge Street
Carleton Place, Ontario K7C 2V2
(613) 253-3175
(613) 253-7198





