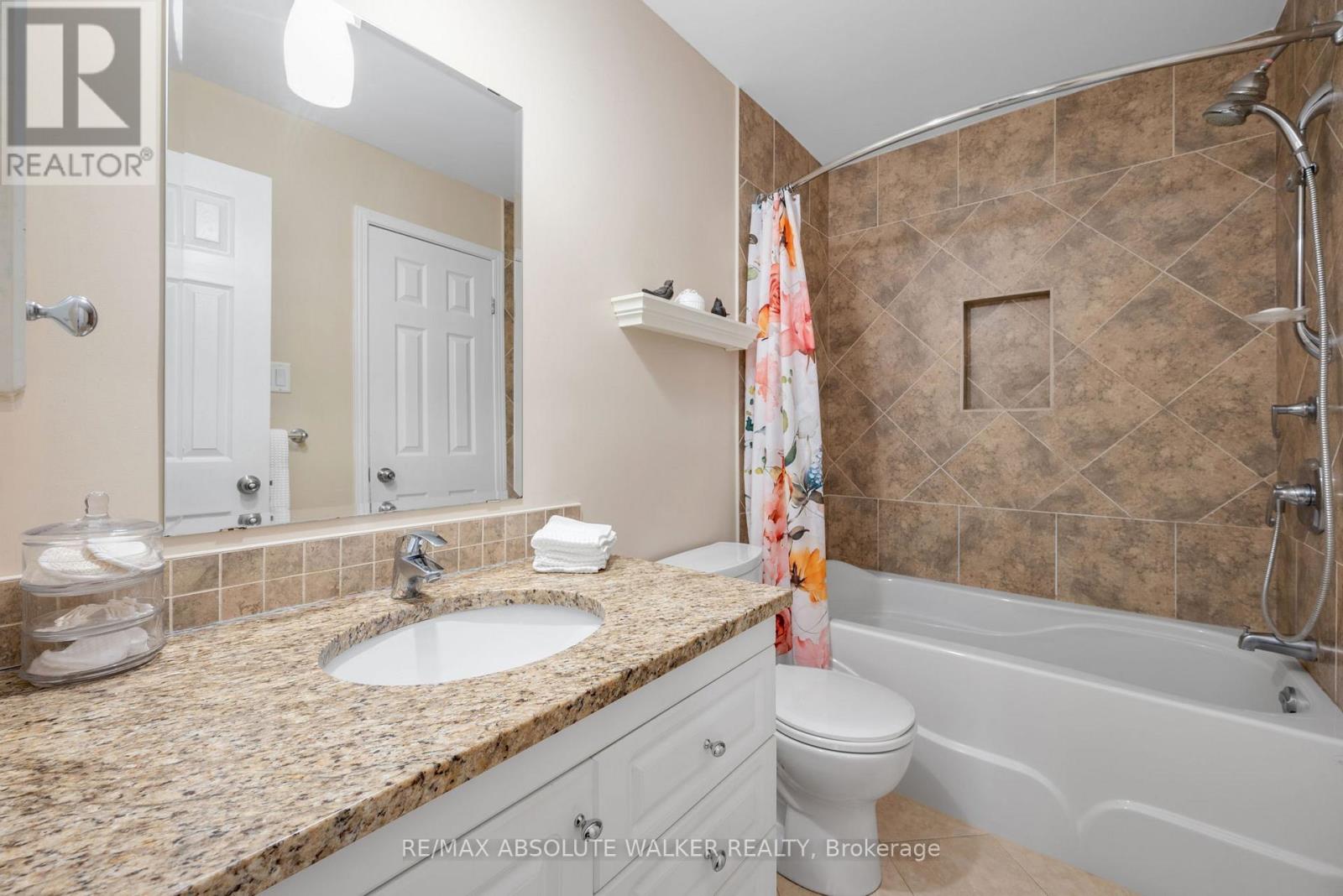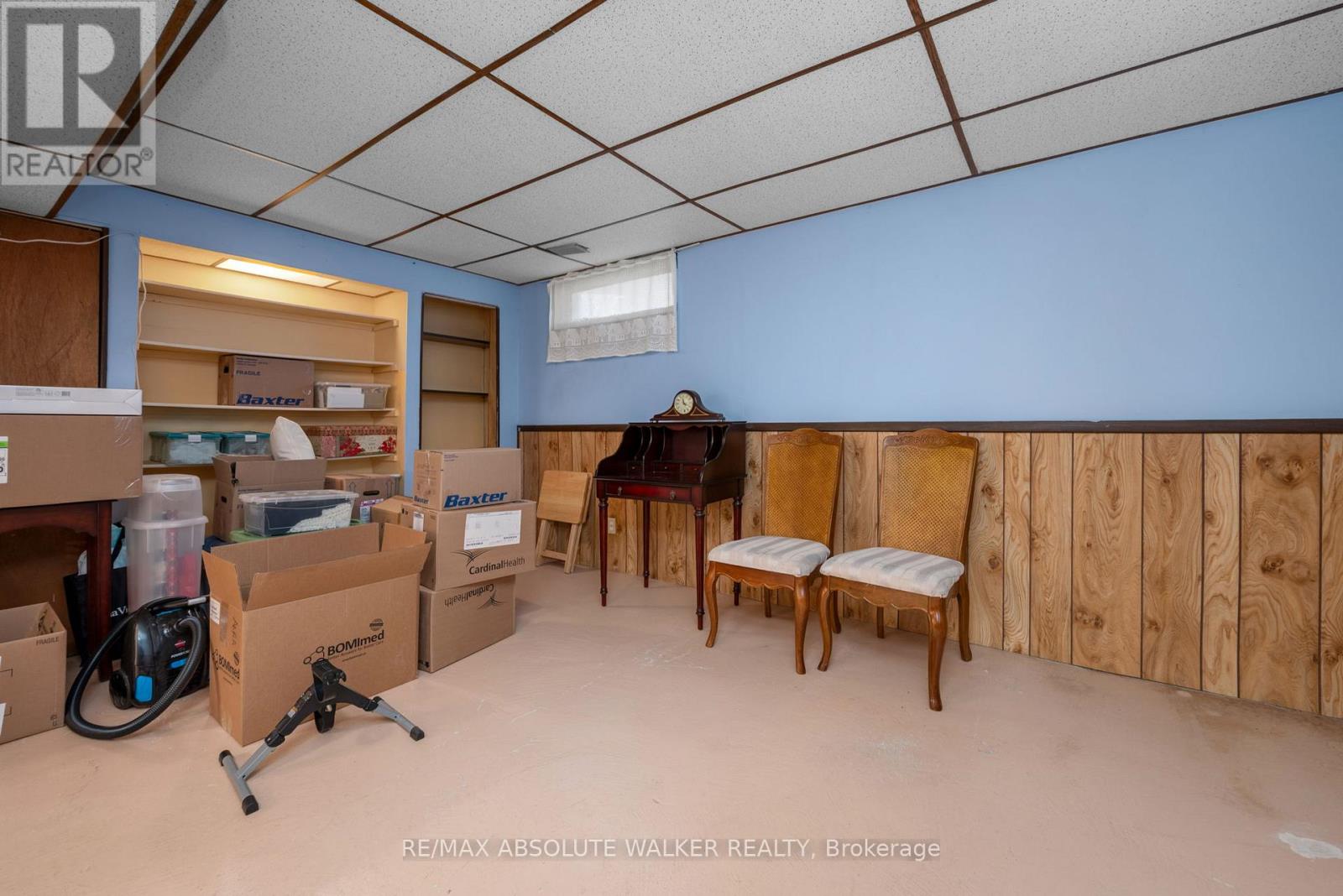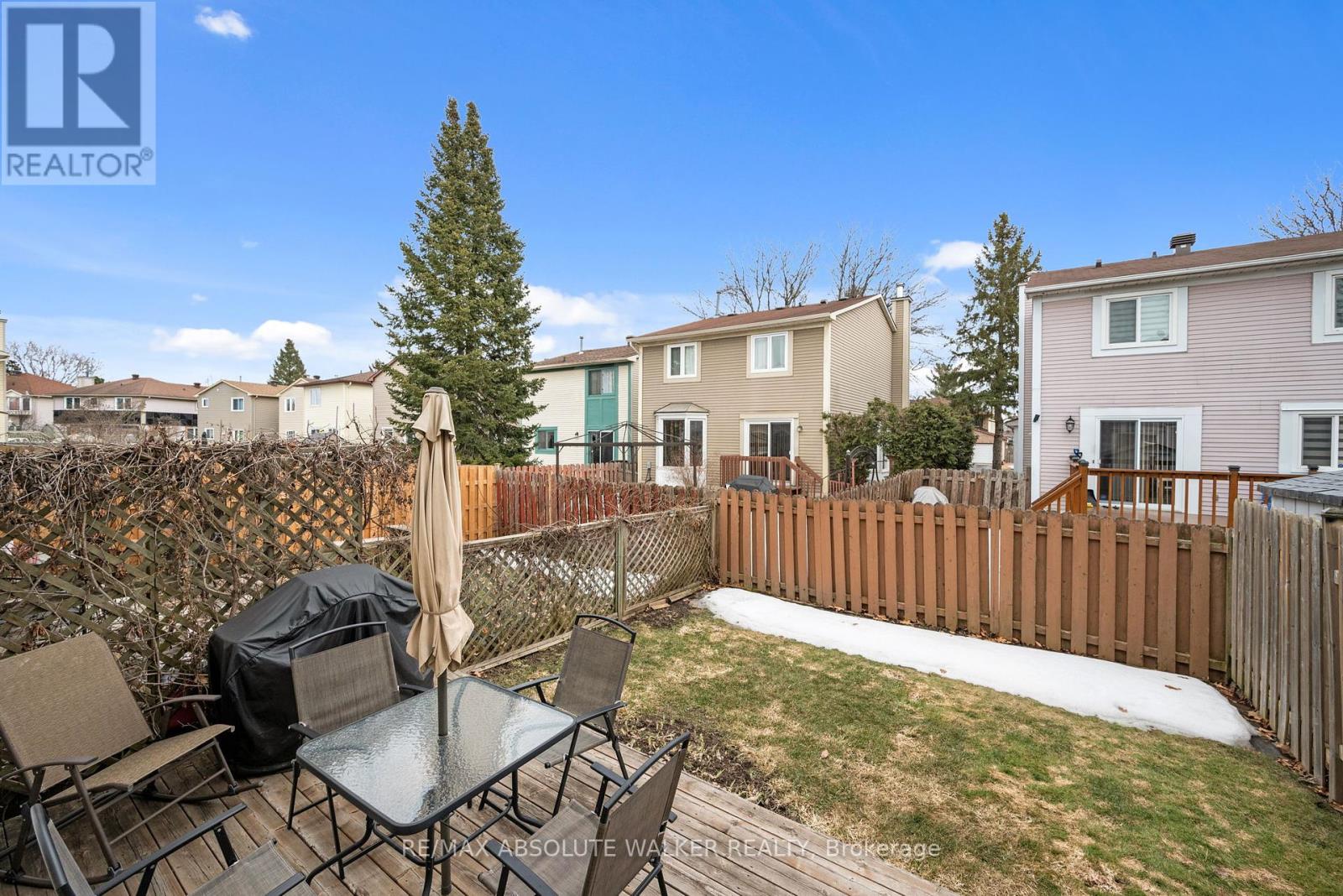1470 Deavy Way Ottawa, Ontario K1E 2W8
$485,000
Welcome to this 3-bedroom, 2-bathroom townhome, nestled in a prime location, just moments from schools, parks, recreation, transit, and an array of convenient amenities. Perfectly designed for everyday living, the dining room flows seamlessly into the cozy living room, complete with a warm wood-burning fireplace, ideal for gatherings or quiet evenings in. The updated eat-in kitchen boasts tasteful extended-height cabinetry with elegant crown moulding, pots and pans drawers for added convenience, and a stylish island with seating, making it the heart of the home. Upstairs, three generously sized bedrooms provide plenty of space for everyone, while a beautifully remodelled cheater ensuite adds thoughtful convenience to meet the needs of the entire household. A partially finished lower level adds bonus living space and the convenience of a 2pc bathroom. Outside, the fenced backyard with a spacious deck invites you to relax outdoors. Beyond the deck, the yard offers additional space for activities or gardening. Lovingly maintained inside and out, this home is a must see! (id:19720)
Property Details
| MLS® Number | X12051095 |
| Property Type | Single Family |
| Community Name | 1102 - Bilberry Creek/Queenswood Heights |
| Amenities Near By | Public Transit |
| Parking Space Total | 3 |
| Structure | Deck |
Building
| Bathroom Total | 2 |
| Bedrooms Above Ground | 3 |
| Bedrooms Total | 3 |
| Amenities | Fireplace(s) |
| Appliances | Garage Door Opener Remote(s), Dishwasher, Dryer, Garage Door Opener, Hood Fan, Microwave, Stove, Washer, Window Coverings, Refrigerator |
| Basement Development | Partially Finished |
| Basement Type | Full (partially Finished) |
| Construction Style Attachment | Link |
| Cooling Type | Central Air Conditioning |
| Exterior Finish | Brick, Vinyl Siding |
| Fireplace Present | Yes |
| Fireplace Total | 1 |
| Flooring Type | Hardwood, Laminate |
| Foundation Type | Concrete |
| Half Bath Total | 1 |
| Heating Fuel | Natural Gas |
| Heating Type | Forced Air |
| Stories Total | 2 |
| Size Interior | 1,100 - 1,500 Ft2 |
| Type | House |
| Utility Water | Municipal Water |
Parking
| Attached Garage | |
| Garage |
Land
| Acreage | No |
| Fence Type | Fenced Yard |
| Land Amenities | Public Transit |
| Sewer | Sanitary Sewer |
| Size Depth | 100 Ft |
| Size Frontage | 20 Ft |
| Size Irregular | 20 X 100 Ft |
| Size Total Text | 20 X 100 Ft |
Rooms
| Level | Type | Length | Width | Dimensions |
|---|---|---|---|---|
| Second Level | Primary Bedroom | 4.57 m | 3.35 m | 4.57 m x 3.35 m |
| Second Level | Bedroom | 3.23 m | 2.51 m | 3.23 m x 2.51 m |
| Second Level | Bedroom | 3.23 m | 2.67 m | 3.23 m x 2.67 m |
| Second Level | Bathroom | 2.49 m | 1.22 m | 2.49 m x 1.22 m |
| Lower Level | Laundry Room | 4.17 m | 2.16 m | 4.17 m x 2.16 m |
| Lower Level | Recreational, Games Room | 4.57 m | 3.35 m | 4.57 m x 3.35 m |
| Main Level | Kitchen | 3.73 m | 3.2 m | 3.73 m x 3.2 m |
| Main Level | Living Room | 4.88 m | 3.05 m | 4.88 m x 3.05 m |
| Main Level | Dining Room | 3.91 m | 1.73 m | 3.91 m x 1.73 m |
Contact Us
Contact us for more information

Geoff Walker
Salesperson
www.walkerottawa.com/
www.facebook.com/walkerottawa/
twitter.com/walkerottawa?lang=en
238 Argyle Ave Unit A
Ottawa, Ontario K2P 1B9
(613) 422-2055
(613) 721-5556

Steven Walsh
Salesperson
walkerottawa.com/
www.facebook.com/walkerottawa/
twitter.com/walkerottawa?lang=en
238 Argyle Ave Unit A
Ottawa, Ontario K2P 1B9
(613) 422-2055
(613) 721-5556




























