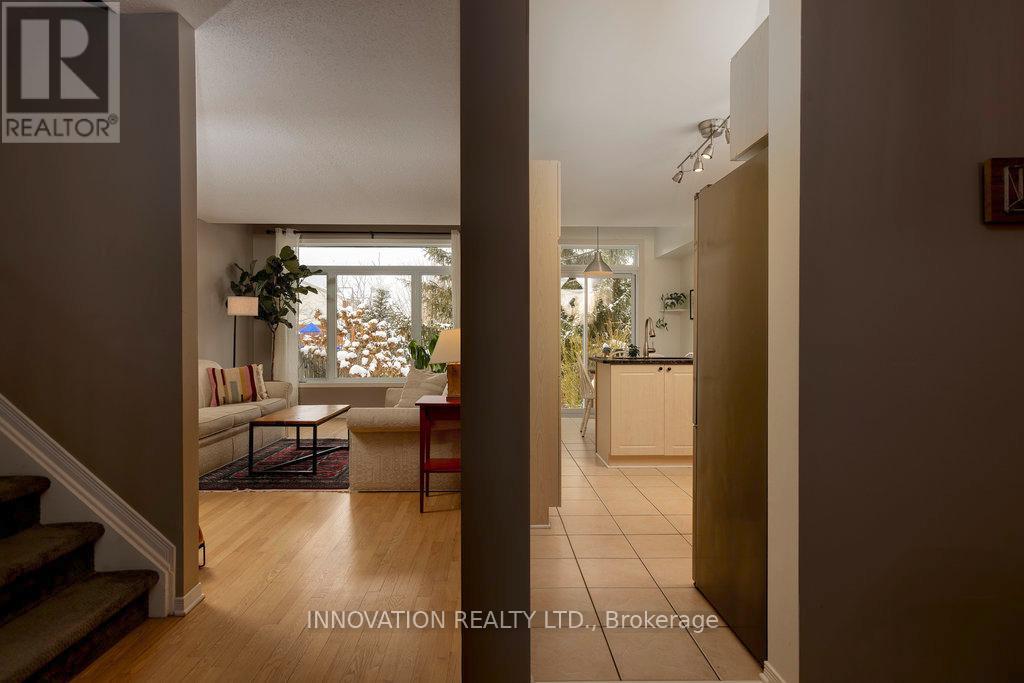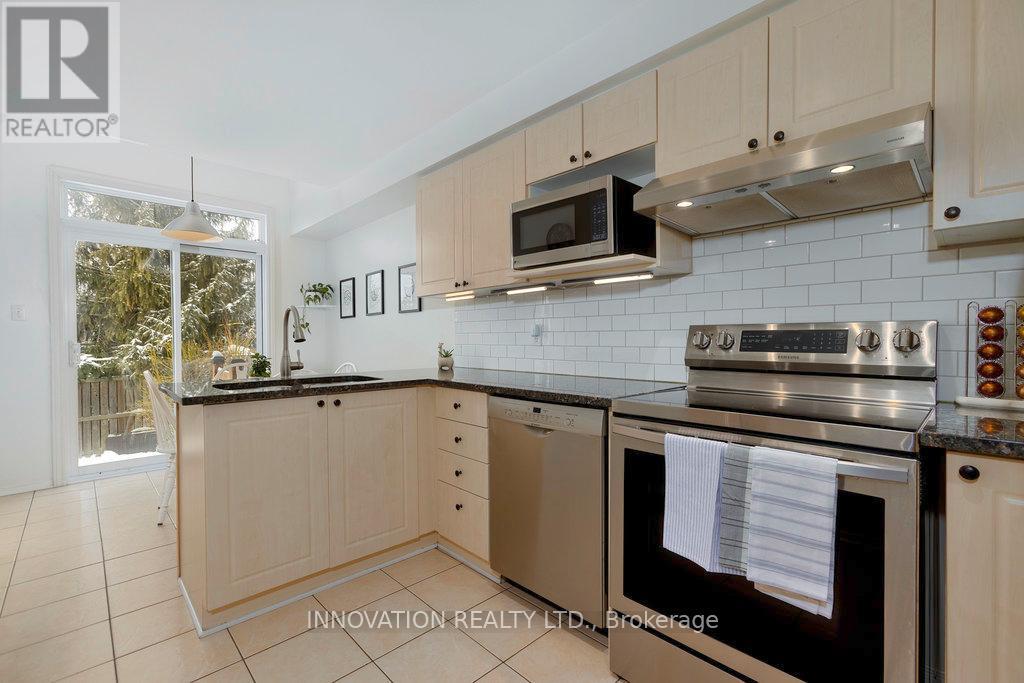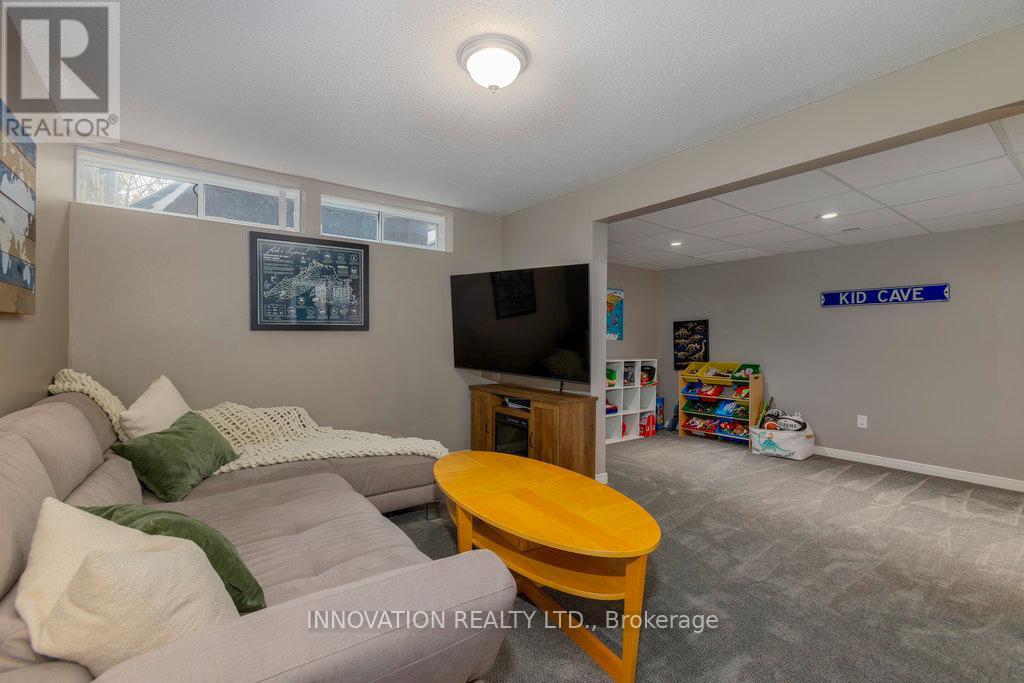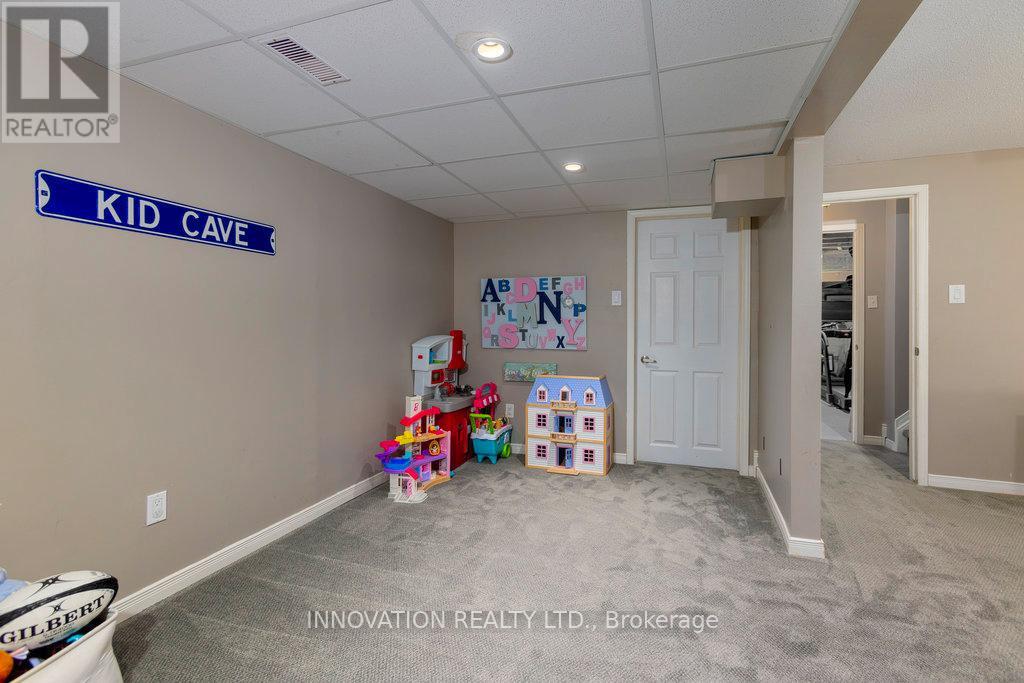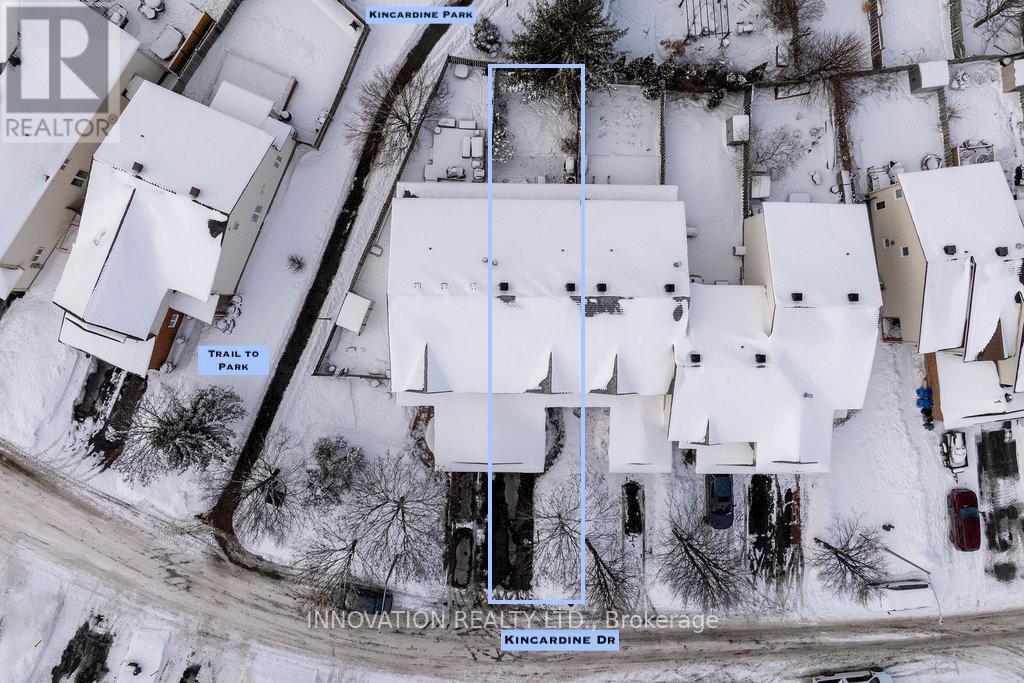148 Kincardine Drive Kincardine Drive Ottawa, Ontario K2V 1A9
$599,990
Just in time for Valentine's Day and Family Day! Get ready to fall in love with this move-in ready, meticulously cared for home in a family friendly neighbourhood, walking distance to parks, the Trans-Canada Trail, schools and all the essentials. If homes had personalities, this one would be the charming, dependable friend who always has coffee ready and a cozy chair waiting. This 3-bed, 3-bath townhouse is a delightful blend of warmth, style, and practicality! Step inside to find a newly tiled foyer (2023) beautiful maintained hardwood floors, and a bright airy layout that invites you to kick off your shoes and stay awhile. A newly remodelled mudroom (2023) makes storing and organizing everyones jackets and boots simple and organized, with garage access featuring a 240 volt EV Plug-in (2023). The main level also features a bright & beautifully remodelled powder room (2023). Sun-light floods this eat-in kitchen with new sliding doors (2022) and is perfect for everything from gourmet meals to midnight snacks! The inviting living room features a modernized fireplace (2020) with an authentic barn beam mantel, ideal for book binges or entertaining friends who always overstay their welcome (because it's just that cozy). Upstairs, you'll find completely renovated bathrooms (2023) and comfortable bedrooms designed for sweet dreams and lazy Sunday mornings. The spacious primary bedroom features a walk in- closet and renovated ensuite bathroom 2023). The other two bedrooms have new windows (2022). Furnace A/C & Heat Pump (2022), Roof (2019). Let's not forget the backyard, a private retreat where you can BBQ, admire the pink Magnolia tree and white hydrangeas, or simply sip your morning coffee while pretending to be a nature enthusiast! 148 Kincardine Drive is ready to welcome you home. The only thing missing? You! Call to book your private showing before someone else falls in love first! OPEN HOUSE Sat Feb 15th 1-3 P.M (id:19720)
Open House
This property has open houses!
1:00 pm
Ends at:3:00 pm
Property Details
| MLS® Number | X11972586 |
| Property Type | Single Family |
| Community Name | 9003 - Kanata - Glencairn/Hazeldean |
| Features | Guest Suite |
| Parking Space Total | 3 |
| Structure | Deck |
Building
| Bathroom Total | 3 |
| Bedrooms Above Ground | 3 |
| Bedrooms Total | 3 |
| Amenities | Fireplace(s) |
| Appliances | Garage Door Opener Remote(s), Central Vacuum, Water Heater, Dishwasher, Dryer, Microwave, Refrigerator, Stove, Washer |
| Basement Development | Partially Finished |
| Basement Type | N/a (partially Finished) |
| Construction Style Attachment | Attached |
| Cooling Type | Central Air Conditioning |
| Exterior Finish | Brick, Vinyl Siding |
| Fireplace Present | Yes |
| Fireplace Total | 1 |
| Flooring Type | Tile, Hardwood |
| Foundation Type | Poured Concrete |
| Half Bath Total | 1 |
| Heating Fuel | Natural Gas |
| Heating Type | Forced Air |
| Stories Total | 2 |
| Type | Row / Townhouse |
| Utility Water | Municipal Water |
Parking
| Attached Garage | |
| Garage | |
| Inside Entry |
Land
| Acreage | No |
| Landscape Features | Landscaped |
| Size Depth | 110 Ft ,2 In |
| Size Frontage | 20 Ft |
| Size Irregular | 20.05 X 110.2 Ft |
| Size Total Text | 20.05 X 110.2 Ft |
Rooms
| Level | Type | Length | Width | Dimensions |
|---|---|---|---|---|
| Second Level | Bathroom | 2.54 m | 1.66 m | 2.54 m x 1.66 m |
| Second Level | Primary Bedroom | 4.34 m | 3.91 m | 4.34 m x 3.91 m |
| Second Level | Bathroom | 3.17 m | 1.8 m | 3.17 m x 1.8 m |
| Second Level | Bedroom | 4.32 m | 2.83 m | 4.32 m x 2.83 m |
| Second Level | Bedroom 2 | 3.05 m | 2.91 m | 3.05 m x 2.91 m |
| Lower Level | Family Room | 4.92 m | 5.61 m | 4.92 m x 5.61 m |
| Lower Level | Laundry Room | 3.55 m | 2.54 m | 3.55 m x 2.54 m |
| Main Level | Den | 3.64 m | 2.57 m | 3.64 m x 2.57 m |
| Main Level | Foyer | 1.2 m | 2.13 m | 1.2 m x 2.13 m |
| Main Level | Mud Room | 1.71 m | 1.75 m | 1.71 m x 1.75 m |
| Main Level | Dining Room | 3 m | 2.79 m | 3 m x 2.79 m |
| Main Level | Living Room | 5.17 m | 3.14 m | 5.17 m x 3.14 m |
| Main Level | Kitchen | 3.51 m | 2.51 m | 3.51 m x 2.51 m |
| Main Level | Dining Room | 2.4 m | 2.52 m | 2.4 m x 2.52 m |
Interested?
Contact us for more information

Brittany Bacon
Salesperson
74 Bridge Street Unit 1
Carleton Place, Ontario K7C 2V3
(613) 914-5524
www.exitrealtyvision.ca/












