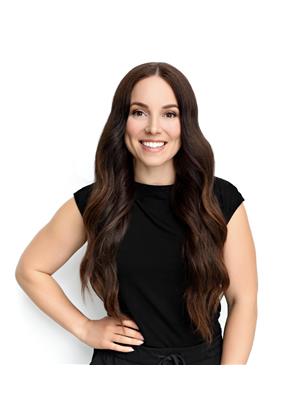148 Lake Trail Road Greely, Ontario K1S 1N4
$6,499 Monthly
Welcome to this exquisite, brand-new residence, never lived in home which features 3 opulent bedrooms upstairs, 1 main floor suite, and 2 additional bedrooms in the basement, complemented by 4 lavish bathrooms. The grand vaulted ceiling in the living room showcases a magnificent floor-to-ceiling fireplace, creating a captivating focal point. The open-concept kitchen is a chef’s dream, equipped with a double fridge/freezer and gas stove, framed by large black windows that bathe the space in natural light. Step outside to your private oasis with a covered porch overlooking a serene backyard, seamlessly backing onto lush forest views. Located in an exclusive Greely estate neighborhood, with a lot size of 99' x 340' deep, this home is conveniently close to parks and elite schools. There is also a community club house that tenants will have access to that features a pool and gym (annual fee of approx $350) This home is 99% complete more photos will be available soon. (id:19720)
Property Details
| MLS® Number | 1415010 |
| Property Type | Single Family |
| Neigbourhood | Greely |
| Amenities Near By | Airport |
| Communication Type | Internet Access |
| Features | Acreage, Wooded Area, Flat Site, Automatic Garage Door Opener |
| Parking Space Total | 6 |
| Road Type | Paved Road |
Building
| Bathroom Total | 4 |
| Bedrooms Above Ground | 4 |
| Bedrooms Below Ground | 2 |
| Bedrooms Total | 6 |
| Amenities | Laundry - In Suite |
| Appliances | Refrigerator, Oven - Built-in, Dishwasher, Dryer, Hood Fan, Stove, Washer |
| Basement Development | Finished |
| Basement Type | Full (finished) |
| Constructed Date | 2024 |
| Construction Style Attachment | Detached |
| Cooling Type | Central Air Conditioning, Air Exchanger |
| Exterior Finish | Stucco |
| Fireplace Present | Yes |
| Fireplace Total | 2 |
| Flooring Type | Wall-to-wall Carpet, Vinyl, Ceramic |
| Heating Fuel | Natural Gas |
| Heating Type | Forced Air |
| Stories Total | 2 |
| Type | House |
| Utility Water | Dug Well |
Parking
| Attached Garage |
Land
| Acreage | Yes |
| Land Amenities | Airport |
| Sewer | Septic System |
| Size Depth | 370 Ft |
| Size Frontage | 99 Ft |
| Size Irregular | 99 Ft X 370 Ft |
| Size Total Text | 99 Ft X 370 Ft |
| Zoning Description | Res |
Rooms
| Level | Type | Length | Width | Dimensions |
|---|---|---|---|---|
| Second Level | Primary Bedroom | 19'0" x 12'7" | ||
| Second Level | Other | Measurements not available | ||
| Second Level | 5pc Ensuite Bath | Measurements not available | ||
| Second Level | 3pc Bathroom | Measurements not available | ||
| Second Level | Bedroom | 12'0" x 13'3" | ||
| Second Level | Bedroom | 9'11" x 13'10" | ||
| Basement | Office | 12'10" x 7'5" | ||
| Basement | Recreation Room | 31'7" x 17'1" | ||
| Basement | Bedroom | 12'3" x 12'9" | ||
| Basement | Other | Measurements not available | ||
| Basement | Bedroom | 14'10" x 13'3" | ||
| Basement | Other | Measurements not available | ||
| Basement | 3pc Bathroom | Measurements not available | ||
| Main Level | Office | 10'0" x 9'3" | ||
| Main Level | Foyer | Measurements not available | ||
| Main Level | Mud Room | Measurements not available | ||
| Main Level | 3pc Bathroom | Measurements not available | ||
| Main Level | Kitchen | 15'7" x 14'0" | ||
| Main Level | Dining Room | 29'0" x 15'11" | ||
| Main Level | Bedroom | 14'0" x 13'11" |
Utilities
| Fully serviced | Available |
https://www.realtor.ca/real-estate/27599848/148-lake-trail-road-greely-greely
Interested?
Contact us for more information

Brittany Byrd
Salesperson
www.brittanybyrd.com/

5536 Manotick Main St
Manotick, Ontario K4M 1A7
(613) 692-3567
(613) 209-7226
www.teamrealty.ca/







