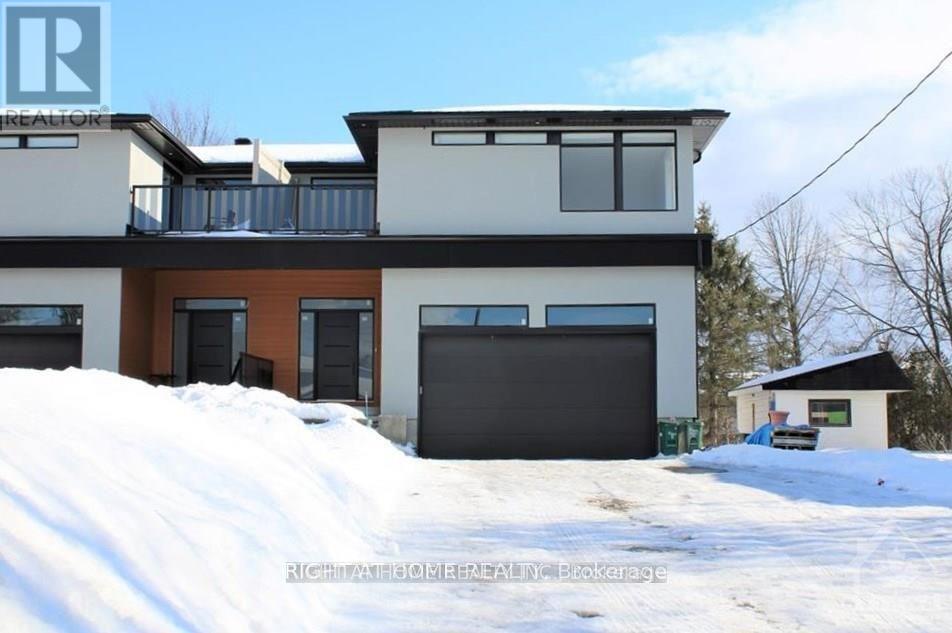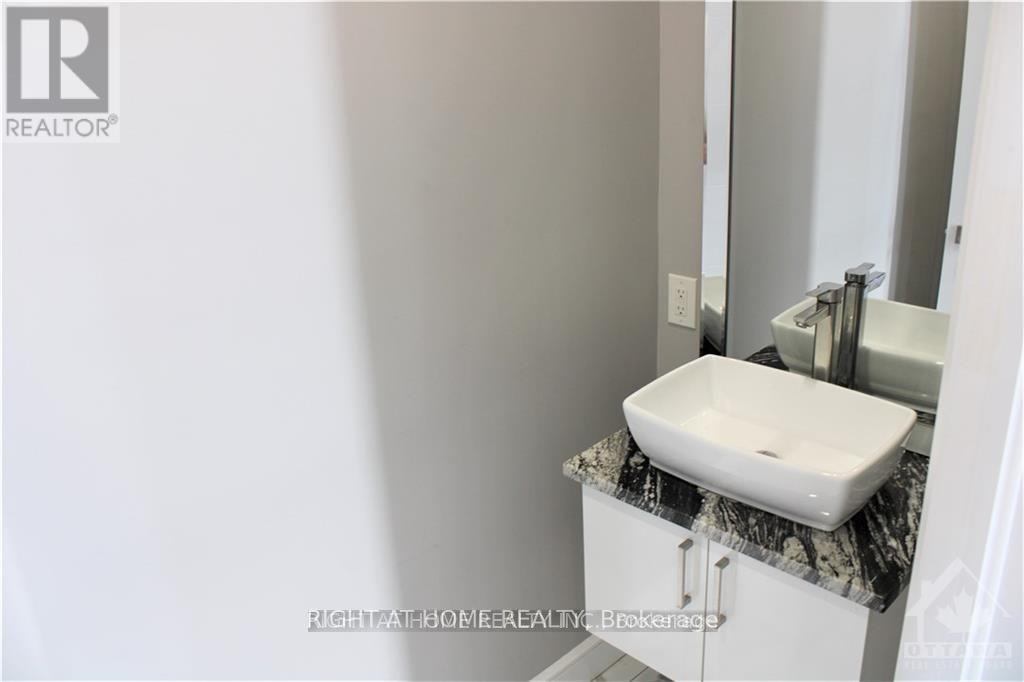1480 Goth Avenue Ottawa, Ontario K1T 1E4
$3,400 Monthly
This magnificent home is sure to impress! Beautifully designed and custom built LARGE semi-detached home in a great location! This 4 bedroom, 3 bath home features many upgrades and top of the line finishings. Home is flooded with natural light, high ceilings, hardwood flooring throughout and a spectacular kitchen with quartz counters and high end built-in stainless steel appliances. Master bedroom includes walk-in closet w/ built-ins, ensuite with glass shower and door to private balcony. Prime location in Ottawa south close to the airport, many schools, transit and all the amenities imaginable. Book your appointment now! (id:19720)
Property Details
| MLS® Number | X12020884 |
| Property Type | Single Family |
| Community Name | 2605 - Blossom Park/Kemp Park/Findlay Creek |
| Parking Space Total | 8 |
Building
| Bathroom Total | 3 |
| Bedrooms Above Ground | 4 |
| Bedrooms Total | 4 |
| Appliances | Garage Door Opener Remote(s), Dishwasher, Dryer, Hood Fan, Microwave, Oven, Stove, Washer, Refrigerator |
| Basement Development | Unfinished |
| Basement Type | Full (unfinished) |
| Construction Style Attachment | Semi-detached |
| Cooling Type | Central Air Conditioning |
| Exterior Finish | Stucco |
| Foundation Type | Poured Concrete |
| Half Bath Total | 1 |
| Heating Fuel | Natural Gas |
| Heating Type | Forced Air |
| Stories Total | 2 |
| Size Interior | 2,500 - 3,000 Ft2 |
| Type | House |
| Utility Water | Municipal Water |
Parking
| Attached Garage | |
| Garage |
Land
| Acreage | No |
| Sewer | Sanitary Sewer |
| Size Depth | 275 Ft |
| Size Frontage | 38 Ft ,7 In |
| Size Irregular | 38.6 X 275 Ft |
| Size Total Text | 38.6 X 275 Ft |
Rooms
| Level | Type | Length | Width | Dimensions |
|---|---|---|---|---|
| Second Level | Primary Bedroom | 5 m | 6.14 m | 5 m x 6.14 m |
| Second Level | Bedroom | 3.04 m | 3.73 m | 3.04 m x 3.73 m |
| Second Level | Loft | 3.09 m | 3.45 m | 3.09 m x 3.45 m |
| Second Level | Bedroom | 4.06 m | 2.97 m | 4.06 m x 2.97 m |
| Second Level | Bedroom | 3.45 m | 3.73 m | 3.45 m x 3.73 m |
| Main Level | Den | 2.99 m | 3.42 m | 2.99 m x 3.42 m |
| Main Level | Kitchen | 3.81 m | 2.99 m | 3.81 m x 2.99 m |
| Main Level | Dining Room | 2.18 m | 2.99 m | 2.18 m x 2.99 m |
| Main Level | Living Room | 4.87 m | 5.3 m | 4.87 m x 5.3 m |
| Main Level | Family Room | 4.44 m | 5.84 m | 4.44 m x 5.84 m |
| Main Level | Dining Room | 2.18 m | 3.7 m | 2.18 m x 3.7 m |
| Main Level | Pantry | 1.42 m | 3.7 m | 1.42 m x 3.7 m |
Contact Us
Contact us for more information
Ramzi Taguemount
Broker
14 Chamberlain Ave Suite 101
Ottawa, Ontario K1S 1V9
(613) 369-5199
(416) 391-0013


























