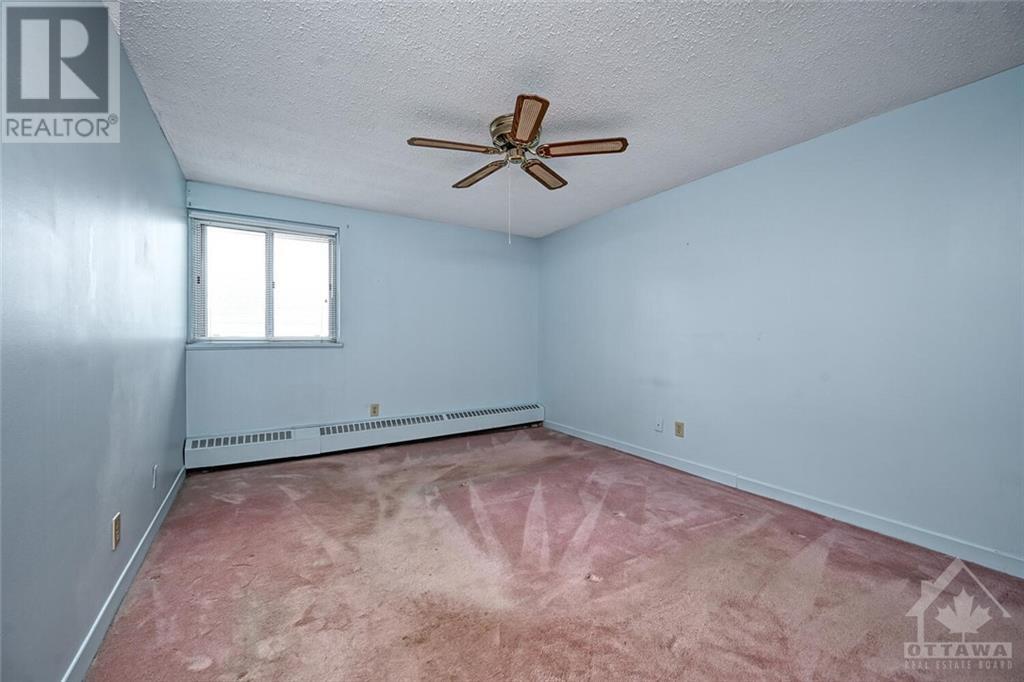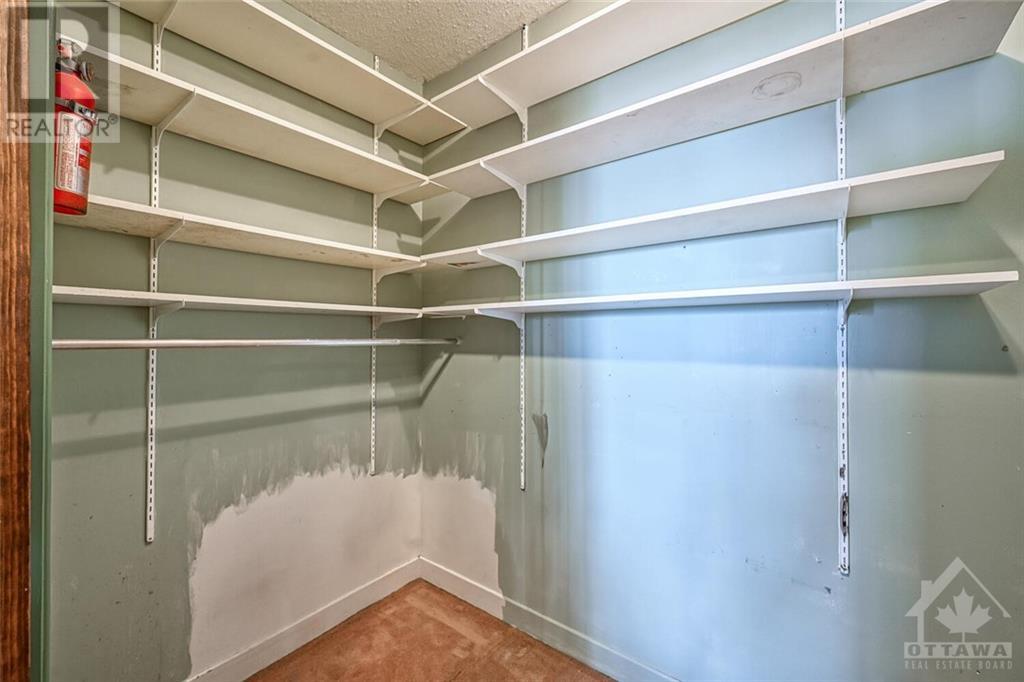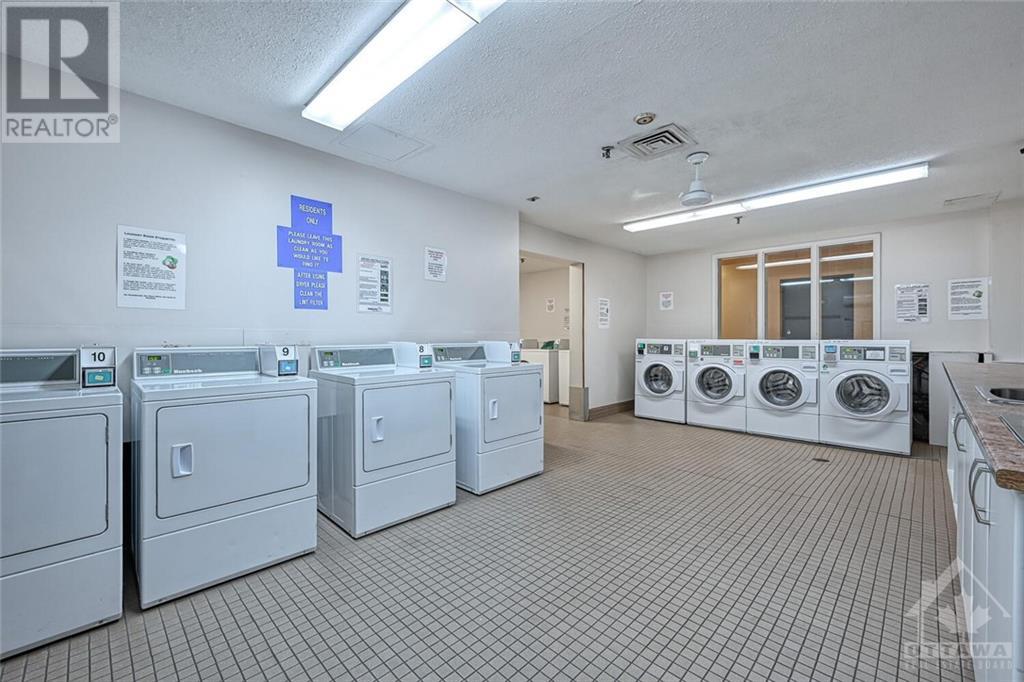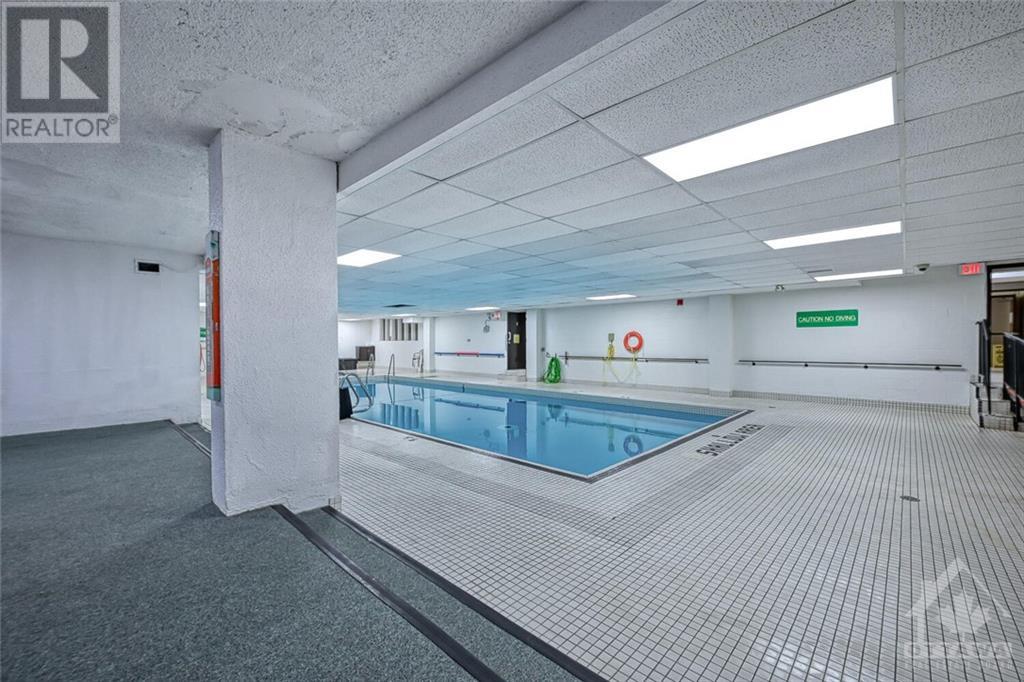1485 Baseline Road Unit#1016 Ottawa, Ontario K2C 3L8
$299,900Maintenance, Landscaping, Property Management, Heat, Electricity, Water, Other, See Remarks, Condominium Amenities, Reserve Fund Contributions
$736.52 Monthly
Maintenance, Landscaping, Property Management, Heat, Electricity, Water, Other, See Remarks, Condominium Amenities, Reserve Fund Contributions
$736.52 MonthlyIn an immaculate building and a terrific location, this is the one! Your quiet, end unit apartment boasts a large L-shaped living and dining room joined by an ample kitchen with 3 appliances and room for a breakfast nook. Take your morning coffee out to your south facing balcony and enjoy the terrific view. The ample primary bdrm. has double closets and ceiling fan as does the 2nd bdrm. or home office. These rooms are complimented by a 4 pce. bathroom and large pantry/storage room. This building has all the amenities with an outdoor and indoor pool, sauna, exercise and social rooms, workshop, and large laundry room. Your utilities are included as is a storage locker and heated parking space right off the elevator. Your guests will enjoy lots of visitor parking and there's transit and shopping galore just around the corner. This well managed condominium is one of the most desired in West Ottawa. This is your opportunity to make it your new home! Some photos have been virtually staged. (id:19720)
Property Details
| MLS® Number | 1404453 |
| Property Type | Single Family |
| Neigbourhood | Copeland Park |
| Amenities Near By | Public Transit, Shopping |
| Communication Type | Internet Access |
| Community Features | Pets Allowed With Restrictions |
| Features | Balcony |
| Parking Space Total | 1 |
| Pool Type | Indoor Pool, Outdoor Pool |
Building
| Bathroom Total | 1 |
| Bedrooms Above Ground | 2 |
| Bedrooms Total | 2 |
| Amenities | Party Room, Sauna, Laundry Facility, Exercise Centre |
| Appliances | Refrigerator, Dishwasher, Hood Fan, Stove, Blinds |
| Basement Development | Not Applicable |
| Basement Type | None (not Applicable) |
| Constructed Date | 1974 |
| Cooling Type | Window Air Conditioner |
| Exterior Finish | Brick |
| Fixture | Drapes/window Coverings, Ceiling Fans |
| Flooring Type | Wall-to-wall Carpet, Mixed Flooring |
| Foundation Type | Poured Concrete |
| Heating Fuel | Electric |
| Heating Type | Baseboard Heaters |
| Stories Total | 1 |
| Type | Apartment |
| Utility Water | Municipal Water |
Parking
| Underground |
Land
| Acreage | No |
| Land Amenities | Public Transit, Shopping |
| Landscape Features | Landscaped |
| Sewer | Municipal Sewage System |
| Zoning Description | Residential |
Rooms
| Level | Type | Length | Width | Dimensions |
|---|---|---|---|---|
| Main Level | Living Room | 23'11" x 11'2" | ||
| Main Level | Dining Room | 9'5" x 11'4" | ||
| Main Level | Kitchen | 11'11" x 9'4" | ||
| Main Level | Primary Bedroom | 11'6" x 14'2" | ||
| Main Level | Bedroom | 9'2" x 14'2" | ||
| Main Level | 4pc Bathroom | 5'0" x 9'5" | ||
| Main Level | Pantry | 7'10" x 4'2" |
https://www.realtor.ca/real-estate/27250108/1485-baseline-road-unit1016-ottawa-copeland-park
Interested?
Contact us for more information

James Stewart
Salesperson
jamesstewartrealty.ca/

1723 Carling Avenue, Suite 1
Ottawa, Ontario K2A 1C8
(613) 725-1171
(613) 725-3323
www.teamrealty.ca





























