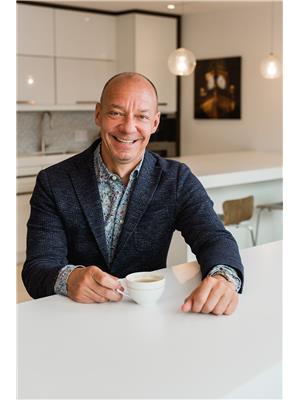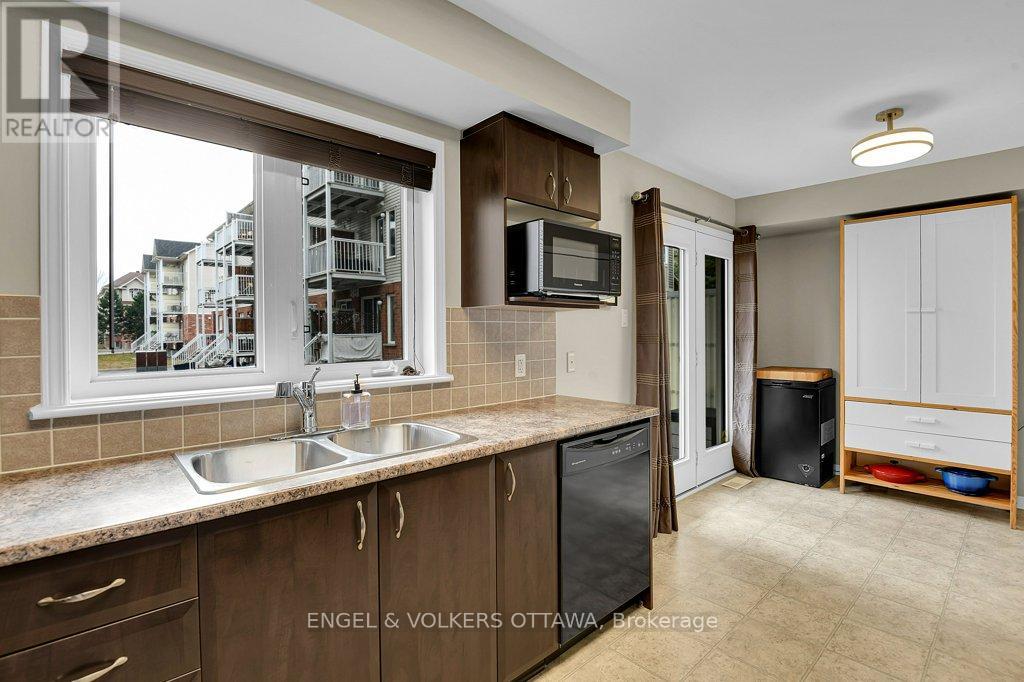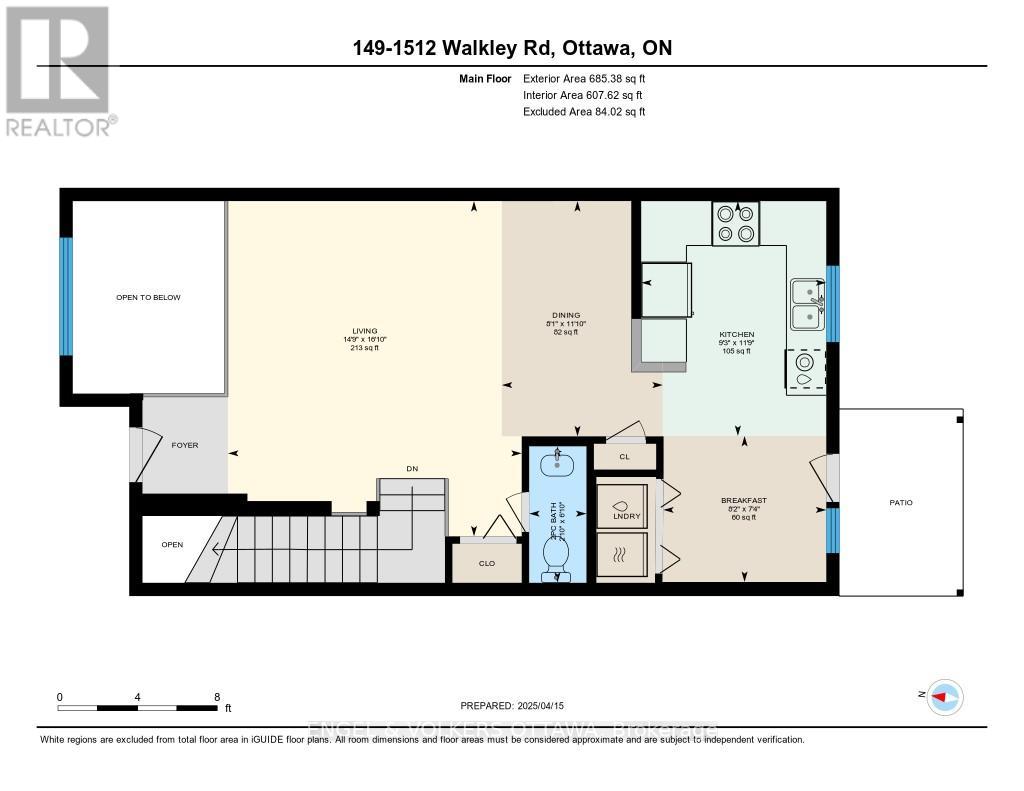149 - 1512 Walkley Road Ottawa, Ontario K1V 2G5
$415,000Maintenance, Water, Insurance, Parking
$463 Monthly
Maintenance, Water, Insurance, Parking
$463 MonthlyAffordable, Stylish & Move-In Ready! Welcome to 149-1512 Walkley Road a beautifully maintained stacked townhouse condo offering the perfect entry point into Ottawa's housing market. This 2-bedroom, 2-bathroom home is ideal for first-time buyers, downsizers, or investors seeking a low-maintenance lifestyle in a convenient location. Step inside to discover brand new engineered hardwood flooring on the main level and plush new carpeting on the stairs and lower level. The bright, eat-in kitchen offers ample space for casual dining and opens directly to a cozy outdoor porch with a lower grassy area where BBQs are allowed perfect for relaxed summer evenings. The open-concept living and dining area is ideal for entertaining or relaxing in comfort. A convenient main floor powder room adds to the thoughtful layout. Downstairs, you'll be pleasantly surprised by the family room featuring a stunning two-storey window that floods the space with natural light. The two well-sized bedrooms offer a quiet and private retreat while the main bathroom features a practical jack-and-jill cheater door for added convenience. Additional highlights include a main floor powder room, in-unit laundry, one dedicated parking spot, visitor parking, and affordable condo fees of just $463/month. This home is exceptionally clean, well-maintained and move-in ready no work required. Located just steps from transit, grocery stores, and shopping, this property offers unbeatable value in a well-connected neighbourhood. Don't miss your chance to own a stylish, sun-filled home at a great price! (id:19720)
Property Details
| MLS® Number | X12086030 |
| Property Type | Single Family |
| Community Name | 3804 - Heron Gate/Industrial Park |
| Community Features | Pet Restrictions |
| Features | Balcony, In Suite Laundry |
| Parking Space Total | 1 |
Building
| Bathroom Total | 2 |
| Bedrooms Below Ground | 2 |
| Bedrooms Total | 2 |
| Appliances | Blinds, Dishwasher, Dryer, Stove, Washer, Window Coverings, Refrigerator |
| Basement Development | Finished |
| Basement Type | Full (finished) |
| Cooling Type | Central Air Conditioning |
| Exterior Finish | Brick, Vinyl Siding |
| Half Bath Total | 1 |
| Heating Fuel | Natural Gas |
| Heating Type | Forced Air |
| Size Interior | 1,400 - 1,599 Ft2 |
| Type | Row / Townhouse |
Parking
| No Garage |
Land
| Acreage | No |
Contact Us
Contact us for more information

Sean Mccann
Broker
www.youtube.com/embed/YbyKf6p6VBs
theguywiththedog.com/
www.facebook.com/theguywiththedogrealestate/
www.linkedin.com/in/sean-mccann-543b5b21/
1433 Wellington St W Unit 113
Ottawa, Ontario K1Y 2X4
(613) 422-8688
(613) 422-6200
ottawacentral.evrealestate.com/





































