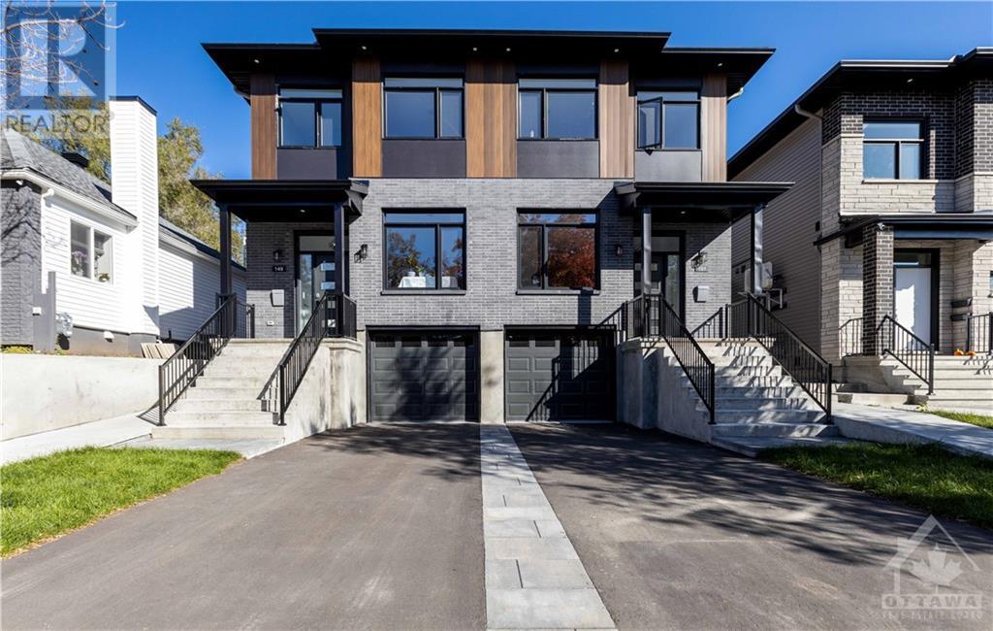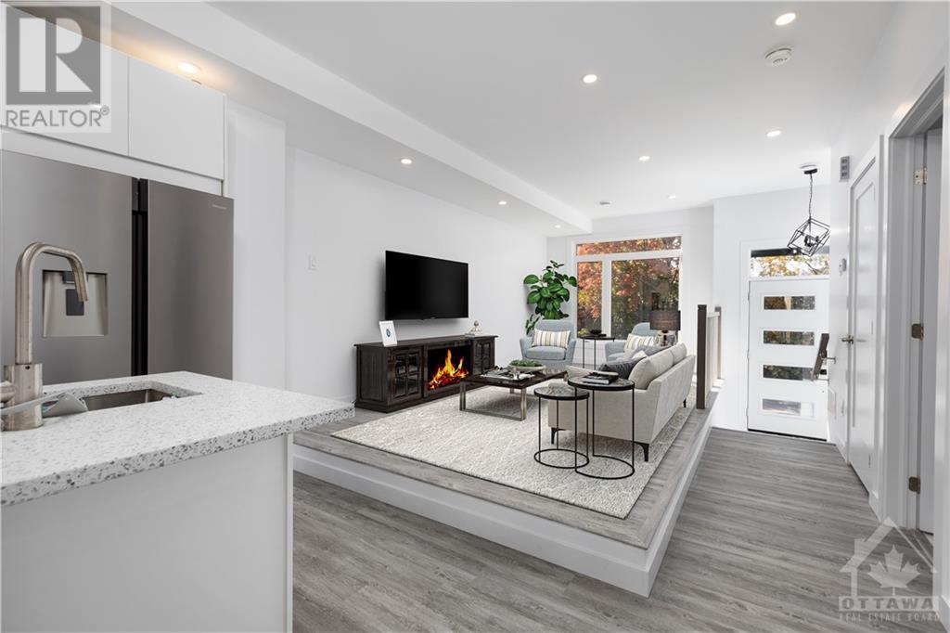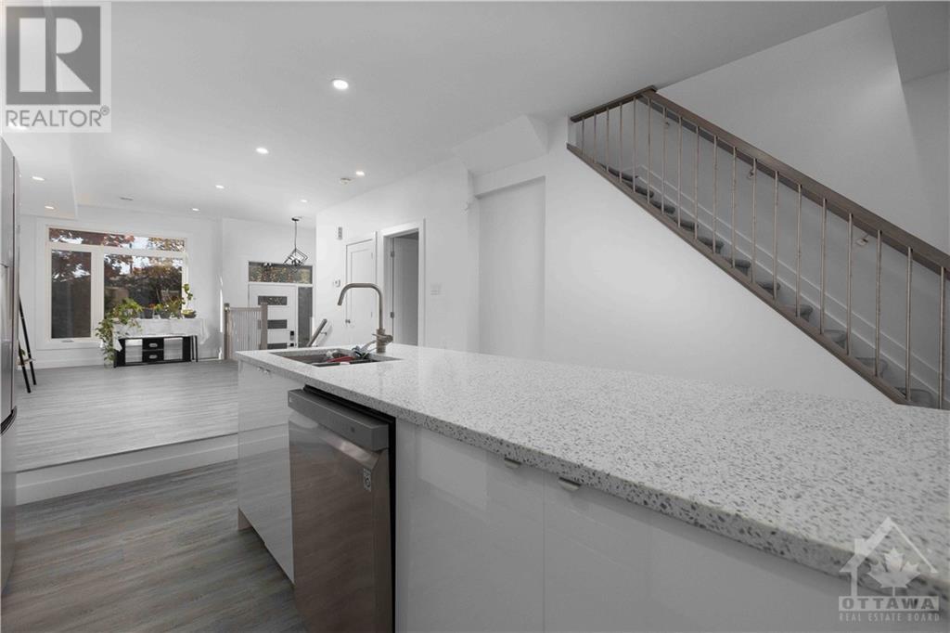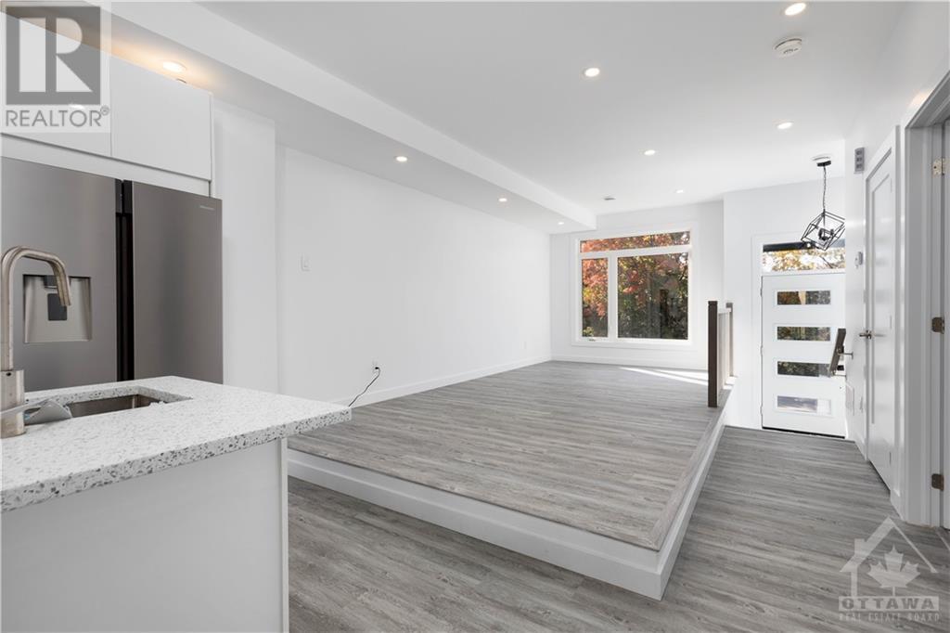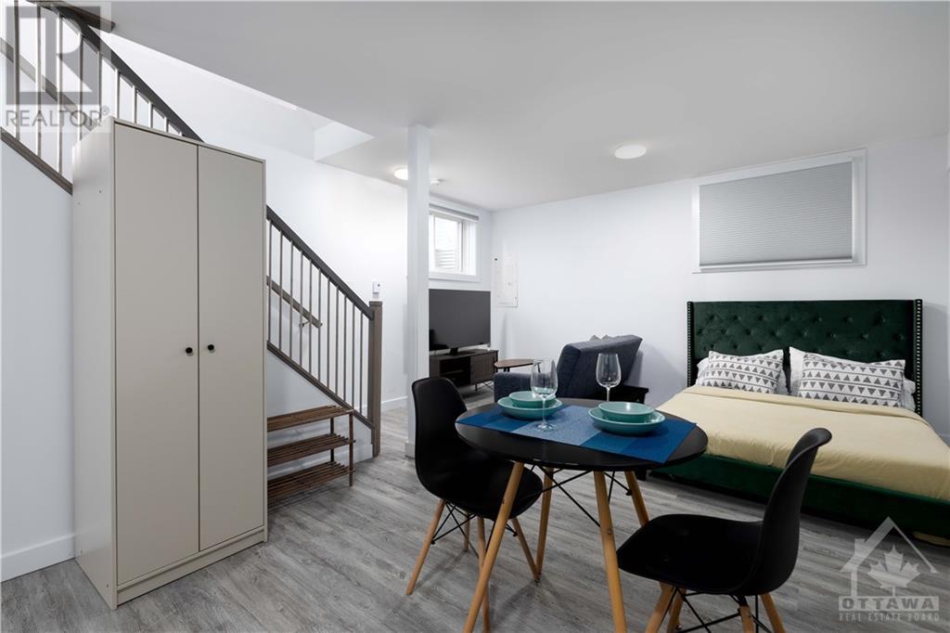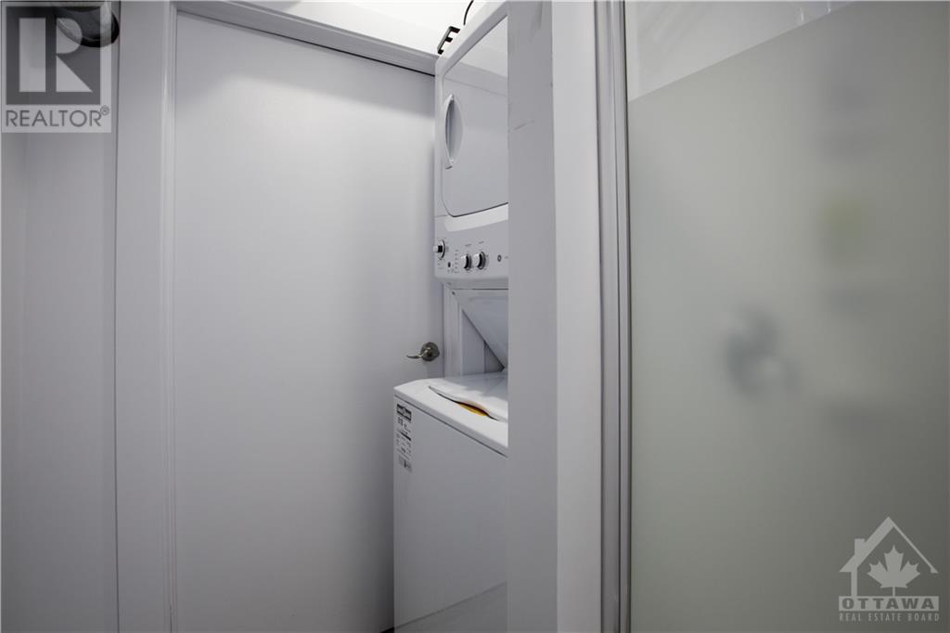149 Longpre Street Ottawa, Ontario K1L 7J5
$849,900
Stunning 2022-Built Semi-Detached Home with Legal Basement Unit: Perfect for Investors and First-Time Buyers. perfectly situated in a prime location near the University of Ottawa, downtown Ottawa, and just a short stroll to Beechwood’s vibrant amenities, the Ottawa River bike path, and Rockcliffe Park. Main Unit Features: Spacious Living: Enjoy an elegant foyer leading to an open-concept kitchen, dining, and living area, seamlessly connecting to a perfectly-sized backyard through patio doors. The second floor boasts a luxurious master bedroom complete with a walk-in closet and ensuite, along with two additional bedrooms and a second full bathroom. A dedicated laundry room on the second floor adds to the home's practicality, along with a convenient main floor powder room. Basement Unit income Potential: This legal bachelor apartment features a full kitchen, cozy living area, above-ground windows for natural light, and in-unit laundry, making it ideal for rental income or guests. (id:19720)
Property Details
| MLS® Number | 1417998 |
| Property Type | Single Family |
| Neigbourhood | Vanier |
| Amenities Near By | Public Transit, Shopping, Water Nearby |
| Parking Space Total | 2 |
| Structure | Deck |
Building
| Bathroom Total | 4 |
| Bedrooms Above Ground | 3 |
| Bedrooms Total | 3 |
| Appliances | Refrigerator, Dishwasher, Dryer, Stove, Washer |
| Basement Development | Finished |
| Basement Type | Full (finished) |
| Constructed Date | 2022 |
| Construction Style Attachment | Semi-detached |
| Cooling Type | Central Air Conditioning |
| Exterior Finish | Siding |
| Flooring Type | Tile, Vinyl |
| Foundation Type | Poured Concrete |
| Half Bath Total | 1 |
| Heating Fuel | Natural Gas |
| Heating Type | Forced Air |
| Stories Total | 2 |
| Type | House |
| Utility Water | Municipal Water |
Parking
| Attached Garage |
Land
| Acreage | No |
| Land Amenities | Public Transit, Shopping, Water Nearby |
| Sewer | Municipal Sewage System |
| Size Depth | 85 Ft ,11 In |
| Size Frontage | 21 Ft ,11 In |
| Size Irregular | 21.94 Ft X 85.89 Ft |
| Size Total Text | 21.94 Ft X 85.89 Ft |
| Zoning Description | R4ua |
Rooms
| Level | Type | Length | Width | Dimensions |
|---|
https://www.realtor.ca/real-estate/27580662/149-longpre-street-ottawa-vanier
Interested?
Contact us for more information
Mitra Shabani
Salesperson
www.mydoorstep.ca/

1530stittsville Main St,bx1024
Ottawa, Ontario K2S 1B2
(613) 686-6336


