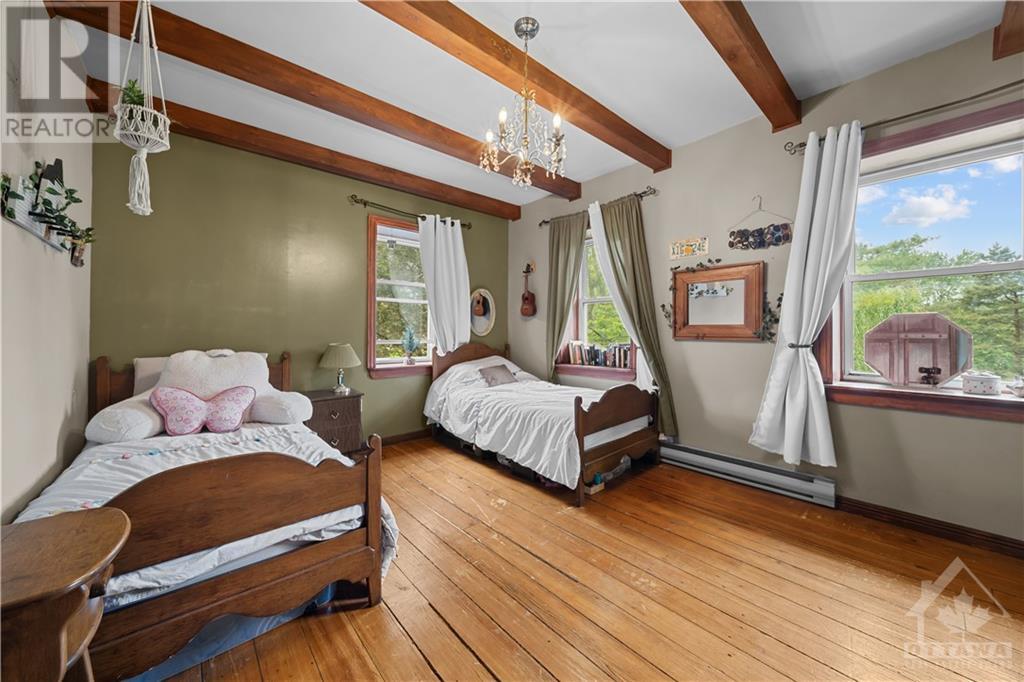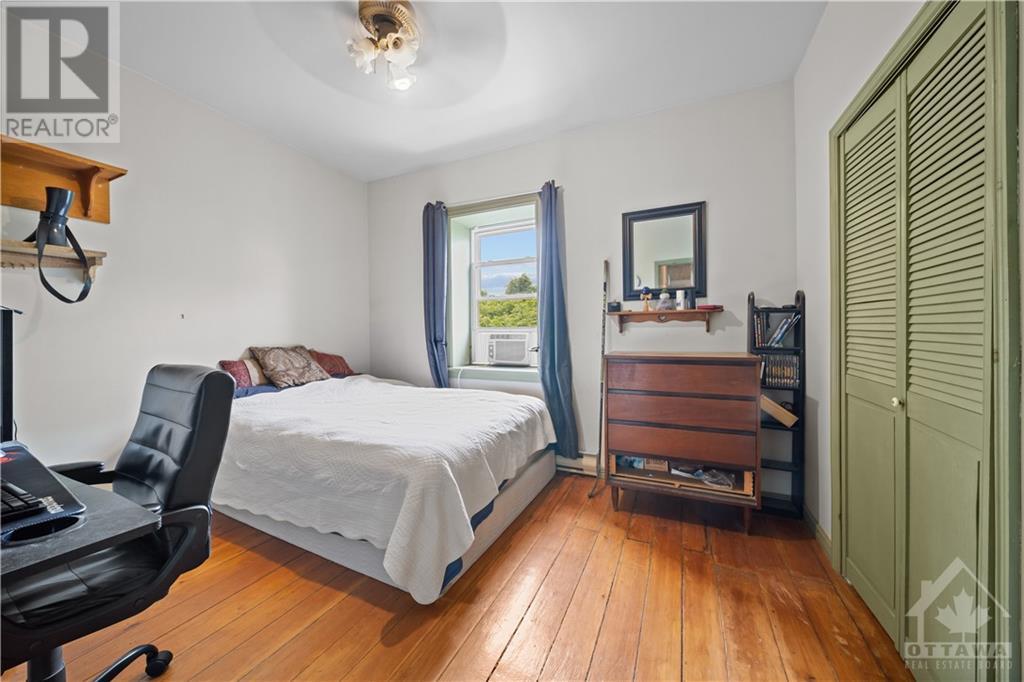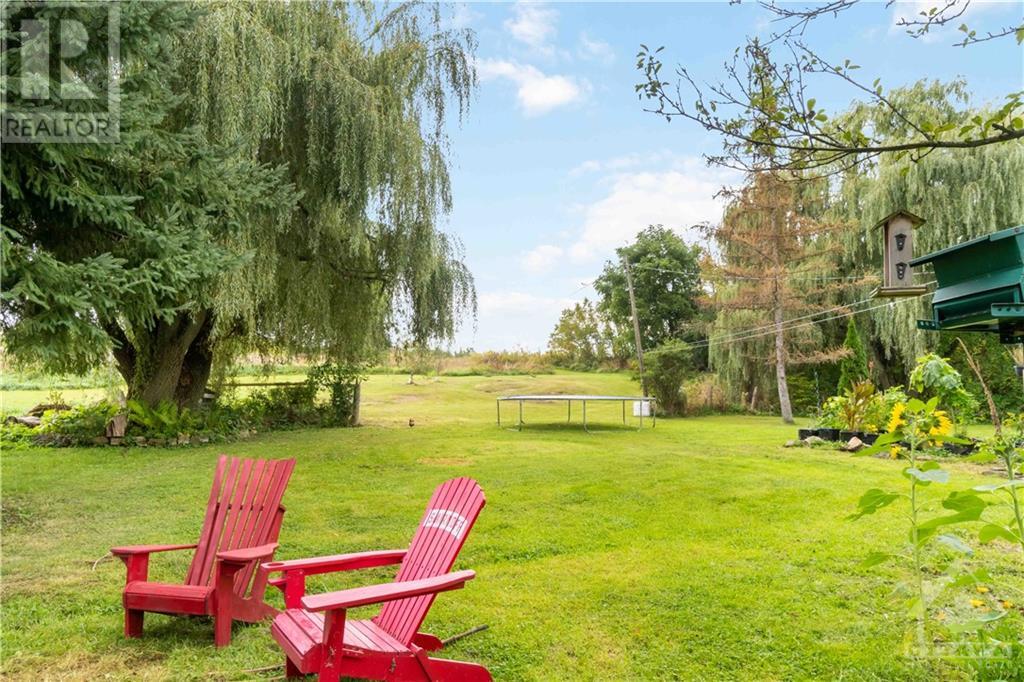1493 County Road 2 Road Mallorytown, Ontario K0E 1R0
$799,000
5 BEDROOM 2 BATH PLUS LOFT ON 10 ACRES WITH RENOVATED BARN. A potential HOBBY FARM with a historic all-brick structure with modern renovations. You are welcomed by a bright entrance that brings a beautiful blend of old-world charm & contemporary comfort. The presence of hardwood floors & exposed brick adds character to the interior, making it feel truly unique. Gourmet kitchen features granite countertops & island with pot-lighting that overlooks the family room. A fully upgraded bath & a loft that allows for extra living space. The expansive barn offers you the opportunity for various activities, a hobby farm, growing organic produce, or simply enjoying the vast outdoors. This home offers history & charm with all the modern comforts, making it a gem for anyone in search of a unique property. Moreover, the proximity to local amenities, brewery, coffee shop, school & grocery stores that adds to the appeal, providing both convenience & community engagement. Some images digitally staged. (id:19720)
Property Details
| MLS® Number | 1394952 |
| Property Type | Single Family |
| Neigbourhood | Mallorytown |
| Amenities Near By | Shopping |
| Features | Acreage, Farm Setting |
| Parking Space Total | 6 |
| Road Type | Paved Road |
| Structure | Barn, Deck |
Building
| Bathroom Total | 2 |
| Bedrooms Above Ground | 5 |
| Bedrooms Total | 5 |
| Appliances | Refrigerator, Oven - Built-in, Cooktop, Dryer, Hood Fan, Washer, Blinds |
| Basement Development | Partially Finished |
| Basement Type | Full (partially Finished) |
| Constructed Date | 1890 |
| Construction Style Attachment | Detached |
| Cooling Type | Window Air Conditioner |
| Exterior Finish | Brick |
| Fireplace Present | Yes |
| Fireplace Total | 1 |
| Fixture | Drapes/window Coverings |
| Flooring Type | Hardwood, Laminate, Tile |
| Foundation Type | Stone |
| Heating Fuel | Oil |
| Heating Type | Forced Air |
| Stories Total | 2 |
| Type | House |
| Utility Water | Drilled Well |
Parking
| Oversize |
Land
| Acreage | Yes |
| Land Amenities | Shopping |
| Landscape Features | Landscaped |
| Sewer | Septic System |
| Size Depth | 650 Ft |
| Size Irregular | 10.13 |
| Size Total | 10.13 Ac |
| Size Total Text | 10.13 Ac |
| Zoning Description | Rural Res |
Rooms
| Level | Type | Length | Width | Dimensions |
|---|---|---|---|---|
| Second Level | Loft | 14'8" x 15'2" | ||
| Second Level | Bedroom | 8'9" x 10'7" | ||
| Second Level | Bedroom | 13'0" x 10'10" | ||
| Second Level | Full Bathroom | 9'2" x 9'3" | ||
| Second Level | Recreation Room | 21'1" x 23'6" | ||
| Second Level | Primary Bedroom | 25'3" x 21'4" | ||
| Lower Level | Laundry Room | Measurements not available | ||
| Lower Level | Storage | Measurements not available | ||
| Main Level | Foyer | 6'4" x 6'10" | ||
| Main Level | Full Bathroom | 4'10" x 10'4" | ||
| Main Level | Living Room | 15'2" x 12'3" | ||
| Main Level | Dining Room | 12'0" x 4'5" | ||
| Main Level | Kitchen | 15'10" x 10'7" | ||
| Main Level | Bedroom | 13'5" x 14'6" | ||
| Main Level | Bedroom | 12'5" x 14'2" | ||
| Main Level | Mud Room | 11'0" x 12'0" |
https://www.realtor.ca/real-estate/26967869/1493-county-road-2-road-mallorytown-mallorytown
Interested?
Contact us for more information
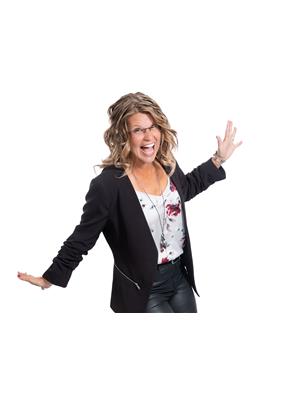
Stephanie Mcleod
Broker
www.thehomebosses.com/
5 Corvus Court
Ottawa, Ontario K2E 7Z4
(855) 484-6042
(613) 733-3435
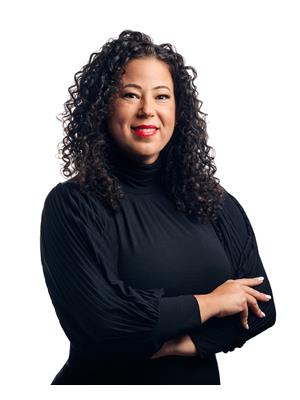
Cynthia Longo
Salesperson
5 Corvus Court
Ottawa, Ontario K2E 7Z4
(855) 484-6042
(613) 733-3435



















