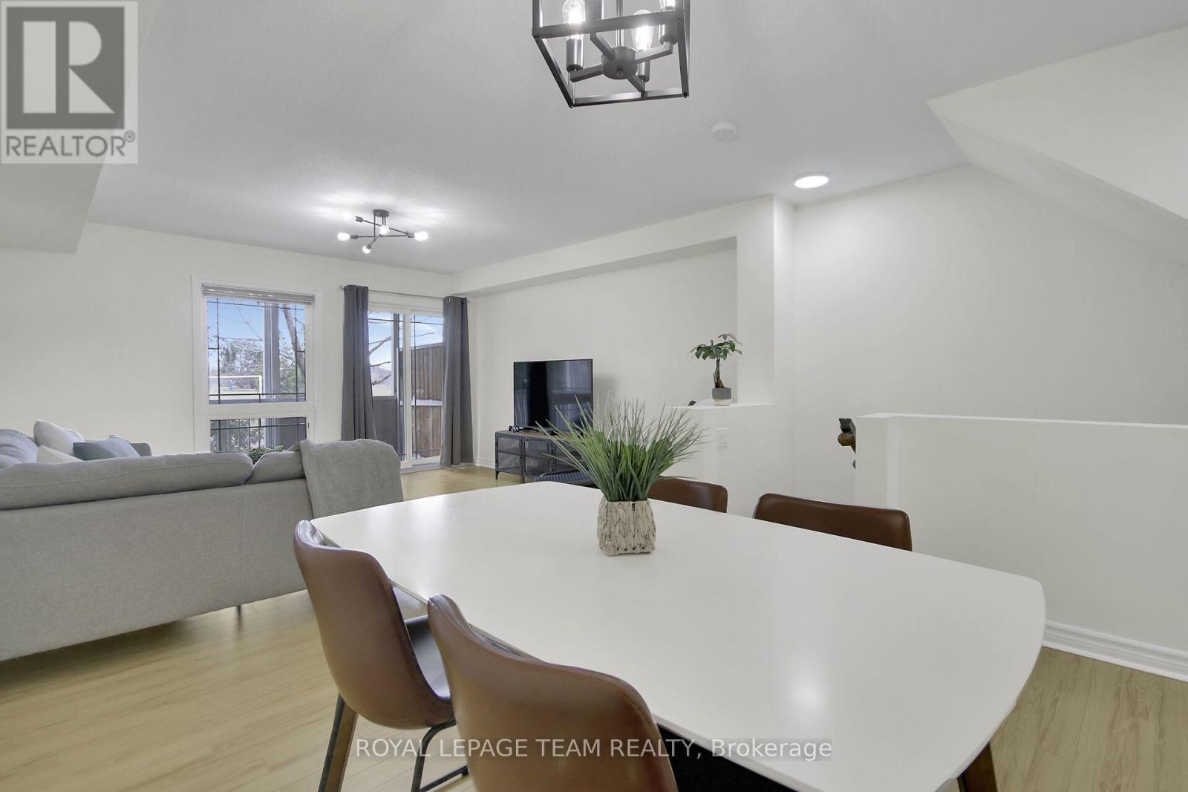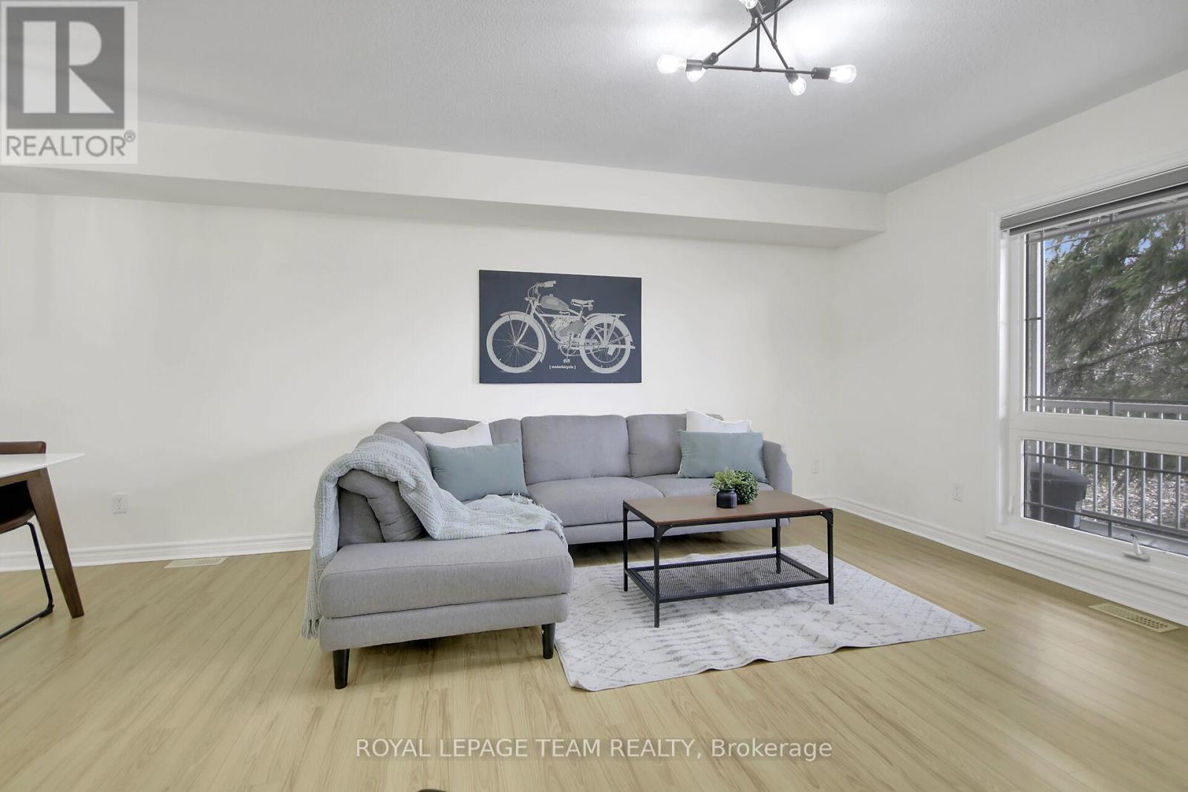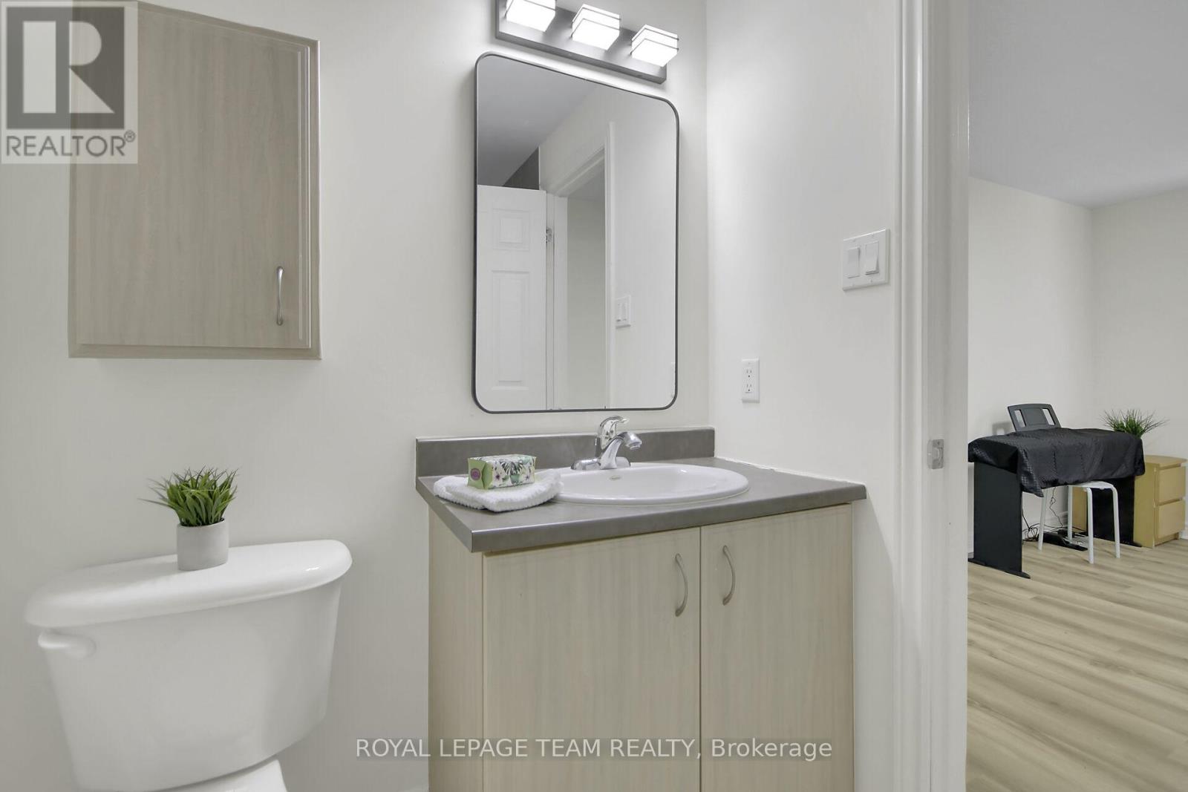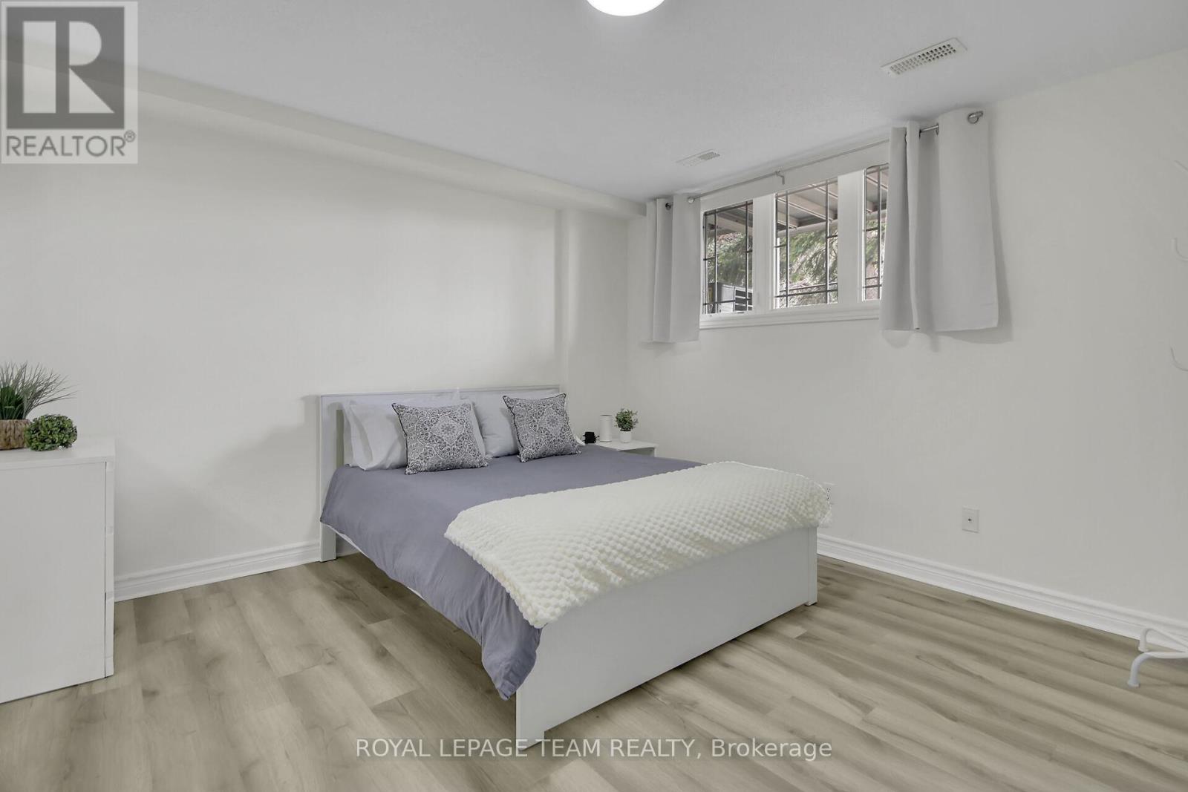15 - 203 Paseo Private S Ottawa, Ontario K2G 4N7
$450,000Maintenance, Common Area Maintenance, Parking, Insurance
$305.25 Monthly
Maintenance, Common Area Maintenance, Parking, Insurance
$305.25 MonthlyWelcome to this beautifully 2-bedroom, 2.5-bath stacked townhome, ideally located in the heart of Centrepointe. This bright, open-concept home offers a spacious, carpet-free living area with no rear neighbours. Perfect for peaceful living and entertaining. The large kitchen features generous counter space and ample storage, making it a dream for home cooks and hosts alike. Downstairs, you will find two well-sized bedrooms, each with its own private ensuite, offering comfort and convenience for residents or guests. The lower level also includes a dedicated laundry room for added functionality. Situated in a sought-after neighbourhood, you are just minutes from the O-Train, Algonquin College, and a wide range of amenities. This property is a fantastic opportunity for first-time buyers, down-sizers, or investors looking for a move-in-ready home in a prime location. (id:19720)
Property Details
| MLS® Number | X12088775 |
| Property Type | Single Family |
| Community Name | 7607 - Centrepointe |
| Community Features | Pet Restrictions |
| Features | Balcony, In Suite Laundry |
| Parking Space Total | 1 |
Building
| Bathroom Total | 3 |
| Bedrooms Below Ground | 2 |
| Bedrooms Total | 2 |
| Age | 16 To 30 Years |
| Appliances | Water Heater, Water Meter, Dishwasher, Dryer, Hood Fan, Microwave, Stove, Washer, Refrigerator |
| Basement Development | Finished |
| Basement Type | N/a (finished) |
| Cooling Type | Central Air Conditioning |
| Exterior Finish | Brick |
| Foundation Type | Concrete |
| Half Bath Total | 1 |
| Heating Fuel | Natural Gas |
| Heating Type | Forced Air |
| Stories Total | 2 |
| Size Interior | 1,200 - 1,399 Ft2 |
| Type | Row / Townhouse |
Parking
| No Garage |
Land
| Acreage | No |
Rooms
| Level | Type | Length | Width | Dimensions |
|---|---|---|---|---|
| Lower Level | Bedroom 2 | 4.54 m | 3.56 m | 4.54 m x 3.56 m |
| Lower Level | Bathroom | 1.63 m | 2.34 m | 1.63 m x 2.34 m |
| Lower Level | Laundry Room | 1.56 m | 2.34 m | 1.56 m x 2.34 m |
| Lower Level | Primary Bedroom | 3.67 m | 3.66 m | 3.67 m x 3.66 m |
| Lower Level | Bathroom | 1.57 m | 2.34 m | 1.57 m x 2.34 m |
| Main Level | Eating Area | 2.12 m | 3.09 m | 2.12 m x 3.09 m |
| Main Level | Kitchen | 3.27 m | 3.3 m | 3.27 m x 3.3 m |
| Main Level | Dining Room | 2.51 m | 3.3 m | 2.51 m x 3.3 m |
| Main Level | Living Room | 4.22 m | 4.29 m | 4.22 m x 4.29 m |
https://www.realtor.ca/real-estate/28181390/15-203-paseo-private-s-ottawa-7607-centrepointe
Contact Us
Contact us for more information

Kristine Haselsteiner
Salesperson
6081 Hazeldean Road, 12b
Ottawa, Ontario K2S 1B9
(613) 831-9287
(613) 831-9290
www.teamrealty.ca/











































