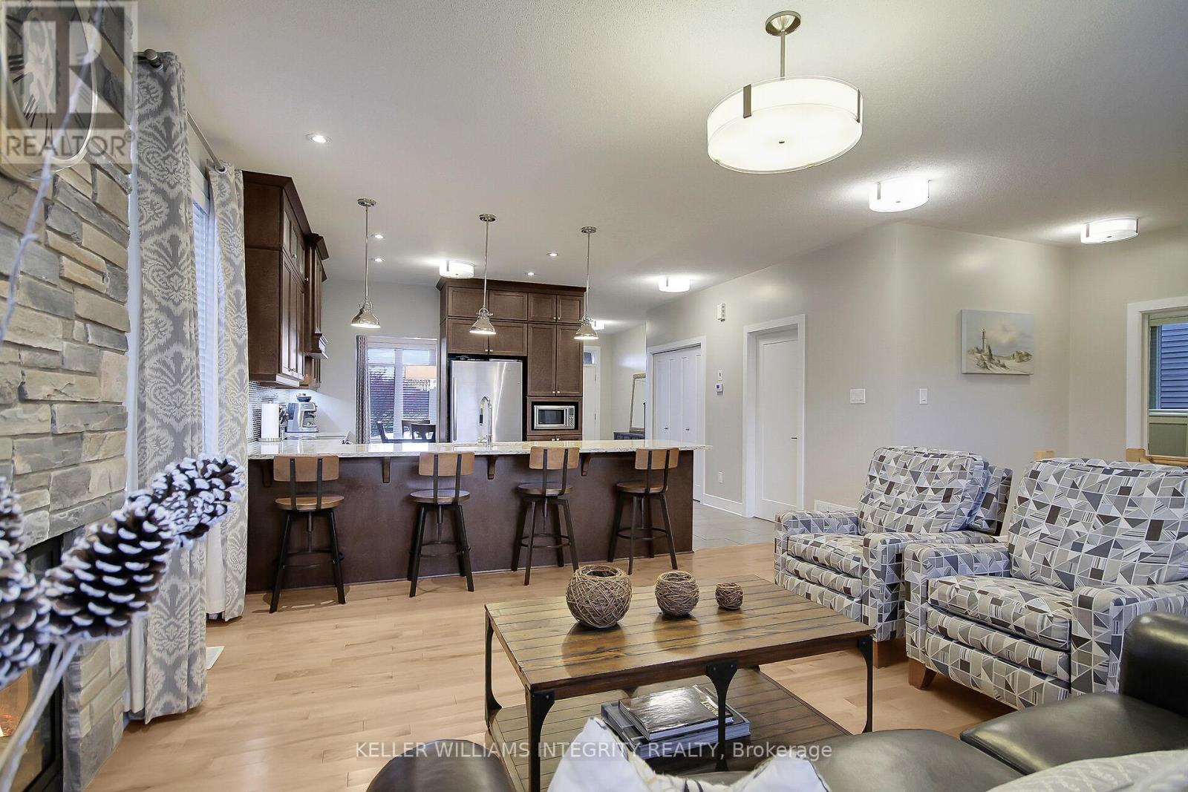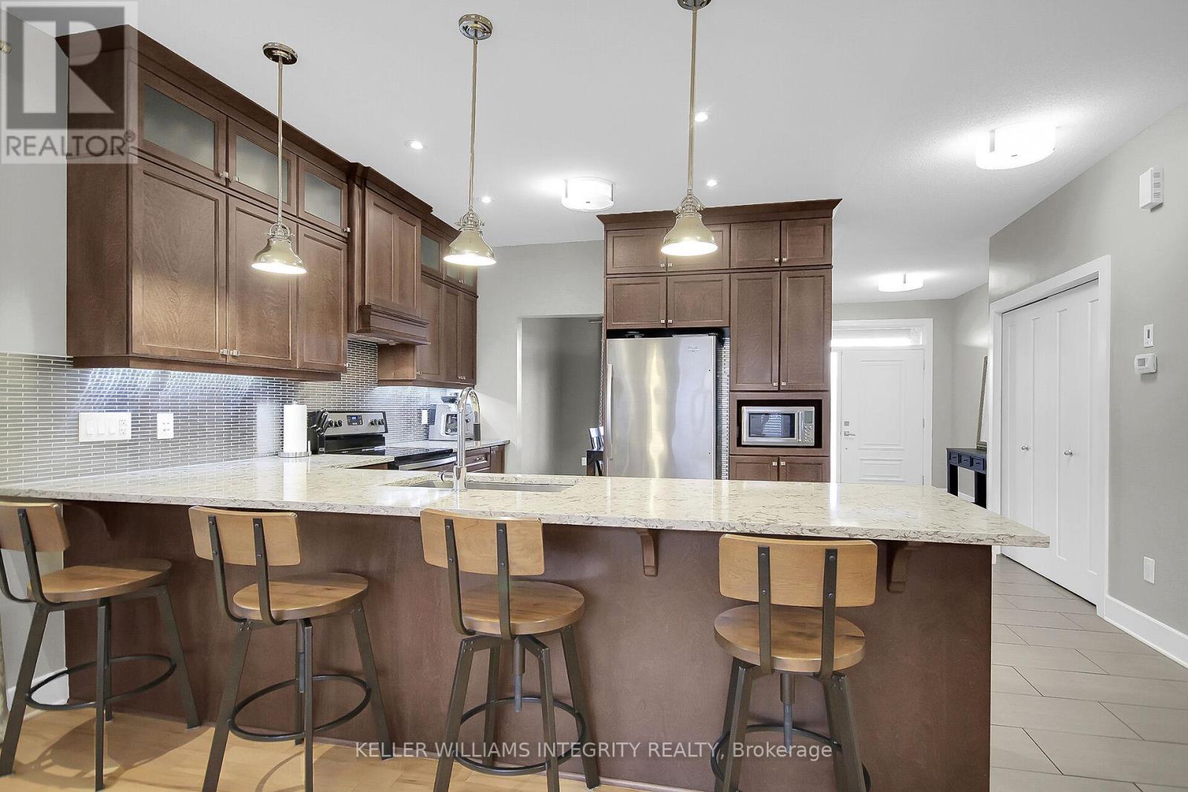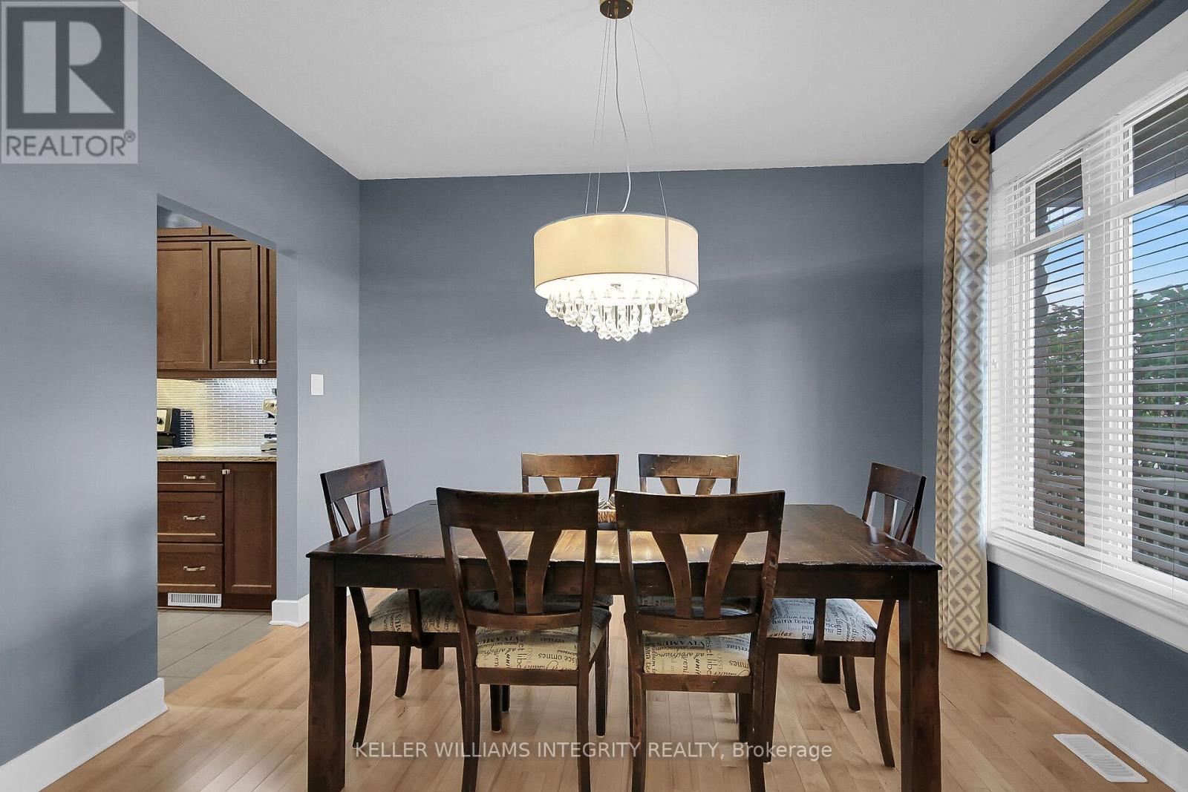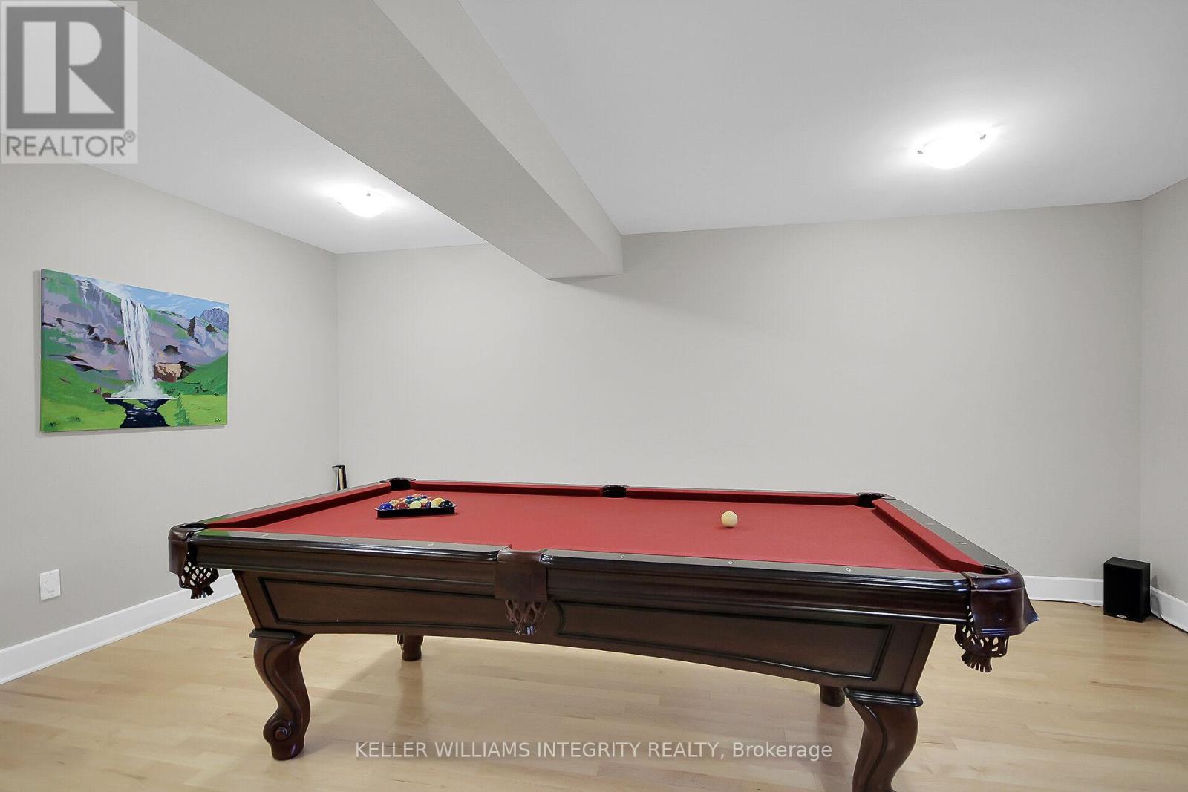15 York Crossing Russell, Ontario K4R 0C4
$789,900
Discover this exceptional property,one of the rare builder's model homes featuring all the top upgrades!This beautiful bungalow offers a meticulously maintained,move-in ready haven featuring 2+1 bedrooms & a spacious open-concept layout that epitomizes modern living.The living area features big windows that fill the space with natural light,complemented by pot lights & cozy gas fireplace,creating an inviting atmosphere.The kitchen is equipped with stunning quartz countertops,offering ample storage & counter space.The luxurious primary berdoom, which includes an ensuite with a double vanity.The fully finished basement includes a full bathroom and offers endless possibilities, ideal for a recreation room, extra living space for a growing family, or a home office.Situated in a family-friendly neighbourhood,this home offers easy access to schools, parks, & shopping,all just 30 minutes from downtown.With abundant parking options (2-car garage & surfaced parking). Don't miss this rare find! (id:19720)
Property Details
| MLS® Number | X12000328 |
| Property Type | Single Family |
| Community Name | 601 - Village of Russell |
| Parking Space Total | 7 |
Building
| Bathroom Total | 3 |
| Bedrooms Above Ground | 3 |
| Bedrooms Total | 3 |
| Amenities | Fireplace(s) |
| Appliances | Blinds, Dryer, Stove, Washer, Refrigerator |
| Architectural Style | Bungalow |
| Basement Development | Finished |
| Basement Type | Full (finished) |
| Construction Style Attachment | Detached |
| Cooling Type | Central Air Conditioning |
| Exterior Finish | Stone, Vinyl Siding |
| Fireplace Present | Yes |
| Fireplace Total | 1 |
| Foundation Type | Poured Concrete |
| Heating Fuel | Natural Gas |
| Heating Type | Forced Air |
| Stories Total | 1 |
| Type | House |
| Utility Water | Municipal Water |
Parking
| Attached Garage | |
| Garage |
Land
| Acreage | No |
| Sewer | Sanitary Sewer |
| Size Depth | 99 Ft |
| Size Frontage | 50 Ft |
| Size Irregular | 50 X 99.08 Ft |
| Size Total Text | 50 X 99.08 Ft |
| Zoning Description | R1a |
Rooms
| Level | Type | Length | Width | Dimensions |
|---|---|---|---|---|
| Lower Level | Other | 11.58 m | 5.56 m | 11.58 m x 5.56 m |
| Lower Level | Bedroom | 3.86 m | 3.91 m | 3.86 m x 3.91 m |
| Lower Level | Family Room | 1.98 m | 1.98 m | 1.98 m x 1.98 m |
| Main Level | Foyer | 3.2 m | 2.03 m | 3.2 m x 2.03 m |
| Main Level | Bathroom | 3.66 m | 1.83 m | 3.66 m x 1.83 m |
| Main Level | Living Room | 4.88 m | 4.72 m | 4.88 m x 4.72 m |
| Main Level | Kitchen | 3.66 m | 3.51 m | 3.66 m x 3.51 m |
| Main Level | Dining Room | 3.66 m | 3.35 m | 3.66 m x 3.35 m |
| Main Level | Primary Bedroom | 4.27 m | 4.22 m | 4.27 m x 4.22 m |
| Main Level | Bedroom | 4.17 m | 3.66 m | 4.17 m x 3.66 m |
| Main Level | Laundry Room | 1.83 m | 1.83 m | 1.83 m x 1.83 m |
| Main Level | Bathroom | 3.1 m | 2.13 m | 3.1 m x 2.13 m |
https://www.realtor.ca/real-estate/27979902/15-york-crossing-russell-601-village-of-russell
Contact Us
Contact us for more information

Sam Mezher
Salesperson
sammezher.com/
2148 Carling Ave., Units 5 & 6
Ottawa, Ontario K2A 1H1
(613) 829-1818

Alain Akl
Salesperson
2148 Carling Ave., Units 5 & 6
Ottawa, Ontario K2A 1H1
(613) 829-1818

































