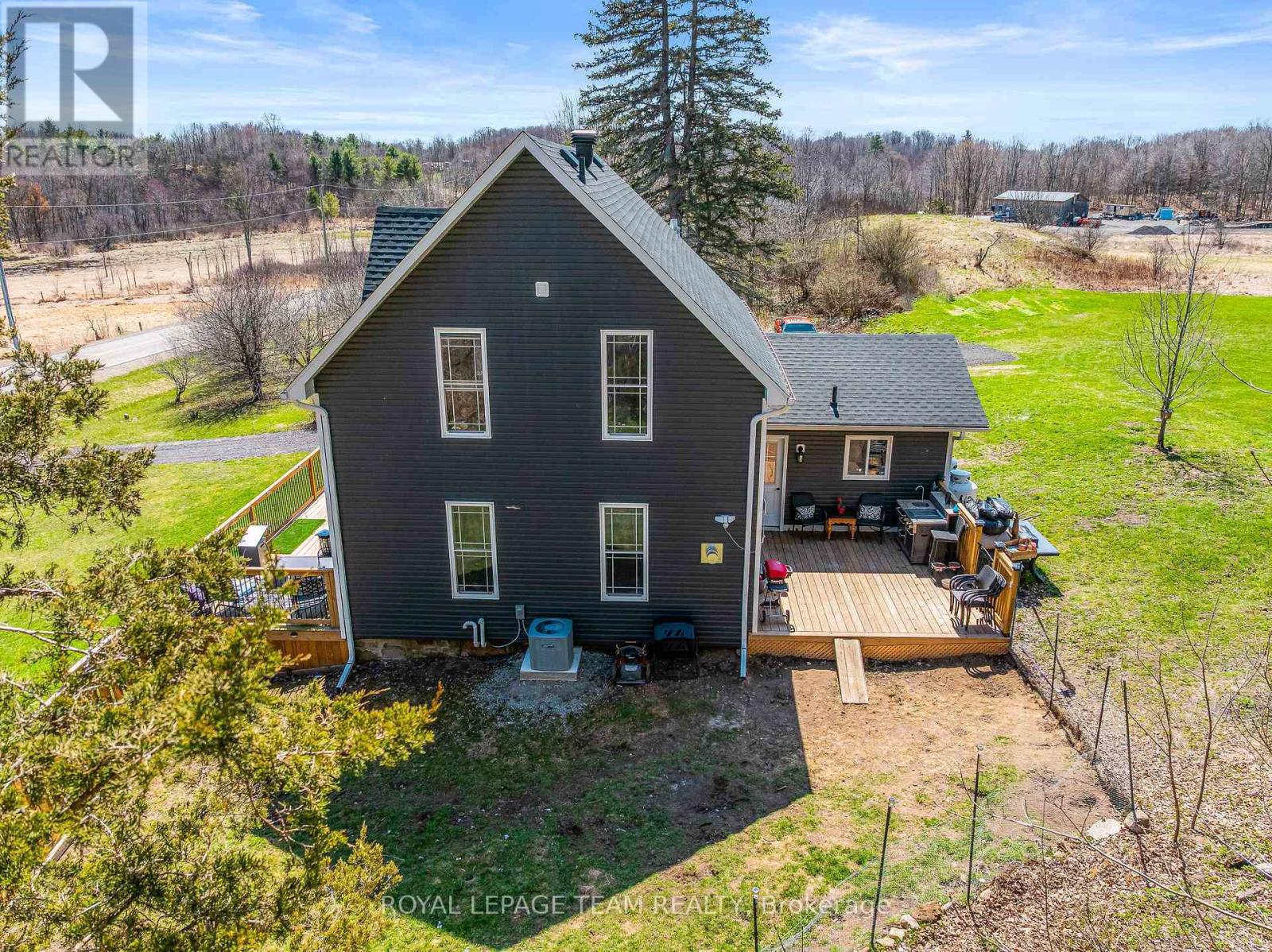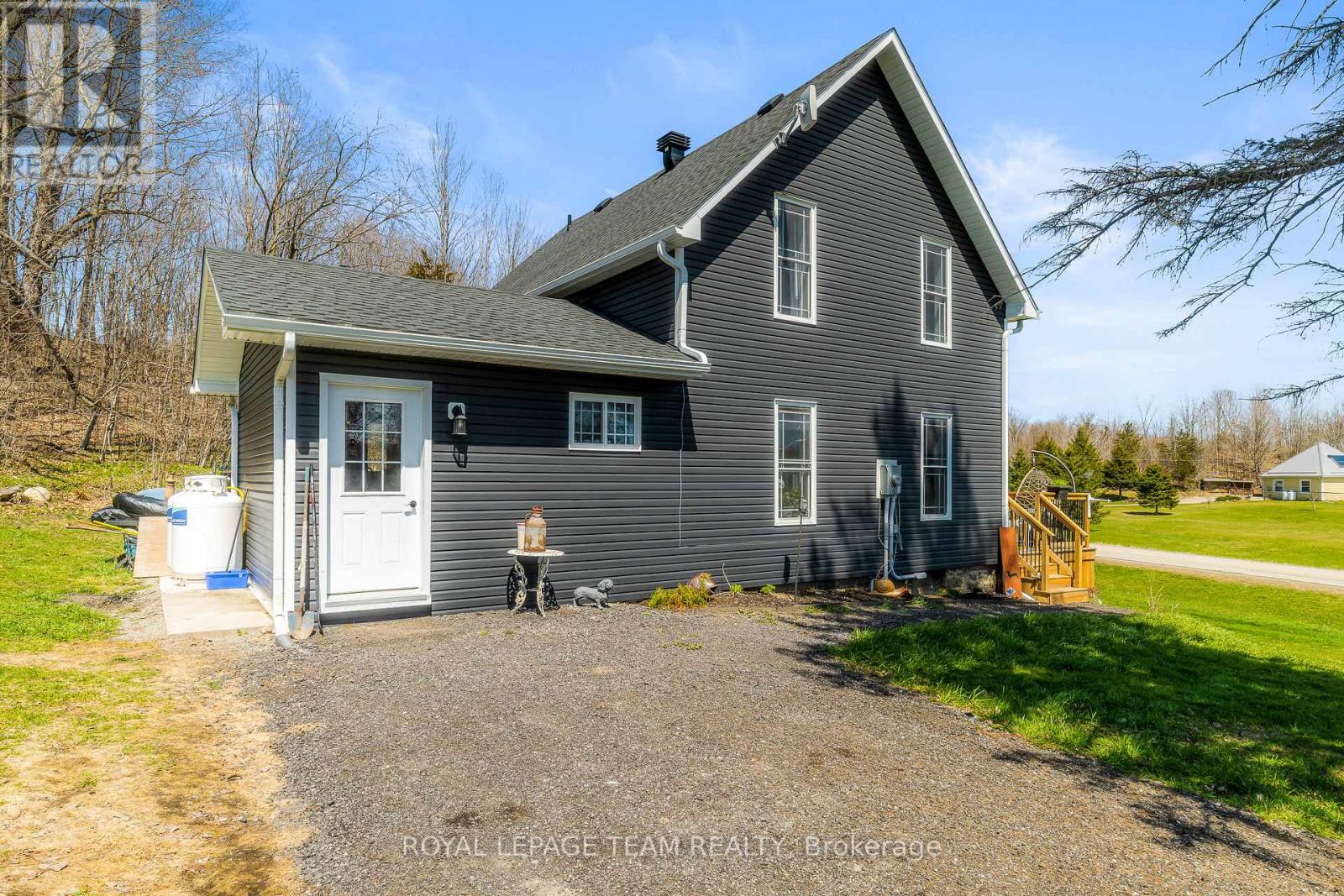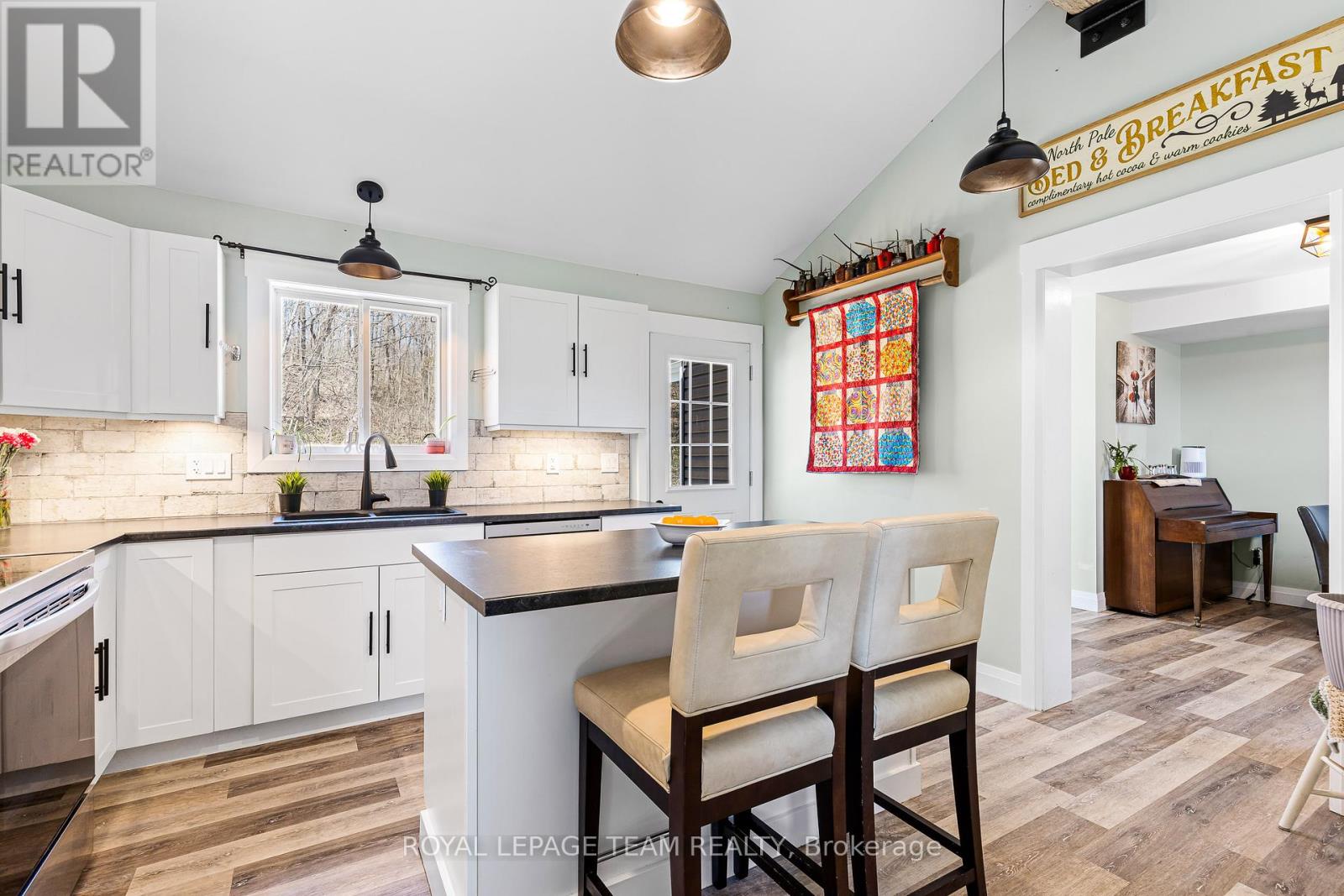150 Quabbin Road Leeds And The Thousand Islands, Ontario K0E 1R0
$499,900
Step inside and feel instantly at home in this beautifully updated 4-bedroom, 1.5 -bathroom gem set on a full acre of land. Thoughtfully refreshed, the main floor offers a bright and welcoming living space, highlighted by expansive new windows and stylish doors added in 2022. At the center of it all is a extensively renovated kitchen, complete with sleek finishes and stainless steel appliances purchased in April 2024. The list of updates continues with a new roof (2022), propane furnace, gas fireplace, and air conditioning system all designed for comfort and peace of mind year-round. The home has been rewired, ESA inspected, and now features underground hydro service for added safety and reliability. Energy efficiency was top of mind in the renovation, with blown-in R60 insulation in the attic, R22 batt insulation in the walls, and 1.5-inch foam board wrapping the exterior. This home isn't just move-in ready it's packed with charm, quality upgrades, and the perfect balance of modern comfort and timeless character. 24 hour irrevocable on all offers. (id:19720)
Property Details
| MLS® Number | X12107199 |
| Property Type | Single Family |
| Community Name | 824 - Rear of Leeds - Lansdowne Twp |
| Features | Irregular Lot Size |
| Parking Space Total | 10 |
Building
| Bathroom Total | 2 |
| Bedrooms Above Ground | 4 |
| Bedrooms Total | 4 |
| Age | 100+ Years |
| Amenities | Fireplace(s) |
| Appliances | Water Heater, Dishwasher, Hood Fan, Microwave, Stove, Refrigerator |
| Basement Development | Unfinished |
| Basement Type | N/a (unfinished) |
| Construction Style Attachment | Detached |
| Cooling Type | Central Air Conditioning |
| Exterior Finish | Vinyl Siding |
| Fireplace Present | Yes |
| Foundation Type | Stone |
| Half Bath Total | 1 |
| Heating Fuel | Natural Gas |
| Heating Type | Forced Air |
| Stories Total | 2 |
| Size Interior | 1,100 - 1,500 Ft2 |
| Type | House |
Parking
| No Garage |
Land
| Acreage | No |
| Sewer | Septic System |
| Size Frontage | 279 Ft |
| Size Irregular | 279 Ft |
| Size Total Text | 279 Ft|1/2 - 1.99 Acres |
Rooms
| Level | Type | Length | Width | Dimensions |
|---|---|---|---|---|
| Second Level | Bathroom | 2.93 m | 2.22 m | 2.93 m x 2.22 m |
| Second Level | Primary Bedroom | 5.21 m | 3.96 m | 5.21 m x 3.96 m |
| Second Level | Bedroom | 3.6 m | 3.26 m | 3.6 m x 3.26 m |
| Second Level | Bedroom | 2.5 m | 3.1 m | 2.5 m x 3.1 m |
| Main Level | Bathroom | 0.91 m | 2.16 m | 0.91 m x 2.16 m |
| Main Level | Bedroom | 3.57 m | 2.56 m | 3.57 m x 2.56 m |
| Main Level | Dining Room | 4.97 m | 3.72 m | 4.97 m x 3.72 m |
| Main Level | Kitchen | 4.6 m | 4.21 m | 4.6 m x 4.21 m |
| Main Level | Living Room | 3.9 m | 6.4 m | 3.9 m x 6.4 m |
Contact Us
Contact us for more information

Walker Baldwin
Salesperson
139 Prescott St
Kemptville, Ontario K0G 1J0
(613) 258-1990
(613) 702-1804
www.teamrealty.ca/



















































