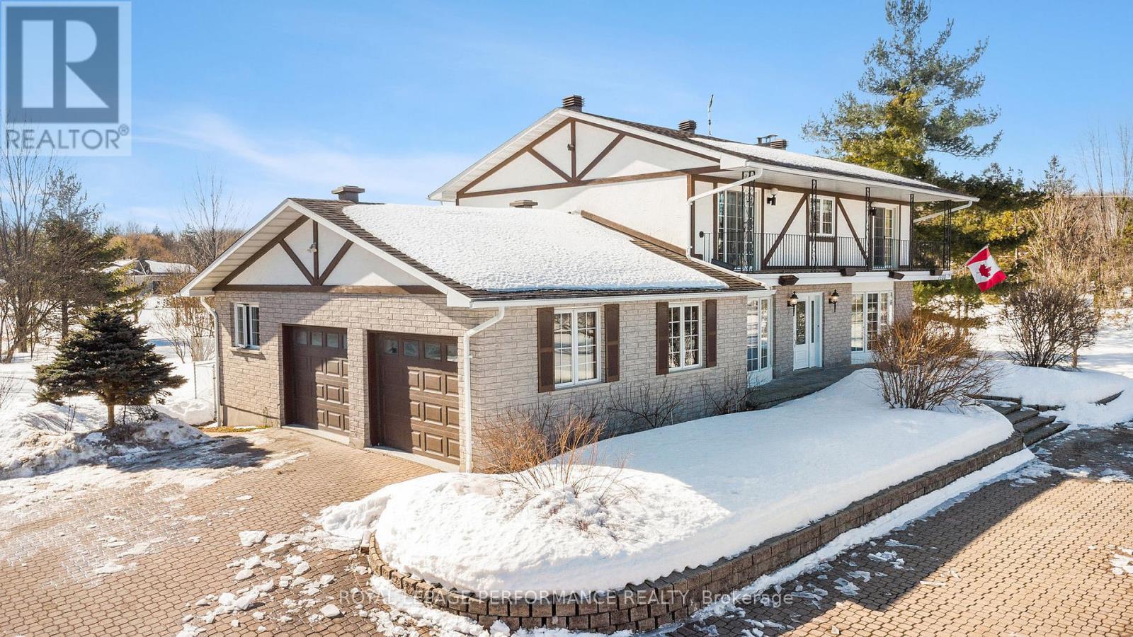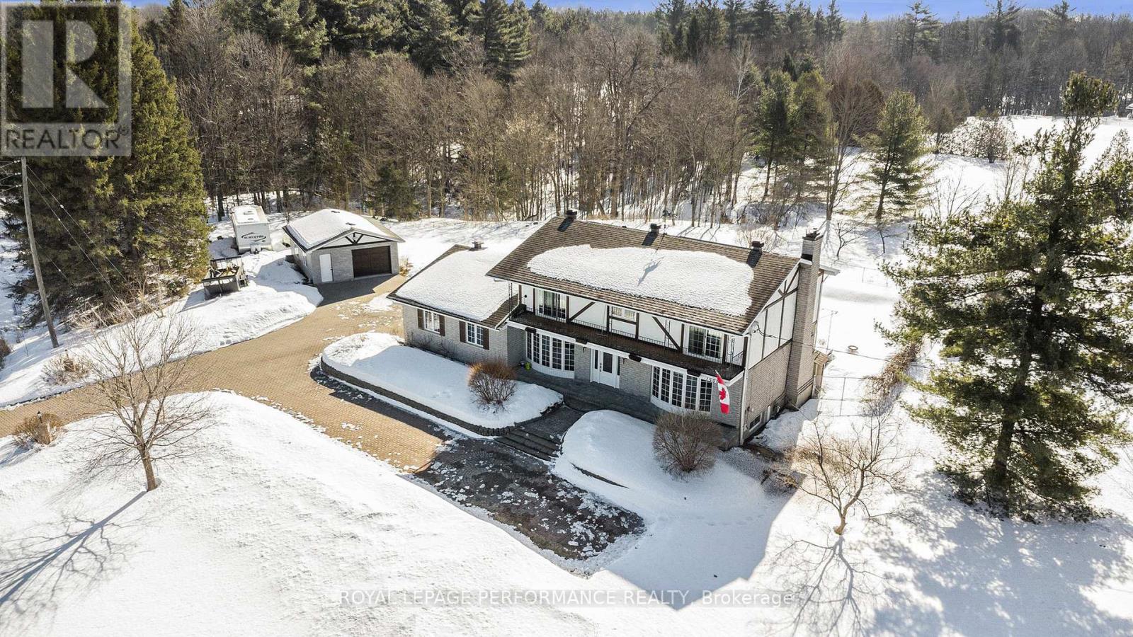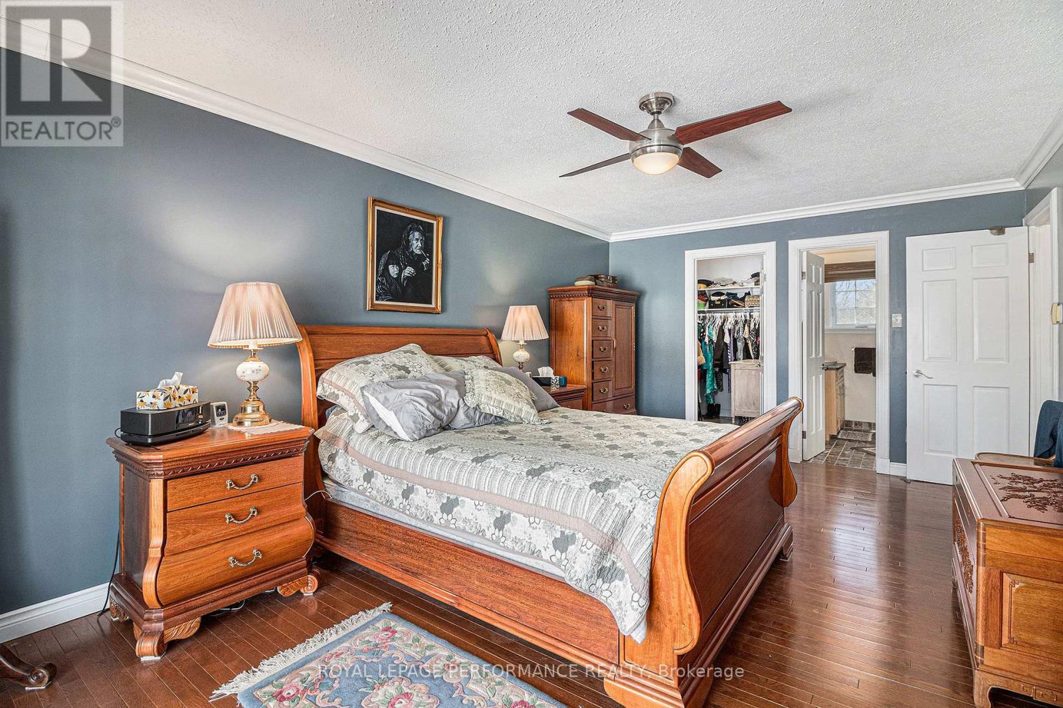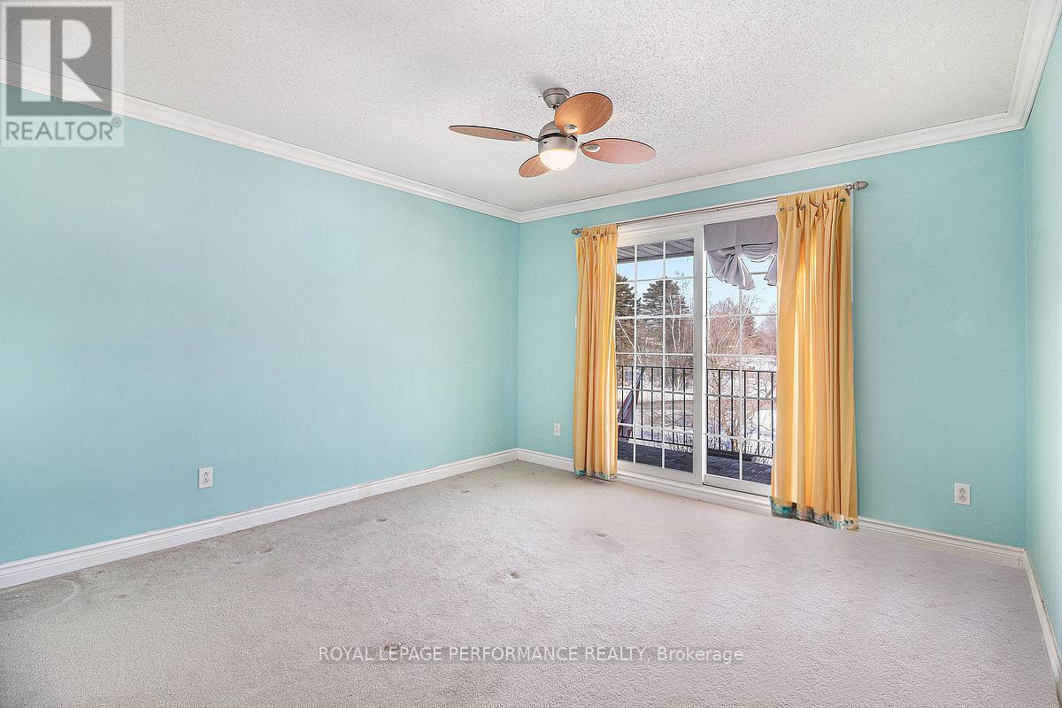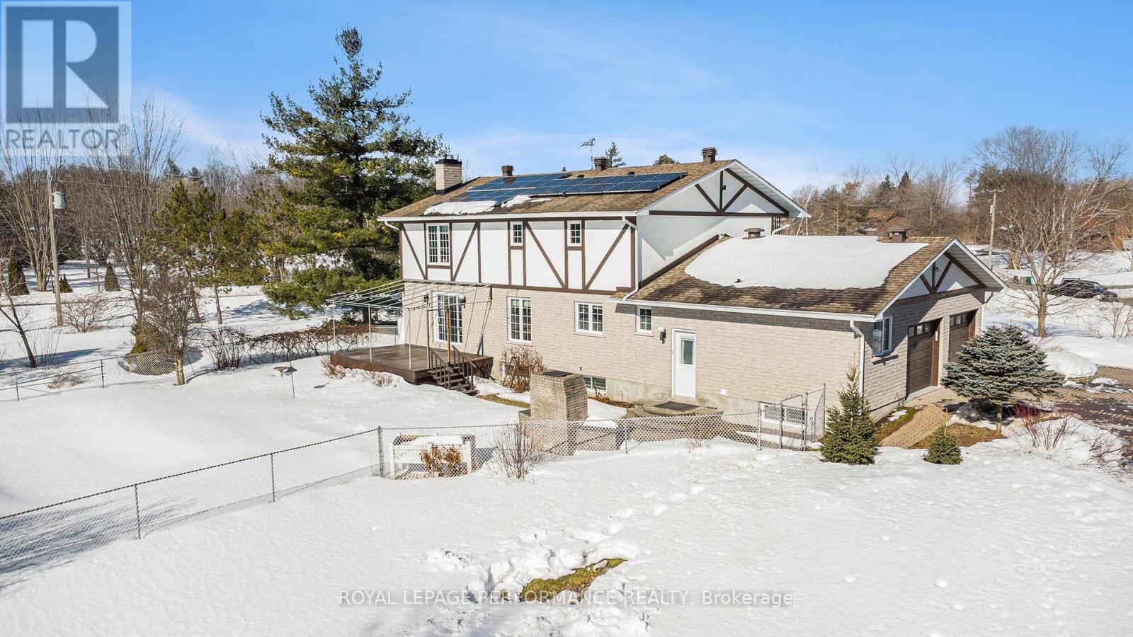1500 Kinsella Drive Ottawa, Ontario K4C 1A9
$1,150,000
Spacious & Lovingly-Maintained 2-Storey Family Home w/INGROUND POOL & Large CORNER LOT (2.5 acres of land)! Nestled in the prestigious neighborhood of Cumberland Estates, this home offers a blend of timeless character & thoughtful updates over the years. Situated on a generous lot, this property provides ample space inside and out, making it perfect for those who value both comfort & outdoor living. Ample Parking & Storage, w/ both an attached 2 car garage & a detached garage(with optional heating & 100 amp service for the hobbyist), plus a circular interlock driveway, there's plenty of room for vehicles & extra storage. This home has been carefully updated to ensure lasting quality and charm, including, 40-year shingles(11), newer PVC windows, gas furnace(19), new holding tank for the septic, new sump pump(24), gas generator(24), 16 solar panels(21) on the roof paid off add to the energy efficiency of the home along with a total of 400amps are just a few of the features! The large yard impresses w/an inground salt water pool, (newer liner, pump and concrete surround) creating a private OASIS perfect for relaxation or entertaining! Inside the home there is plenty of space for family & friends to gather in the eat in updated kitchen that is open to the family room w/a Wood Burning fireplace. The main floor also offers a formal living/dining space along with a flex space, laundry & 2 piece bath. The 2nd flr has an impressive Primary Bedroom w/a Walk-In Closet & 3P ENSUITE! Three other generous size bedrooms with an UPDATED Main Full Bathroom, plus a top balcony is the perfect spot to enjoy the peaceful surroundings! The lower level is expansive and fully finished with a newer 2 piece bath and wood fireplace. Located in an established and prestigious neighborhood, this home offers both privacy and convenience, w/easy access to the 174 & all amenities. The combination of space, character, location and to many conveniences to list! (id:19720)
Property Details
| MLS® Number | X12031100 |
| Property Type | Single Family |
| Community Name | 1114 - Cumberland Estates |
| Features | Irregular Lot Size, Sump Pump, Solar Equipment |
| Parking Space Total | 8 |
| Pool Type | Inground Pool |
| Structure | Deck, Patio(s), Workshop |
Building
| Bathroom Total | 4 |
| Bedrooms Above Ground | 4 |
| Bedrooms Total | 4 |
| Age | 31 To 50 Years |
| Amenities | Canopy, Fireplace(s) |
| Appliances | Garage Door Opener Remote(s), Water Softener, Water Treatment, Water Heater, Blinds, Dryer, Garage Door Opener, Microwave, Alarm System, Stove, Washer, Window Coverings, Refrigerator |
| Basement Development | Finished |
| Basement Type | N/a (finished) |
| Construction Style Attachment | Detached |
| Exterior Finish | Brick, Stucco |
| Fire Protection | Alarm System |
| Fireplace Present | Yes |
| Fireplace Total | 2 |
| Flooring Type | Hardwood, Laminate, Tile |
| Foundation Type | Concrete |
| Half Bath Total | 2 |
| Heating Fuel | Natural Gas |
| Heating Type | Forced Air |
| Stories Total | 2 |
| Size Interior | 2,500 - 3,000 Ft2 |
| Type | House |
| Utility Power | Generator |
| Utility Water | Drilled Well |
Parking
| Attached Garage | |
| Garage | |
| Inside Entry |
Land
| Acreage | Yes |
| Fence Type | Partially Fenced |
| Landscape Features | Landscaped |
| Sewer | Septic System |
| Size Depth | 343 Ft ,4 In |
| Size Frontage | 458 Ft ,1 In |
| Size Irregular | 458.1 X 343.4 Ft |
| Size Total Text | 458.1 X 343.4 Ft|2 - 4.99 Acres |
| Zoning Description | Rr1 |
Rooms
| Level | Type | Length | Width | Dimensions |
|---|---|---|---|---|
| Second Level | Bathroom | 3.25 m | 2.07 m | 3.25 m x 2.07 m |
| Second Level | Bathroom | 2.11 m | 2.07 m | 2.11 m x 2.07 m |
| Second Level | Primary Bedroom | 3.69 m | 5.84 m | 3.69 m x 5.84 m |
| Second Level | Bedroom 2 | 4.52 m | 3.57 m | 4.52 m x 3.57 m |
| Second Level | Bedroom 3 | 3.86 m | 3.3 m | 3.86 m x 3.3 m |
| Second Level | Bedroom 4 | 3.45 m | 4.34 m | 3.45 m x 4.34 m |
| Lower Level | Recreational, Games Room | 12.32 m | 7.83 m | 12.32 m x 7.83 m |
| Lower Level | Bathroom | 1.44 m | 1.29 m | 1.44 m x 1.29 m |
| Lower Level | Workshop | 6.9 m | 2.14 m | 6.9 m x 2.14 m |
| Lower Level | Utility Room | 4.18 m | 3.8 m | 4.18 m x 3.8 m |
| Main Level | Living Room | 5.22 m | 4.33 m | 5.22 m x 4.33 m |
| Main Level | Dining Room | 3.79 m | 4.55 m | 3.79 m x 4.55 m |
| Main Level | Kitchen | 4.04 m | 3.73 m | 4.04 m x 3.73 m |
| Main Level | Family Room | 5.21 m | 3.96 m | 5.21 m x 3.96 m |
| Main Level | Other | 4.58 m | 2.41 m | 4.58 m x 2.41 m |
| Main Level | Bathroom | 1.19 m | 1.32 m | 1.19 m x 1.32 m |
https://www.realtor.ca/real-estate/28050534/1500-kinsella-drive-ottawa-1114-cumberland-estates
Contact Us
Contact us for more information

Maz Karimjee
Salesperson
www.mazkarimjee.ca/
#107-250 Centrum Blvd.
Ottawa, Ontario K1E 3J1
(613) 830-3350
(613) 830-0759

Lisa Manwell
Salesperson
#107-250 Centrum Blvd.
Ottawa, Ontario K1E 3J1
(613) 830-3350
(613) 830-0759


