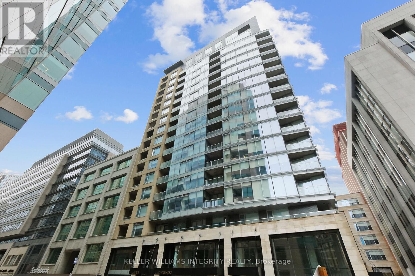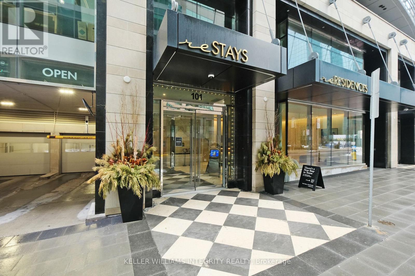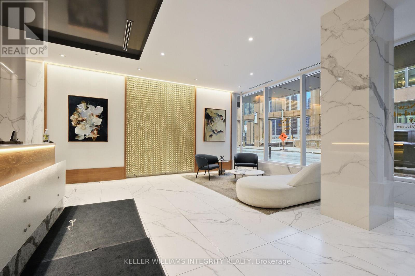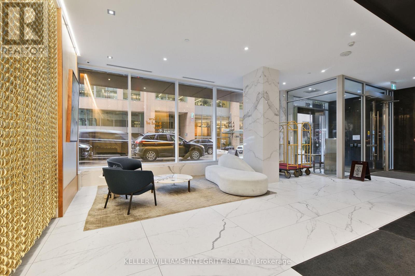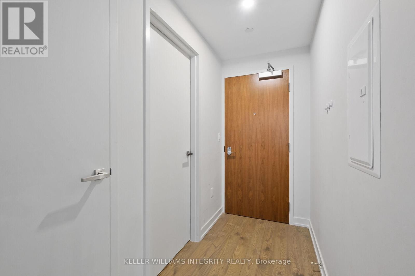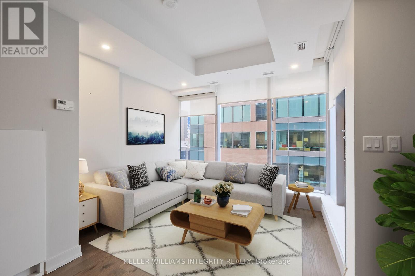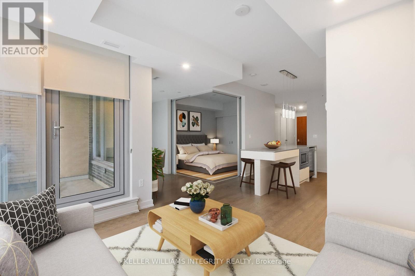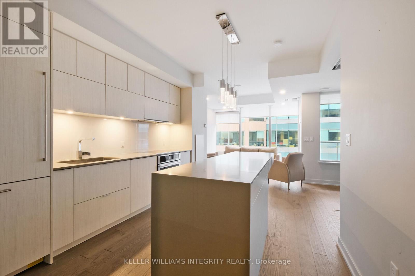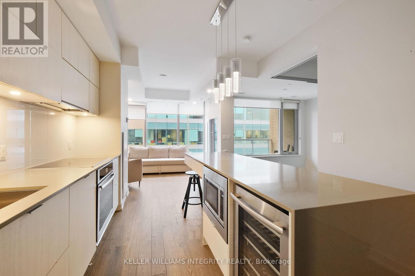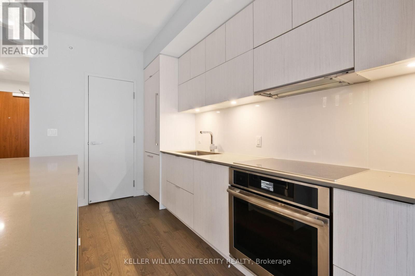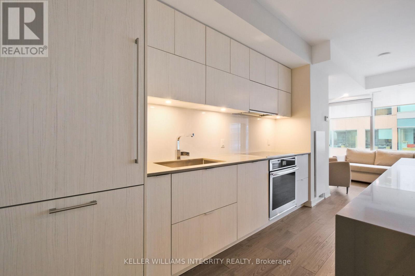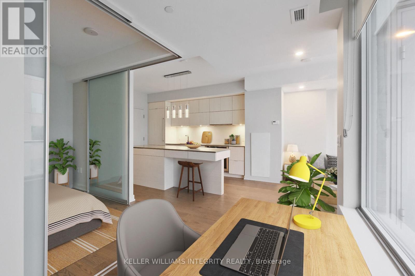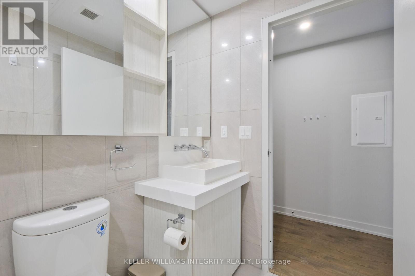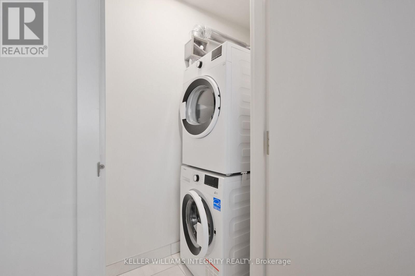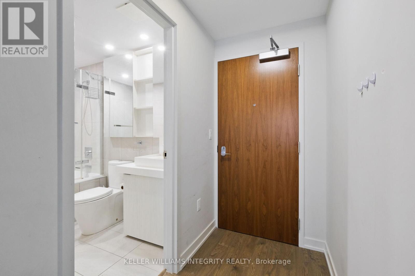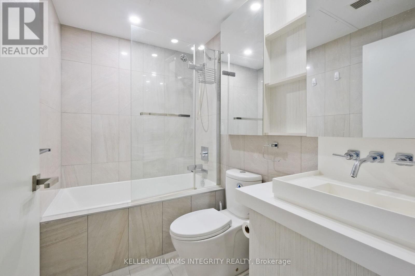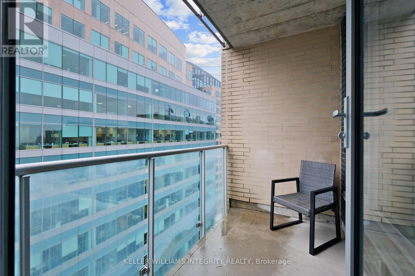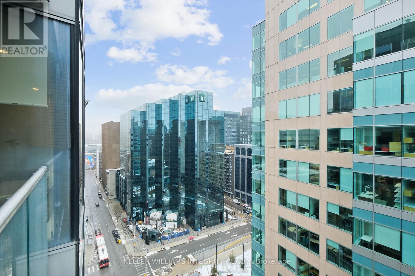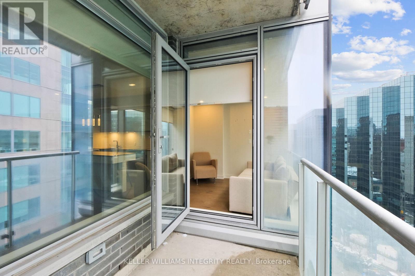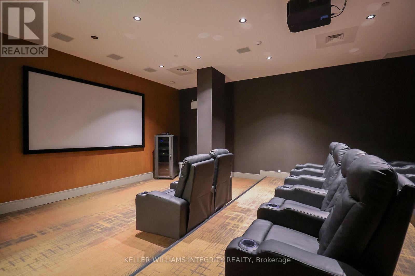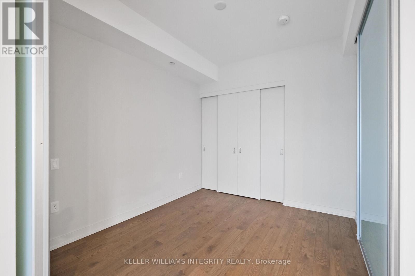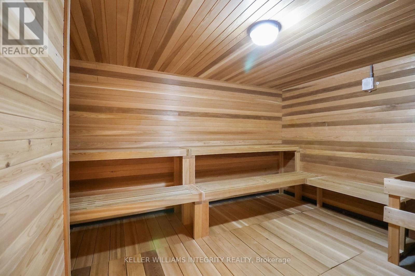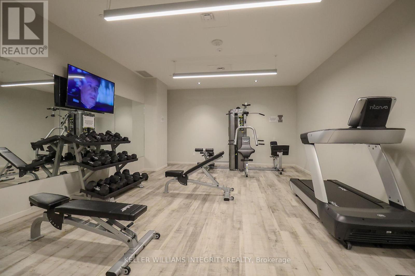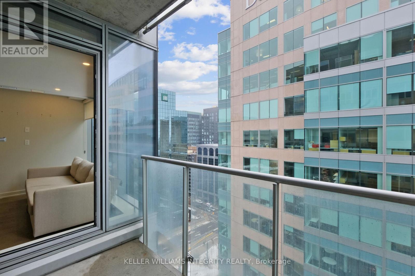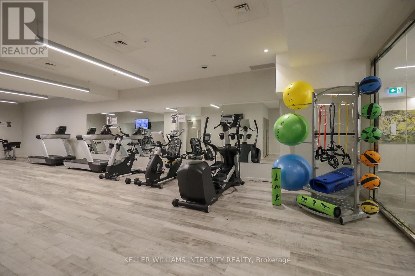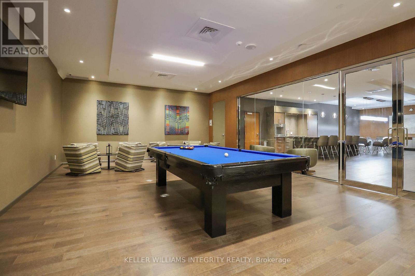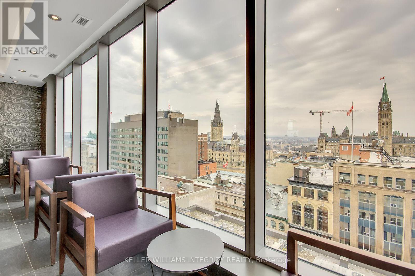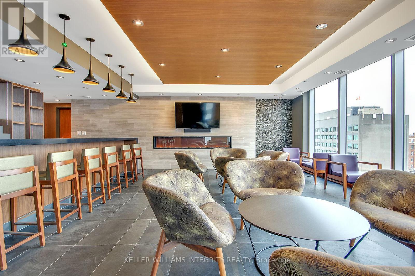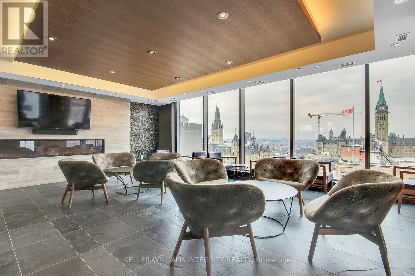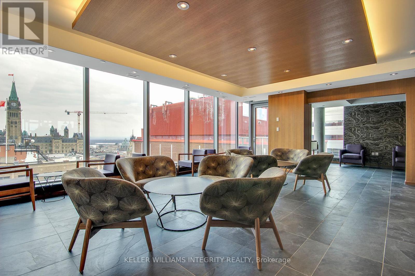1501 - 101 Queen Street N Ottawa, Ontario K1P 0B7
$499,900Maintenance, Heat, Water, Insurance
$639 Monthly
Maintenance, Heat, Water, Insurance
$639 MonthlyExperience upscale urban living at 101 Queen Street one of Ottawas most prestigious addresses.This stylish 1-bedroom + den, condo offers 9-foot ceilings, an open-concept layout, and floor-to-ceiling windows that fill the space with natural light. The sleek kitchen features quartz countertops, a modern breakfast bar, and high-end finishes, making it perfect for both everyday living and entertaining.Enjoy access to top-tier amenities including a state-of-the-art fitness center, sauna, sky lounge, and 24/7 concierge service. Located in the heart of downtown, you're just steps from fine dining, shopping, Parliament Hill, and the LRT. Don't miss your chance to own a refined and sophisticated home in the core of the capital. Parking available for rent or purchase.Contact us today to book your private viewing! (id:19720)
Property Details
| MLS® Number | X12057481 |
| Property Type | Single Family |
| Community Name | 4101 - Ottawa Centre |
| Amenities Near By | Public Transit |
| Community Features | Pet Restrictions |
| Features | Elevator |
Building
| Bathroom Total | 1 |
| Bedrooms Above Ground | 1 |
| Bedrooms Total | 1 |
| Amenities | Party Room, Sauna, Car Wash, Recreation Centre, Exercise Centre, Storage - Locker |
| Appliances | Blinds, Cooktop, Dryer, Garage Door Opener, Hood Fan, Microwave, Oven, Washer, Wine Fridge, Refrigerator |
| Cooling Type | Central Air Conditioning |
| Exterior Finish | Concrete |
| Heating Fuel | Natural Gas |
| Heating Type | Heat Pump |
| Size Interior | 600 - 699 Ft2 |
| Type | Apartment |
Parking
| No Garage |
Land
| Acreage | No |
| Land Amenities | Public Transit |
| Zoning Description | Mds27 |
Rooms
| Level | Type | Length | Width | Dimensions |
|---|---|---|---|---|
| Main Level | Living Room | 3.66 m | 3.35 m | 3.66 m x 3.35 m |
| Main Level | Kitchen | 4.57 m | 3.2 m | 4.57 m x 3.2 m |
| Main Level | Bedroom | 3.96 m | 3.2 m | 3.96 m x 3.2 m |
| Main Level | Den | 3.05 m | 1.83 m | 3.05 m x 1.83 m |
https://www.realtor.ca/real-estate/28109696/1501-101-queen-street-n-ottawa-4101-ottawa-centre
Contact Us
Contact us for more information

Sam Mezher
Salesperson
sammezher.com/
2148 Carling Ave., Units 5 & 6
Ottawa, Ontario K2A 1H1
(613) 829-1818

Alain Akl
Salesperson
2148 Carling Ave., Units 5 & 6
Ottawa, Ontario K2A 1H1
(613) 829-1818


