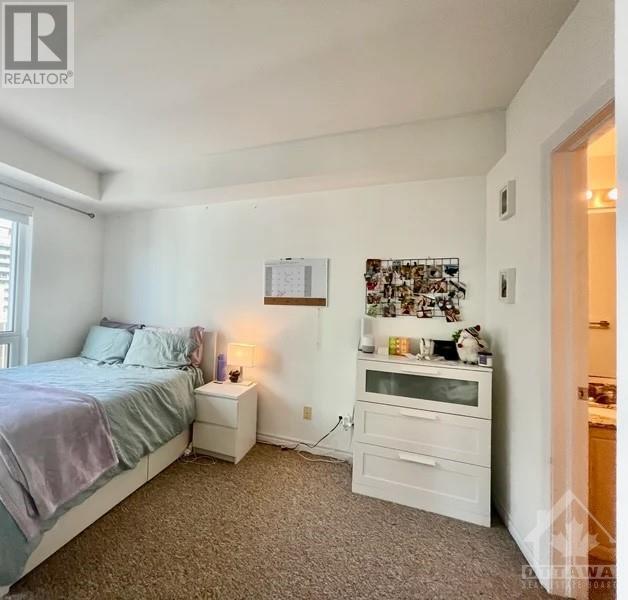1501 - 234 Rideau Street Ottawa, Ontario K1N 0A9
$2,699 Monthly
Available November 7th, 2024! Heat and water is included! Two bedrooms each with their own en-suite. Kitchen opens to living room. High end finishings, 6 stainless steel appliances, in-suite laundry and central air. Hardwood in the main living area. Bedrooms are carpeted. Primary bedroom offers a walk in closet. Breathtaking views from the spacious balcony. One underground parking and storage locker (P4 LEVEL) included! Steps away from Ottawa's best shopping and cultural destinations. 24-hr Concierge. Amenities (3RD LEVEL): The Plaza Club: rec center, pool, gym, sauna and terrace. NO SMOKING PLEASE!, Deposit: 5398, Flooring: Hardwood, Flooring: Carpet W/W & Mixed (id:19720)
Property Details
| MLS® Number | X10418687 |
| Property Type | Single Family |
| Neigbourhood | Downtown Ottawa |
| Community Name | 4003 - Sandy Hill |
| Parking Space Total | 1 |
Building
| Bathroom Total | 2 |
| Bedrooms Above Ground | 2 |
| Bedrooms Total | 2 |
| Appliances | Dishwasher, Dryer, Microwave, Refrigerator, Stove, Washer |
| Cooling Type | Central Air Conditioning |
| Exterior Finish | Brick |
| Heating Fuel | Natural Gas |
| Heating Type | Forced Air |
| Type | Apartment |
| Utility Water | Municipal Water |
Parking
| Underground |
Land
| Acreage | No |
| Zoning Description | Res Condo |
Rooms
| Level | Type | Length | Width | Dimensions |
|---|---|---|---|---|
| Main Level | Primary Bedroom | 3.2 m | 3.81 m | 3.2 m x 3.81 m |
| Main Level | Bedroom | 4.26 m | 3.04 m | 4.26 m x 3.04 m |
| Main Level | Kitchen | 2.36 m | 2.59 m | 2.36 m x 2.59 m |
| Main Level | Laundry Room | Measurements not available | ||
| Main Level | Living Room | Measurements not available | ||
| Main Level | Bathroom | Measurements not available | ||
| Main Level | Bathroom | Measurements not available |
https://www.realtor.ca/real-estate/27601511/1501-234-rideau-street-ottawa-4003-sandy-hill
Interested?
Contact us for more information
Subhir Uppal
Broker of Record
www.subhir.com/
facebook.com/subhiruppal
266 Iona St
Ottawa, Ontario K1Z 7B7
(613) 725-5678
















