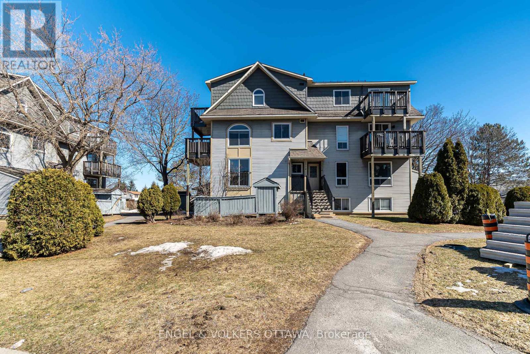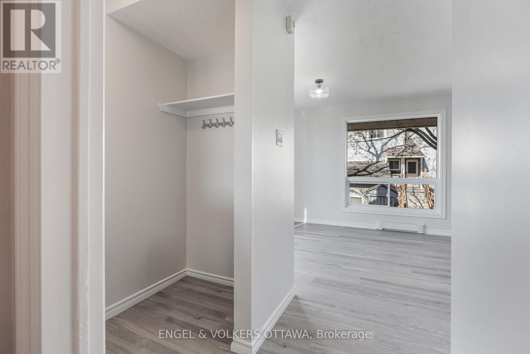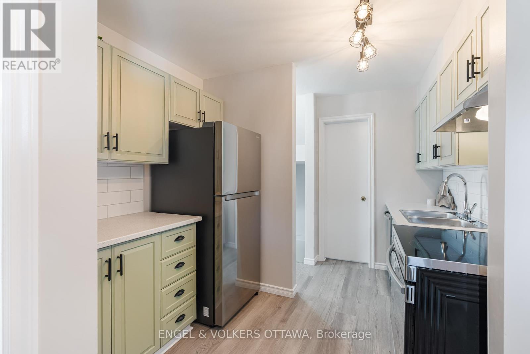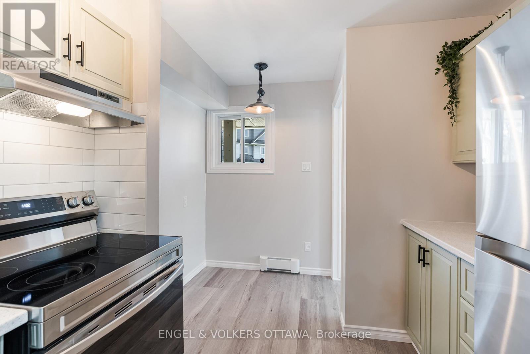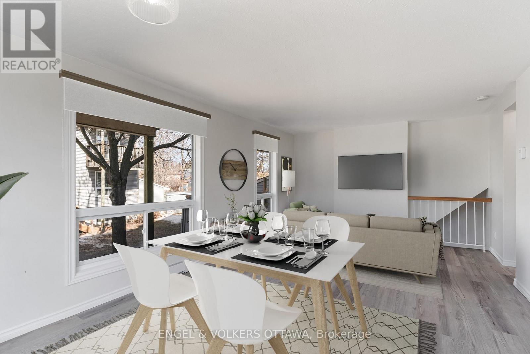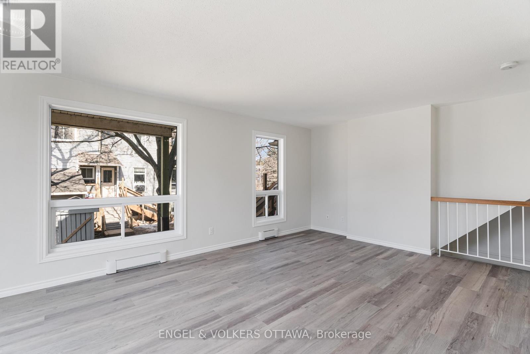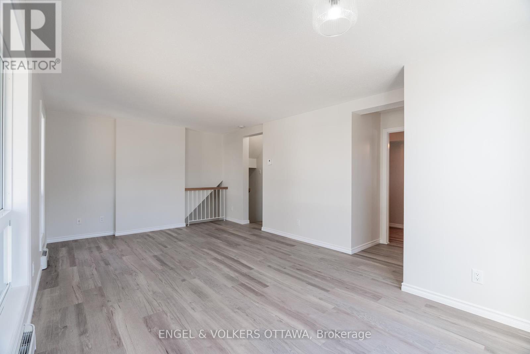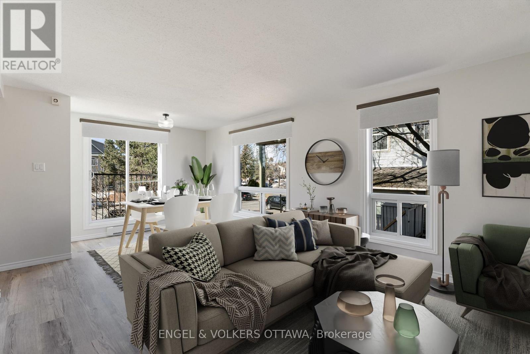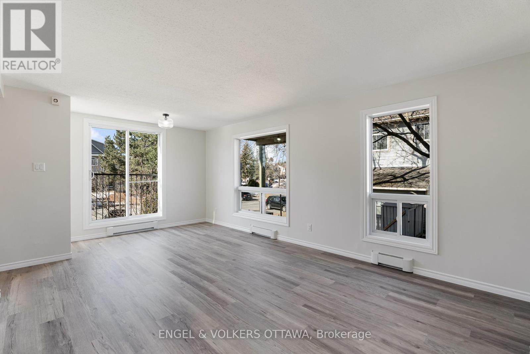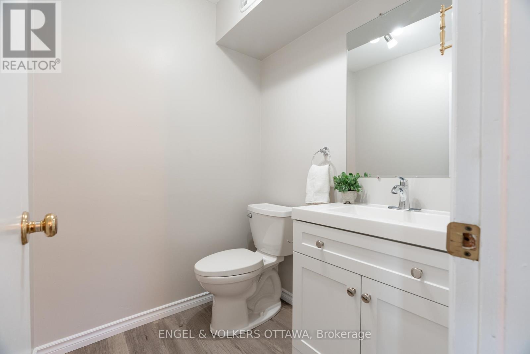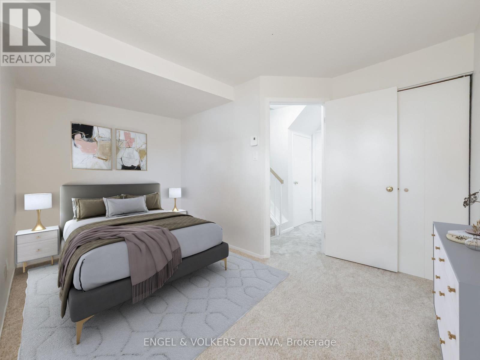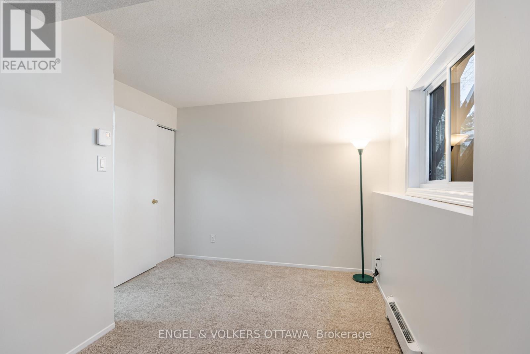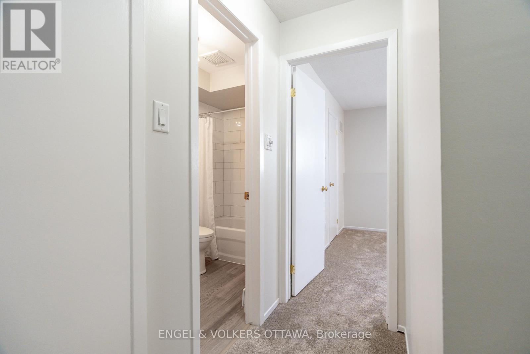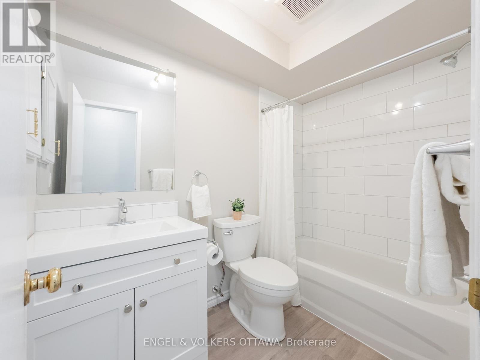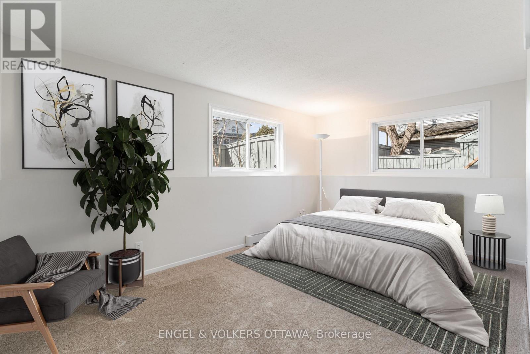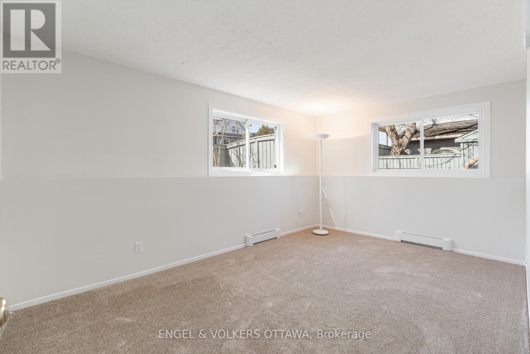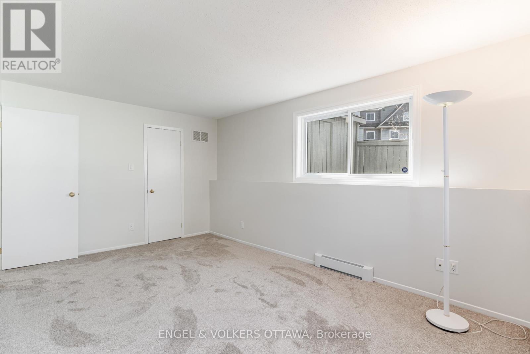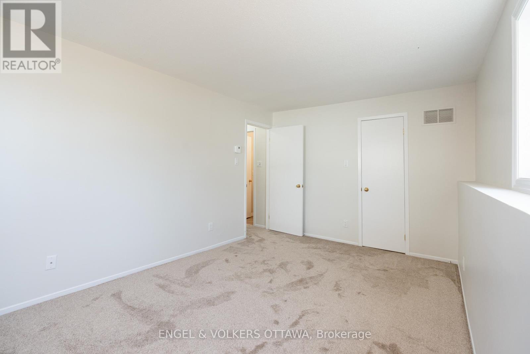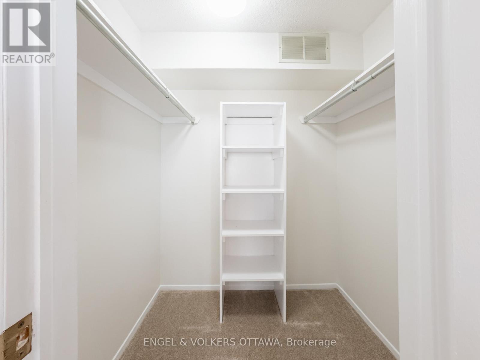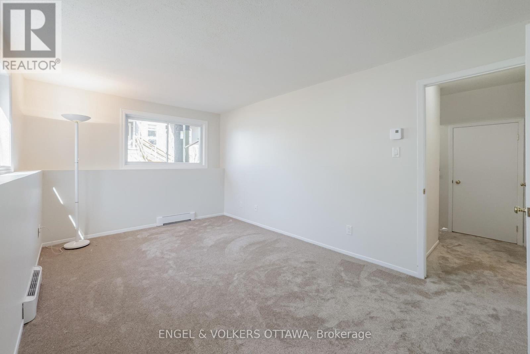1504 Tanguay Court Ottawa, Ontario K2L 3X8
$329,990Maintenance, Water, Insurance, Parking, Common Area Maintenance
$622 Monthly
Maintenance, Water, Insurance, Parking, Common Area Maintenance
$622 MonthlyWelcome to this 2 bedroom, 1.5 bathroom condo located in Kanata, where affordability meets functionality. Rarely offered in this price point, this home features a private fenced yard, perfect for a sunny spot to sit, or to allow your furry or none furry children to play. This home features a newly updated kitchen, with sage green cabinet doors, large white tile backsplash and trendy counters, finished off with black fixtures and brand new never used stainless steel appliances. Enjoy brand new luxury vinyl plank flooring through out the main level, filled with south western facing natural light. High end carpet welcomes you downstairs to your large laundry room, equiped with sink and brand new washer and dryer. Enjoy your freshly updated bathroom, right outside your spacious primary bedroom, with walk in closet. No need for work or painting before you move, enjoy the convenience of this turn key home. (id:19720)
Property Details
| MLS® Number | X12070111 |
| Property Type | Single Family |
| Community Name | 9002 - Kanata - Katimavik |
| Community Features | Pet Restrictions |
| Features | In Suite Laundry |
| Parking Space Total | 1 |
Building
| Bathroom Total | 2 |
| Bedrooms Above Ground | 2 |
| Bedrooms Total | 2 |
| Amenities | Separate Electricity Meters, Storage - Locker |
| Appliances | Water Heater, Dishwasher, Dryer, Stove, Washer, Refrigerator |
| Exterior Finish | Vinyl Siding |
| Half Bath Total | 1 |
| Heating Fuel | Electric |
| Heating Type | Baseboard Heaters |
| Size Interior | 1,000 - 1,199 Ft2 |
| Type | Row / Townhouse |
Parking
| No Garage |
Land
| Acreage | No |
Rooms
| Level | Type | Length | Width | Dimensions |
|---|---|---|---|---|
| Lower Level | Primary Bedroom | 4.572 m | 2.74 m | 4.572 m x 2.74 m |
| Lower Level | Bedroom | 3.66 m | 2.14 m | 3.66 m x 2.14 m |
| Lower Level | Laundry Room | 2.44 m | 1.22 m | 2.44 m x 1.22 m |
| Main Level | Kitchen | 4.26 m | 2.44 m | 4.26 m x 2.44 m |
https://www.realtor.ca/real-estate/28138585/1504-tanguay-court-ottawa-9002-kanata-katimavik
Contact Us
Contact us for more information
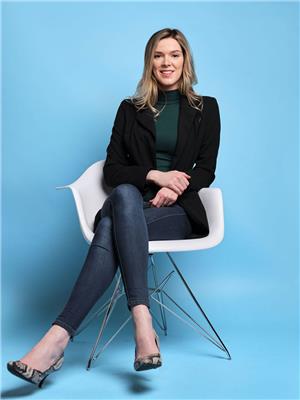
Kate Loibl
Salesperson
292 Somerset Street West
Ottawa, Ontario K2P 0J6
(613) 422-8688
(613) 422-6200

Julie Patterson
Salesperson
292 Somerset Street West
Ottawa, Ontario K2P 0J6
(613) 422-8688
(613) 422-6200


