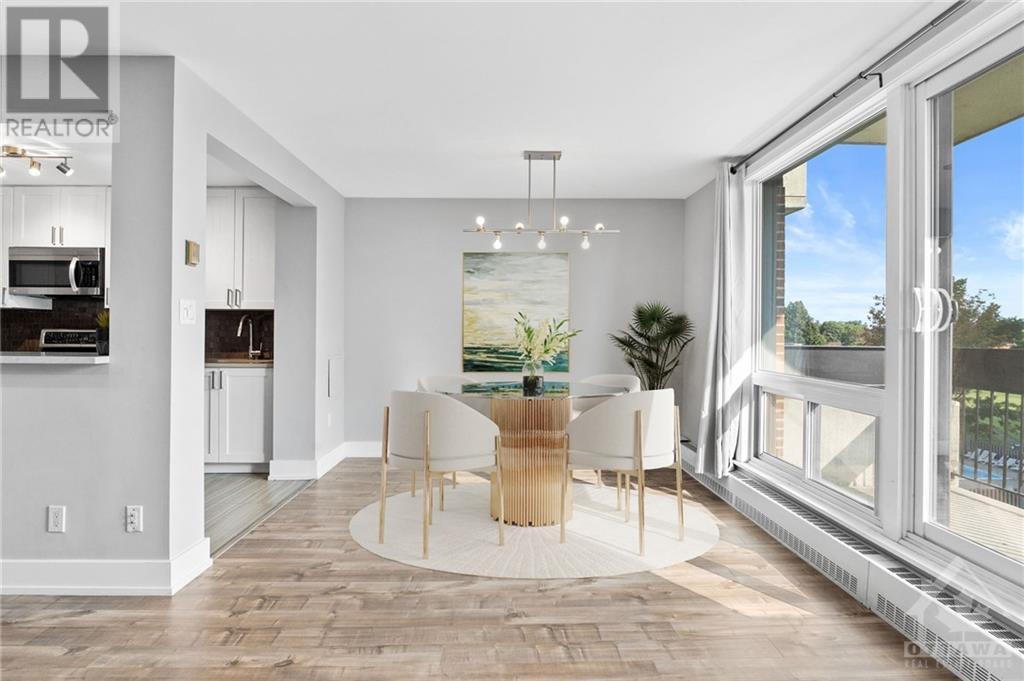1505 Baseline Road Unit#511 Ottawa, Ontario K2C 3L4
$323,800Maintenance, Property Management, Waste Removal, Heat, Electricity, Water, Other, See Remarks, Condominium Amenities, Reserve Fund Contributions
$674.96 Monthly
Maintenance, Property Management, Waste Removal, Heat, Electricity, Water, Other, See Remarks, Condominium Amenities, Reserve Fund Contributions
$674.96 MonthlyThis 2bd 1bth condo is Fully Renovated, Turn-Key & offers All Inclusive living (Heat, Hydro & Water i/c in the condo fee + amazing amenities & access to public transit/major thru streets & all amenities! Quiet Building. Open-Concept Kitchen, Din & Liv Rm. Kitchen feat. soft-close white cabinets, quartz counters, breakfast bar & bev. cabinet, 3pc bth w/ Glass Enclosed Shower & Granite Counter & storage area w/ shelving. feat. Laminate flring, dimmable pot lights & access to a private, covered cement balcony. Storage & parking are incl., w/ shared laundry facilities. Walking distance to amenities like Walmart, Loblaws, Starbucks, Fit for Less, Giant Tiger, Fresh CO, Shoppers Drug Mart & more. Easy access to all amenities of Merivale Rd & College Square. Quick commute to DT Ottawa via Baseline Rd., Maitland Ave., & Merivale Rd., w/ public transit on Baseline for a quick bus to Baseline & future LRT Station. Prime Location! 24 hr irrev on all offers. Some images virtually staged/altered. (id:19720)
Property Details
| MLS® Number | 1407746 |
| Property Type | Single Family |
| Neigbourhood | Copeland Park |
| Amenities Near By | Golf Nearby, Public Transit, Recreation Nearby, Shopping |
| Community Features | Pets Allowed With Restrictions |
| Features | Elevator, Balcony |
| Parking Space Total | 1 |
| Pool Type | Indoor Pool, Outdoor Pool |
Building
| Bathroom Total | 1 |
| Bedrooms Above Ground | 2 |
| Bedrooms Total | 2 |
| Amenities | Sauna, Storage - Locker, Laundry Facility, Exercise Centre |
| Appliances | Refrigerator, Microwave, Stove, Blinds |
| Basement Development | Not Applicable |
| Basement Type | None (not Applicable) |
| Constructed Date | 1973 |
| Cooling Type | Window Air Conditioner |
| Exterior Finish | Brick, Concrete |
| Fire Protection | Smoke Detectors |
| Fixture | Drapes/window Coverings |
| Flooring Type | Laminate, Tile |
| Foundation Type | Poured Concrete |
| Heating Fuel | Natural Gas |
| Heating Type | Baseboard Heaters |
| Stories Total | 1 |
| Type | Apartment |
| Utility Water | Municipal Water |
Parking
| Surfaced | |
| Visitor Parking | |
| See Remarks |
Land
| Acreage | No |
| Land Amenities | Golf Nearby, Public Transit, Recreation Nearby, Shopping |
| Sewer | Municipal Sewage System |
| Zoning Description | R5ch(36) |
Rooms
| Level | Type | Length | Width | Dimensions |
|---|---|---|---|---|
| Main Level | Foyer | 4'6" x 5'10" | ||
| Main Level | Living Room | 9'9" x 22'7" | ||
| Main Level | Kitchen | 8'4" x 11'9" | ||
| Main Level | Dining Room | 10'4" x 8'5" | ||
| Main Level | Other | 10'0" x 5'4" | ||
| Main Level | Bedroom | 8'8" x 13'10" | ||
| Main Level | Bedroom | 14'0" x 9'10" | ||
| Main Level | 3pc Bathroom | 5'0" x 7'8" |
https://www.realtor.ca/real-estate/27463974/1505-baseline-road-unit511-ottawa-copeland-park
Interested?
Contact us for more information

Nick J. Kyte
Salesperson
https://www.youtube.com/embed/KIrNBzUlY1k
www.nickkyte.com/

1749 Woodward Drive
Ottawa, Ontario K2C 0P9
(613) 728-2664
(613) 728-0548

Gianluca Pallotta
Salesperson

1749 Woodward Drive
Ottawa, Ontario K2C 0P9
(613) 728-2664
(613) 728-0548

































