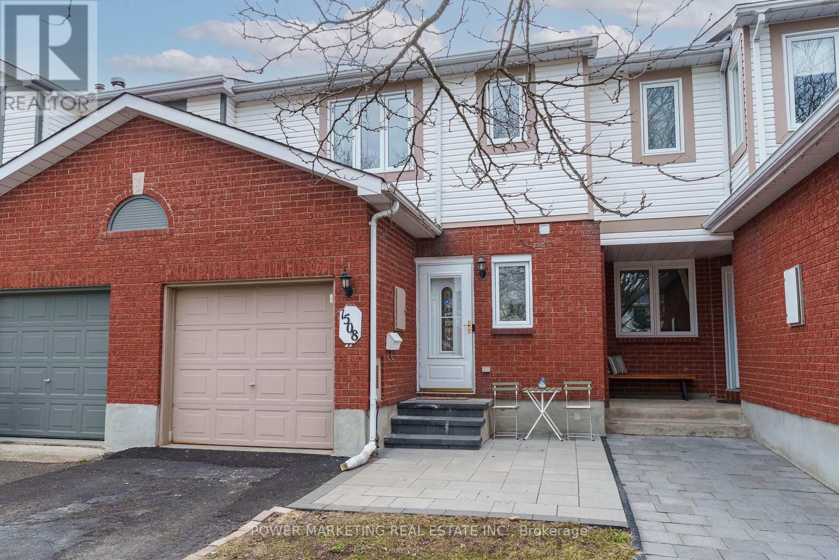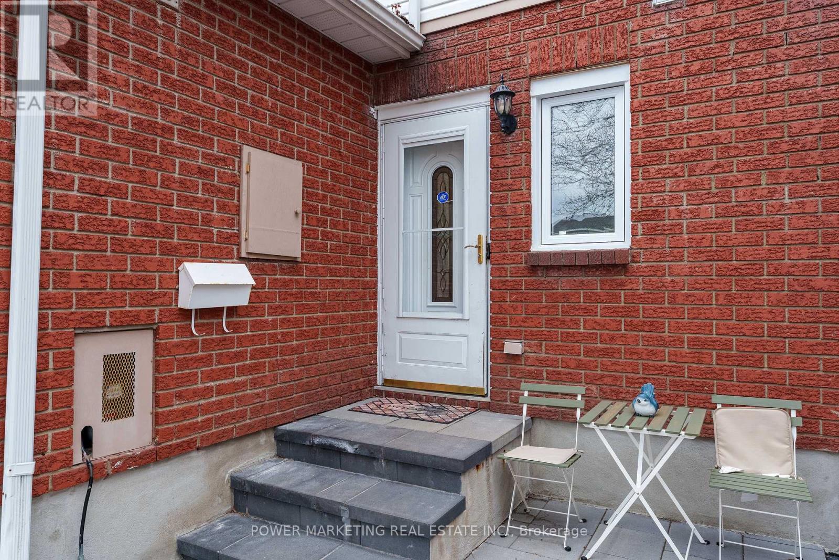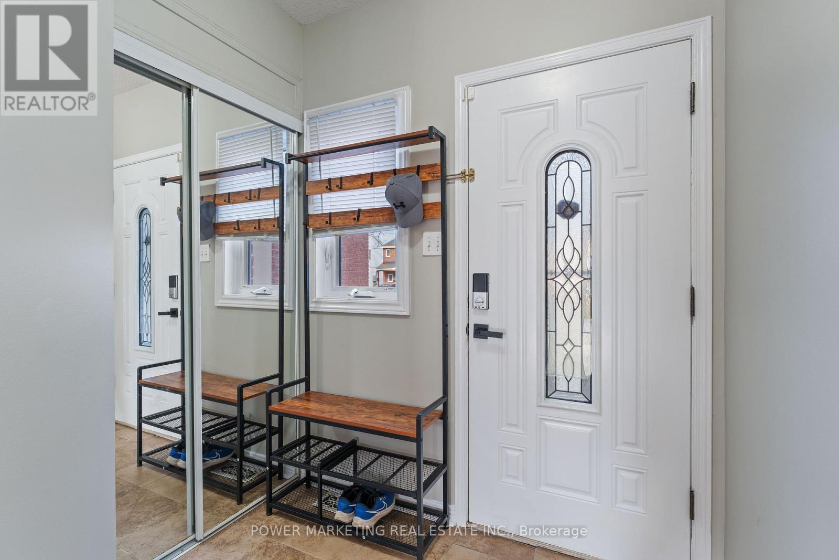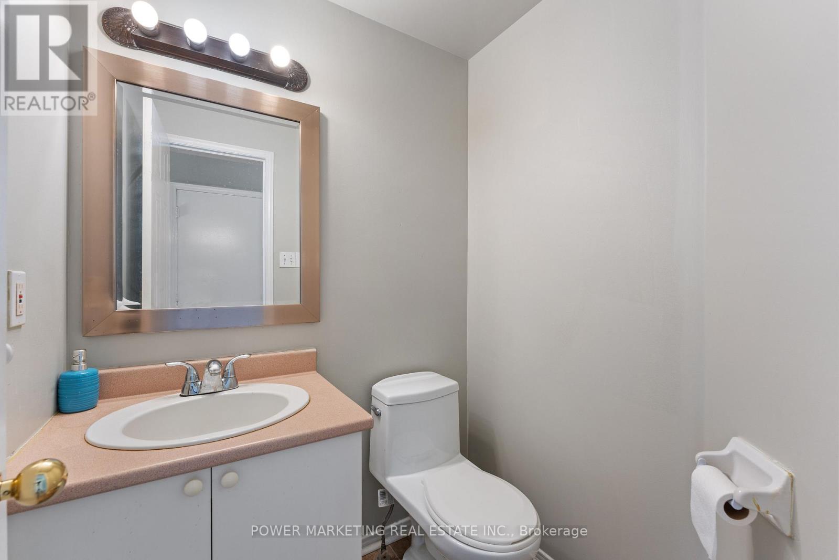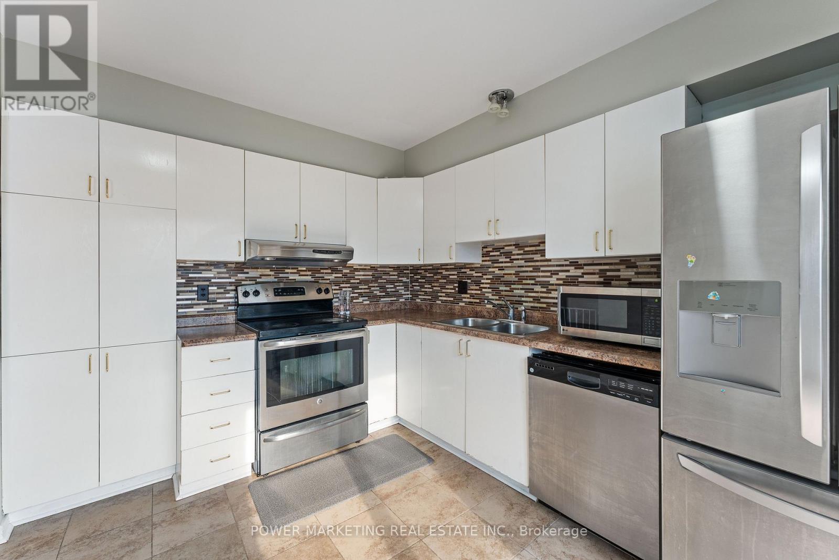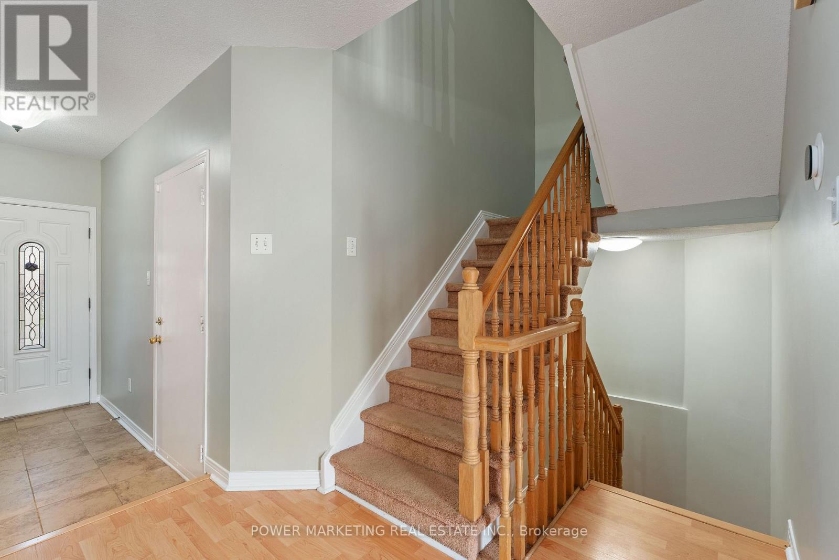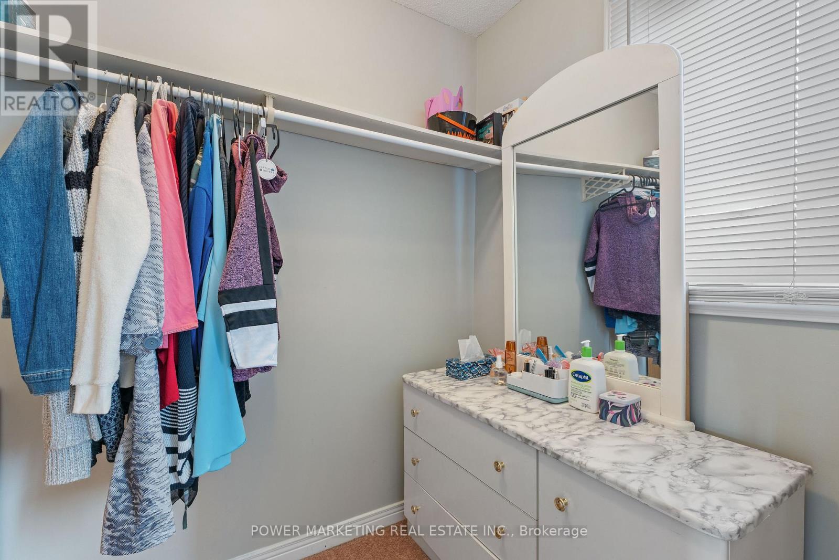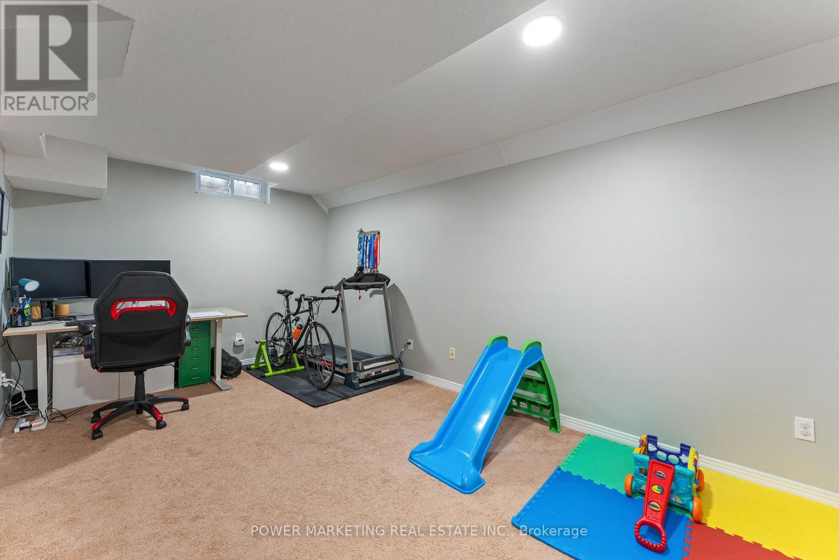1508 Launay Avenue Ottawa, Ontario K4A 3S1
$569,900
This well-maintained and freshly painted home features stylish laminate flooring on the main level, upper hallway and bedrooms, creating a modern and cohesive look. The basement offers a cozy retreat with comfortable carpeting, ideal for extra living or recreation space. The kitchen boasts ceramic tile flooring and a striking mosaic backsplash. The spacious primary bedroom includes a walk-in closet, while the two additional bedrooms are generously sized with ample closet space. Conveniently located next to Trillium Elementary School and just 2 minutes from Crown Pointe Centre, this home offers easy access to shopping, dining, and amenities. Recent updates include newly redone front yard steps and a roof replacement completed around 2018, adding curb appeal and lasting value. (id:19720)
Property Details
| MLS® Number | X12111604 |
| Property Type | Single Family |
| Community Name | 1105 - Fallingbrook/Pineridge |
| Parking Space Total | 3 |
Building
| Bathroom Total | 3 |
| Bedrooms Above Ground | 3 |
| Bedrooms Total | 3 |
| Appliances | Dishwasher, Dryer, Microwave, Oven, Stove, Washer, Refrigerator |
| Basement Development | Finished |
| Basement Type | Full (finished) |
| Construction Style Attachment | Attached |
| Cooling Type | Central Air Conditioning |
| Exterior Finish | Brick |
| Foundation Type | Concrete |
| Half Bath Total | 1 |
| Heating Fuel | Electric |
| Heating Type | Baseboard Heaters |
| Stories Total | 2 |
| Size Interior | 1,100 - 1,500 Ft2 |
| Type | Row / Townhouse |
| Utility Water | Municipal Water |
Parking
| Attached Garage | |
| Garage |
Land
| Acreage | No |
| Sewer | Sanitary Sewer |
| Size Depth | 106 Ft ,10 In |
| Size Frontage | 20 Ft |
| Size Irregular | 20 X 106.9 Ft |
| Size Total Text | 20 X 106.9 Ft |
Rooms
| Level | Type | Length | Width | Dimensions |
|---|---|---|---|---|
| Second Level | Primary Bedroom | 4.21 m | 3.86 m | 4.21 m x 3.86 m |
| Second Level | Bedroom | 2.8 m | 3.33 m | 2.8 m x 3.33 m |
| Second Level | Bedroom 2 | 2.93 m | 3.33 m | 2.93 m x 3.33 m |
| Basement | Recreational, Games Room | 3.13 m | 5.59 m | 3.13 m x 5.59 m |
| Basement | Laundry Room | 2.71 m | 3.26 m | 2.71 m x 3.26 m |
| Main Level | Living Room | 2.98 m | 3.55 m | 2.98 m x 3.55 m |
| Main Level | Kitchen | 275 m | 3.33 m | 275 m x 3.33 m |
| Main Level | Dining Room | 3.04 m | 2.49 m | 3.04 m x 2.49 m |
https://www.realtor.ca/real-estate/28232766/1508-launay-avenue-ottawa-1105-fallingbrookpineridge
Contact Us
Contact us for more information

Maryam Khan
Salesperson
791 Montreal Road
Ottawa, Ontario K1K 0S9
(613) 860-7355
(613) 745-7976
Saadiq Hussain
Salesperson
primeottawarealestate.com/
791 Montreal Road
Ottawa, Ontario K1K 0S9
(613) 860-7355
(613) 745-7976



