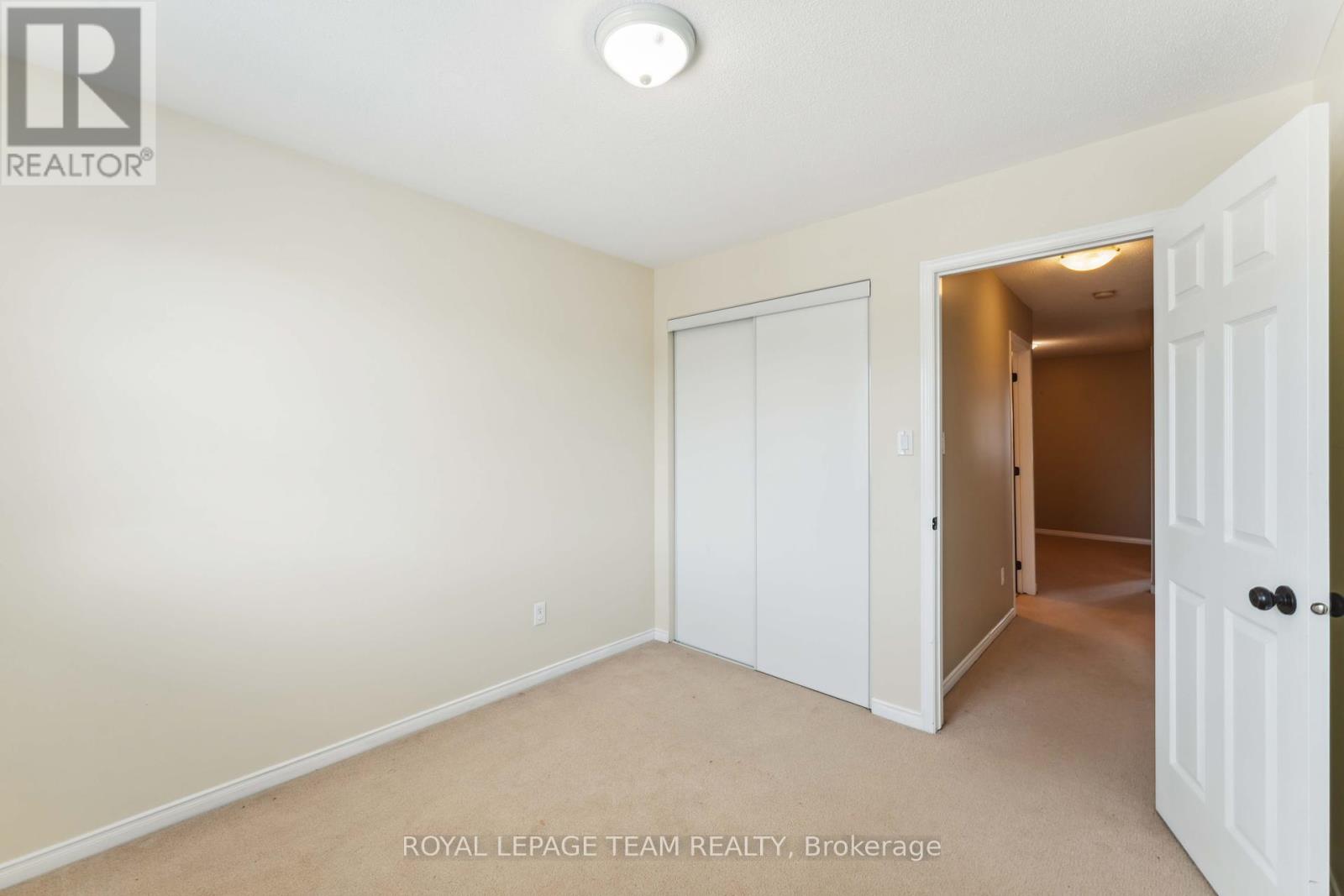151 Cedardown Private Ottawa, Ontario K2J 0W3
$624,990Maintenance, Parcel of Tied Land
$82 Monthly
Maintenance, Parcel of Tied Land
$82 MonthlyWelcome to one of the most prestigious communities in Stonebridge. 151 Cedardown Private is a true gem, nestled on a quiet, private street at the end of a peaceful cul-de-sac. This stunning home, built by Monarch, greets you with a spacious, open-concept kitchen and a massive, deep backyard complete with a shed and a charming gazebo.The second floor features three generously-sized bedrooms and two full bathrooms. The master ensuite is a true retreat, offering a separate shower stall and a luxurious whirlpool tub.The fully finished basement boasts a large family room with a cozy gas fireplace and oversized windows that fill the space with natural light.The exterior of the home is equally impressive, with a beautifully landscaped interlocking driveway and a fully fenced, west-facing backyard. Enjoy outdoor living with a large deck, privacy screening, a garden, and a convenient shed.Located in a child-friendly, private cul-de-sac, just minutes from the stunning Stonebridge Golf Course, this home is sure to provide you with a warm and welcoming retreat. (id:19720)
Open House
This property has open houses!
2:00 pm
Ends at:4:00 pm
Property Details
| MLS® Number | X12022670 |
| Property Type | Single Family |
| Community Name | 7708 - Barrhaven - Stonebridge |
| Equipment Type | Water Heater - Gas |
| Features | Lane |
| Parking Space Total | 3 |
| Rental Equipment Type | Water Heater - Gas |
| Structure | Deck |
Building
| Bathroom Total | 3 |
| Bedrooms Above Ground | 3 |
| Bedrooms Total | 3 |
| Amenities | Fireplace(s) |
| Appliances | Dishwasher, Dryer, Microwave, Stove, Washer, Refrigerator |
| Basement Development | Finished |
| Basement Type | N/a (finished) |
| Construction Style Attachment | Attached |
| Cooling Type | Central Air Conditioning |
| Exterior Finish | Vinyl Siding, Stone |
| Fireplace Present | Yes |
| Fireplace Total | 1 |
| Foundation Type | Concrete |
| Half Bath Total | 1 |
| Heating Fuel | Natural Gas |
| Heating Type | Forced Air |
| Stories Total | 2 |
| Type | Row / Townhouse |
| Utility Water | Municipal Water |
Parking
| Attached Garage |
Land
| Acreage | No |
| Size Depth | 133 Ft ,7 In |
| Size Frontage | 19 Ft ,8 In |
| Size Irregular | 19.69 X 133.62 Ft |
| Size Total Text | 19.69 X 133.62 Ft |
| Zoning Description | Residential |
Rooms
| Level | Type | Length | Width | Dimensions |
|---|---|---|---|---|
| Second Level | Primary Bedroom | 4.57 m | 3.4 m | 4.57 m x 3.4 m |
| Second Level | Bedroom | 3.35 m | 2.84 m | 3.35 m x 2.84 m |
| Second Level | Bedroom 2 | 3.05 m | 2.84 m | 3.05 m x 2.84 m |
| Basement | Family Room | 5.58 m | 3.3 m | 5.58 m x 3.3 m |
| Main Level | Living Room | 3.14 m | 6.15 m | 3.14 m x 6.15 m |
| Main Level | Kitchen | 2.64 m | 2.48 m | 2.64 m x 2.48 m |
| Main Level | Eating Area | 2.49 m | 2.29 m | 2.49 m x 2.29 m |
https://www.realtor.ca/real-estate/28032162/151-cedardown-private-ottawa-7708-barrhaven-stonebridge
Contact Us
Contact us for more information

Piriya Paramananthan
Salesperson
piriyaparamananthan.royallepage.ca/index.php
www.facebook.com/PiriyaHomes/
proptx_import/
3101 Strandherd Drive, Suite 4
Ottawa, Ontario K2G 4R9
(613) 825-7653
(613) 825-8762
www.teamrealty.ca/
Balan Jeyabalasingam
Salesperson
3101 Strandherd Drive, Suite 4
Ottawa, Ontario K2G 4R9
(613) 825-7653
(613) 825-8762
www.teamrealty.ca/


































