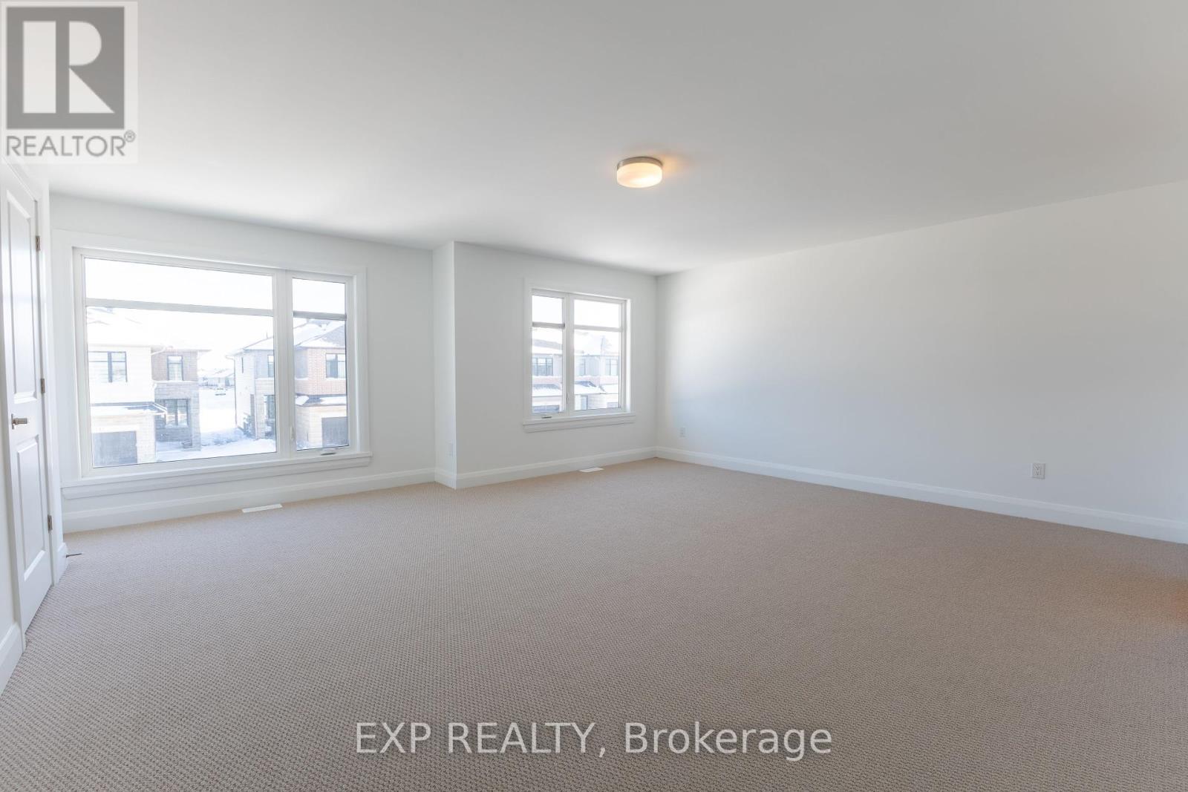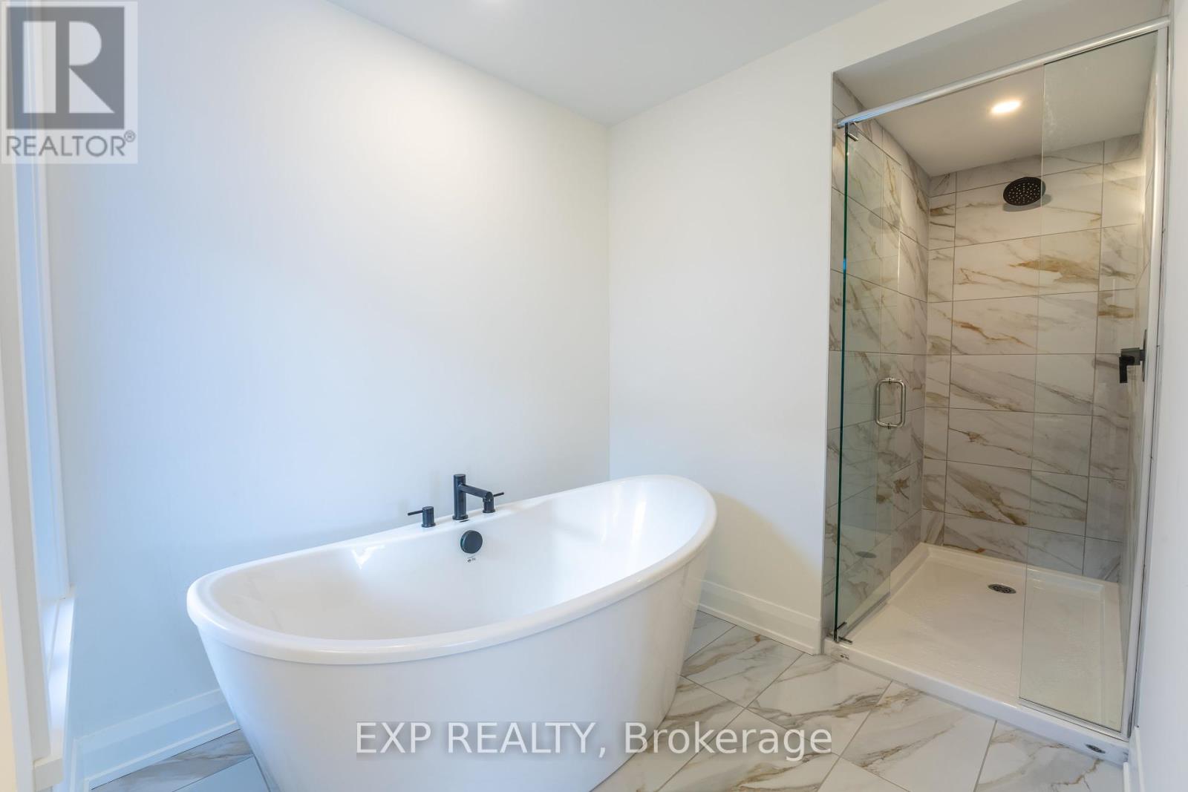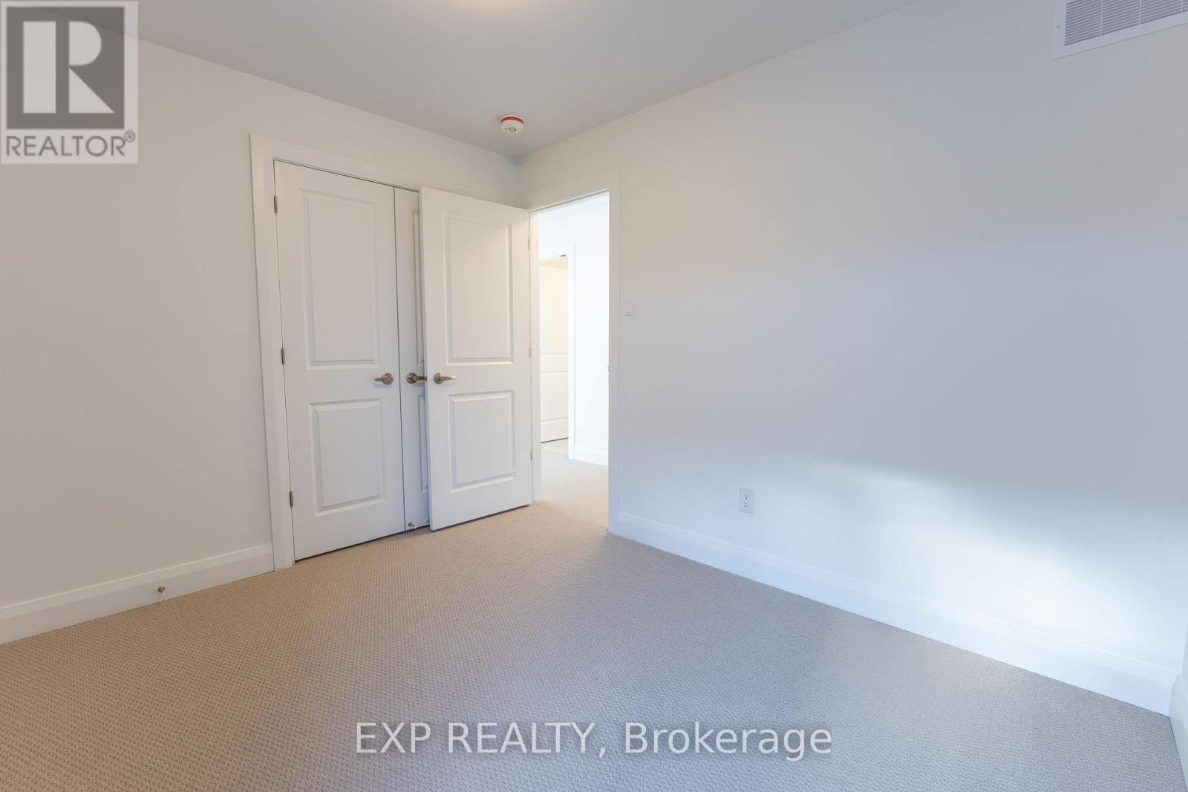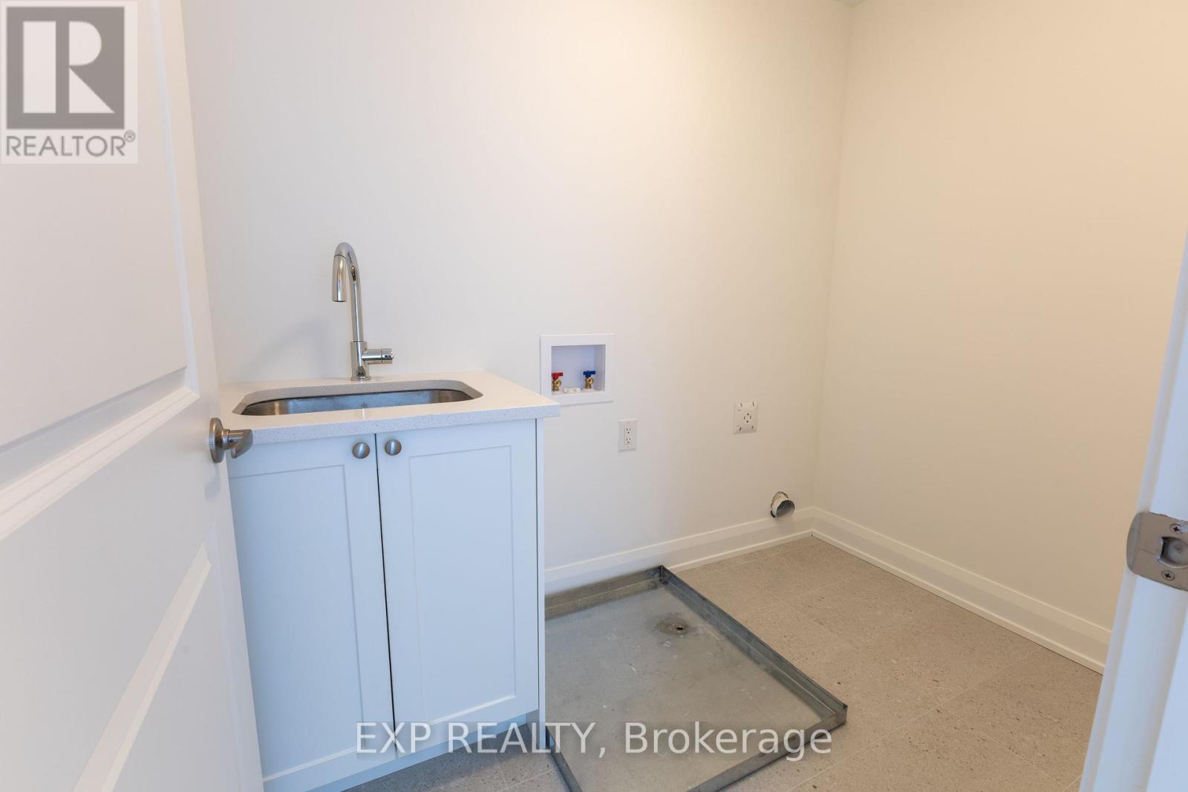153 Craig Duncan Terrace Ottawa, Ontario K2S 3C4
$1,099,900
Brand NEW home, under construction - sitting on a 35 foot lot with NO REAR NEIGHBOURS and a WALKOUT BASEMENT. The Stirling Model by Patten Homes offers a thoughtful layout designed for modern living. The main floor offers an open concept living/dining area designed for both comfort and elegance; gourmet kitchen showcasing a large island with breakfast area and butler's pantry - making meal prep a breeze! Sliding glass doors give access to the back yard with 8' x 6' wood deck. Enjoy the comfort of working from home in the main floor den. Access the second floor, where a versatile loft space awaits perfect for family room, play area, or cozy reading nook. The primary suite is a true retreat, featuring a spacious layout, complete with luxurious 5pc ensuite, and a walk-in closet, and flexible bonus room; perfect for dressing room, yoga room etc. Large secondary bedroom with its own 3pc ensuite to support multigenerational living. Bedrooms 3 and 4 both well-sized with large windows, situated steps from the full bathroom and convenient laundry room. Spacious unfinished lower level with walk-out creates opportunity to expand your living space with an additional family room, home theatre, playroom, 5th bedroom and more! (id:19720)
Property Details
| MLS® Number | X11964889 |
| Property Type | Single Family |
| Community Name | 8203 - Stittsville (South) |
| Equipment Type | Water Heater - Gas |
| Parking Space Total | 4 |
| Rental Equipment Type | Water Heater - Gas |
Building
| Bathroom Total | 4 |
| Bedrooms Above Ground | 4 |
| Bedrooms Total | 4 |
| Age | New Building |
| Appliances | Garage Door Opener Remote(s) |
| Basement Features | Walk Out |
| Basement Type | Full |
| Construction Style Attachment | Detached |
| Cooling Type | Central Air Conditioning |
| Exterior Finish | Stone, Vinyl Siding |
| Fireplace Present | Yes |
| Fireplace Total | 1 |
| Flooring Type | Hardwood, Ceramic |
| Foundation Type | Poured Concrete |
| Half Bath Total | 1 |
| Heating Fuel | Natural Gas |
| Heating Type | Forced Air |
| Stories Total | 2 |
| Type | House |
| Utility Water | Municipal Water |
Parking
| Attached Garage | |
| Inside Entry |
Land
| Acreage | No |
| Sewer | Sanitary Sewer |
| Size Depth | 100 Ft |
| Size Frontage | 35 Ft |
| Size Irregular | 35 X 100 Ft |
| Size Total Text | 35 X 100 Ft |
Rooms
| Level | Type | Length | Width | Dimensions |
|---|---|---|---|---|
| Second Level | Bathroom | Measurements not available | ||
| Second Level | Loft | 3.05 m | 2.45 m | 3.05 m x 2.45 m |
| Second Level | Primary Bedroom | 4.58 m | 3.66 m | 4.58 m x 3.66 m |
| Second Level | Bedroom 2 | 5.51 m | 5.16 m | 5.51 m x 5.16 m |
| Second Level | Bedroom 3 | 4.86 m | 3.3 m | 4.86 m x 3.3 m |
| Second Level | Bedroom 4 | 4.27 m | 3.25 m | 4.27 m x 3.25 m |
| Second Level | Laundry Room | 3.56 m | 3.25 m | 3.56 m x 3.25 m |
| Lower Level | Recreational, Games Room | Measurements not available | ||
| Main Level | Kitchen | 3.96 m | 3.35 m | 3.96 m x 3.35 m |
| Main Level | Eating Area | Measurements not available | ||
| Main Level | Great Room | 5.49 m | 4.88 m | 5.49 m x 4.88 m |
| Main Level | Dining Room | 5.49 m | 4.88 m | 5.49 m x 4.88 m |
| Main Level | Den | 5.21 m | 4.29 m | 5.21 m x 4.29 m |
https://www.realtor.ca/real-estate/27896739/153-craig-duncan-terrace-ottawa-8203-stittsville-south
Contact Us
Contact us for more information

Liam Swords
Broker
www.liamswords.com/
343 Preston Street, 11th Floor
Ottawa, Ontario K1S 1N4
(866) 530-7737
(647) 849-3180

Emily Roy
Broker
343 Preston Street, 11th Floor
Ottawa, Ontario K1S 1N4
(866) 530-7737
(647) 849-3180











































