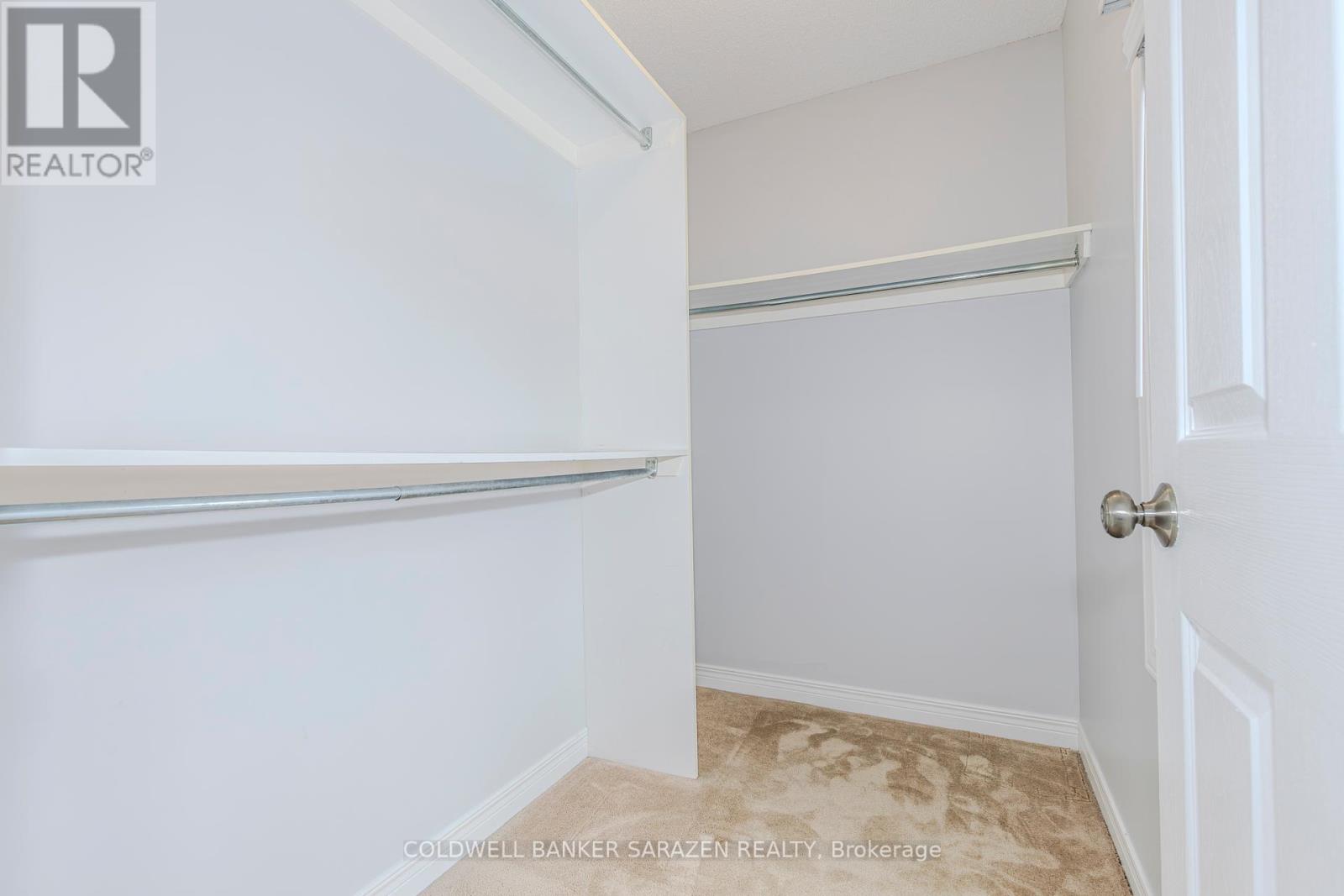153 Mountshannon Drive Ottawa, Ontario K2J 4R3
$759,000
Beautifully updated and freshly painted, this two-storey single-family home features a double car garage and a welcoming covered front porch. Step into a spacious and thoughtfully designed foyer that leads to an open-concept living and dining area, perfect for entertaining. A Spacious 9' Ceiling Adorned with New Pot Lights. The sizeable kitchen with a cozy breakfast area overlooks the family room, complete with a warm fireplace. Upstairs, a grand winding staircase leads to generously sized bedrooms, including a luxurious master suite with a 4-piece ensuite and a walk-in closet. Recent updates include a 2017 roof, 2018 attic insulation, 2016 furnace, humidifier, and water tank, 2023 kitchen quartz countertop and bathroom quartz countertop sinks and cabinets, 2023 finished basement, along with newer appliances: fridge 2018, washer 2018, dryer 2020, dishwasher 2021, stove 2021, AC 2022, hood fan 2024, all light fixtures 2024. This home is move-in ready with all the modern comforts you will love. Your kids will get a great education in the neighborhood. (Longfields-Davidson Heights SS; St Luke) In close proximity to school, park, public transit, marketplace, gym and amenities. (id:19720)
Property Details
| MLS® Number | X11973504 |
| Property Type | Single Family |
| Community Name | 7706 - Barrhaven - Longfields |
| Parking Space Total | 4 |
Building
| Bathroom Total | 3 |
| Bedrooms Above Ground | 3 |
| Bedrooms Total | 3 |
| Appliances | Dishwasher, Dryer, Hood Fan, Microwave, Refrigerator, Stove, Washer |
| Basement Development | Finished |
| Basement Type | Full (finished) |
| Construction Style Attachment | Detached |
| Cooling Type | Central Air Conditioning |
| Exterior Finish | Brick |
| Fireplace Present | Yes |
| Foundation Type | Poured Concrete |
| Half Bath Total | 1 |
| Heating Fuel | Natural Gas |
| Heating Type | Forced Air |
| Stories Total | 2 |
| Type | House |
| Utility Water | Municipal Water |
Parking
| Attached Garage | |
| Garage | |
| Inside Entry |
Land
| Acreage | No |
| Sewer | Sanitary Sewer |
| Size Depth | 104 Ft ,10 In |
| Size Frontage | 35 Ft ,1 In |
| Size Irregular | 35.09 X 104.86 Ft |
| Size Total Text | 35.09 X 104.86 Ft |
Rooms
| Level | Type | Length | Width | Dimensions |
|---|---|---|---|---|
| Second Level | Primary Bedroom | 4.57 m | 3.5 m | 4.57 m x 3.5 m |
| Second Level | Bedroom 2 | 4.26 m | 3.04 m | 4.26 m x 3.04 m |
| Second Level | Bedroom 3 | 3.04 m | 2.74 m | 3.04 m x 2.74 m |
| Main Level | Living Room | 4.87 m | 3.96 m | 4.87 m x 3.96 m |
| Main Level | Dining Room | 3.65 m | 2.74 m | 3.65 m x 2.74 m |
| Main Level | Family Room | 5.02 m | 3.05 m | 5.02 m x 3.05 m |
| Main Level | Kitchen | 3.65 m | 2.74 m | 3.65 m x 2.74 m |
https://www.realtor.ca/real-estate/27917115/153-mountshannon-drive-ottawa-7706-barrhaven-longfields
Interested?
Contact us for more information

Jun Yu
Salesperson

1090 Ambleside Drive
Ottawa, Ontario K2B 8G7
(613) 596-4133
(613) 596-5905











































