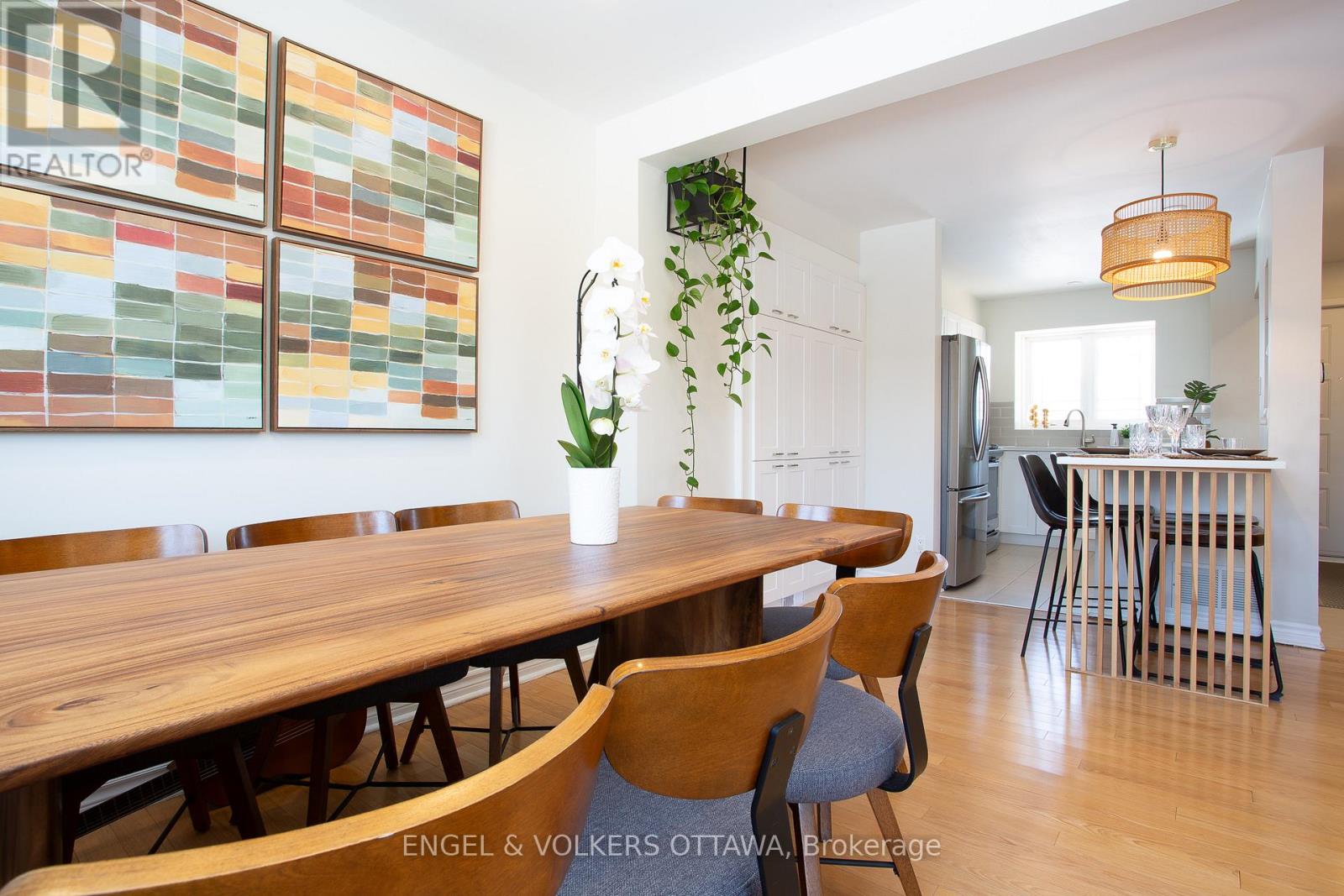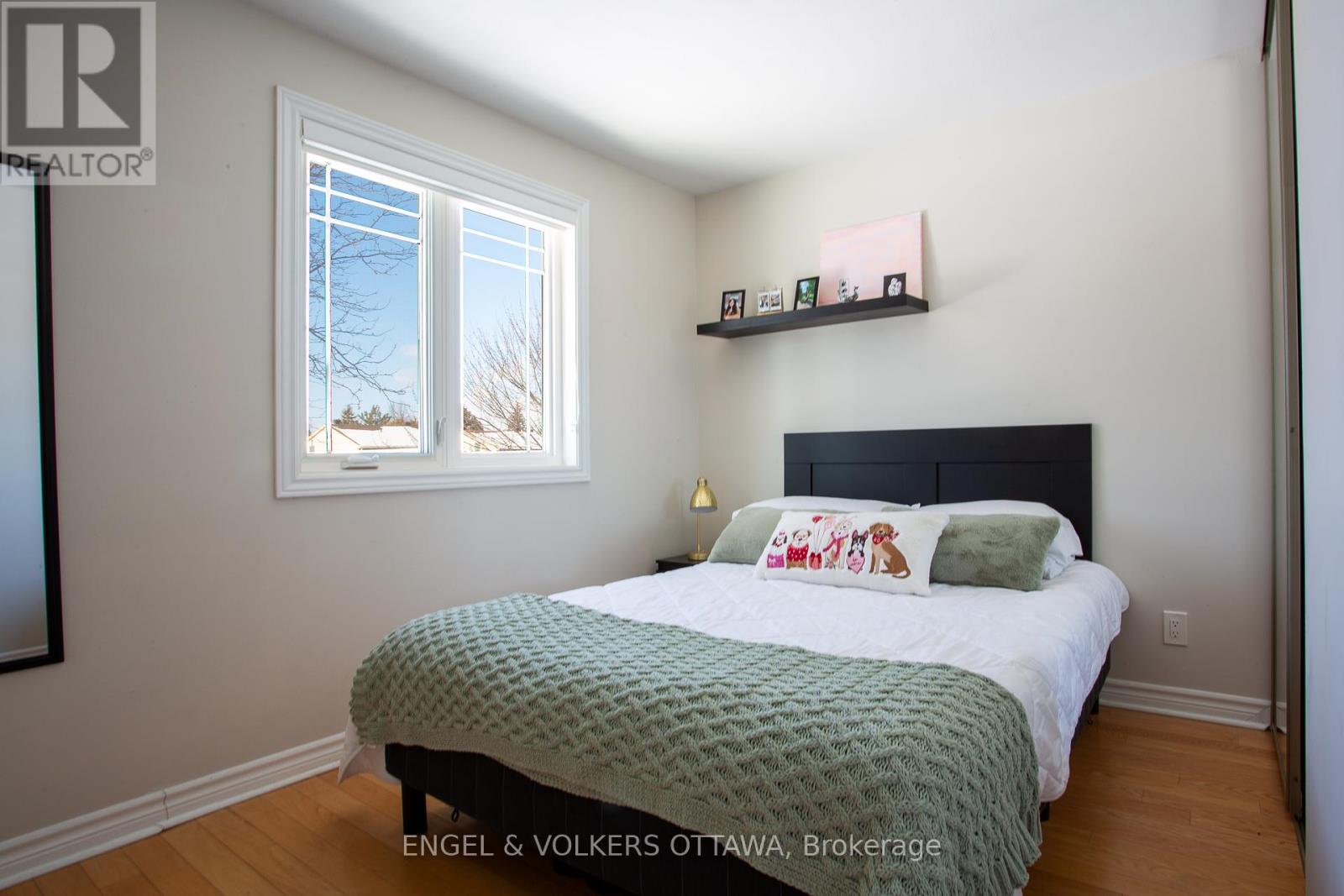1532 Bourcier Drive Ottawa, Ontario K1E 3J5
$699,900
Beautifully Updated Home with Stunning Backyard & Modern Upgrades! Welcome to this thoughtfully updated home, ideally located just steps from Queenswood Ridge Park and top-rated schools. This property boasts an impressive list of renovations, including a new ensuite bathroom, basement renovation, and kitchen upgradeall designed for modern comfort and style.The bright and inviting main floor features hardwood flooring throughout, a spacious living room, and an updated kitchen with ample cabinetry and counter space. A renovated powder room and convenient garage access complete this level. Upstairs, the primary bedroom includes a new ensuite bathroom, complemented by two additional well-sized bedrooms. The finished basement provides even more living space with a cozy family room, den, laundry area, and generous storage.The backyard is a true highlight, professionally landscaped with a new drainage system (2023), a large entertainment-sized patio, and a storage shedperfect for summer gatherings. Additional upgrades include driveway and front entrance landscaping (2021), attic insulation (2024).This home is move-in ready and waiting for you! Dont miss outschedule a viewing today! ** This is a linked property.** (id:19720)
Property Details
| MLS® Number | X11970622 |
| Property Type | Single Family |
| Community Name | 1102 - Bilberry Creek/Queenswood Heights |
| Features | Irregular Lot Size |
| Parking Space Total | 5 |
Building
| Bathroom Total | 3 |
| Bedrooms Above Ground | 3 |
| Bedrooms Total | 3 |
| Appliances | Garage Door Opener Remote(s), Dishwasher, Dryer, Freezer, Hood Fan, Microwave, Refrigerator, Stove, Washer |
| Basement Development | Finished |
| Basement Type | N/a (finished) |
| Construction Style Attachment | Detached |
| Cooling Type | Central Air Conditioning |
| Exterior Finish | Brick |
| Foundation Type | Block |
| Half Bath Total | 1 |
| Heating Fuel | Natural Gas |
| Heating Type | Forced Air |
| Stories Total | 2 |
| Type | House |
| Utility Water | Municipal Water |
Parking
| Attached Garage | |
| Garage |
Land
| Acreage | No |
| Landscape Features | Landscaped |
| Sewer | Sanitary Sewer |
| Size Depth | 142 Ft ,5 In |
| Size Frontage | 34 Ft ,11 In |
| Size Irregular | 34.94 X 142.48 Ft ; Lot Size Irregular |
| Size Total Text | 34.94 X 142.48 Ft ; Lot Size Irregular |
Interested?
Contact us for more information

Bea Teixeira
Salesperson
292 Somerset Street West
Ottawa, Ontario K2P 0J6
(613) 422-8688
(613) 422-6200


























