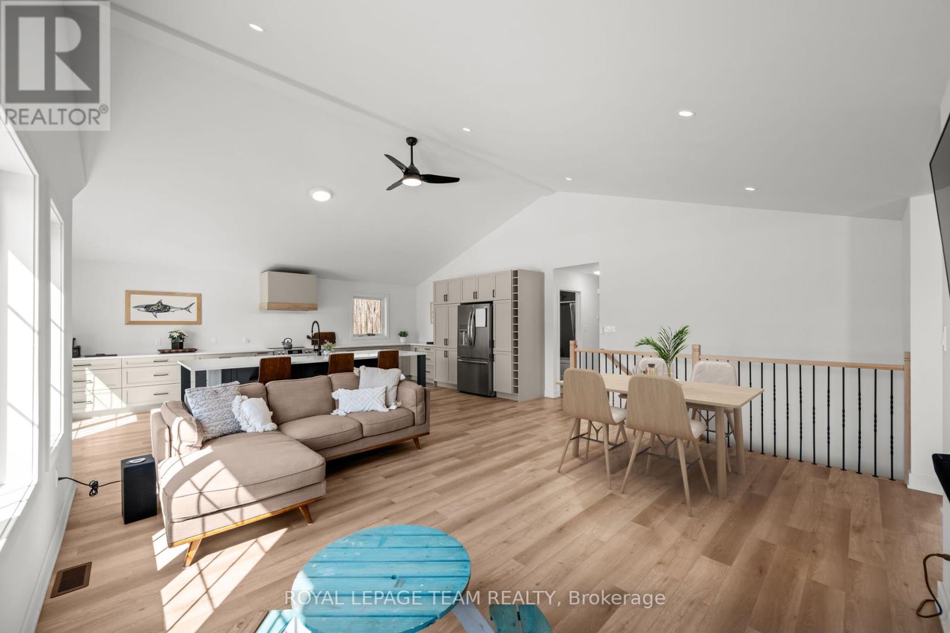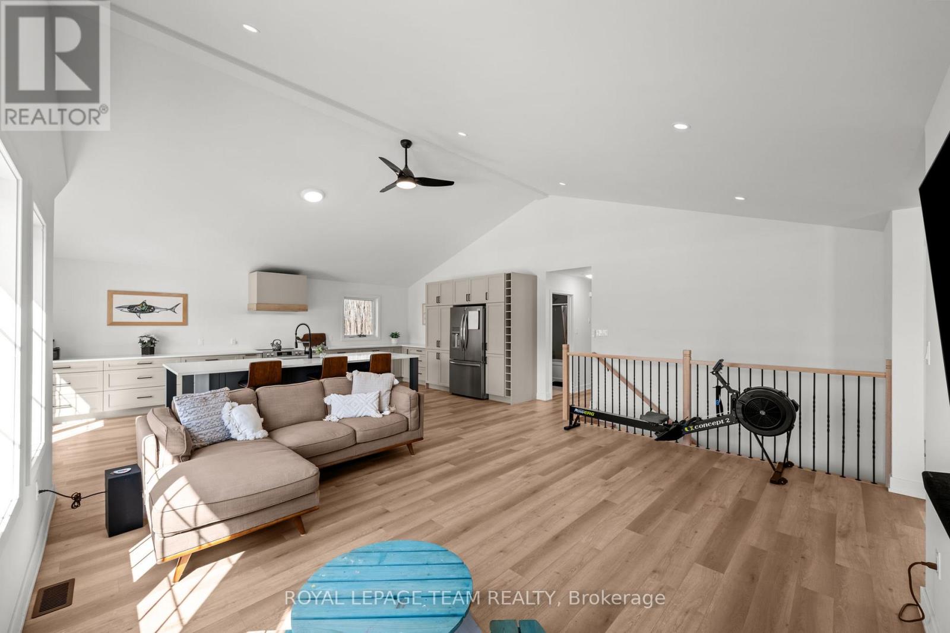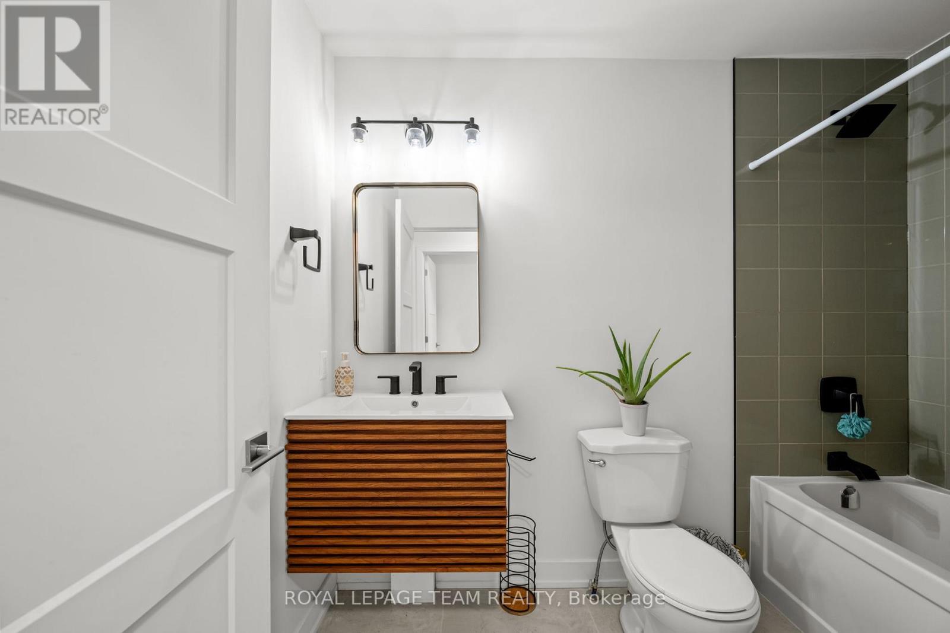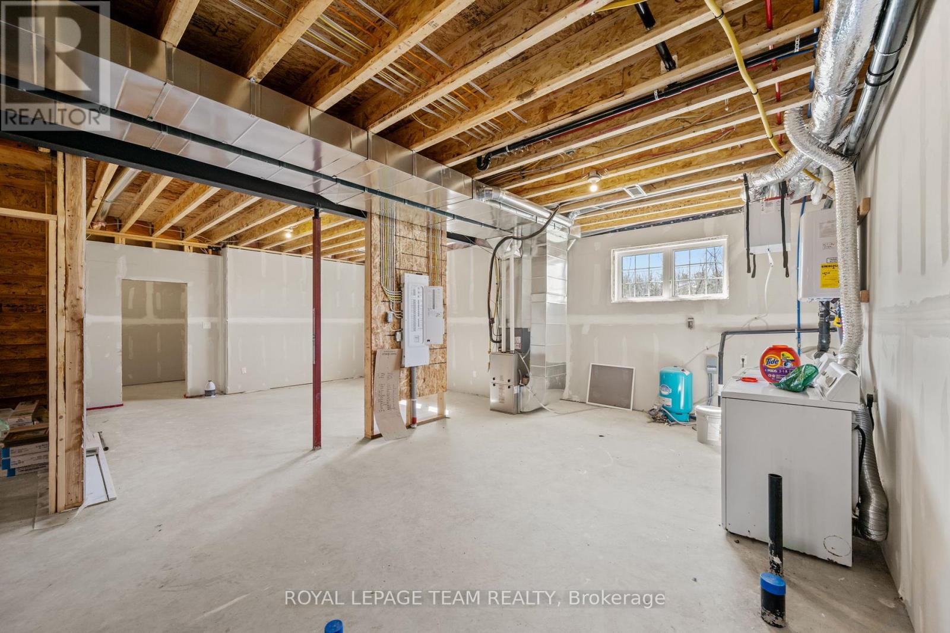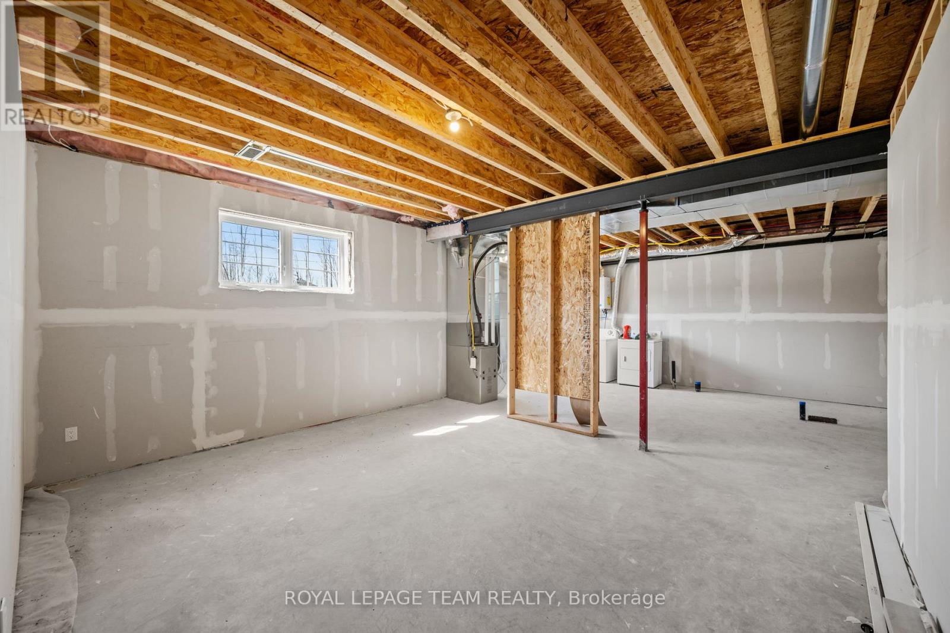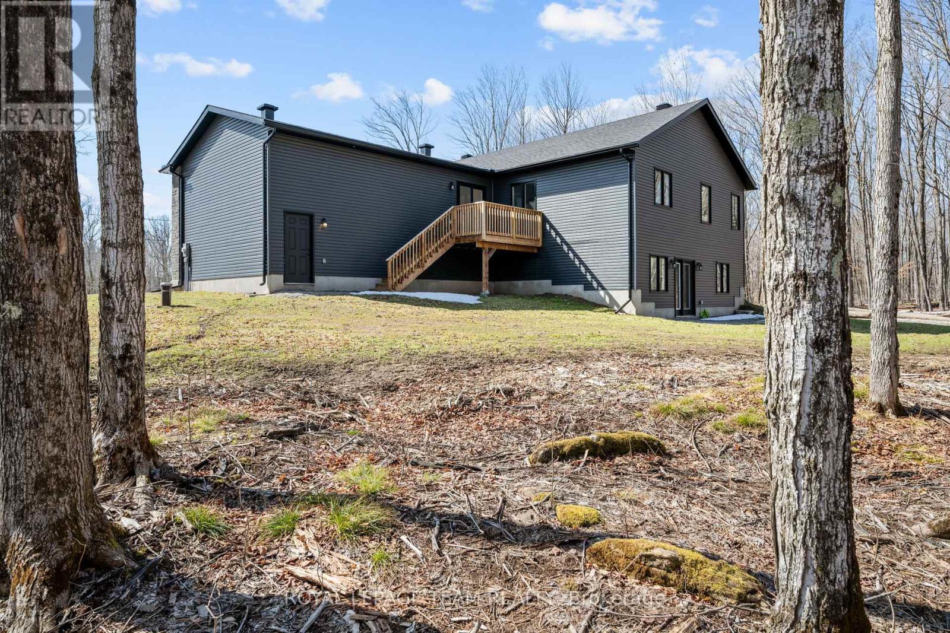154 James Andrew Way Beckwith, Ontario K7A 4S7
$914,900
Stop the Car! Wonderful Country Living Bungalow set on 2.33 acres in the beautiful Goodwood Estates executive neighbourhood. This home boasts an open concept layout, vaulted ceilings and an abundance of natural light. The heart of the home is the spacious chef's kitchen, featuring a massive 10 ft island (seats 6-8) with quartz countertops throughout. Three generous bedrooms including a primary bedroom with 3 pc ensuite and his and her closets. Warm vinyl plank flooring throughout the main level. The full, unfinished walkout basement with 9' ceiling height, provides incredible in-law suite potential, offering limitless possibilities to customize your living space. Completing the package is an attached two car garage with inside entry and really high ceiling height & man door to back yard. Enjoy the perfect blend of modern elegance and peaceful country living. Only min to The Dwyer Hill Training Centre. Convenient shopping in Carleton Place or Smith Falls ...Your new home awaits (id:19720)
Open House
This property has open houses!
2:00 pm
Ends at:4:00 pm
Property Details
| MLS® Number | X12033552 |
| Property Type | Single Family |
| Community Name | 910 - Beckwith Twp |
| Features | Carpet Free |
| Parking Space Total | 10 |
Building
| Bathroom Total | 2 |
| Bedrooms Above Ground | 3 |
| Bedrooms Total | 3 |
| Age | 0 To 5 Years |
| Appliances | Garage Door Opener Remote(s), Dishwasher, Dryer, Garage Door Opener, Hood Fan, Stove, Washer, Refrigerator |
| Architectural Style | Bungalow |
| Basement Features | Walk Out |
| Basement Type | Full |
| Construction Style Attachment | Detached |
| Cooling Type | Central Air Conditioning, Air Exchanger |
| Exterior Finish | Vinyl Siding, Stone |
| Foundation Type | Poured Concrete |
| Heating Fuel | Propane |
| Heating Type | Forced Air |
| Stories Total | 1 |
| Size Interior | 1,500 - 2,000 Ft2 |
| Type | House |
| Utility Water | Drilled Well |
Parking
| Attached Garage | |
| Garage | |
| Inside Entry |
Land
| Acreage | Yes |
| Sewer | Septic System |
| Size Irregular | Yes |
| Size Total Text | Yes|2 - 4.99 Acres |
| Zoning Description | Ru |
Rooms
| Level | Type | Length | Width | Dimensions |
|---|---|---|---|---|
| Main Level | Foyer | 4.4704 m | 1.676 m | 4.4704 m x 1.676 m |
| Main Level | Kitchen | 6.7564 m | 4.2672 m | 6.7564 m x 4.2672 m |
| Main Level | Great Room | 5.1308 m | 4.4704 m | 5.1308 m x 4.4704 m |
| Main Level | Bedroom | 3.2258 m | 3.2258 m | 3.2258 m x 3.2258 m |
| Main Level | Bedroom | 3.2258 m | 3.2258 m | 3.2258 m x 3.2258 m |
| Main Level | Primary Bedroom | 4.2926 m | 3.8354 m | 4.2926 m x 3.8354 m |
| Main Level | Bathroom | Measurements not available |
https://www.realtor.ca/real-estate/28056181/154-james-andrew-way-beckwith-910-beckwith-twp
Contact Us
Contact us for more information

Elizabeth Stewart
Salesperson
ottawaliz.ca/
www.facebook.com/OttawaLiz/
www.twitter.com/Ottawaliz
ottawaliz/
1723 Carling Avenue, Suite 1
Ottawa, Ontario K2A 1C8
(613) 725-1171
(613) 725-3323

Spencer Cudney
Salesperson
1723 Carling Avenue, Suite 1
Ottawa, Ontario K2A 1C8
(613) 725-1171
(613) 725-3323










