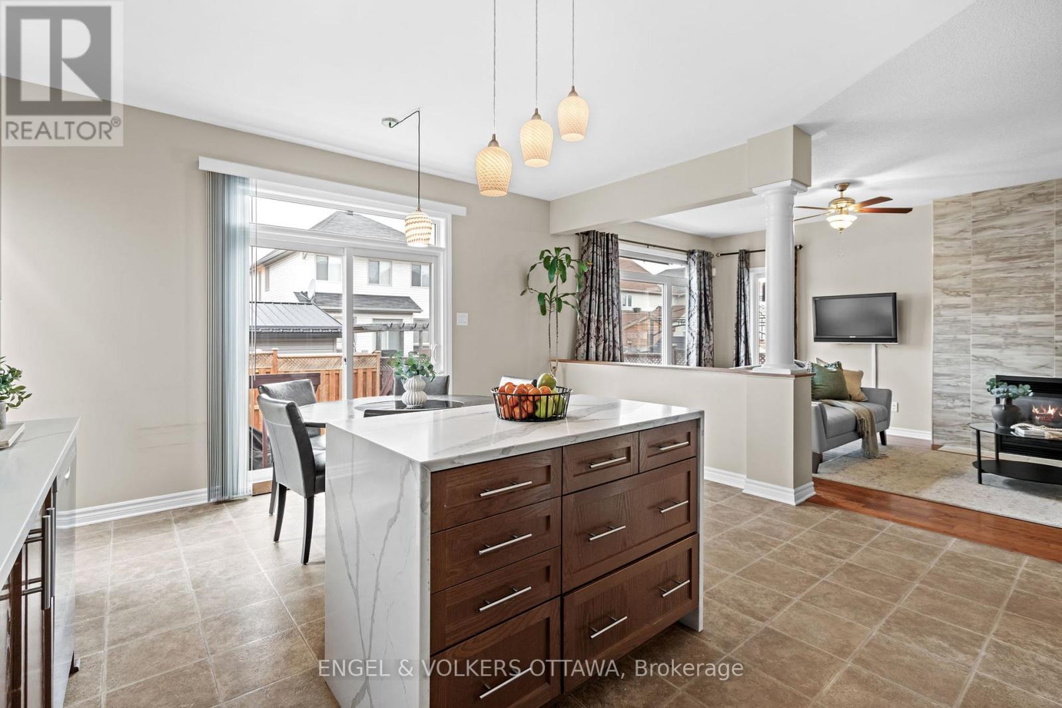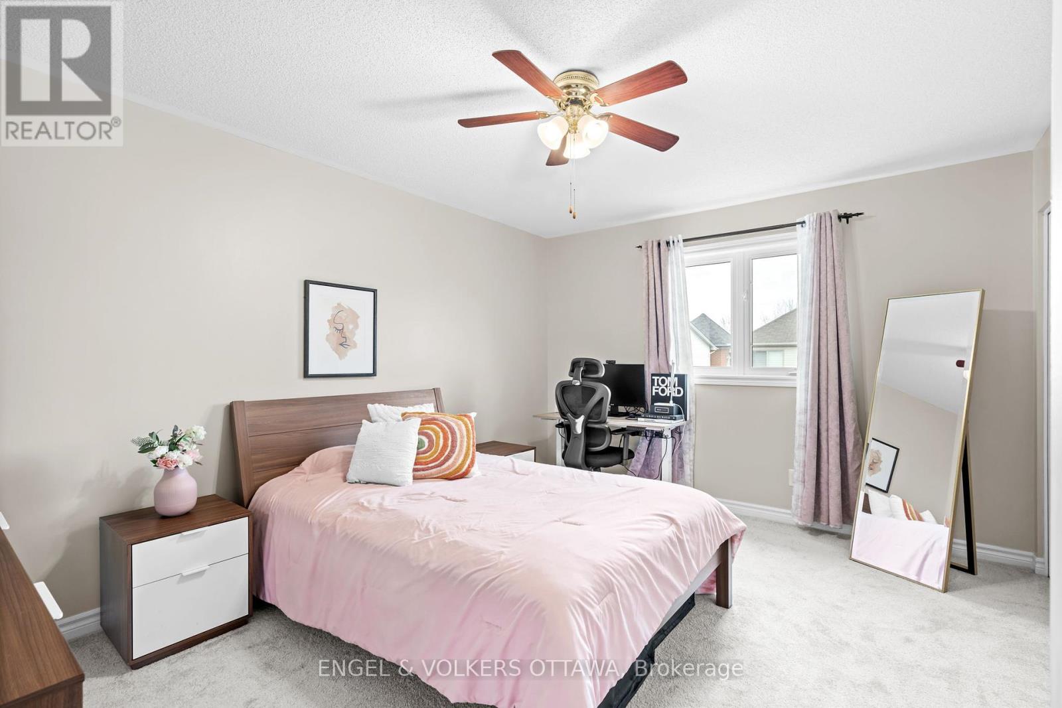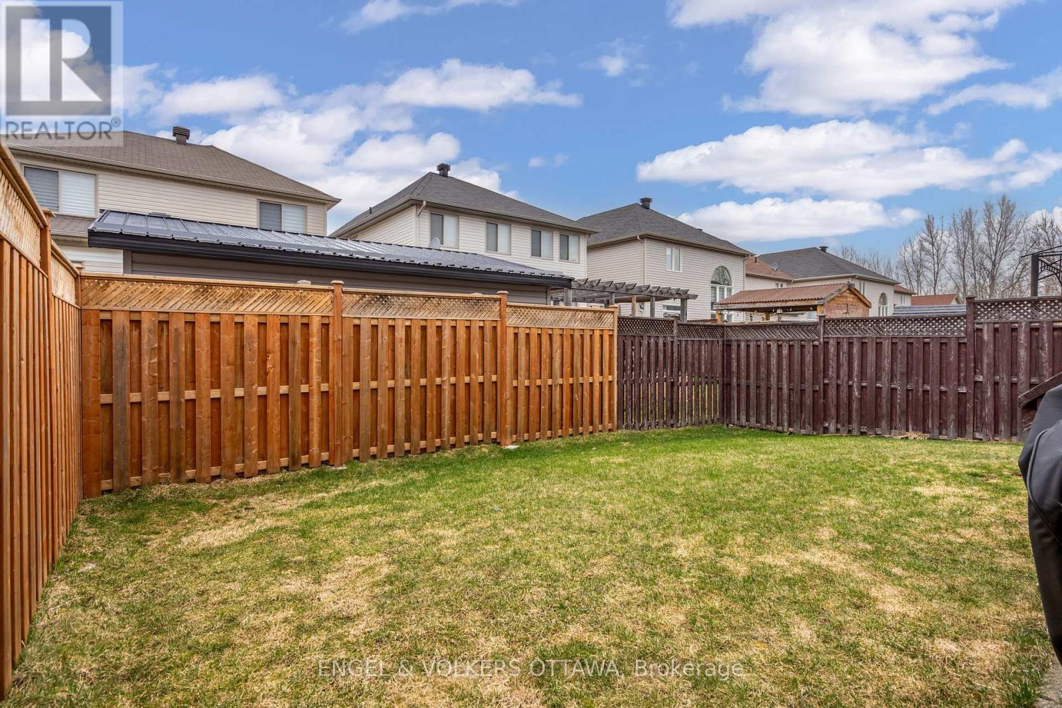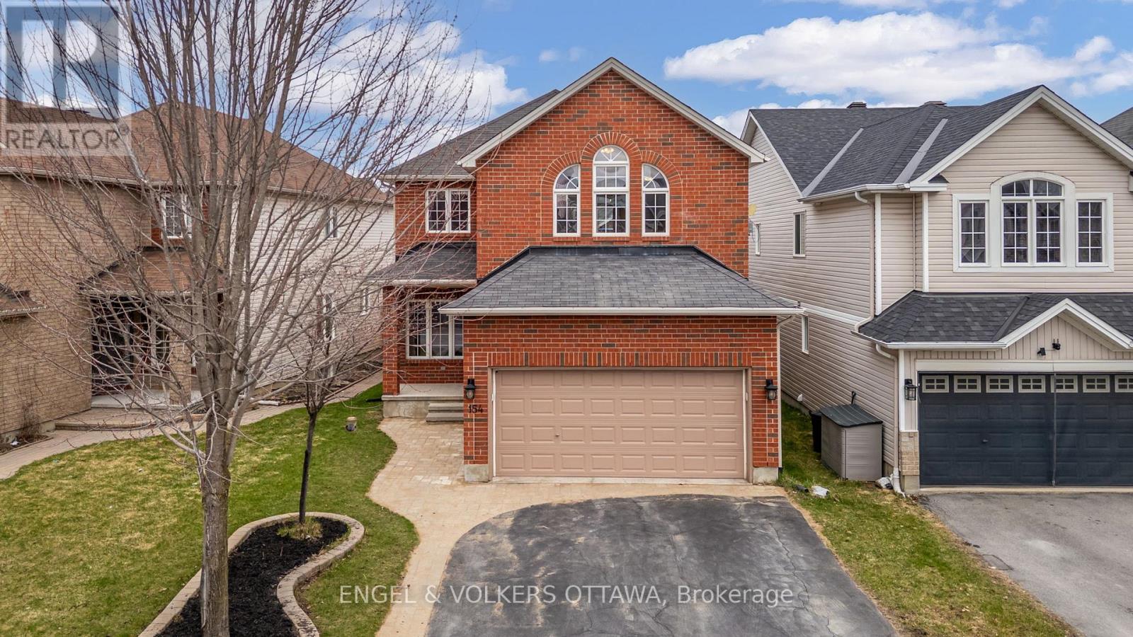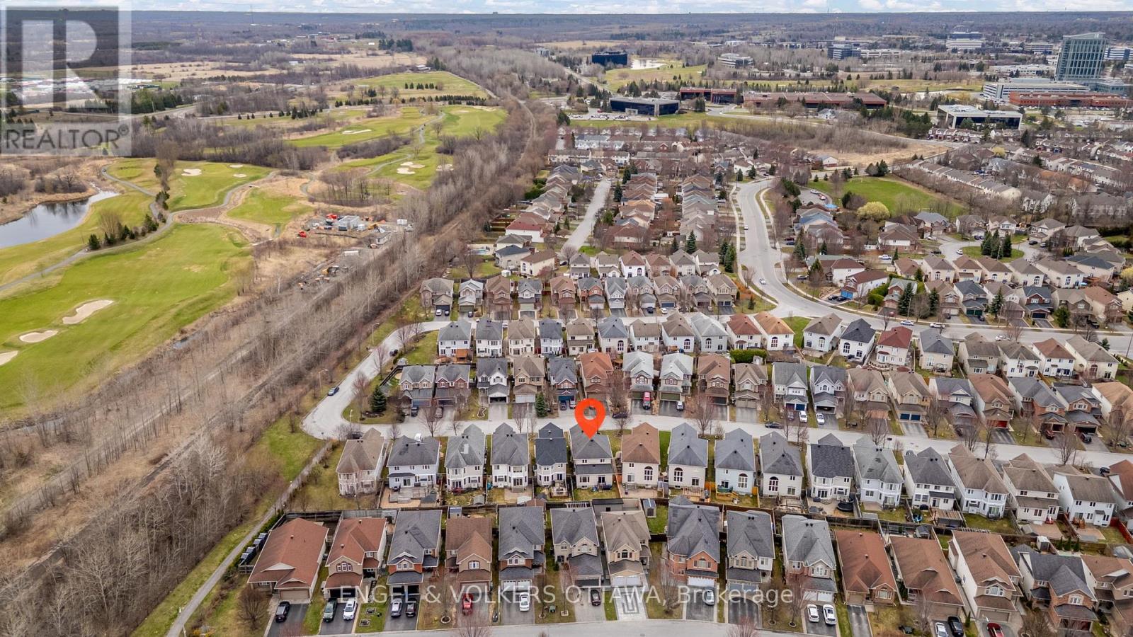154 Macara Crescent Ottawa, Ontario K2K 0E1
$849,900
This spacious home offers a thoughtfully designed layout with both comfort and functionality in mind. The main floor features an inviting living room that flows seamlessly into the formal dining room, perfect for entertaining. The well-appointed, updated kitchen boasts modern appliances, quartz counters, gas range, and a charming breakfast nook where you can enjoy your morning coffee. Adjacent to the kitchen is the spacious family room (expanded by the builder), offering a relaxed atmosphere for day-to-day living. Upstairs, the primary bedroom is a serene retreat, complete with a generous walk-in closet and a private ensuite bath. Three additional bedrooms provide ample space for family, guests, or a home office, all serviced by a well-designed full bathroom. Enjoy the brand new carpet! The lower level features 9' ceilings, a spacious recreation room, ideal for movie nights or a play area, along with an additional bedroom and bathroom, making it an excellent space for guests or older children. With a perfect balance of private and shared spaces, this home is ideal for family living and entertaining. Located on a quiet street, next to trails, shopping and transit. 24 hr irrev. (id:19720)
Property Details
| MLS® Number | X12108543 |
| Property Type | Single Family |
| Community Name | 9008 - Kanata - Morgan's Grant/South March |
| Parking Space Total | 4 |
Building
| Bathroom Total | 4 |
| Bedrooms Above Ground | 4 |
| Bedrooms Below Ground | 1 |
| Bedrooms Total | 5 |
| Age | 16 To 30 Years |
| Amenities | Fireplace(s) |
| Appliances | Garage Door Opener Remote(s), Blinds, Dishwasher, Dryer, Hood Fan, Water Heater, Microwave, Stove, Washer, Refrigerator |
| Basement Development | Finished |
| Basement Type | Full (finished) |
| Construction Style Attachment | Detached |
| Cooling Type | Central Air Conditioning |
| Exterior Finish | Brick |
| Fireplace Present | Yes |
| Fireplace Total | 1 |
| Foundation Type | Poured Concrete |
| Half Bath Total | 1 |
| Heating Fuel | Natural Gas |
| Heating Type | Forced Air |
| Stories Total | 2 |
| Size Interior | 2,000 - 2,500 Ft2 |
| Type | House |
| Utility Water | Municipal Water |
Parking
| Attached Garage | |
| Garage |
Land
| Acreage | No |
| Fence Type | Fenced Yard |
| Sewer | Sanitary Sewer |
| Size Depth | 107 Ft ,2 In |
| Size Frontage | 35 Ft ,6 In |
| Size Irregular | 35.5 X 107.2 Ft |
| Size Total Text | 35.5 X 107.2 Ft |
| Zoning Description | Residential |
Rooms
| Level | Type | Length | Width | Dimensions |
|---|---|---|---|---|
| Second Level | Bedroom 3 | 4.43 m | 3.46 m | 4.43 m x 3.46 m |
| Second Level | Bedroom 4 | 5.05 m | 3.61 m | 5.05 m x 3.61 m |
| Second Level | Bathroom | 1.74 m | 3.11 m | 1.74 m x 3.11 m |
| Second Level | Primary Bedroom | 5.41 m | 5.32 m | 5.41 m x 5.32 m |
| Second Level | Bathroom | 3.78 m | 3.46 m | 3.78 m x 3.46 m |
| Second Level | Bedroom 2 | 3.9 m | 3.11 m | 3.9 m x 3.11 m |
| Lower Level | Recreational, Games Room | 10.72 m | 4.2 m | 10.72 m x 4.2 m |
| Lower Level | Bedroom 5 | 3.41 m | 4.48 m | 3.41 m x 4.48 m |
| Lower Level | Bathroom | 3.77 m | 1.27 m | 3.77 m x 1.27 m |
| Lower Level | Other | 2.29 m | 4.93 m | 2.29 m x 4.93 m |
| Main Level | Living Room | 4.62 m | 3.45 m | 4.62 m x 3.45 m |
| Main Level | Dining Room | 3.08 m | 3.45 m | 3.08 m x 3.45 m |
| Main Level | Kitchen | 3.17 m | 4.71 m | 3.17 m x 4.71 m |
| Main Level | Eating Area | 1.82 m | 4.7 m | 1.82 m x 4.7 m |
| Main Level | Family Room | 7.47 m | 3.35 m | 7.47 m x 3.35 m |
| Main Level | Bathroom | 2.45 m | 1.67 m | 2.45 m x 1.67 m |
| Main Level | Laundry Room | 1.62 m | 2.12 m | 1.62 m x 2.12 m |
Contact Us
Contact us for more information

Sarah Hunter
Broker
www.sarahhunterhomes.com/
1433 Wellington St W Unit 113
Ottawa, Ontario K1Y 2X4
(613) 422-8688
(613) 422-6200
ottawacentral.evrealestate.com/





















