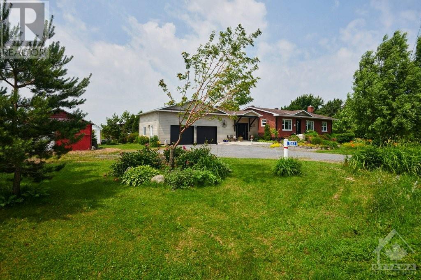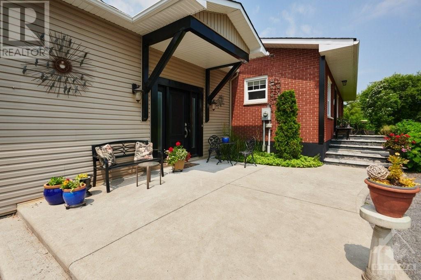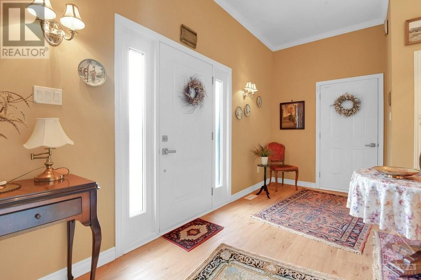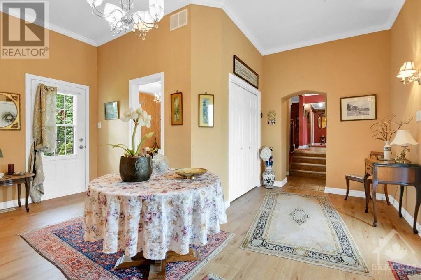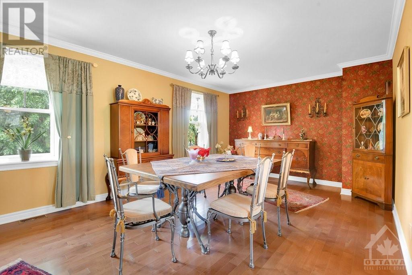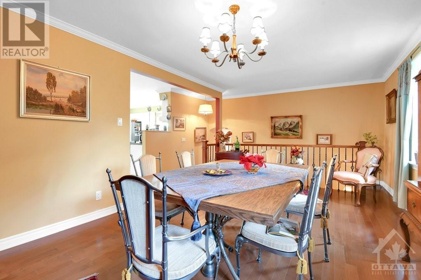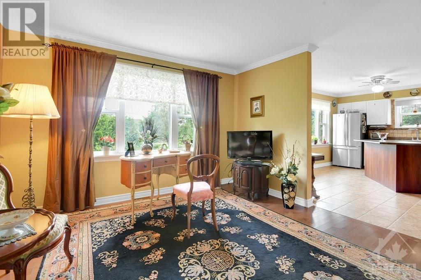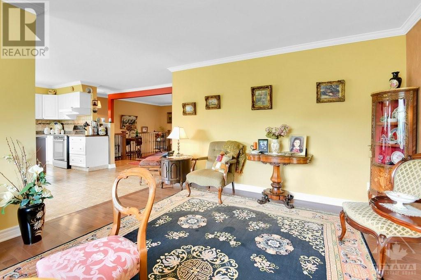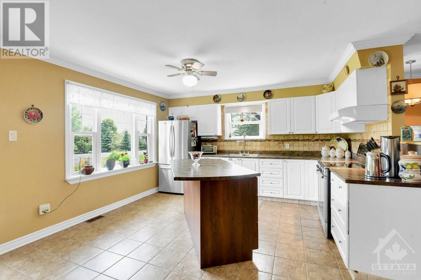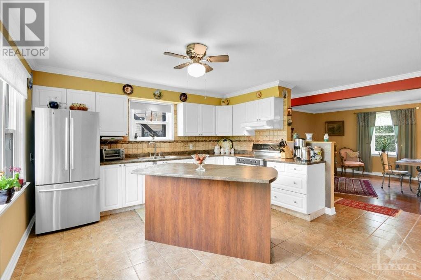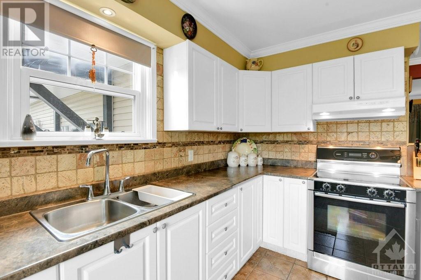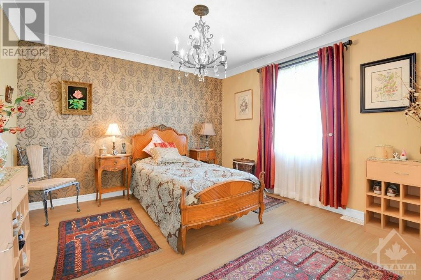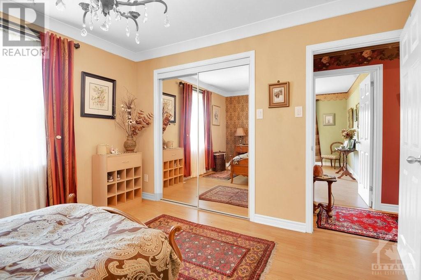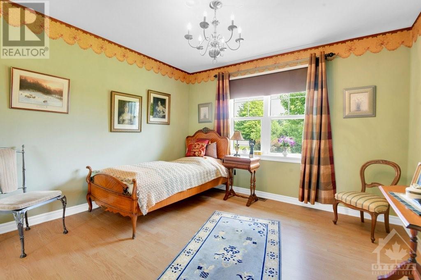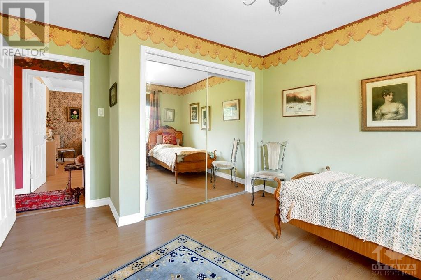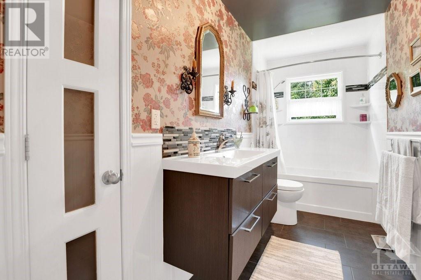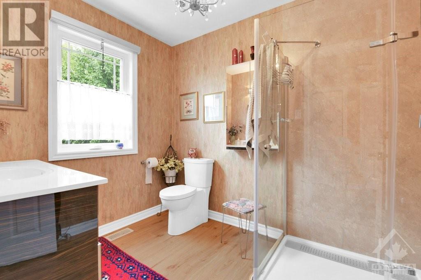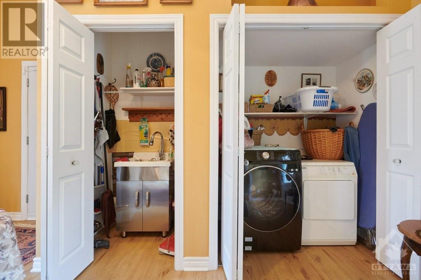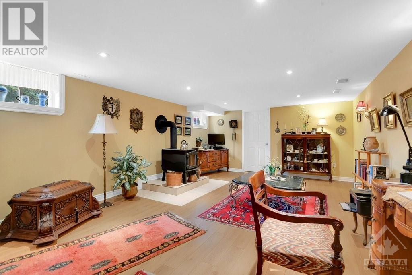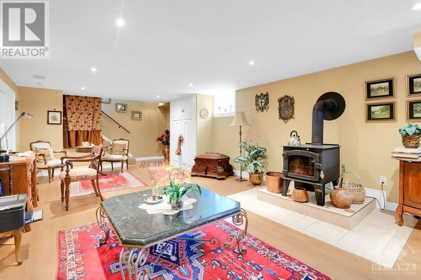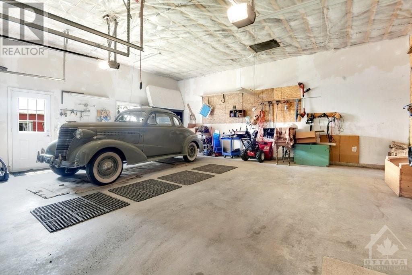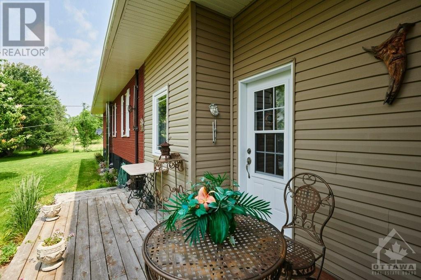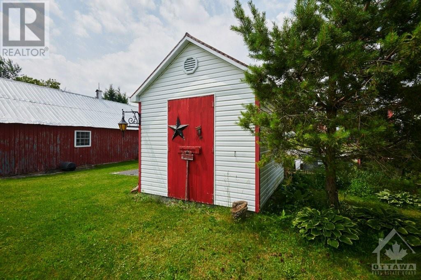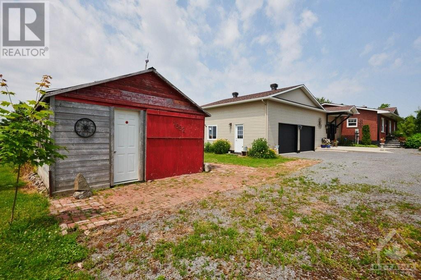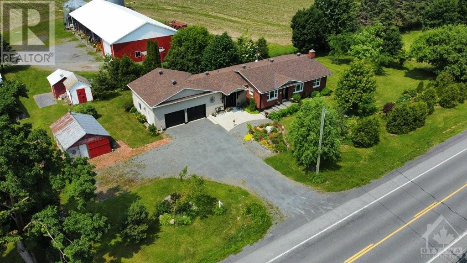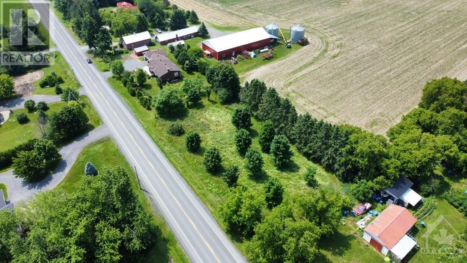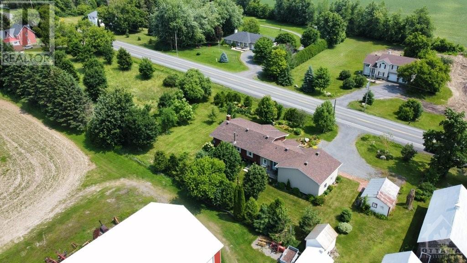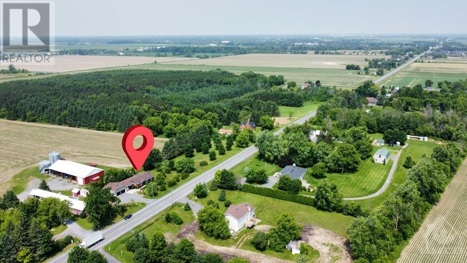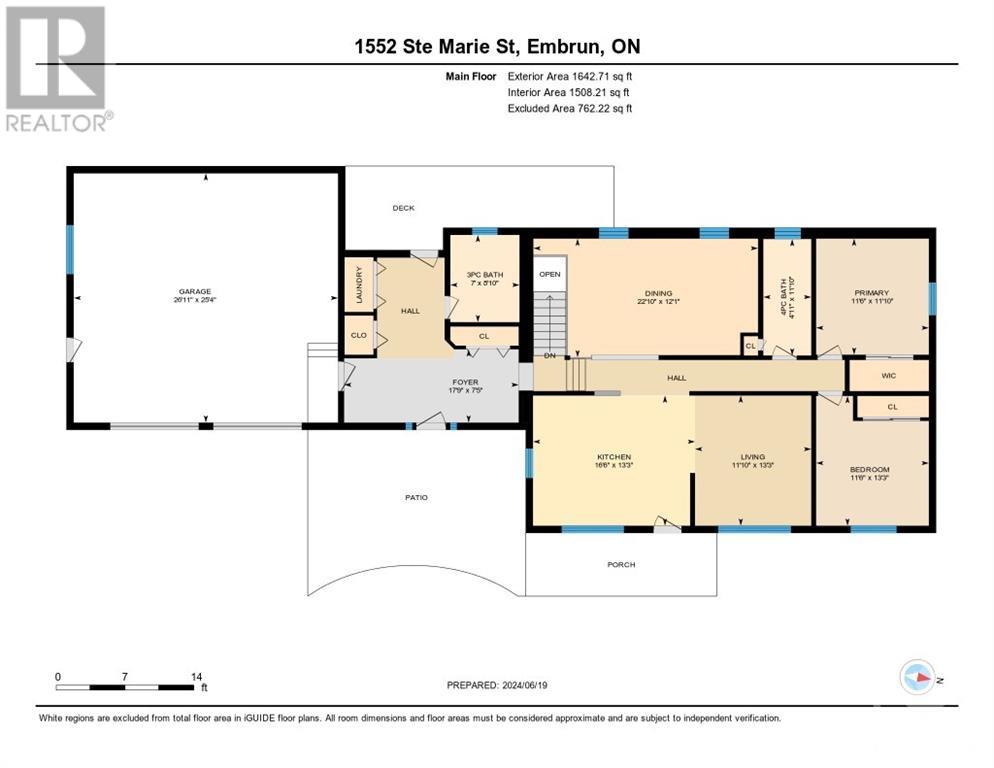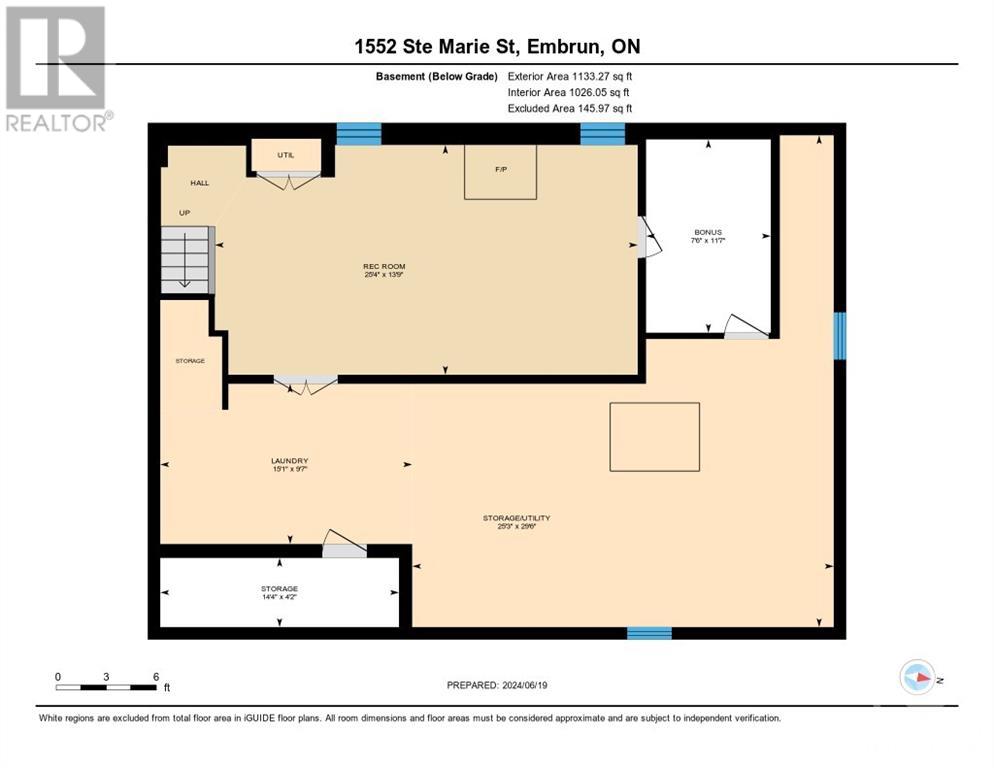1552 Ste Marie Road Russell, Ontario K0A 1W0
$649,900
Meticulously maintained bungalow on the outskirts of Embrun offers 1.29 acres of peace & tranquility! Many updates in recent years include an addition offering huge Foyer, main floor laundry, 3 piece bath & massive, insulated/heated 2 car garage/shop (2015). The main house features hardwood & tile, large bright kitchen, spacious living room & enlarged dining room (used to be part of 3rd bedrm - easily converted back). Updated 4 piece bath and 2 good sized bedrooms (primary with w-i-c). The fully finished basement offers large family room with laminate, loads of pot lights & super efficient wood stove. There is also a bonus room (former laundry), tons of storage space, cold storage & extra storage in the crawl under the addition. Extra wide lot (over 460 feet) offers many opportunities! Build a carriage house, keep backyard chickens or add the outdoor oasis of your dreams! Wood shed & garden shed included. Other updates: hwt, water treatement, electrical including panel, a/c & more!, Flooring: Hardwood, Flooring: Ceramic, Flooring: Laminate (id:19720)
Property Details
| MLS® Number | X9515841 |
| Property Type | Single Family |
| Neigbourhood | Embrun |
| Community Name | 603 - Russell Twp |
| Amenities Near By | Park |
| Community Features | School Bus |
| Parking Space Total | 8 |
| Structure | Deck |
Building
| Bathroom Total | 2 |
| Bedrooms Above Ground | 2 |
| Bedrooms Total | 2 |
| Amenities | Fireplace(s) |
| Appliances | Water Heater, Water Treatment, Dryer, Hood Fan, Refrigerator, Stove, Washer |
| Architectural Style | Bungalow |
| Basement Type | Full |
| Construction Style Attachment | Detached |
| Cooling Type | Central Air Conditioning |
| Exterior Finish | Brick |
| Fireplace Present | Yes |
| Fireplace Total | 1 |
| Foundation Type | Block |
| Heating Fuel | Oil |
| Heating Type | Forced Air |
| Stories Total | 1 |
| Type | House |
Parking
| Inside Entry |
Land
| Acreage | No |
| Land Amenities | Park |
| Sewer | Septic System |
| Size Depth | 123 Ft ,11 In |
| Size Frontage | 460 Ft ,11 In |
| Size Irregular | 460.95 X 123.98 Ft ; 1 |
| Size Total Text | 460.95 X 123.98 Ft ; 1|1/2 - 1.99 Acres |
| Zoning Description | A2 |
Rooms
| Level | Type | Length | Width | Dimensions |
|---|---|---|---|---|
| Basement | Family Room | 7.72 m | 4.19 m | 7.72 m x 4.19 m |
| Basement | Other | 3.53 m | 2.28 m | 3.53 m x 2.28 m |
| Basement | Other | 8.99 m | 7.69 m | 8.99 m x 7.69 m |
| Basement | Other | 4.36 m | 1.27 m | 4.36 m x 1.27 m |
| Basement | Utility Room | 4.59 m | 2.92 m | 4.59 m x 2.92 m |
| Main Level | Foyer | 5.41 m | 2.26 m | 5.41 m x 2.26 m |
| Main Level | Living Room | 4.03 m | 3.6 m | 4.03 m x 3.6 m |
| Main Level | Dining Room | 6.95 m | 3.68 m | 6.95 m x 3.68 m |
| Main Level | Kitchen | 5.02 m | 4.03 m | 5.02 m x 4.03 m |
| Main Level | Primary Bedroom | 3.6 m | 3.5 m | 3.6 m x 3.5 m |
| Main Level | Other | Measurements not available | ||
| Main Level | Bedroom | 4.11 m | 3.5 m | 4.11 m x 3.5 m |
| Main Level | Bathroom | 3.6 m | 1.49 m | 3.6 m x 1.49 m |
| Main Level | Bathroom | 2.69 m | 2.13 m | 2.69 m x 2.13 m |
| Other | Other | 8.2 m | 7.72 m | 8.2 m x 7.72 m |
https://www.realtor.ca/real-estate/27069006/1552-ste-marie-road-russell-603-russell-twp
Interested?
Contact us for more information
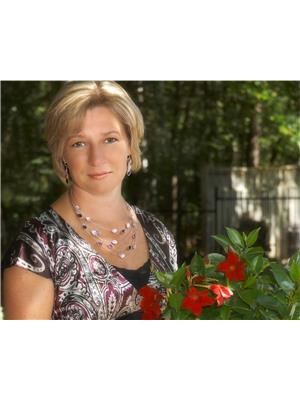
Maureen Grady
Salesperson
www.maureengrady.ca/
238 Argyle Ave
Ottawa, Ontario K2P 1B9
(613) 422-2055
(613) 721-5556
www.remaxabsolute.com/


